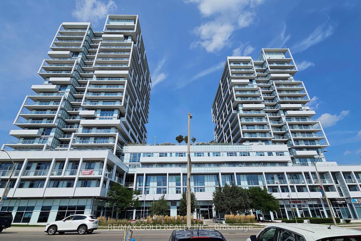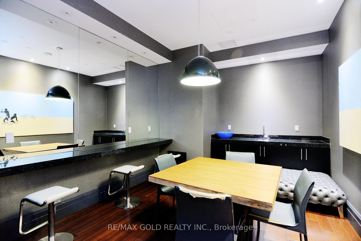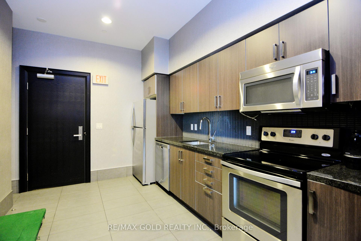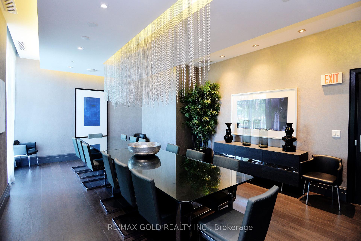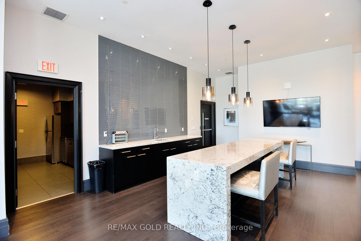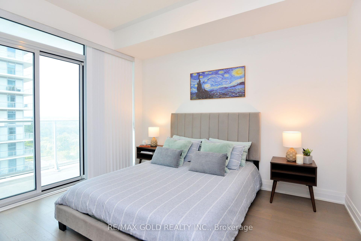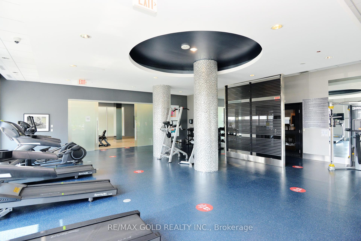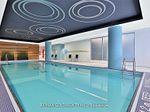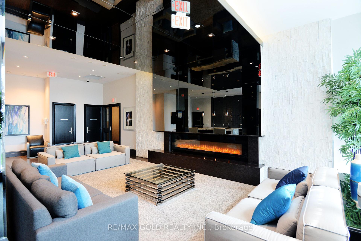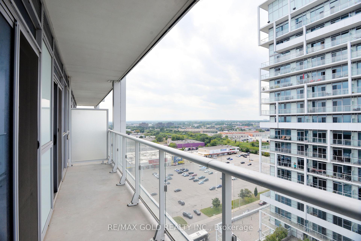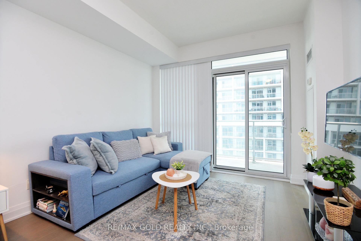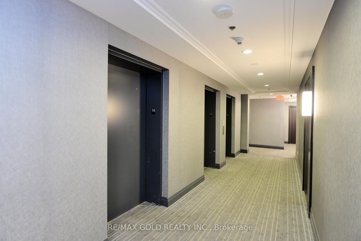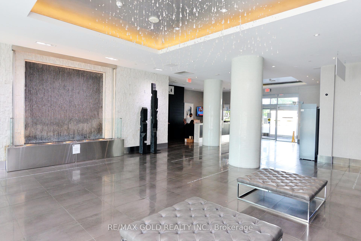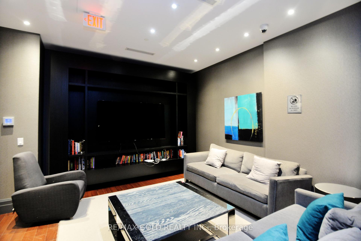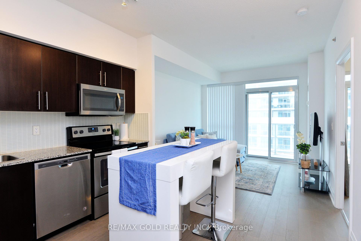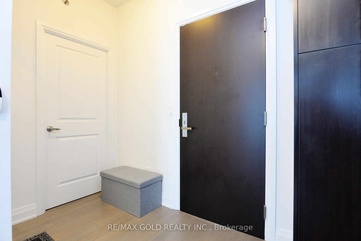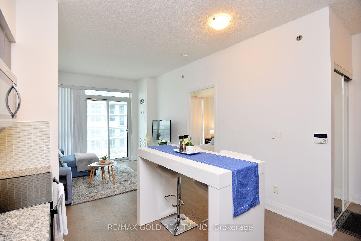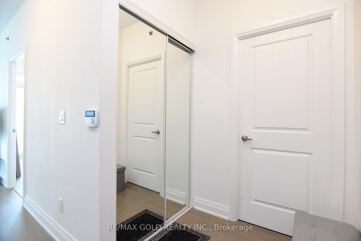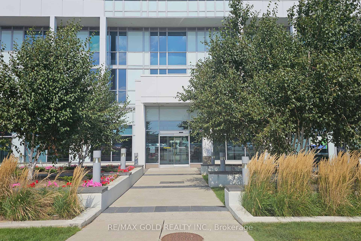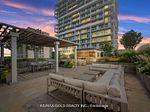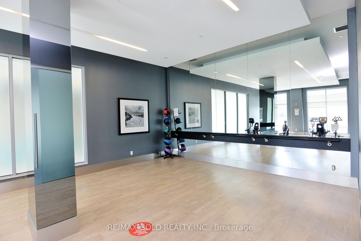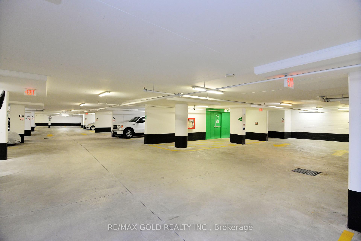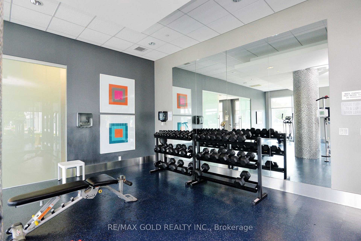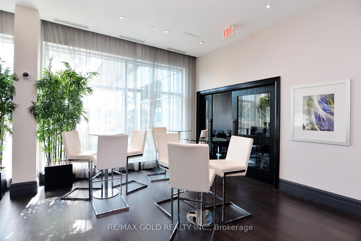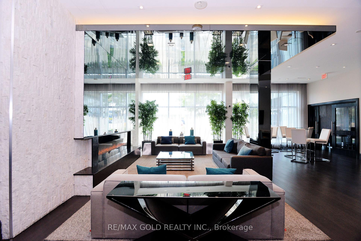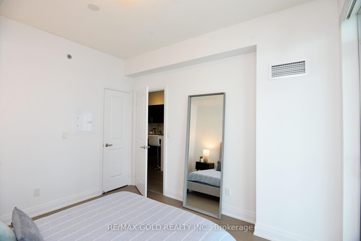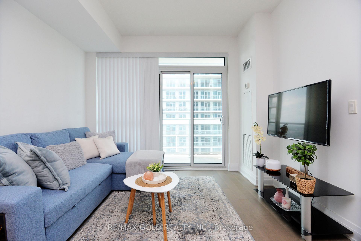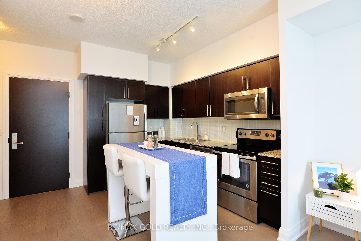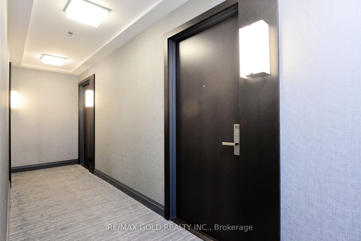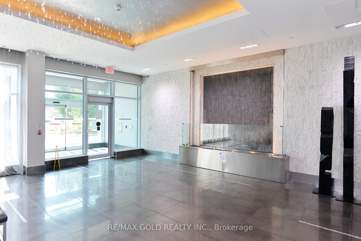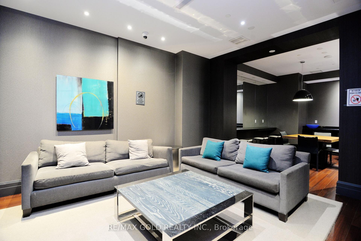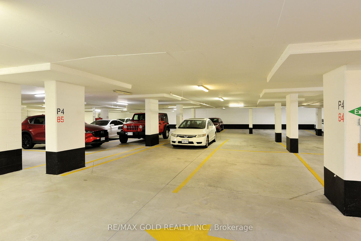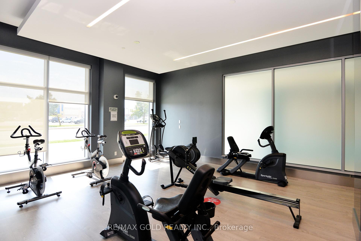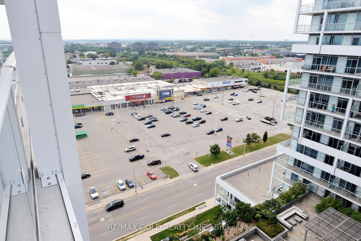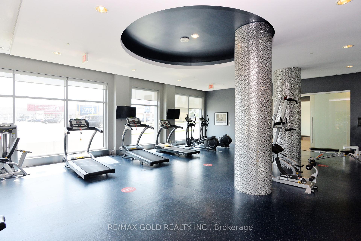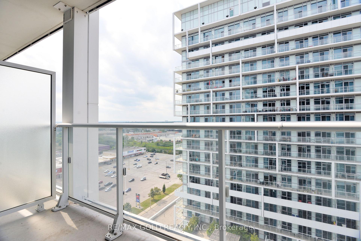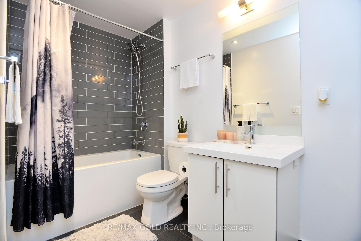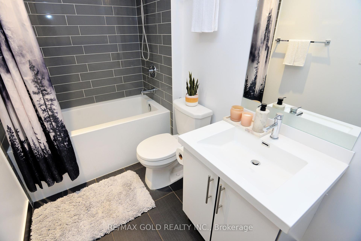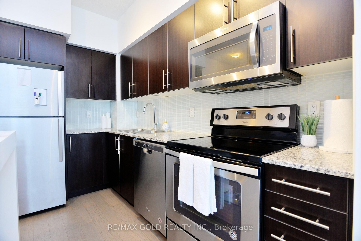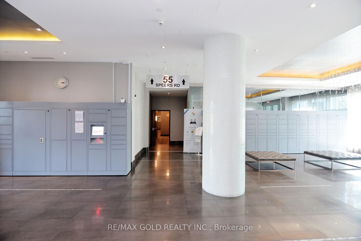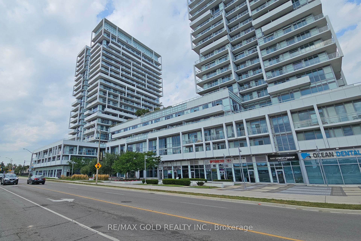$539,900
Available - For Sale
Listing ID: W10440659
55 Speers Rd , Unit 1413, Oakville, L6K 3R6, Ontario
| RARE 2 PARKINGS!!! Welcome to the Luxury Senses Tower in the heart of Oakville. This spacious, open-concept suite offers 9 ceilings and floor-to-ceiling windows that let in tons of natural light. You will appreciate the rare perk of 2 side-by-side Parking Spaces and a Corner Locker for extra storage. The kitchen is both stylish and functional, featuring upgraded cabinets, granite countertops, a custom backsplash, and stainless steel appliances. The bedroom is a cozy retreat with a walk-in closet and direct access to a private balcony where you can unwind and enjoy the views. The location is fantastic, just a short walk to the Oakville GO Station, great restaurants, grocery stores, schools, and beautiful walking trails. You are also minutes from charming Oakville Downtown and Lakefront Parks, with quick access to the QEW/403 for easy commuting. This building is packed with amenities, including a 24H Concierge, an Indoor Pool, a Hot tub, a Sauna, a Gym, a Library, a Party Room, Guest Suites, and even a Pet Wash station and Car Wash. Plus, theres a beautiful rooftop patio with BBQs, underground visitor parking, and EV charging stations.***EXTRA: 2 Parking Spaces, Locker, Kitchen Island*** |
| Price | $539,900 |
| Taxes: | $2108.92 |
| Maintenance Fee: | 556.22 |
| Address: | 55 Speers Rd , Unit 1413, Oakville, L6K 3R6, Ontario |
| Province/State: | Ontario |
| Condo Corporation No | HSCC |
| Level | 14 |
| Unit No | 13 |
| Directions/Cross Streets: | Kerr St & Speers Rd |
| Rooms: | 4 |
| Bedrooms: | 1 |
| Bedrooms +: | |
| Kitchens: | 1 |
| Family Room: | N |
| Basement: | None |
| Property Type: | Condo Apt |
| Style: | Apartment |
| Exterior: | Concrete |
| Garage Type: | Underground |
| Garage(/Parking)Space: | 2.00 |
| Drive Parking Spaces: | 2 |
| Park #1 | |
| Parking Spot: | 84 |
| Parking Type: | Owned |
| Legal Description: | P4 |
| Park #2 | |
| Parking Spot: | 85 |
| Exposure: | N |
| Balcony: | Open |
| Locker: | Owned |
| Pet Permited: | Restrict |
| Approximatly Square Footage: | 600-699 |
| Building Amenities: | Concierge, Gym, Indoor Pool, Media Room, Rooftop Deck/Garden, Sauna |
| Property Features: | Clear View, Public Transit, Rec Centre |
| Maintenance: | 556.22 |
| CAC Included: | Y |
| Common Elements Included: | Y |
| Heat Included: | Y |
| Parking Included: | Y |
| Building Insurance Included: | Y |
| Fireplace/Stove: | N |
| Heat Source: | Gas |
| Heat Type: | Forced Air |
| Central Air Conditioning: | Central Air |
| Laundry Level: | Main |
| Ensuite Laundry: | Y |
$
%
Years
This calculator is for demonstration purposes only. Always consult a professional
financial advisor before making personal financial decisions.
| Although the information displayed is believed to be accurate, no warranties or representations are made of any kind. |
| RE/MAX GOLD REALTY INC. |
|
|

Michael Tzakas
Sales Representative
Dir:
416-561-3911
Bus:
416-494-7653
| Virtual Tour | Book Showing | Email a Friend |
Jump To:
At a Glance:
| Type: | Condo - Condo Apt |
| Area: | Halton |
| Municipality: | Oakville |
| Neighbourhood: | Old Oakville |
| Style: | Apartment |
| Tax: | $2,108.92 |
| Maintenance Fee: | $556.22 |
| Beds: | 1 |
| Baths: | 1 |
| Garage: | 2 |
| Fireplace: | N |
Locatin Map:
Payment Calculator:

