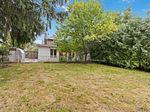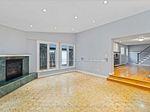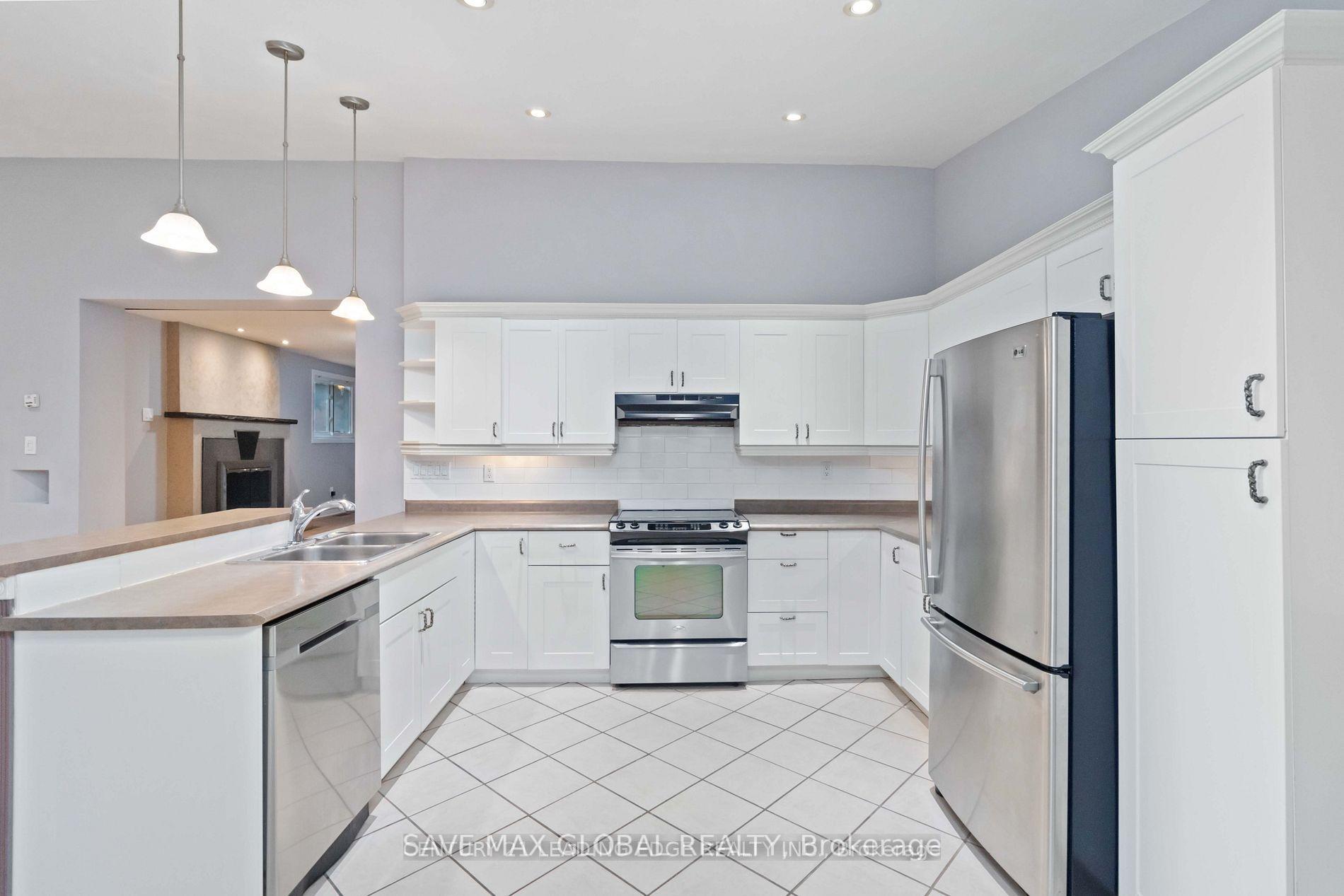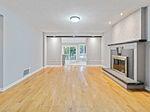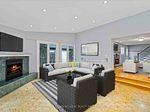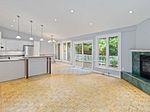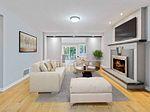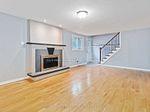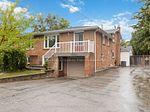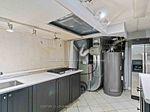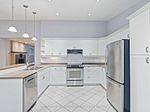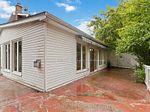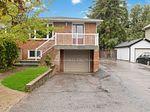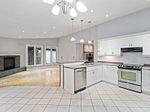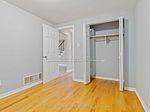$3,400
Available - For Rent
Listing ID: W10707711
62 Rosedale Ave West , Unit Groun, Brampton, L6X 1K1, Ontario
| Welcome to 62 Rosedale Ave W A Stunning Home in Historic Downtown Brampton! This spacious semidetached 5-level back split Ground & Lower Level features 2+1 bedrooms, 2 full bathrooms, kitchen and washer & dryer in the basement. The bright sunroom with a cozy fireplace offers year-round comfort and relaxation. Situated on a 44 ft x 163 ft lot, the private backyard is lined with mature trees, creating an outdoor oasis. With an extended driveway that fits up to 6 cars, parking is never an issue. The ground & basement level has been freshly painted and includes an in-law suite for added versatility. Located near schools, transit, parks, restaurants, shopping, and easy access to Hwy 410 & 407, 5 mins walk to Brampton Innovation District GO Station this property is perfect for families and commuters alike. (Some photos have been virtually staged) |
| Extras: Tenants to pay 50% utilities share of Hot Water Tank, Water, Heat & Hydro. Tenants are responsible for snow removal from the driveway and other common areas and lawn moving of the grass from the sides of the house, front and the backyard. |
| Price | $3,400 |
| Address: | 62 Rosedale Ave West , Unit Groun, Brampton, L6X 1K1, Ontario |
| Apt/Unit: | Groun |
| Directions/Cross Streets: | Main St N & Queen St W |
| Rooms: | 5 |
| Rooms +: | 1 |
| Bedrooms: | 2 |
| Bedrooms +: | 1 |
| Kitchens: | 1 |
| Family Room: | Y |
| Basement: | Apartment |
| Furnished: | N |
| Approximatly Age: | 31-50 |
| Property Type: | Semi-Detached |
| Style: | Backsplit 5 |
| Exterior: | Brick |
| Garage Type: | Attached |
| (Parking/)Drive: | Pvt Double |
| Drive Parking Spaces: | 2 |
| Pool: | None |
| Private Entrance: | Y |
| Other Structures: | Garden Shed |
| Approximatly Age: | 31-50 |
| Approximatly Square Footage: | 1100-1500 |
| Property Features: | Arts Centre, Hospital, Library, Public Transit, Rec Centre, School Bus Route |
| Parking Included: | Y |
| Fireplace/Stove: | Y |
| Heat Source: | Gas |
| Heat Type: | Forced Air |
| Central Air Conditioning: | Central Air |
| Laundry Level: | Lower |
| Elevator Lift: | N |
| Sewers: | Sewers |
| Water: | Municipal |
| Water Supply Types: | Unknown |
| Although the information displayed is believed to be accurate, no warranties or representations are made of any kind. |
| SAVE MAX GLOBAL REALTY |
|
|

Michael Tzakas
Sales Representative
Dir:
416-561-3911
Bus:
416-494-7653
| Book Showing | Email a Friend |
Jump To:
At a Glance:
| Type: | Freehold - Semi-Detached |
| Area: | Peel |
| Municipality: | Brampton |
| Neighbourhood: | Downtown Brampton |
| Style: | Backsplit 5 |
| Approximate Age: | 31-50 |
| Beds: | 2+1 |
| Baths: | 2 |
| Fireplace: | Y |
| Pool: | None |
Locatin Map:

