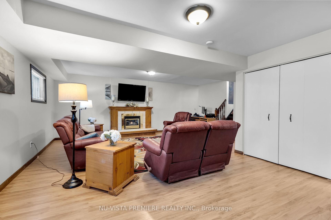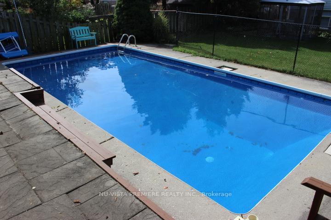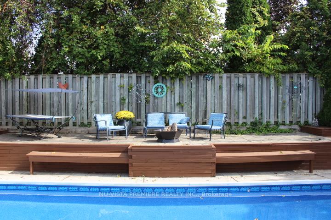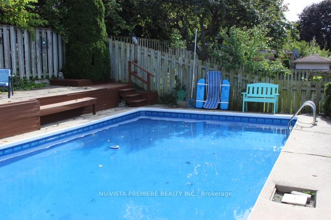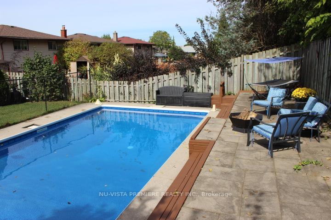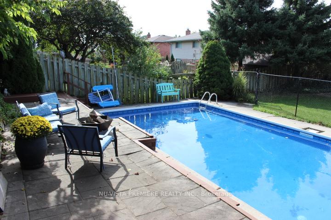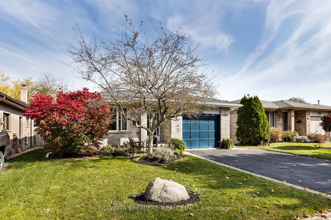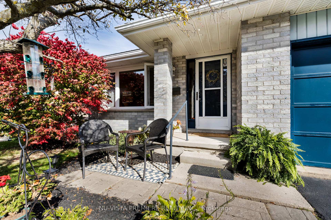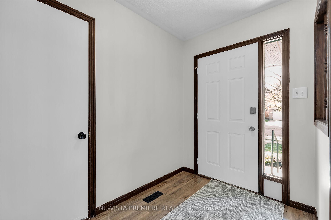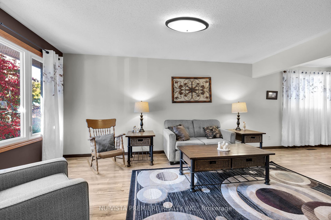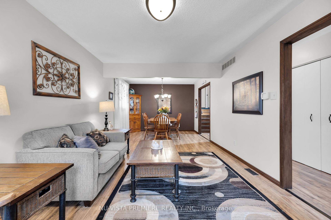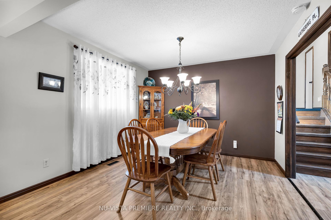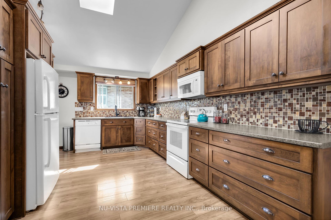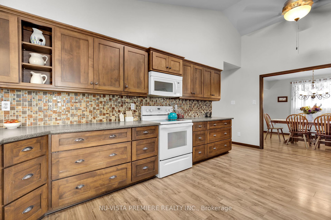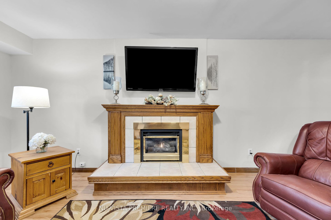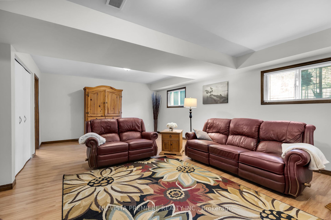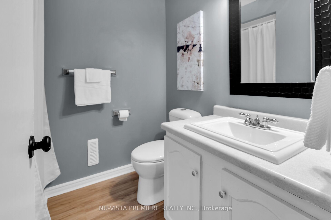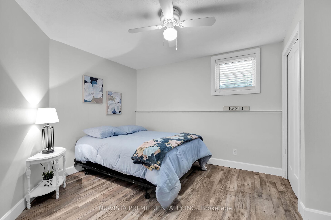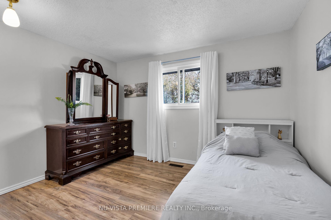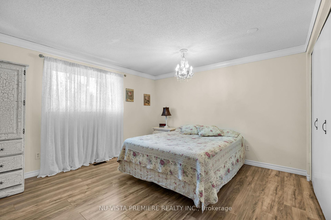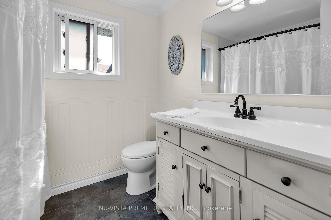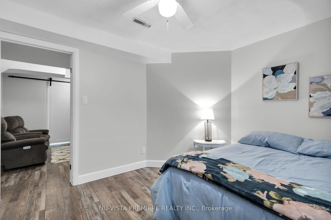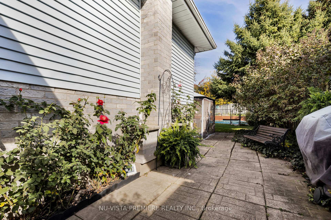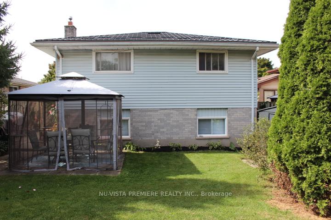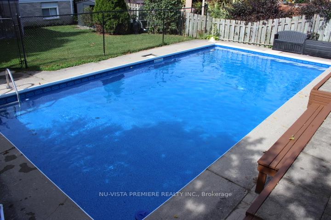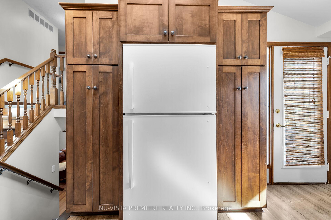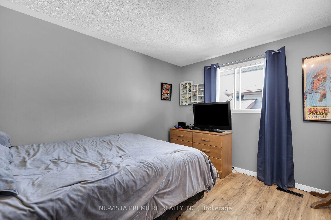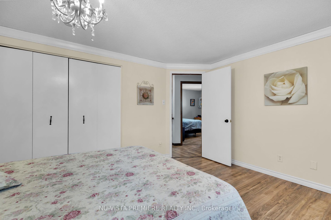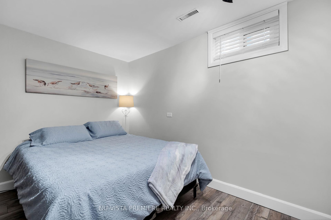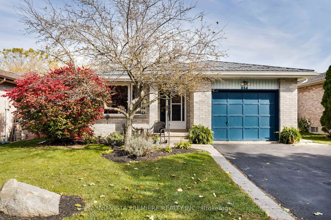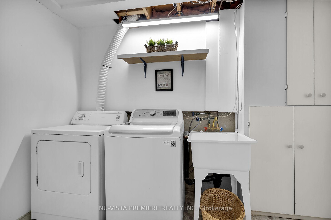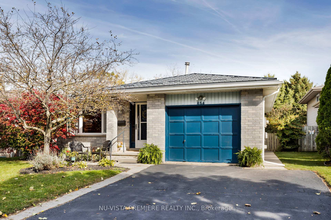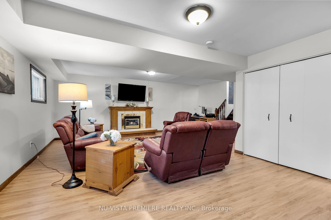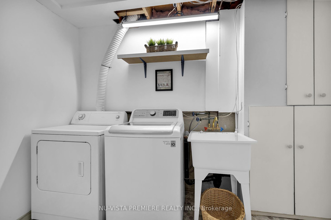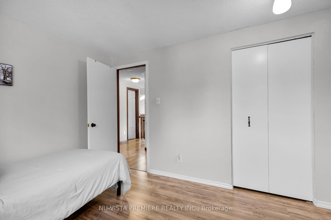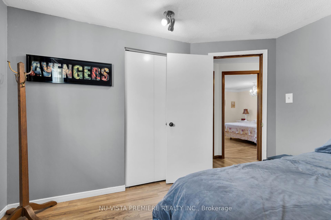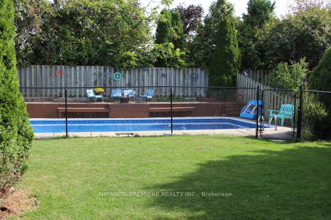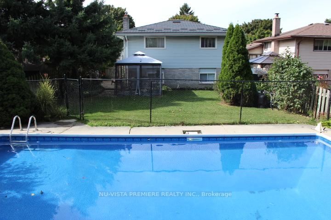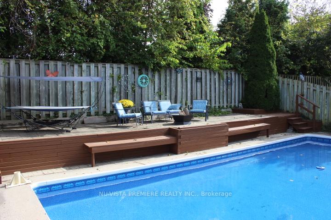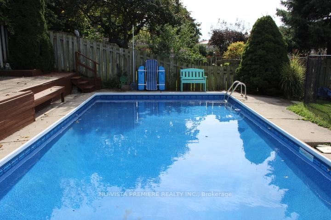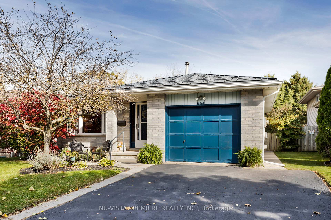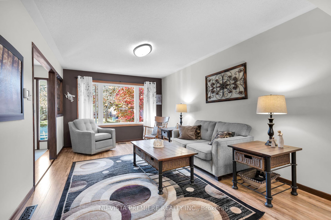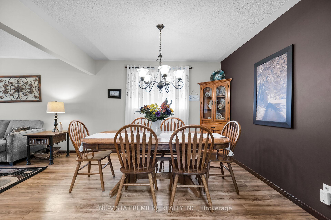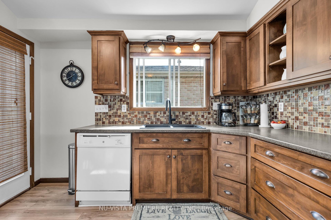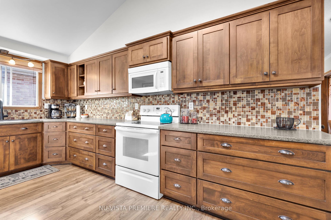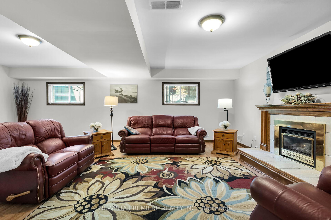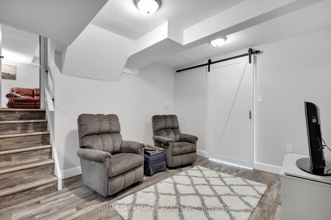$696,000
Available - For Sale
Listing ID: X9768458
654 CLASSIC Dr , London, N5W 5X6, Ontario
| Welcome to 654 Classic Drive! This home has wide open spaces to gather friends and family as well as places for rest and retreat. Its functional layout makes it ideal for a large or growing family. Included are 3+2 bedrooms, comfortable living and dining room area, stylish custom kitchen with skylight, 2 bathrooms, large family room with gas fireplace, furnace (2010), a/c unit (2021), Hy-grade steel roof (2020), garage and double driveway, fully fenced backyard, inground pool (liner 2023), close to all amenities and easy access to the 401. Book your viewing today! |
| Price | $696,000 |
| Taxes: | $4200.00 |
| Assessment: | $267000 |
| Assessment Year: | 2024 |
| Address: | 654 CLASSIC Dr , London, N5W 5X6, Ontario |
| Lot Size: | 41.62 x 145.00 (Feet) |
| Directions/Cross Streets: | GORE ROAD AND FIRESTONE BLVD TO CLASSIC DRIVE |
| Rooms: | 7 |
| Rooms +: | 2 |
| Bedrooms: | 3 |
| Bedrooms +: | 2 |
| Kitchens: | 1 |
| Family Room: | Y |
| Basement: | Finished |
| Approximatly Age: | 31-50 |
| Property Type: | Detached |
| Style: | Backsplit 4 |
| Exterior: | Brick, Vinyl Siding |
| Garage Type: | Attached |
| (Parking/)Drive: | Private |
| Drive Parking Spaces: | 2 |
| Pool: | Inground |
| Approximatly Age: | 31-50 |
| Approximatly Square Footage: | 1100-1500 |
| Property Features: | Fenced Yard |
| Fireplace/Stove: | Y |
| Heat Source: | Gas |
| Heat Type: | Forced Air |
| Central Air Conditioning: | Central Air |
| Sewers: | Sewers |
| Water: | Municipal |
$
%
Years
This calculator is for demonstration purposes only. Always consult a professional
financial advisor before making personal financial decisions.
| Although the information displayed is believed to be accurate, no warranties or representations are made of any kind. |
| NU-VISTA PREMIERE REALTY INC. |
|
|

Michael Tzakas
Sales Representative
Dir:
416-561-3911
Bus:
416-494-7653
| Virtual Tour | Book Showing | Email a Friend |
Jump To:
At a Glance:
| Type: | Freehold - Detached |
| Area: | Middlesex |
| Municipality: | London |
| Neighbourhood: | East P |
| Style: | Backsplit 4 |
| Lot Size: | 41.62 x 145.00(Feet) |
| Approximate Age: | 31-50 |
| Tax: | $4,200 |
| Beds: | 3+2 |
| Baths: | 2 |
| Fireplace: | Y |
| Pool: | Inground |
Locatin Map:
Payment Calculator:

