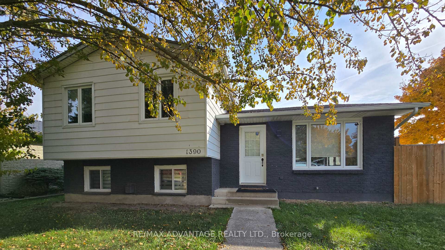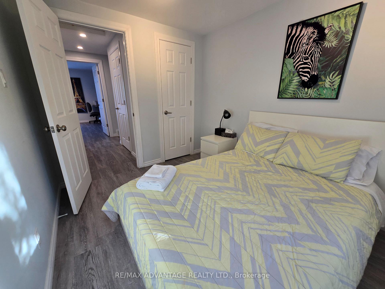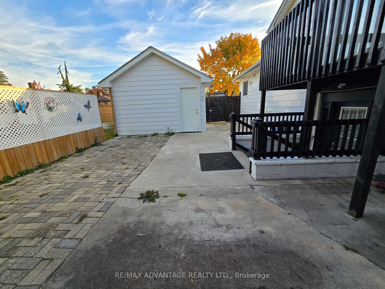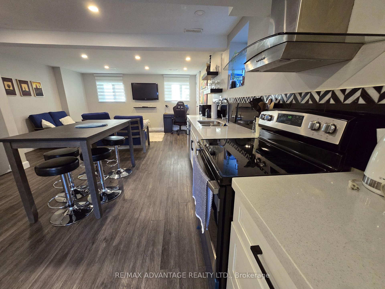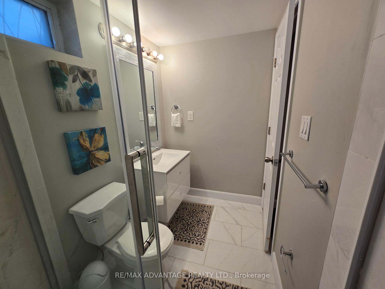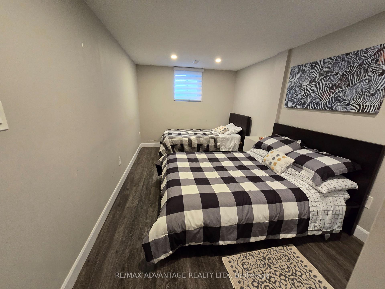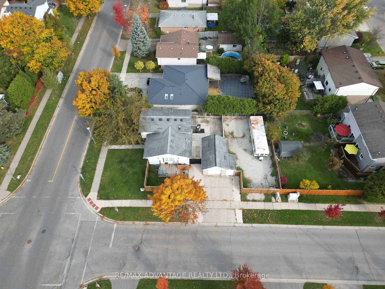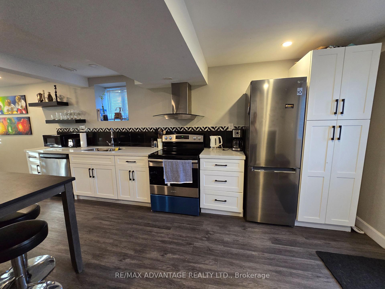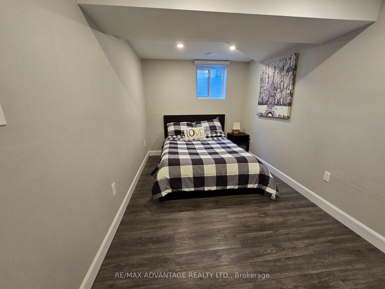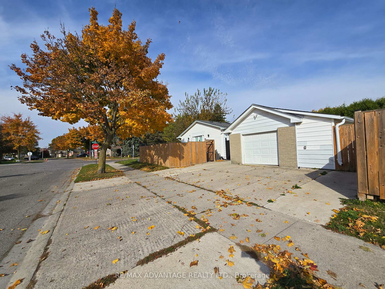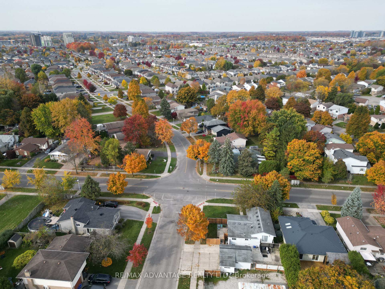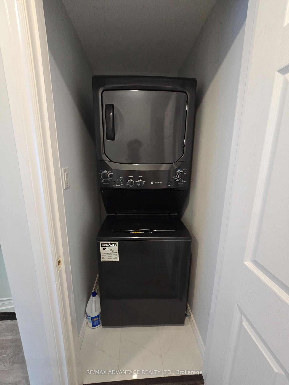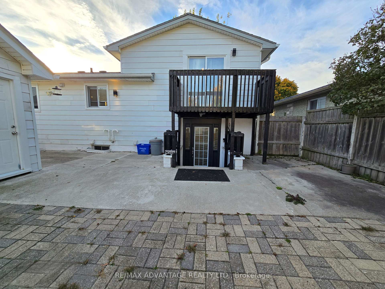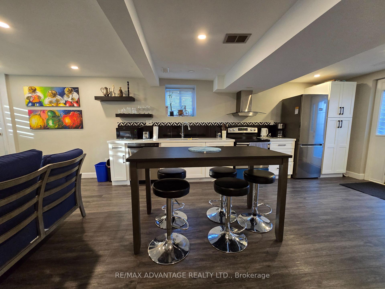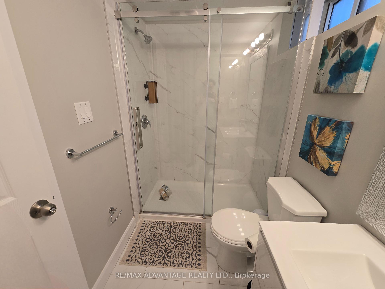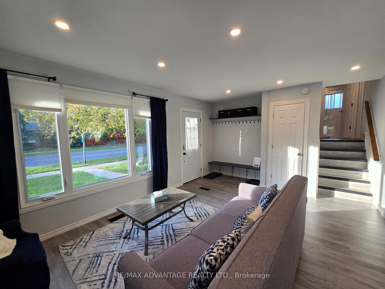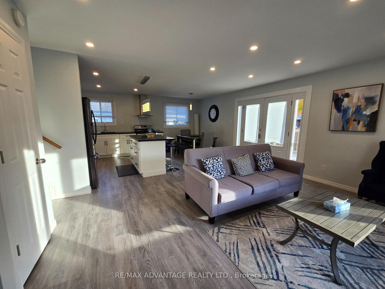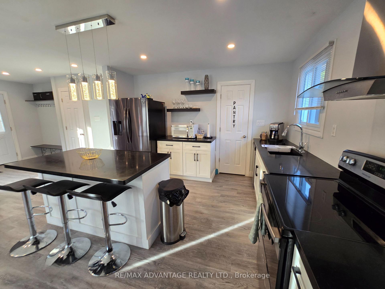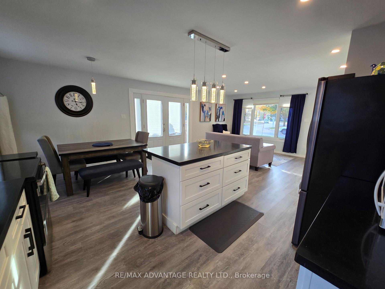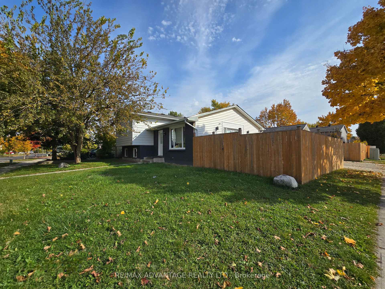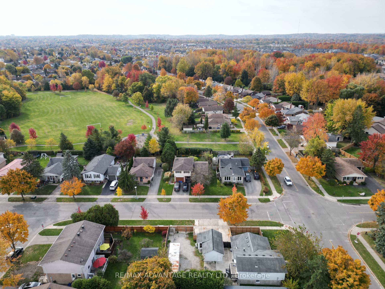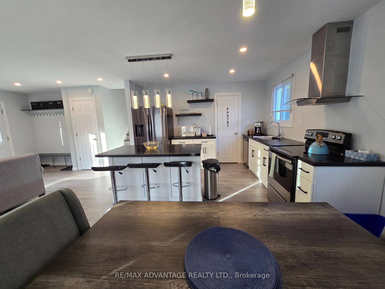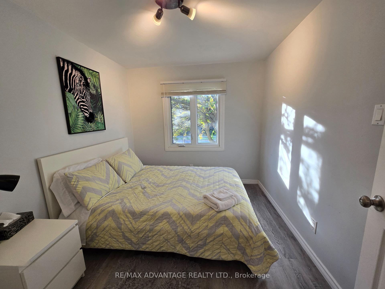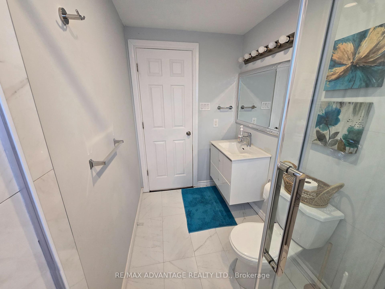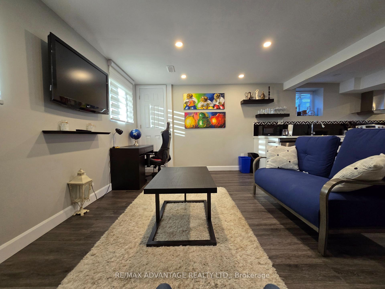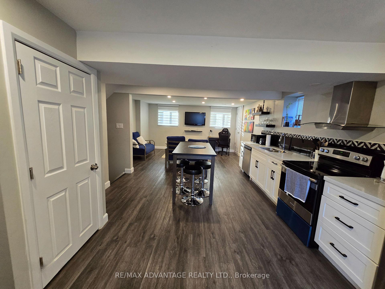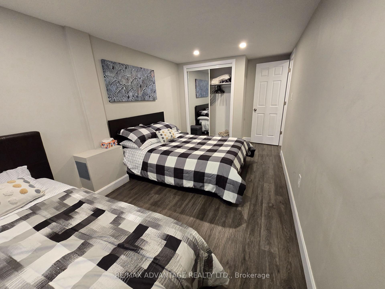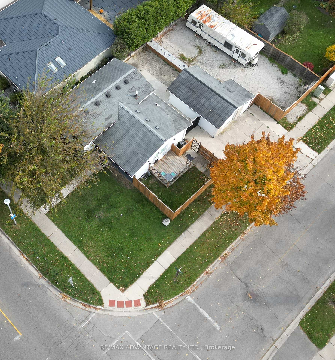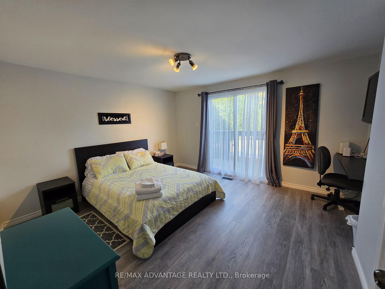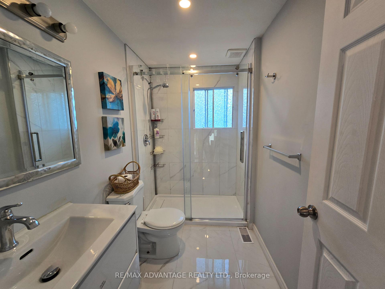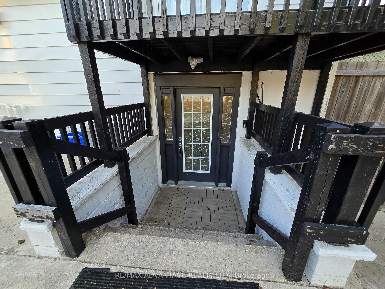$839,000
Available - For Sale
Listing ID: X10441769
1390 Aldersbrook Rd , London, N6G 3J2, Ontario
| Multi-Generational living home fully upgraded and renovated ready to move in awaiting your family. Located in prestigious neighborhood of Medway. This Four-Level Side-Split comes with 5 Bedrooms, 2 open concept Kitchens, 2 Full Baths, Separate Laundy on Upper and Lower levels, Separate entrance, ARU/Granny Flat, and even an extra lot in the back with potential for future development into multi-family. Main bedroom has a walk out balcony. Active rental license for AirBnB. Direct bus to University of Western. Air Conditioner, Furnace, On Demand Tankless water heater all owned. Fully fenced with deck area at the side and back giving multiple private hang out areas. Garden shed attached to Single detached garage with plenty of parking spaces. This property has lots more to offer. Book a Showing today! |
| Price | $839,000 |
| Taxes: | $3830.00 |
| Assessment: | $262000 |
| Assessment Year: | 2024 |
| Address: | 1390 Aldersbrook Rd , London, N6G 3J2, Ontario |
| Lot Size: | 60.00 x 105.00 (Acres) |
| Acreage: | < .50 |
| Directions/Cross Streets: | Go North on Wonderland Rd; Turn left on Sarnia Rd; |
| Rooms: | 8 |
| Rooms +: | 8 |
| Bedrooms: | 3 |
| Bedrooms +: | 2 |
| Kitchens: | 1 |
| Kitchens +: | 1 |
| Family Room: | Y |
| Basement: | Finished, Sep Entrance |
| Approximatly Age: | 31-50 |
| Property Type: | Detached |
| Style: | Sidesplit 4 |
| Exterior: | Alum Siding, Brick |
| Garage Type: | Detached |
| (Parking/)Drive: | Available |
| Drive Parking Spaces: | 3 |
| Pool: | None |
| Other Structures: | Garden Shed |
| Approximatly Age: | 31-50 |
| Approximatly Square Footage: | 700-1100 |
| Property Features: | Fenced Yard, Library, Park, Public Transit, Rec Centre, School |
| Fireplace/Stove: | N |
| Heat Source: | Gas |
| Heat Type: | Forced Air |
| Central Air Conditioning: | Central Air |
| Elevator Lift: | N |
| Sewers: | Sewers |
| Water: | Municipal |
| Utilities-Hydro: | Y |
| Utilities-Gas: | Y |
$
%
Years
This calculator is for demonstration purposes only. Always consult a professional
financial advisor before making personal financial decisions.
| Although the information displayed is believed to be accurate, no warranties or representations are made of any kind. |
| RE/MAX ADVANTAGE REALTY LTD. |
|
|

Michael Tzakas
Sales Representative
Dir:
416-561-3911
Bus:
416-494-7653
| Book Showing | Email a Friend |
Jump To:
At a Glance:
| Type: | Freehold - Detached |
| Area: | Middlesex |
| Municipality: | London |
| Neighbourhood: | North I |
| Style: | Sidesplit 4 |
| Lot Size: | 60.00 x 105.00(Acres) |
| Approximate Age: | 31-50 |
| Tax: | $3,830 |
| Beds: | 3+2 |
| Baths: | 2 |
| Fireplace: | N |
| Pool: | None |
Locatin Map:
Payment Calculator:

