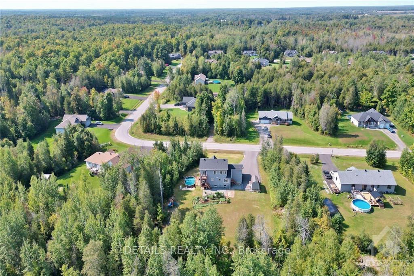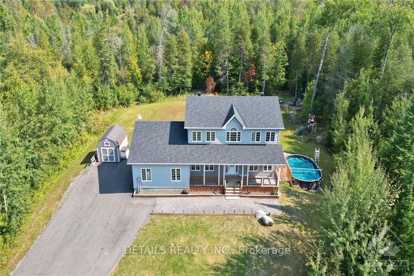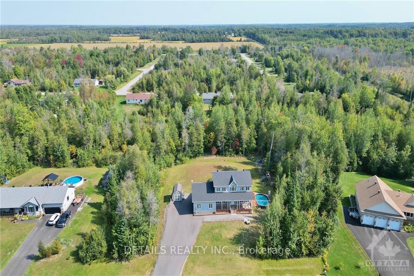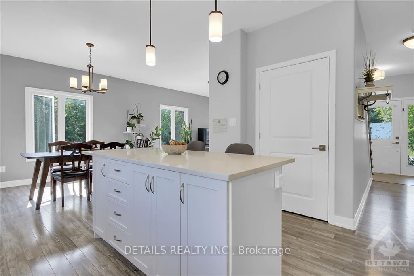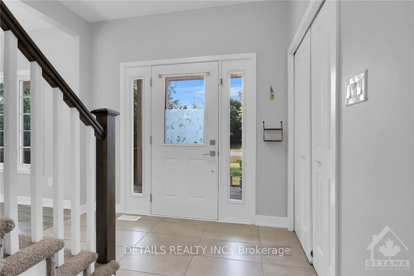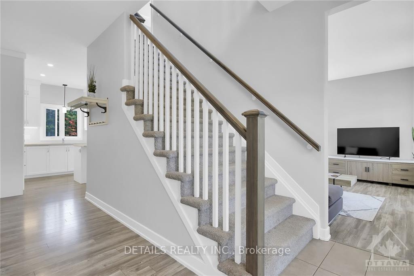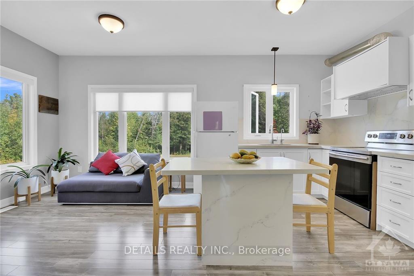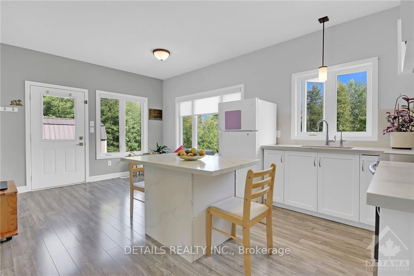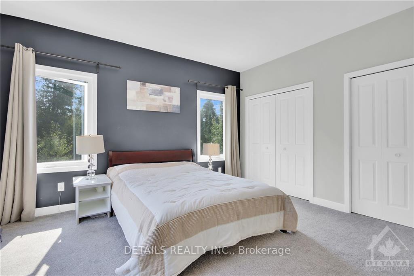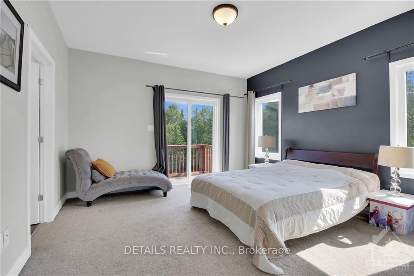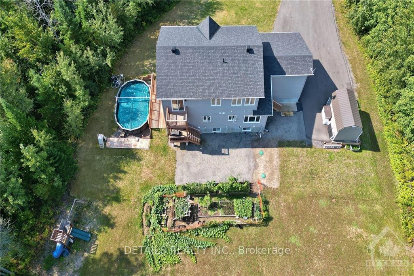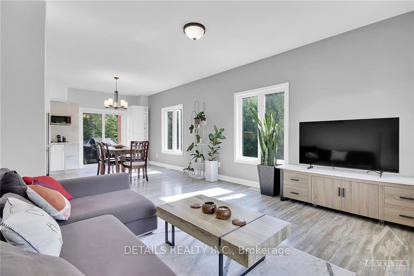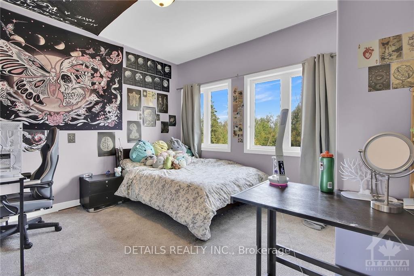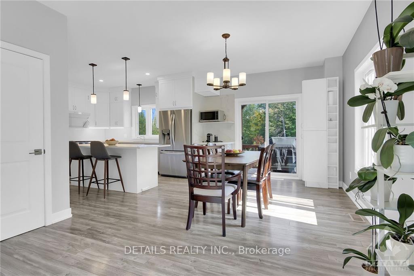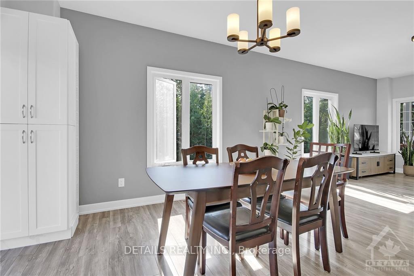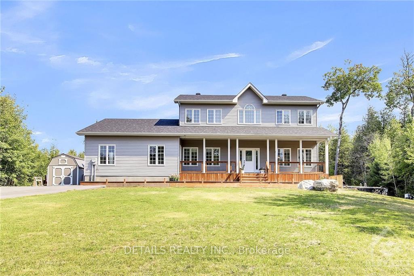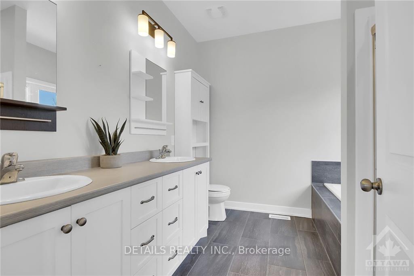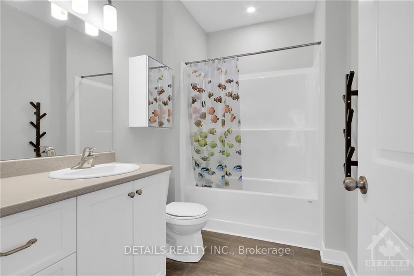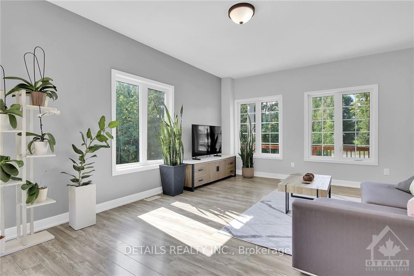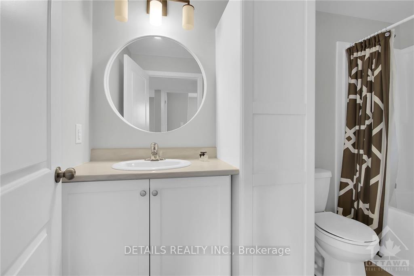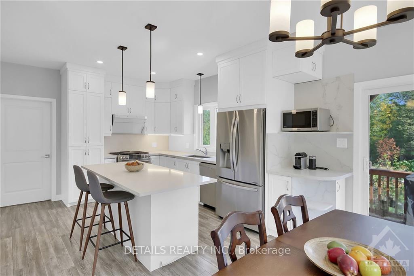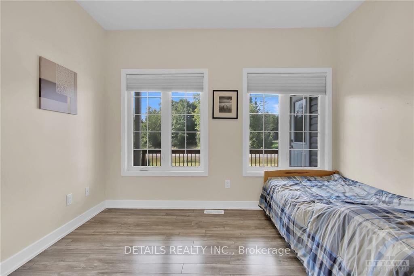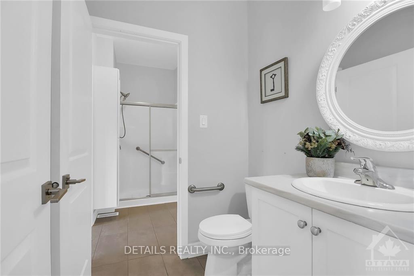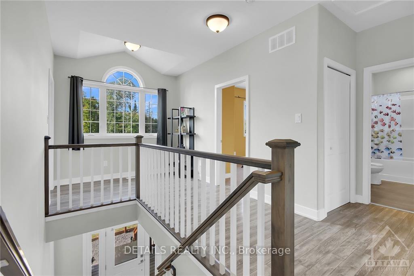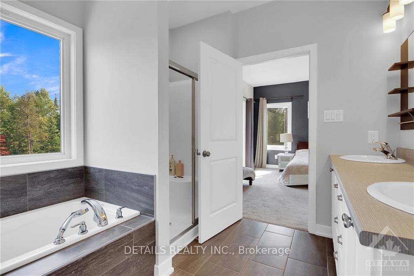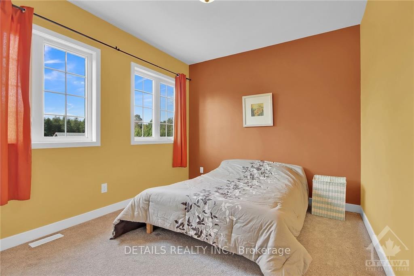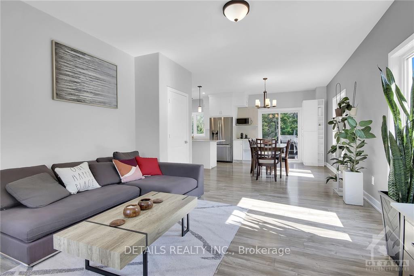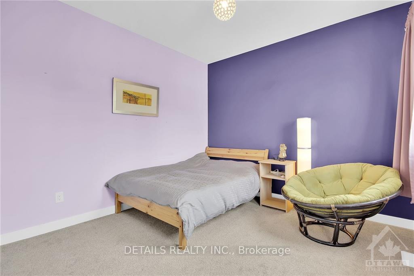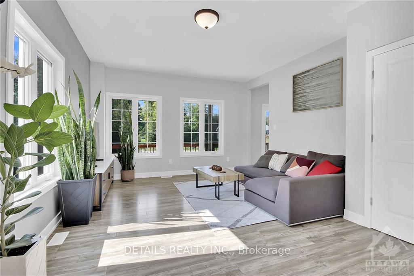$938,000
Available - For Sale
Listing ID: X10442070
56 STONEWALK Dr , North Grenville, K0G 1J0, Ontario
| Gorgeous 2 story house on 2 acre treed lot in Stonehaven Estate! Family oriented, treed, acreage lot community. Living and dining surrounded by windows with incomparable sunlight. Kitchen with tall cabinet, Quartz counter, back splash. Large island, and SS appliances. The whole main floor has abundance of sun lights. Main floor in-law suite, includes a full kitchen, sitting area, a bedroom, and a bathroom. In-law suite has a separate entrance from driveway. 2nd level upgraded to 9 foot ceiling. Spacious sunny 2nd floor hallway leads to spacious 4 bedrooms and a main bathrooms. Primary bedroom has 2 windows and a patio door to private balcony overlooking backyard, wall of closet. En-suite bath with double sink, tub, and a separate shower. Basement is fully finished with a bedroom, a full bathroom, den, laundry room, and a sitting area. Above-ground pool. New upgrades include paved driveway, Quartz counter top, quartz back splash in both kitchen. Open house Sunday Oct 6, 2-4 pm., Flooring: Ceramic, Flooring: Laminate, Flooring: Carpet Wall To Wall |
| Price | $938,000 |
| Taxes: | $6533.00 |
| Address: | 56 STONEWALK Dr , North Grenville, K0G 1J0, Ontario |
| Lot Size: | 185.00 x 405.00 (Feet) |
| Acreage: | 2-4.99 |
| Directions/Cross Streets: | Hwy 416 exit to County Road 43 to Kempville, and take left to Stonewalk Drive, and left on Stonewalk |
| Rooms: | 12 |
| Rooms +: | 4 |
| Bedrooms: | 5 |
| Bedrooms +: | 1 |
| Kitchens: | 1 |
| Kitchens +: | 0 |
| Family Room: | Y |
| Basement: | Finished, Full |
| Property Type: | Detached |
| Style: | 2-Storey |
| Exterior: | Concrete, Other |
| Garage Type: | Attached |
| Pool: | Abv Grnd |
| Property Features: | Wooded/Treed |
| Fireplace/Stove: | N |
| Heat Source: | Gas |
| Heat Type: | Forced Air |
| Central Air Conditioning: | Central Air |
| Sewers: | Septic |
| Water: | Well |
| Water Supply Types: | Drilled Well |
| Utilities-Gas: | Y |
$
%
Years
This calculator is for demonstration purposes only. Always consult a professional
financial advisor before making personal financial decisions.
| Although the information displayed is believed to be accurate, no warranties or representations are made of any kind. |
| DETAILS REALTY INC. |
|
|

Michael Tzakas
Sales Representative
Dir:
416-561-3911
Bus:
416-494-7653
| Virtual Tour | Book Showing | Email a Friend |
Jump To:
At a Glance:
| Type: | Freehold - Detached |
| Area: | Leeds & Grenville |
| Municipality: | North Grenville |
| Neighbourhood: | 803 - North Grenville Twp (Kemptville South) |
| Style: | 2-Storey |
| Lot Size: | 185.00 x 405.00(Feet) |
| Tax: | $6,533 |
| Beds: | 5+1 |
| Baths: | 4 |
| Fireplace: | N |
| Pool: | Abv Grnd |
Locatin Map:
Payment Calculator:

