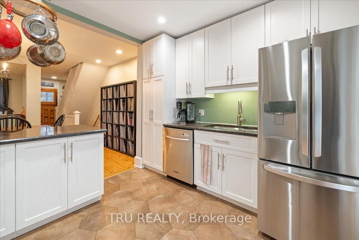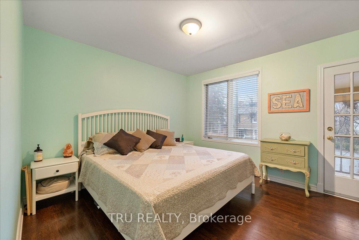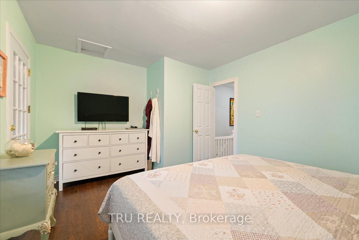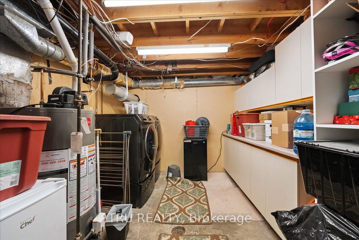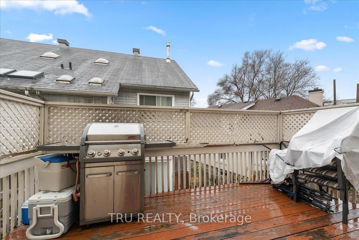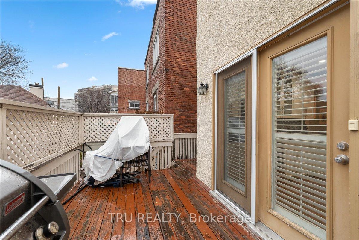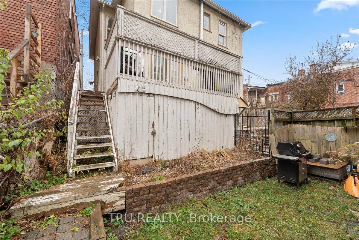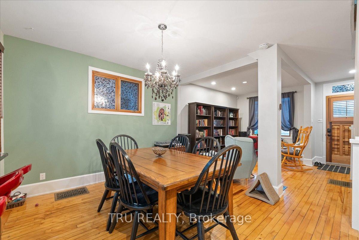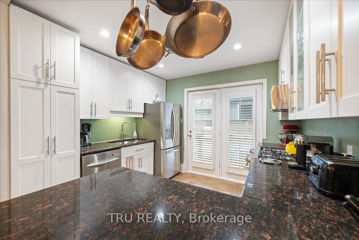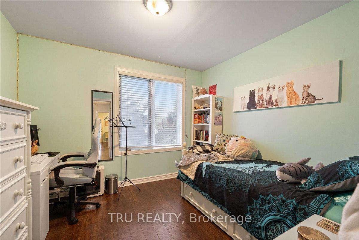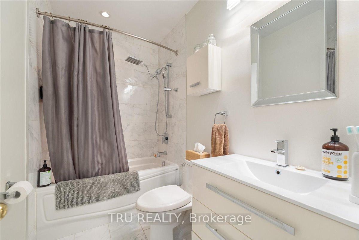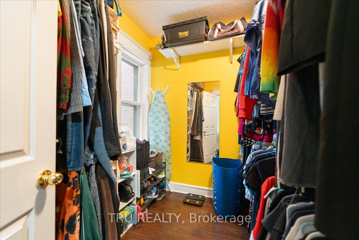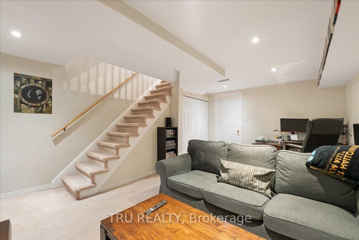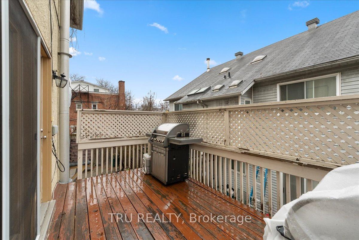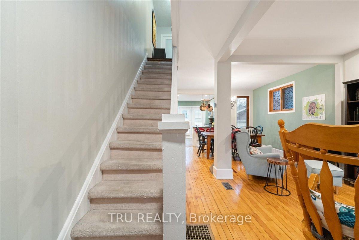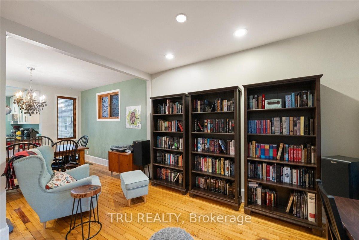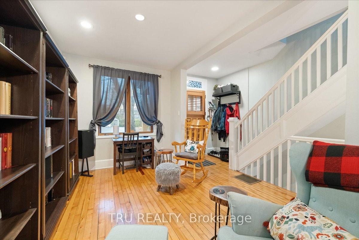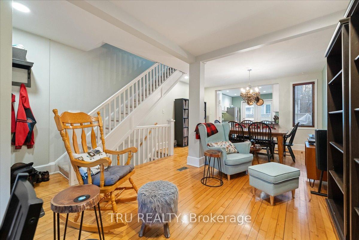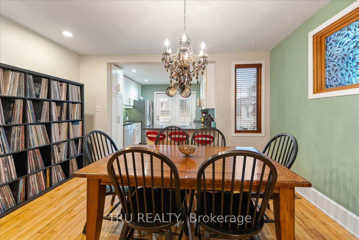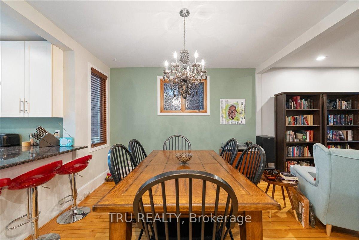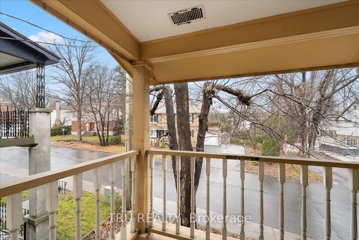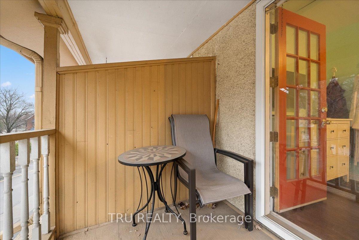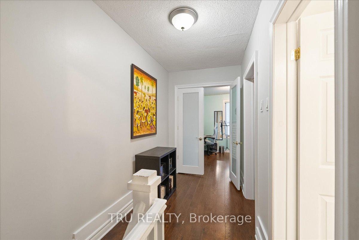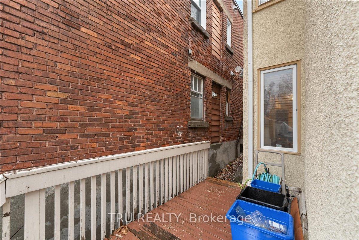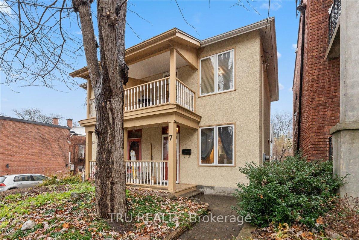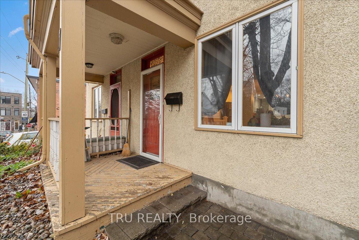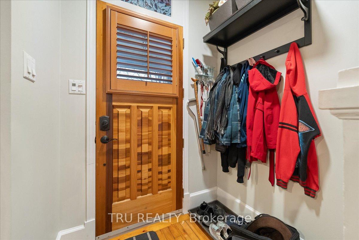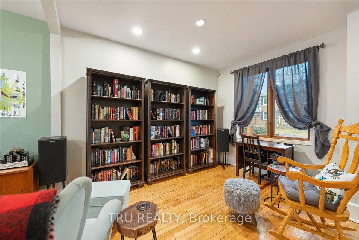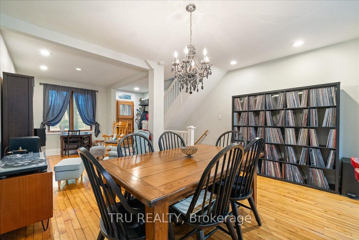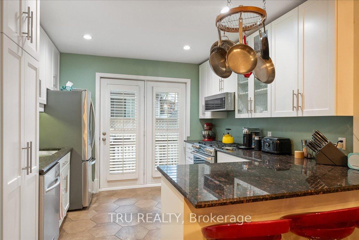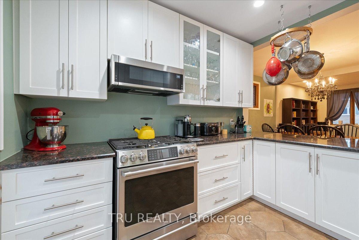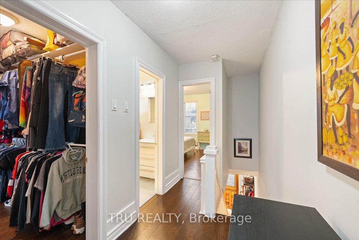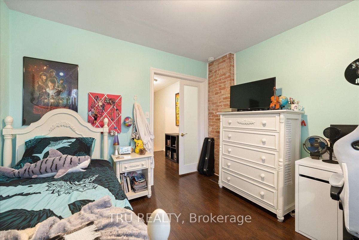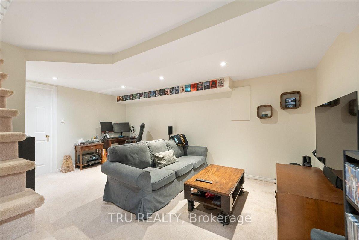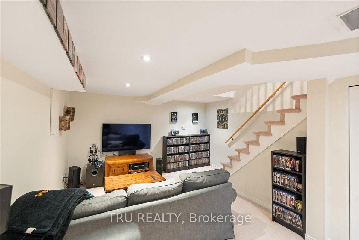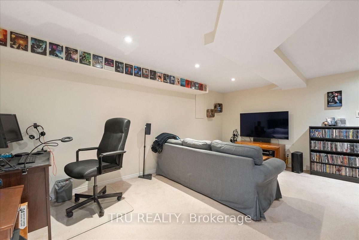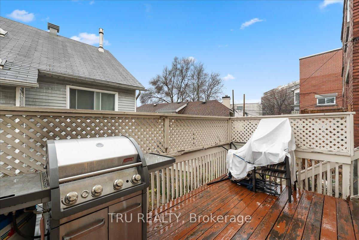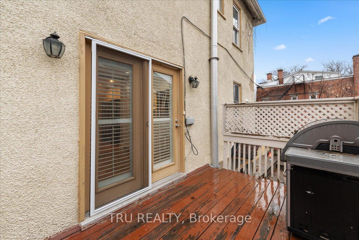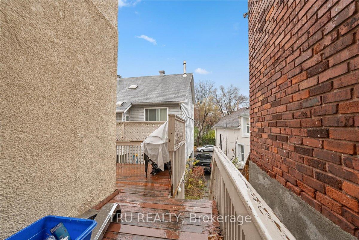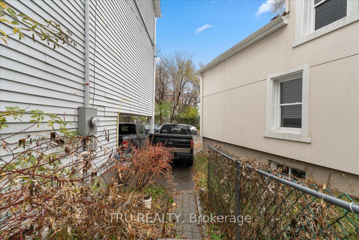$645,000
Available - For Sale
Listing ID: X10442709
7 Acacia Ave , New Edinburgh - Lindenlea, K1M 0P3, Ontario
| A Timeless Treasure with Modern Comforts. Step into this lovingly restored semi-detached home and feel its warm embrace. Nestled in the Lindenlea neighborhood, this two-story gem beautifully blends historic charm with contemporary convenience, offering a lifestyle that's both elegant and effortless. The main floor offers a cute living room and a classic dining room, perfect for hosting intimate dinners or celebrating life's big moments. The updated kitchen (2019) and appliances (2018) is ready to inspire your inner chef, featuring modern touches without compromising the homes historic appeal. The cozy upstairs layout includes two inviting bedrooms and a versatile den that's been transformed into the ultimate walk-in closet. A space as stylish as it is functional. The finished basement offers extra living space for a family room, home office, or gym, with a separate utility room to keep things tidy. Every inch of this home has been thoughtfully upgraded, ensuring you can simply unpack and enjoy. Original details like hardwood floors and intricate moldings are complemented by modern finishes that respect the homes legacy. Situated in a vibrant community, you'll be just steps away from local cafes, parks, and shops and a blend of old-world charm and modern-day amenities. This home isn't just a place to live it's a piece of history, lovingly updated for today's discerning homeowner. Come and see for yourself. Your next chapter starts here! |
| Price | $645,000 |
| Taxes: | $5656.24 |
| Address: | 7 Acacia Ave , New Edinburgh - Lindenlea, K1M 0P3, Ontario |
| Lot Size: | 5.75 x 17.87 (Metres) |
| Directions/Cross Streets: | Beechwood |
| Rooms: | 0 |
| Rooms +: | 9 |
| Bedrooms: | 2 |
| Bedrooms +: | 2 |
| Kitchens: | 1 |
| Kitchens +: | 1 |
| Family Room: | Y |
| Basement: | Part Fin |
| Approximatly Age: | 100+ |
| Property Type: | Semi-Detached |
| Style: | 2-Storey |
| Exterior: | Stucco/Plaster |
| Garage Type: | None |
| (Parking/)Drive: | Lane |
| Drive Parking Spaces: | 1 |
| Pool: | None |
| Approximatly Age: | 100+ |
| Fireplace/Stove: | N |
| Heat Source: | Gas |
| Heat Type: | Forced Air |
| Central Air Conditioning: | Central Air |
| Laundry Level: | Lower |
| Elevator Lift: | N |
| Sewers: | Sewers |
| Water: | Municipal |
| Utilities-Cable: | Y |
| Utilities-Hydro: | Y |
| Utilities-Gas: | Y |
| Utilities-Telephone: | Y |
$
%
Years
This calculator is for demonstration purposes only. Always consult a professional
financial advisor before making personal financial decisions.
| Although the information displayed is believed to be accurate, no warranties or representations are made of any kind. |
| TRU REALTY |
|
|

Michael Tzakas
Sales Representative
Dir:
416-561-3911
Bus:
416-494-7653
| Virtual Tour | Book Showing | Email a Friend |
Jump To:
At a Glance:
| Type: | Freehold - Semi-Detached |
| Area: | Ottawa |
| Municipality: | New Edinburgh - Lindenlea |
| Neighbourhood: | 3302 - Lindenlea |
| Style: | 2-Storey |
| Lot Size: | 5.75 x 17.87(Metres) |
| Approximate Age: | 100+ |
| Tax: | $5,656.24 |
| Beds: | 2+2 |
| Baths: | 1 |
| Fireplace: | N |
| Pool: | None |
Locatin Map:
Payment Calculator:

