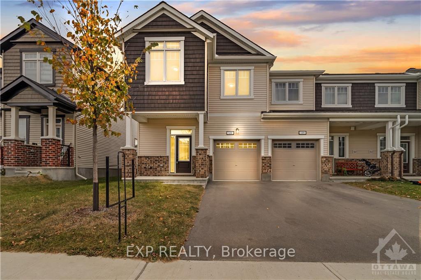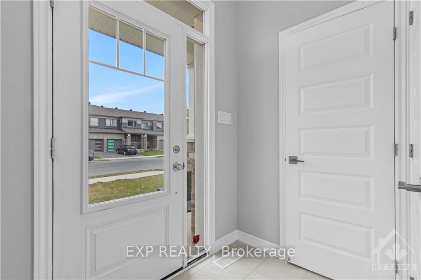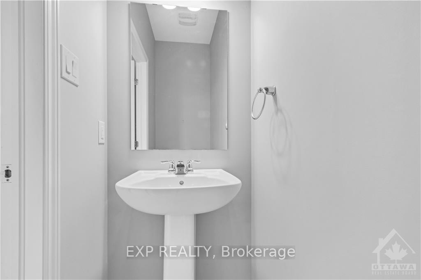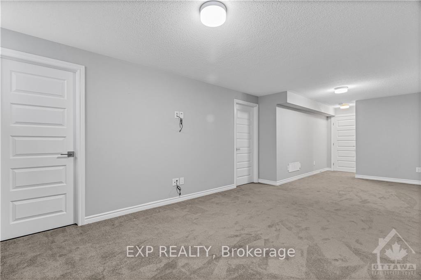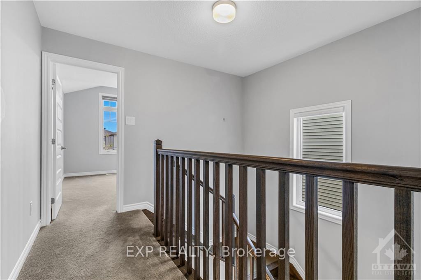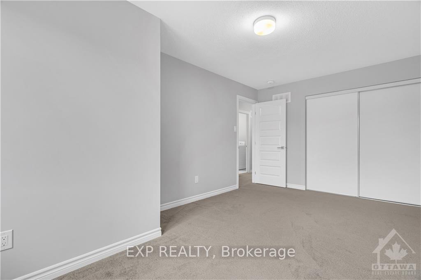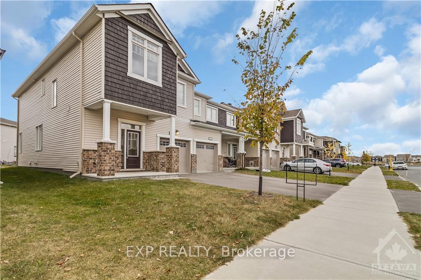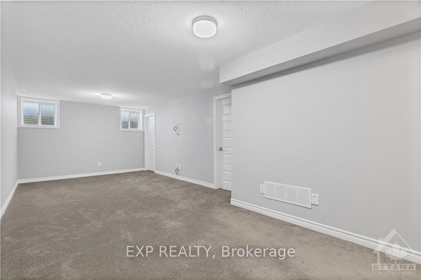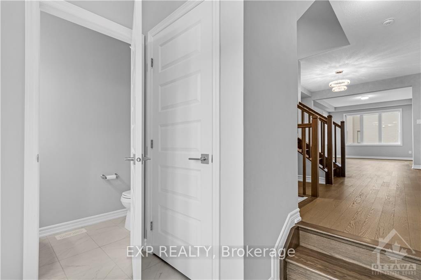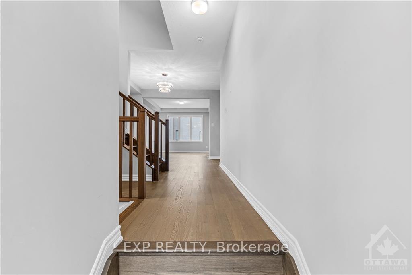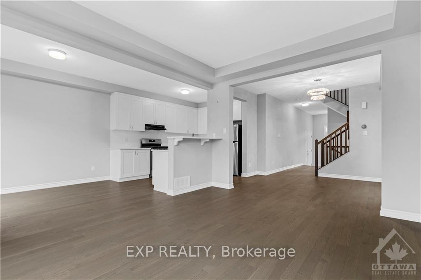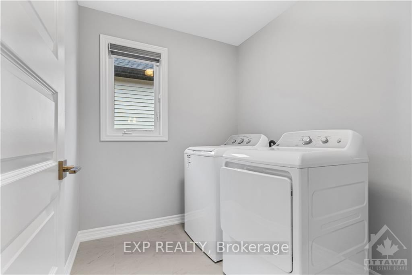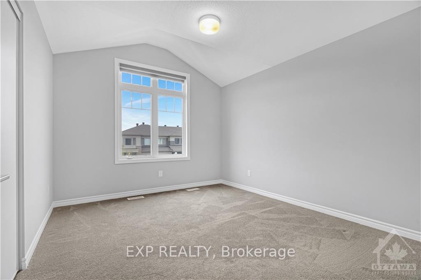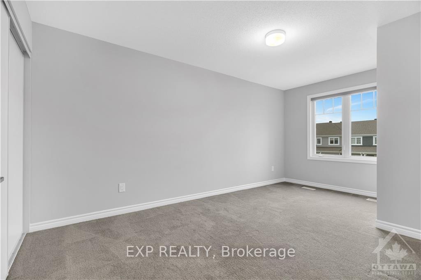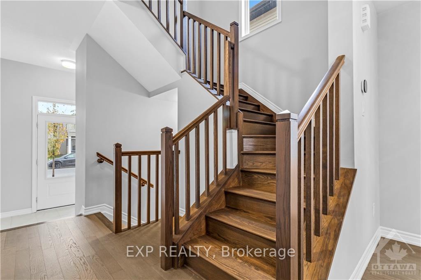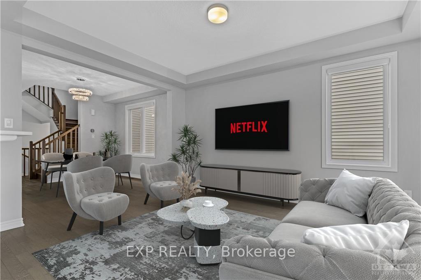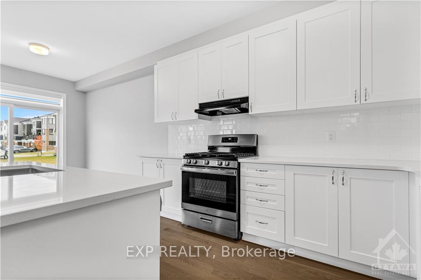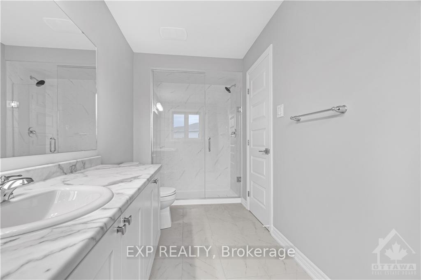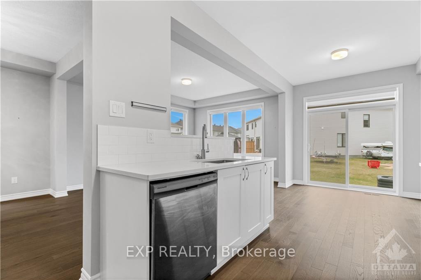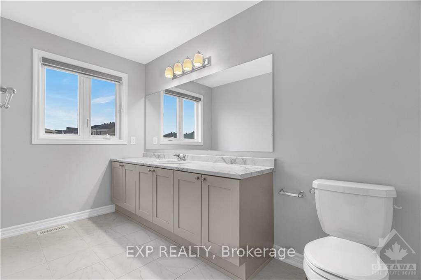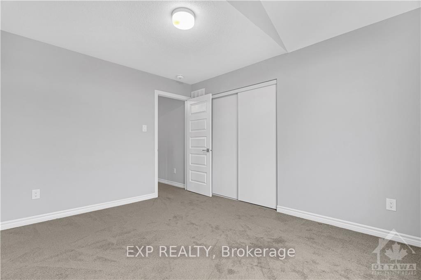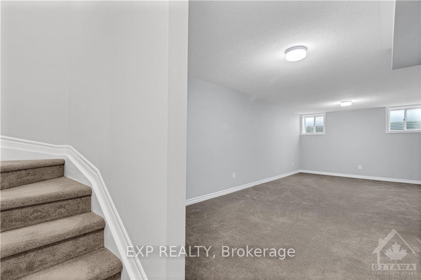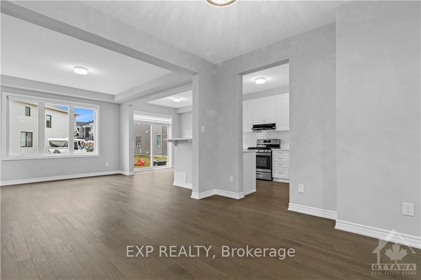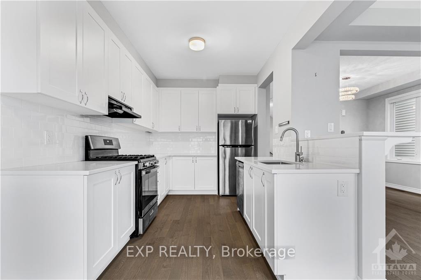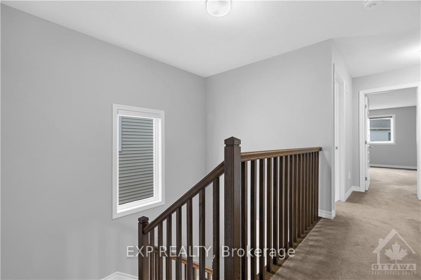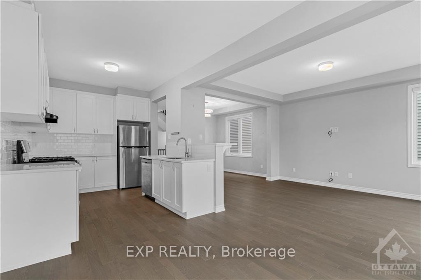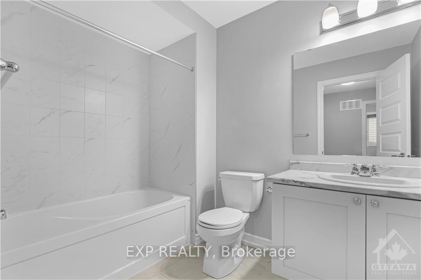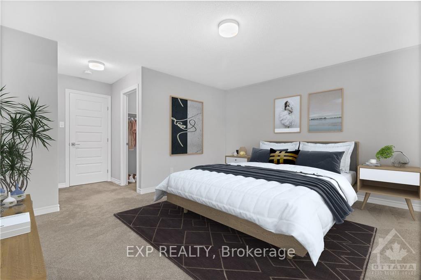$684,000
Available - For Sale
Listing ID: X10442360
522 FLAGSTAFF Dr , Barrhaven, K2J 6W1, Ontario
| Flooring: Tile, PRIME LOCATION! This stunning end-unit townhome in the highly sought-after Half Moon Bay neighbourhood offers 9' ceilings on the main floor, 3 bedrooms, and 3 bathrooms. The main level features a spacious foyer, powder room, inside access to a single-car garage, brand-new flooring, and open-concept living and dining areas. The upgraded kitchen includes a large island, quartz countertops, a brand-new backsplash, extended cabinetry, and plenty of storage space for a busy household. Upstairs, you'll find a primary bedroom with an ensuite and walk-in closet, two generously sized secondary bedrooms, a main full bathroom, and a convenient laundry room with a washer and dryer. Lastly, the fully finished basement features a Rec. room, a 3-piece rough-in for a future full bathroom, and plenty of storage space., Flooring: Hardwood, Flooring: Carpet Wall To Wall |
| Price | $684,000 |
| Taxes: | $4198.00 |
| Address: | 522 FLAGSTAFF Dr , Barrhaven, K2J 6W1, Ontario |
| Lot Size: | 26.90 x 84.06 (Feet) |
| Directions/Cross Streets: | Strandherd Drive to Borrisokane Rd, left on Flagstaff Dr. |
| Rooms: | 6 |
| Rooms +: | 0 |
| Bedrooms: | 3 |
| Bedrooms +: | 0 |
| Kitchens: | 1 |
| Kitchens +: | 0 |
| Family Room: | N |
| Basement: | Finished, Full |
| Property Type: | Att/Row/Twnhouse |
| Style: | 2-Storey |
| Exterior: | Brick, Vinyl Siding |
| Garage Type: | Attached |
| Pool: | None |
| Property Features: | Park, Public Transit |
| Heat Source: | Gas |
| Heat Type: | Forced Air |
| Central Air Conditioning: | Central Air |
| Sewers: | Sewers |
| Water: | Municipal |
| Utilities-Gas: | Y |
$
%
Years
This calculator is for demonstration purposes only. Always consult a professional
financial advisor before making personal financial decisions.
| Although the information displayed is believed to be accurate, no warranties or representations are made of any kind. |
| EXP REALTY |
|
|

Michael Tzakas
Sales Representative
Dir:
416-561-3911
Bus:
416-494-7653
| Virtual Tour | Book Showing | Email a Friend |
Jump To:
At a Glance:
| Type: | Freehold - Att/Row/Twnhouse |
| Area: | Ottawa |
| Municipality: | Barrhaven |
| Neighbourhood: | 7711 - Barrhaven - Half Moon Bay |
| Style: | 2-Storey |
| Lot Size: | 26.90 x 84.06(Feet) |
| Tax: | $4,198 |
| Beds: | 3 |
| Baths: | 3 |
| Pool: | None |
Locatin Map:
Payment Calculator:

