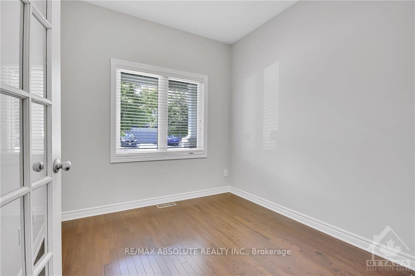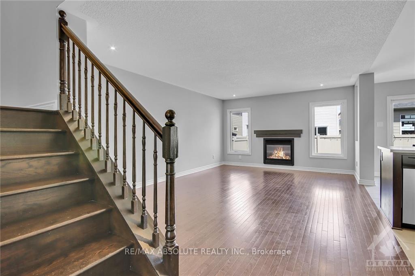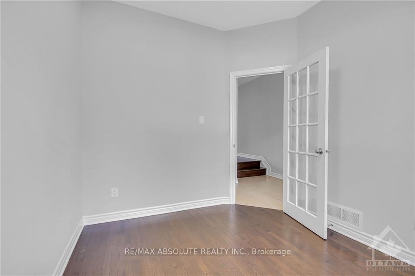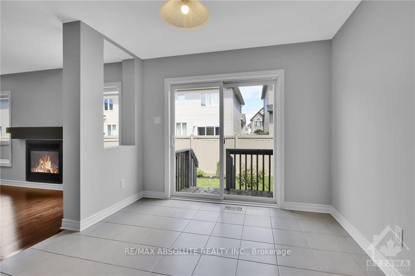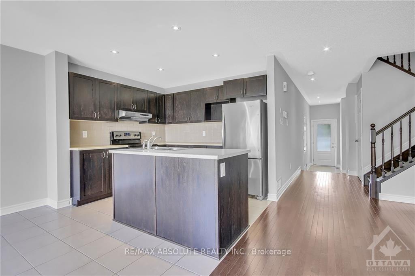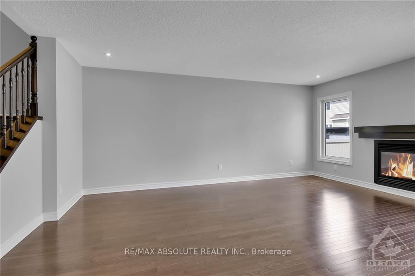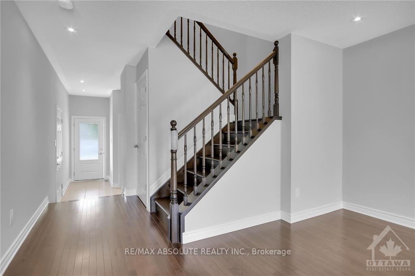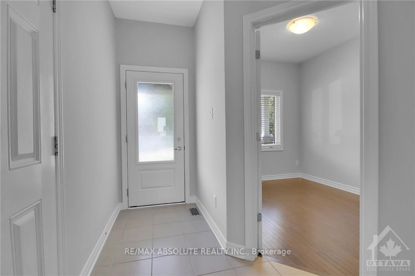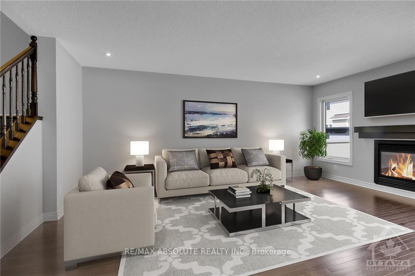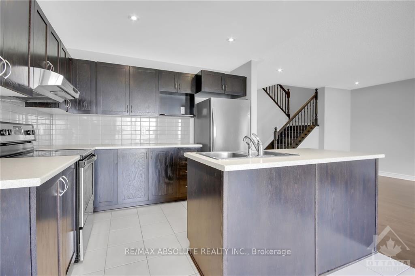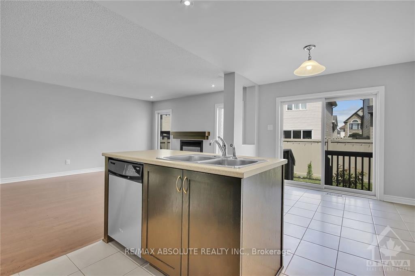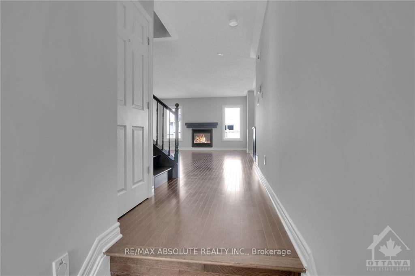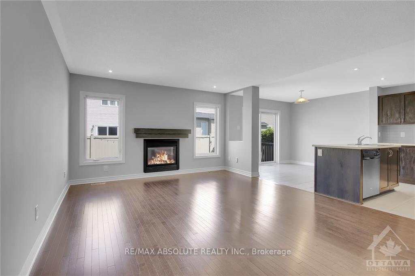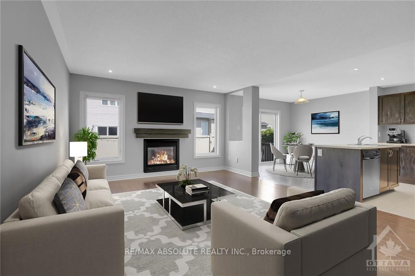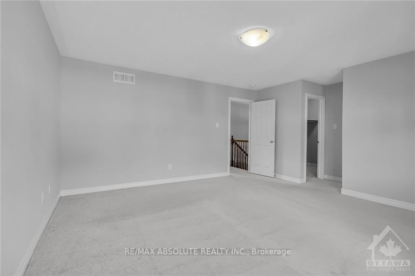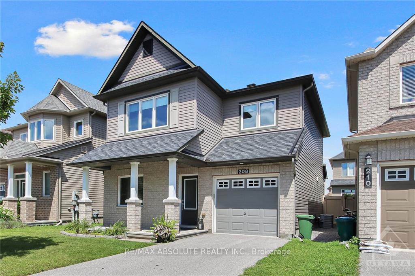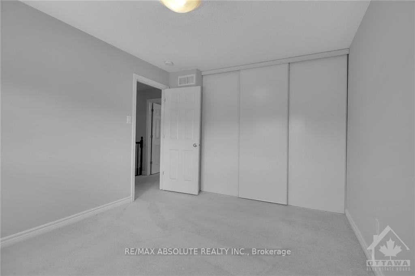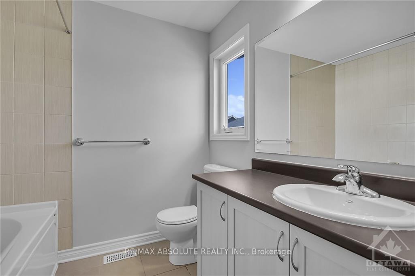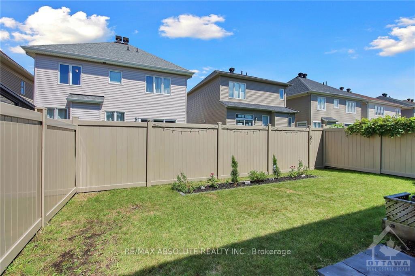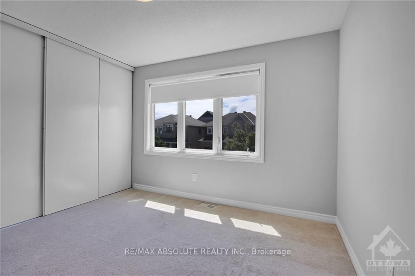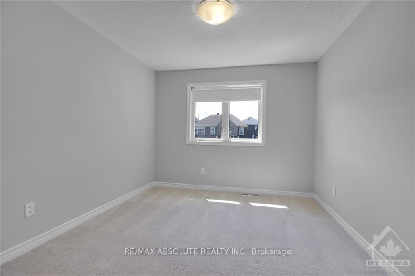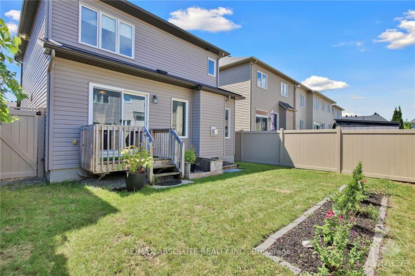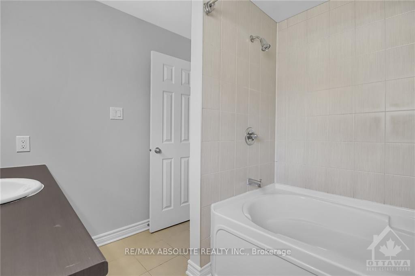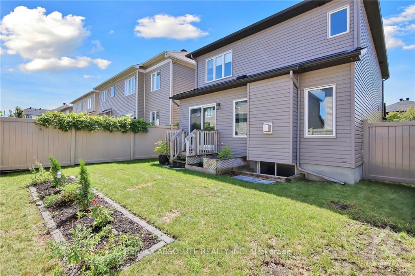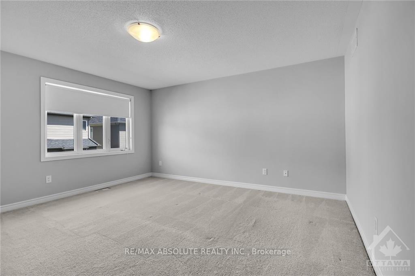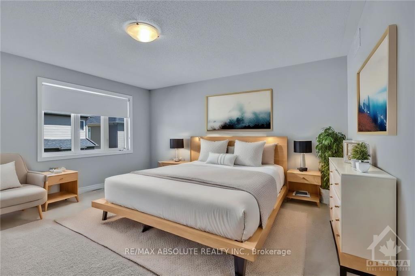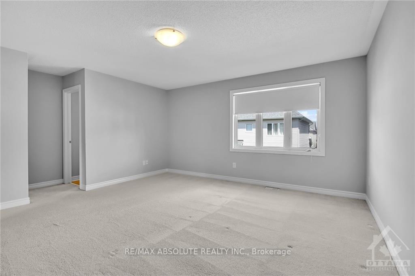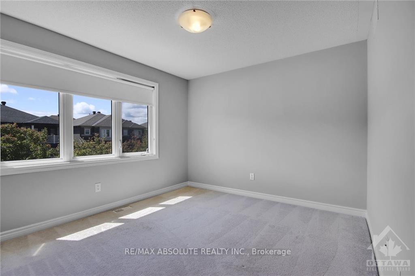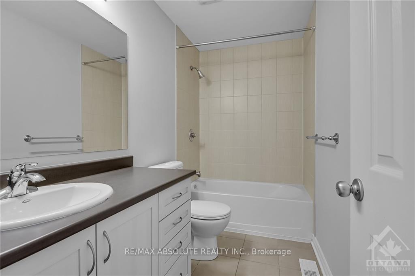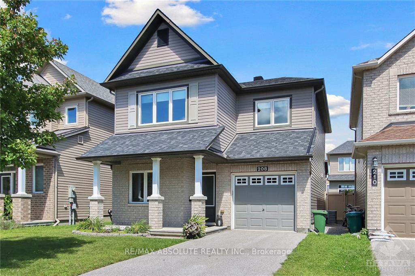$799,900
Available - For Sale
Listing ID: X10442391
208 MISSION TRAIL Cres , Kanata, K2S 1B9, Ontario
| Flooring: Tile, Detached 3-bed, 2.5-bath home with a den, located in Kanata's Arcadia community. This residence features hardwood flooring throughout the main level and ceramic tiles in the kitchen and bathrooms. The open-concept main floor includes a kitchen with stainless steel appliances and quartz countertops, island offers bar seating for 2. The eating area offers a patio door to the fully PVC fenced yard. A family room w/a gas fireplace & large windows brings plenty of natural light. Upstairs, you'll find a spacious master bedrm w/walk-in closet. The ensuite bath features an tub/shower w/ceramic surround, vanity, toilet & window. Two secondary bedrooms offer ample closet space & large windows. 4pc full bathroom offers tub/shower, vanity & toilet. The unfinished basement contains the natural gas furnace and an on-demand hot water tank rental. There is also a rough-in for a future bathroom. The home is easy to show and requires a 24-hour notice for all offers., Flooring: Hardwood, Flooring: Carpet Wall To Wall |
| Price | $799,900 |
| Taxes: | $5126.00 |
| Address: | 208 MISSION TRAIL Cres , Kanata, K2S 1B9, Ontario |
| Lot Size: | 33.79 x 84.37 (Feet) |
| Directions/Cross Streets: | Huntmar roundabout near Tanger Outlets onto Campeau. Left on Country Glen, left on Calvington, let o |
| Rooms: | 13 |
| Rooms +: | 0 |
| Bedrooms: | 3 |
| Bedrooms +: | 0 |
| Kitchens: | 1 |
| Kitchens +: | 0 |
| Family Room: | Y |
| Basement: | Full, Unfinished |
| Property Type: | Detached |
| Style: | 2-Storey |
| Exterior: | Brick, Other |
| Garage Type: | Attached |
| Pool: | None |
| Property Features: | Fenced Yard, Park |
| Fireplace/Stove: | Y |
| Heat Source: | Gas |
| Heat Type: | Forced Air |
| Central Air Conditioning: | Central Air |
| Sewers: | Sewers |
| Water: | Municipal |
| Utilities-Gas: | Y |
$
%
Years
This calculator is for demonstration purposes only. Always consult a professional
financial advisor before making personal financial decisions.
| Although the information displayed is believed to be accurate, no warranties or representations are made of any kind. |
| RE/MAX ABSOLUTE REALTY INC. |
|
|

Michael Tzakas
Sales Representative
Dir:
416-561-3911
Bus:
416-494-7653
| Virtual Tour | Book Showing | Email a Friend |
Jump To:
At a Glance:
| Type: | Freehold - Detached |
| Area: | Ottawa |
| Municipality: | Kanata |
| Neighbourhood: | 9007 - Kanata - Kanata Lakes/Heritage Hills |
| Style: | 2-Storey |
| Lot Size: | 33.79 x 84.37(Feet) |
| Tax: | $5,126 |
| Beds: | 3 |
| Baths: | 3 |
| Fireplace: | Y |
| Pool: | None |
Locatin Map:
Payment Calculator:

