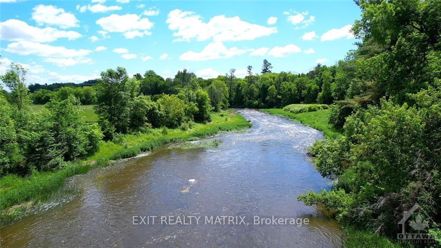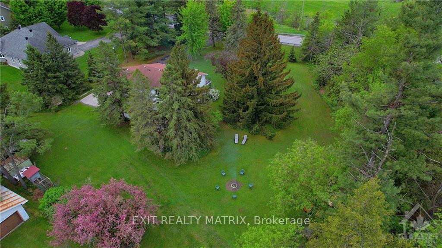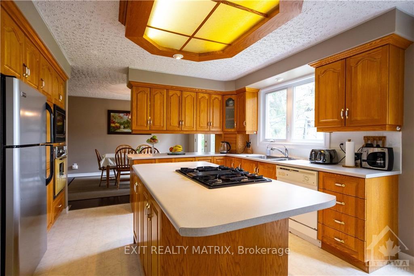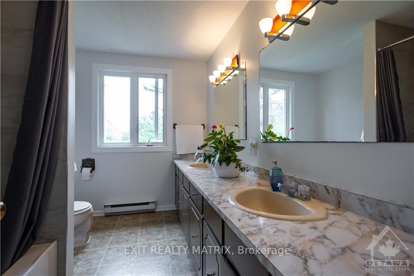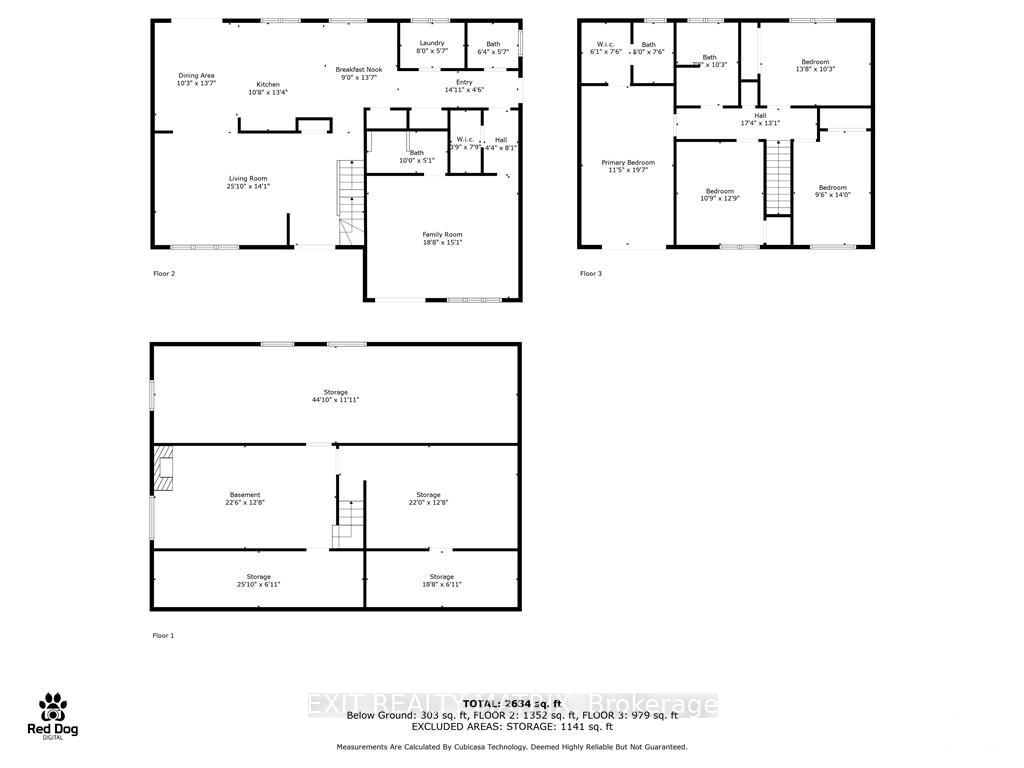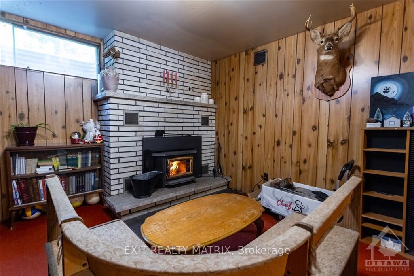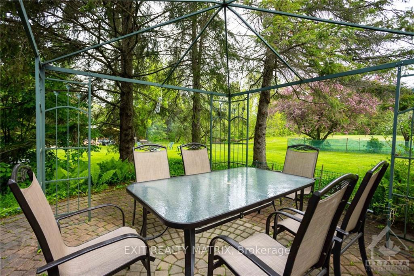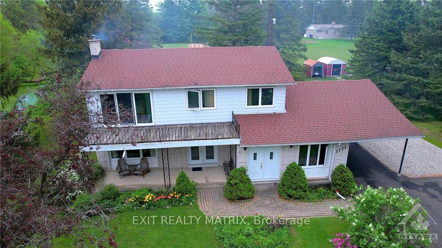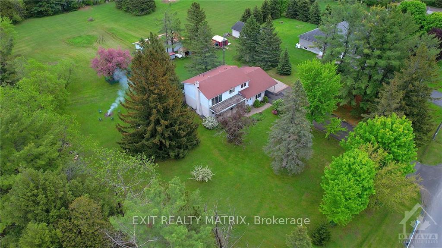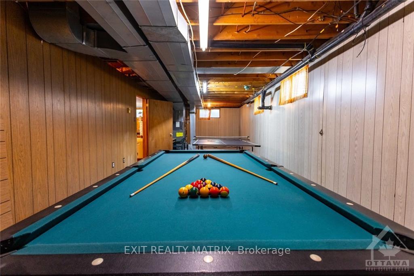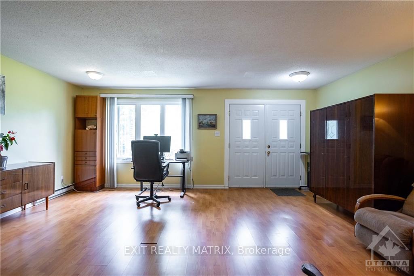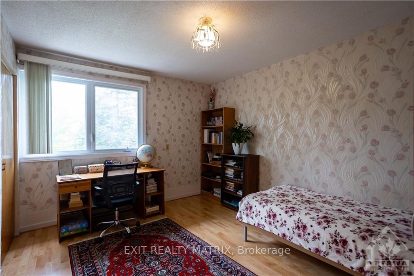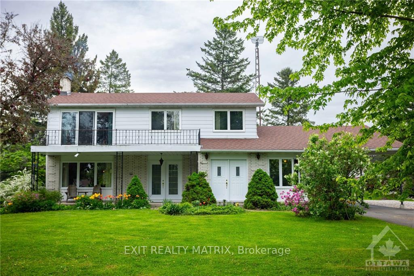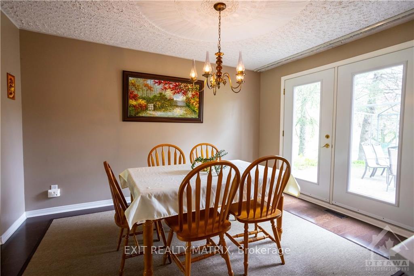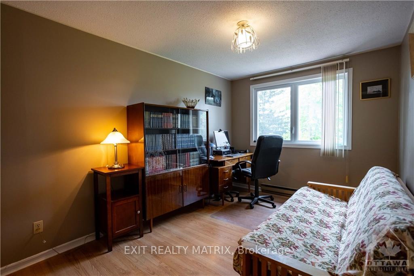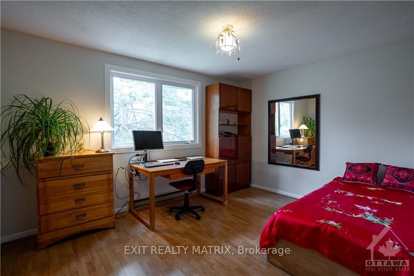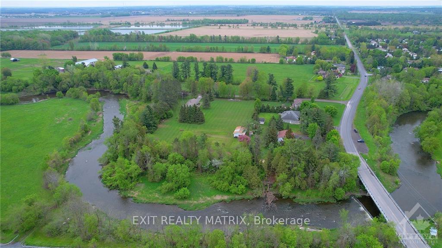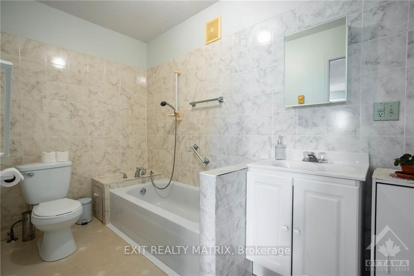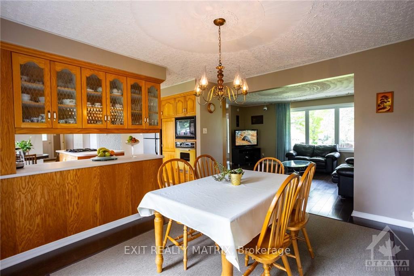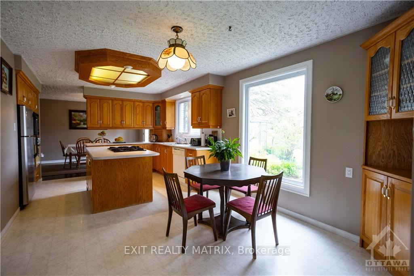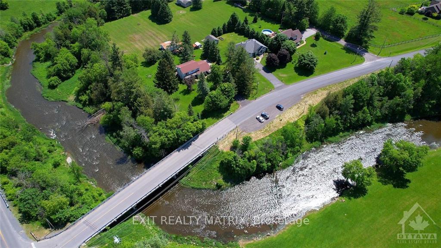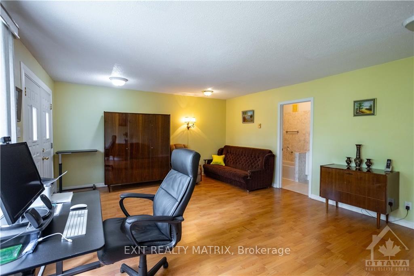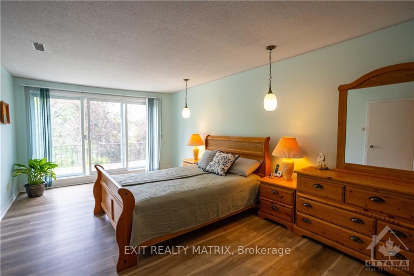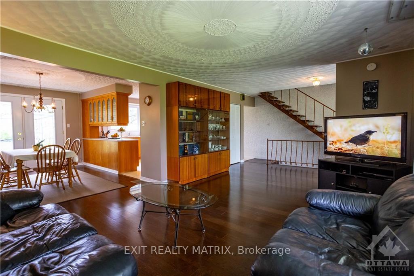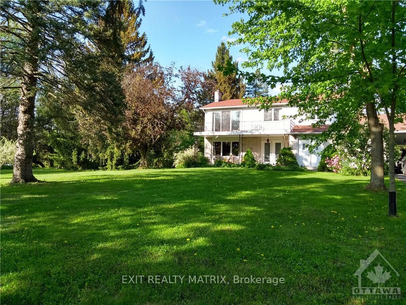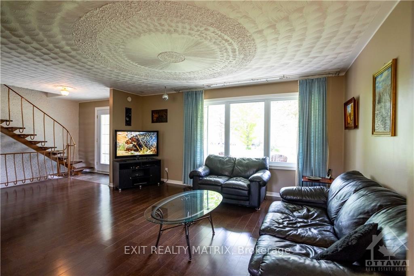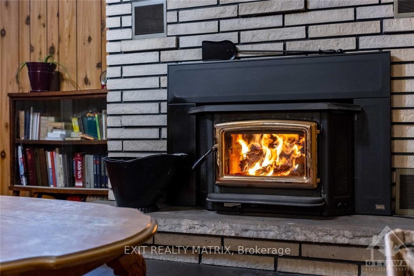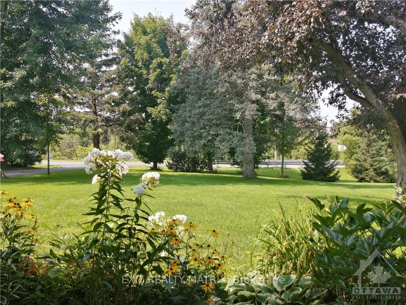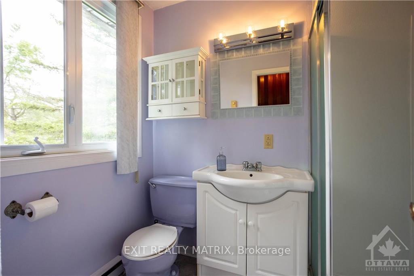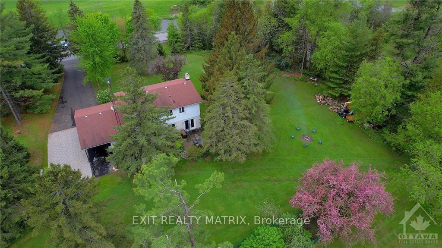$828,787
Available - For Sale
Listing ID: X10442181
1171 WADE Rd , Russell, K4R 1E5, Ontario
| Flooring: Vinyl, A beautiful 1.35 ac riverfront property in the village of Russell, 1171 Wade Rd is truly a unique blend of rural tranquility and modern convenience. Nestled on the shores of the picturesque Castor River, this property promises privacy, expansive land, and a waterfront lifestyle ideal for canoeing, kayaking, and fishing. End your days with laughs and smores at the fire pit. Inside, you'll find large rooms with no carpet throughout the home. The main floor offers the potential of an in-law suite with separate entry. With 5 beds and 4 baths it is a perfect home for a large family or those that enjoy entertaining. The primary suite boasts a walk-in closet and ensuite bathroom, offering a private retreat w/ balcony. The basement offers ample storage & potential for expansion w/ wood stove. With close proximity to schools, shopping, and recreational facilities, this property combines the best of both worlds, making this home a perfect canvas for your dreams. Book your private showing today!, Flooring: Other (See Remarks) |
| Price | $828,787 |
| Taxes: | $5377.00 |
| Address: | 1171 WADE Rd , Russell, K4R 1E5, Ontario |
| Lot Size: | 280.00 x 216.67 (Feet) |
| Acreage: | .50-1.99 |
| Directions/Cross Streets: | Located Between Russell and Embrun. Travel east on Castor from Russell village. Turn right on Wade R |
| Rooms: | 20 |
| Rooms +: | 0 |
| Bedrooms: | 5 |
| Bedrooms +: | 0 |
| Kitchens: | 1 |
| Kitchens +: | 0 |
| Family Room: | Y |
| Basement: | Full, Part Fin |
| Property Type: | Detached |
| Style: | 2-Storey |
| Exterior: | Brick, Other |
| Garage Type: | Carport |
| Pool: | None |
| Property Features: | Park, School Bus Route |
| Fireplace/Stove: | Y |
| Heat Source: | Propane |
| Heat Type: | Forced Air |
| Central Air Conditioning: | Central Air |
| Sewers: | Septic |
| Water: | Municipal |
$
%
Years
This calculator is for demonstration purposes only. Always consult a professional
financial advisor before making personal financial decisions.
| Although the information displayed is believed to be accurate, no warranties or representations are made of any kind. |
| EXIT REALTY MATRIX |
|
|

Michael Tzakas
Sales Representative
Dir:
416-561-3911
Bus:
416-494-7653
| Virtual Tour | Book Showing | Email a Friend |
Jump To:
At a Glance:
| Type: | Freehold - Detached |
| Area: | Prescott and Russell |
| Municipality: | Russell |
| Neighbourhood: | 603 - Russell Twp |
| Style: | 2-Storey |
| Lot Size: | 280.00 x 216.67(Feet) |
| Tax: | $5,377 |
| Beds: | 5 |
| Baths: | 4 |
| Fireplace: | Y |
| Pool: | None |
Locatin Map:
Payment Calculator:

