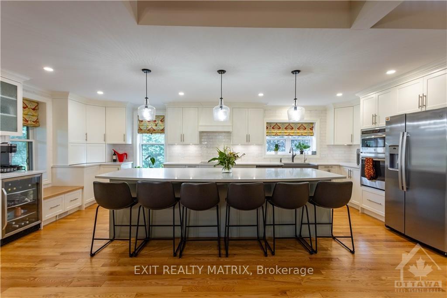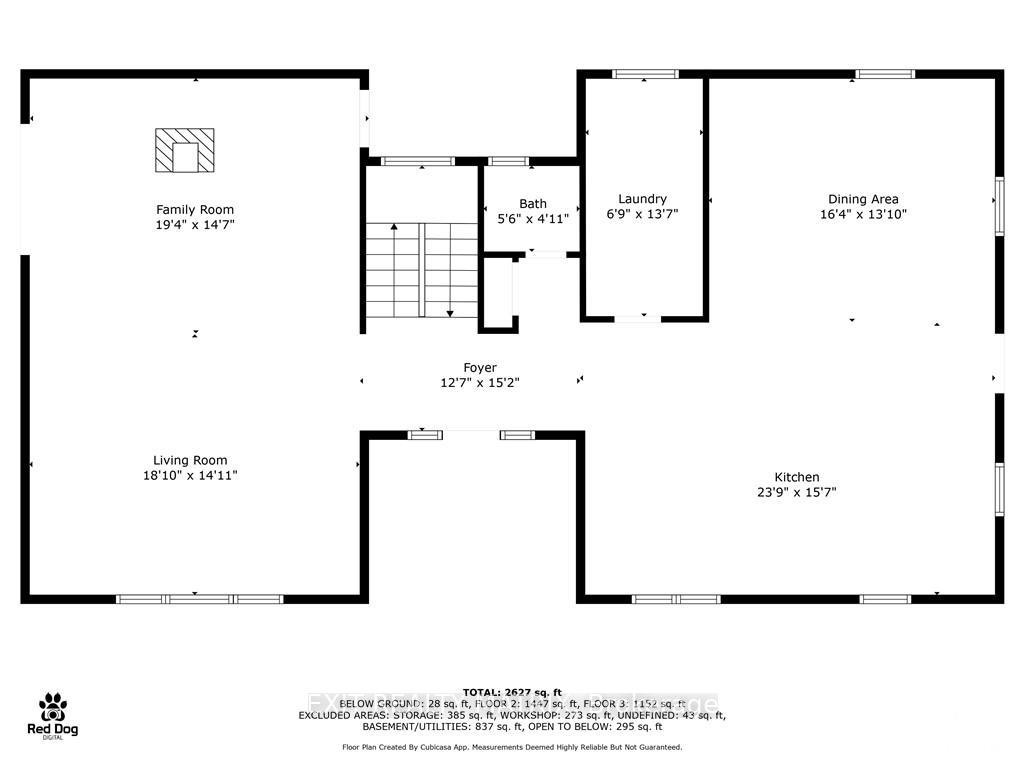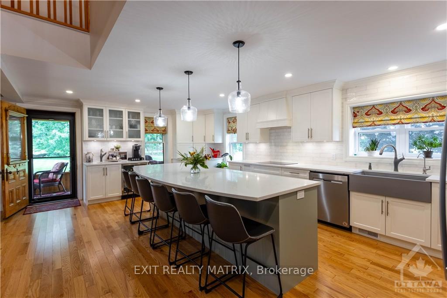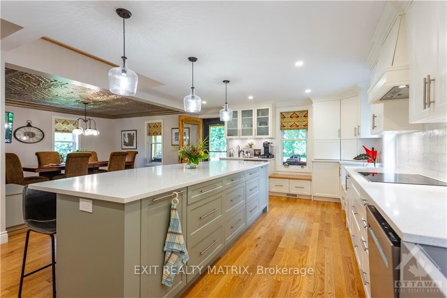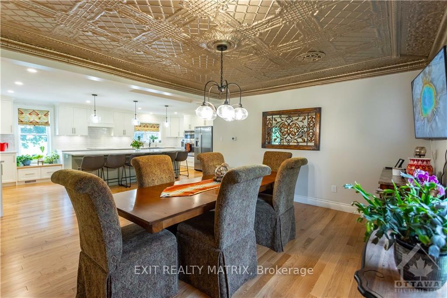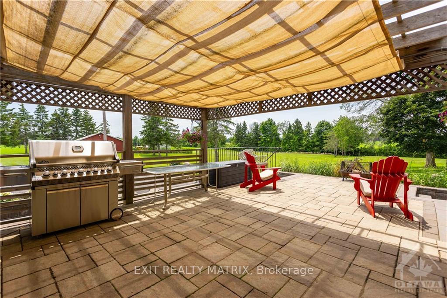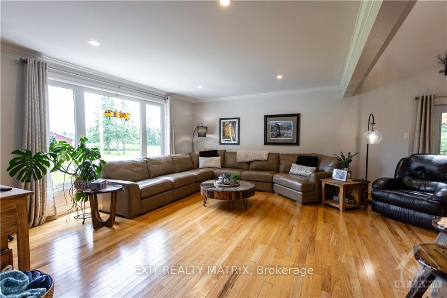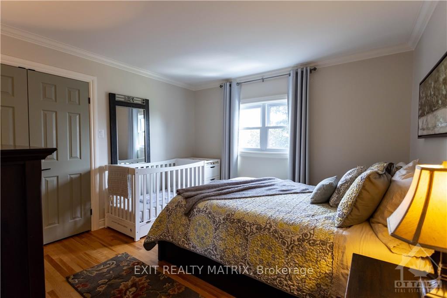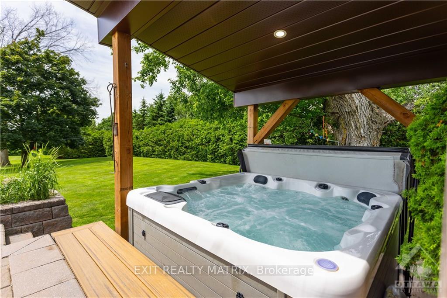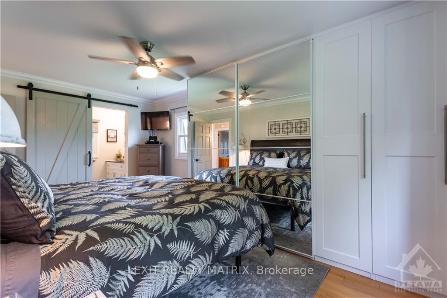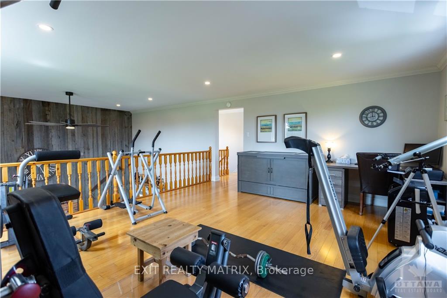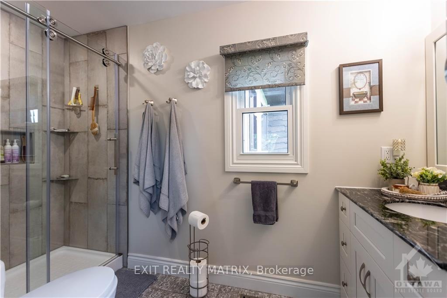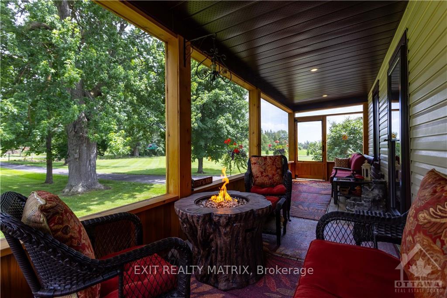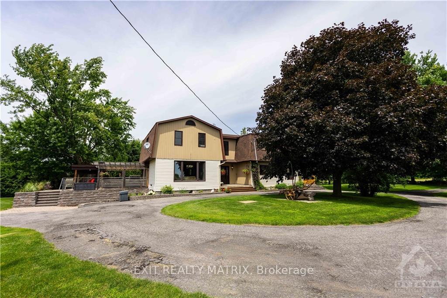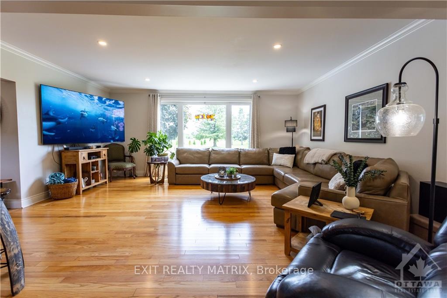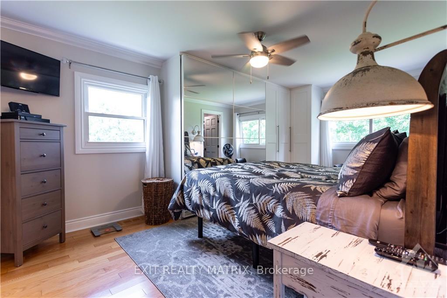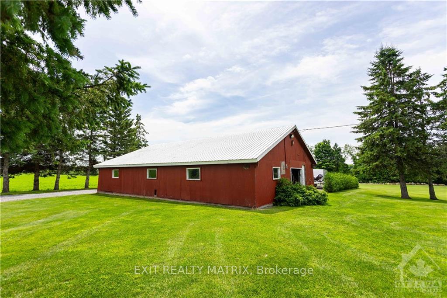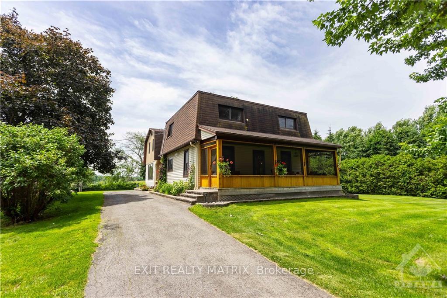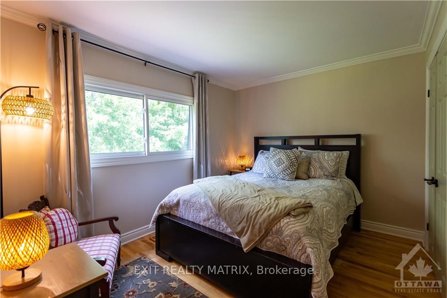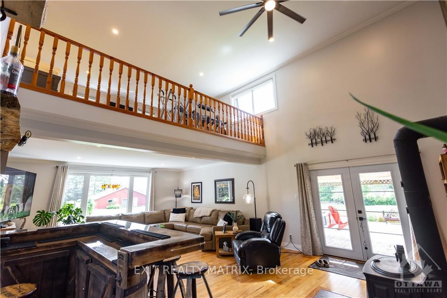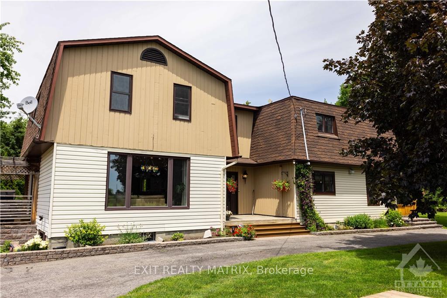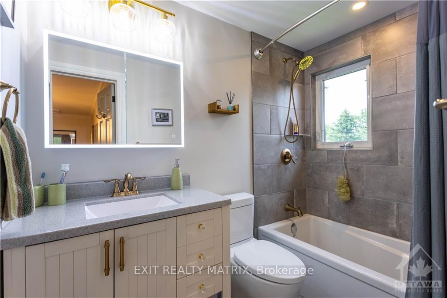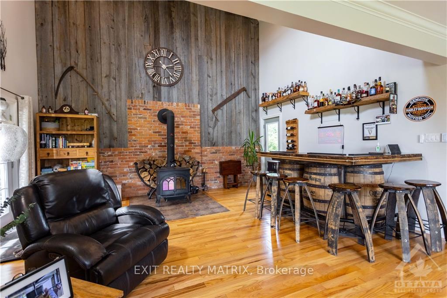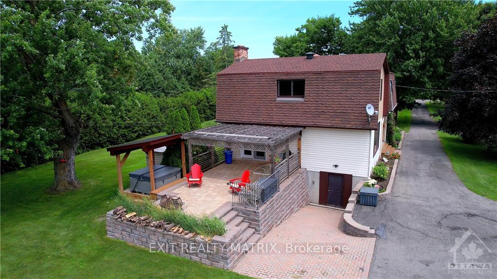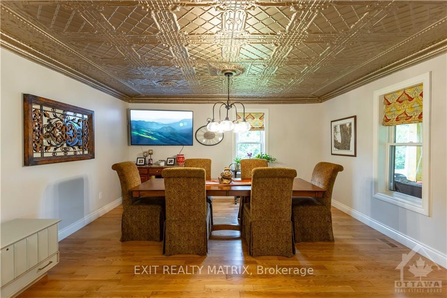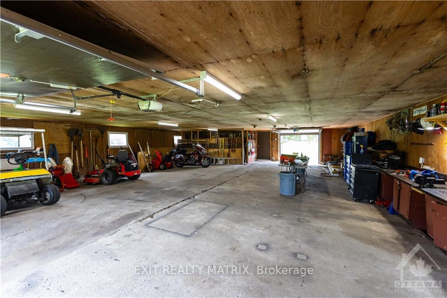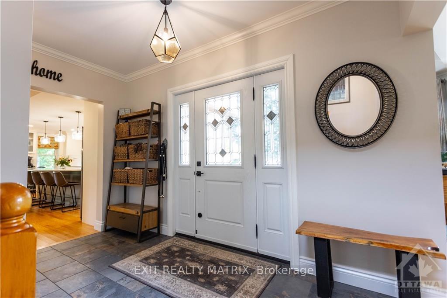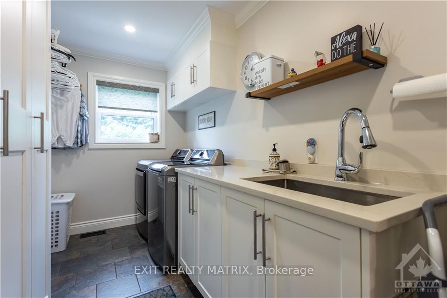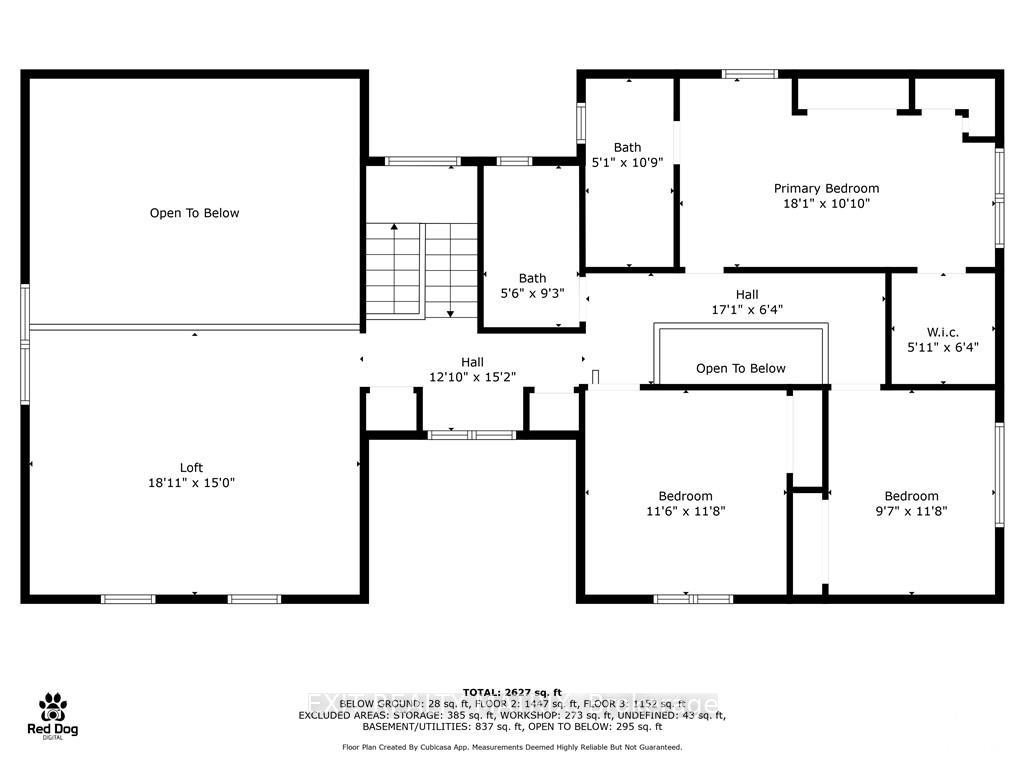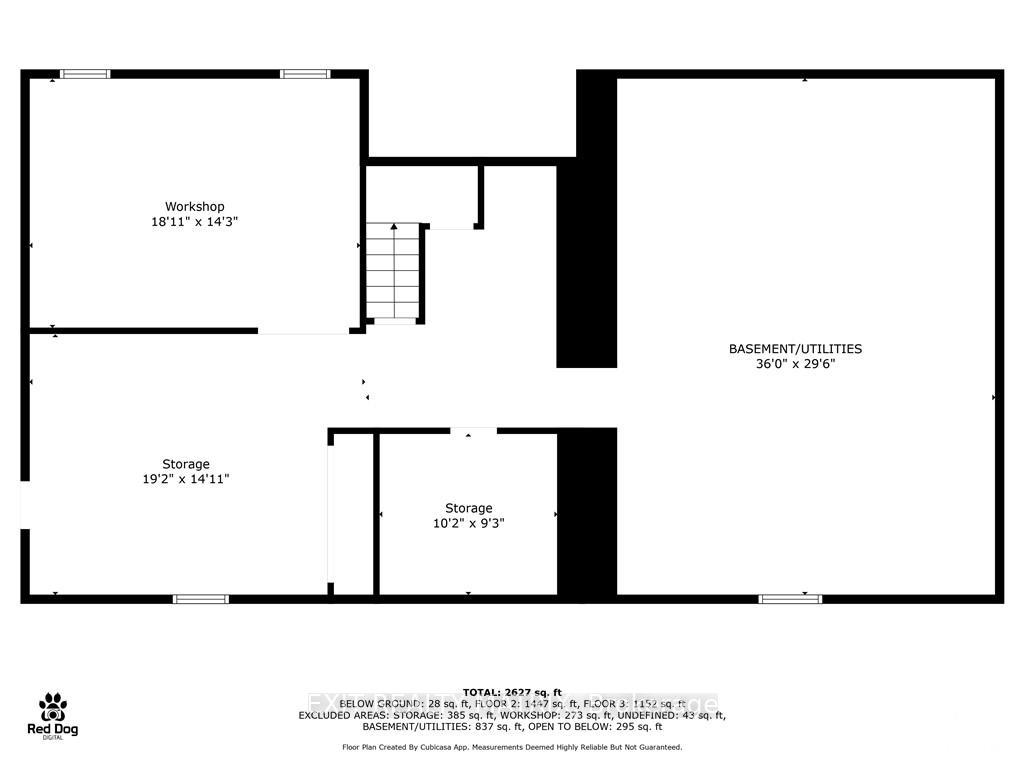$1,195,000
Available - For Sale
Listing ID: X10442078
3172 8TH LINE Rd , Greely - Metcalfe - Osgoode - Vernon and, K0A 2P0, Ontario
| Flooring: Tile, Experience the best of country living with this stunning 3.78-acre property, located in the charming community of Metcalfe. This fully updated 3-bed, 3-bathroom home is the perfect blend of modern amenities and classic charm. The updated chef's kitchen (2021) is a culinary dream with stainless steel appliances (2021), a modern farm sink, ample counter space, quartz countertops and beautiful cabinetry. The adjacent dining room features an original tin ceiling that reflects the historical charm. A unique family room with high ceilings that are open to the loft on the second floor; a flex space currently being used as a gym. The main floor is also home to a large living room, dedicated laundry room and bathroom. Upstairs, the primary suite includes a luxurious ensuite bathroom and full walk-in-closet. Enjoy exceptional outdoor living with a screened-in porch on one side of the home and an interlock deck with a hot tub (2021) on the other, perfect for relaxing and entertaining in style., Flooring: Hardwood |
| Price | $1,195,000 |
| Taxes: | $3178.00 |
| Address: | 3172 8TH LINE Rd , Greely - Metcalfe - Osgoode - Vernon and, K0A 2P0, Ontario |
| Lot Size: | 373.62 x 521.24 (Feet) |
| Acreage: | 2-4.99 |
| Directions/Cross Streets: | Head South on Bank Street (HWY 31) to Victoria St. Turn left on Victoria going East into the town of |
| Rooms: | 17 |
| Rooms +: | 0 |
| Bedrooms: | 3 |
| Bedrooms +: | 0 |
| Kitchens: | 1 |
| Kitchens +: | 0 |
| Family Room: | Y |
| Basement: | Full, Unfinished |
| Property Type: | Detached |
| Style: | 2-Storey |
| Exterior: | Other |
| Garage Type: | Detached |
| Pool: | None |
| Property Features: | Park, School Bus Route |
| Fireplace/Stove: | Y |
| Heat Source: | Propane |
| Heat Type: | Forced Air |
| Central Air Conditioning: | Central Air |
| Sewers: | Septic |
| Water: | Well |
| Water Supply Types: | Drilled Well |
$
%
Years
This calculator is for demonstration purposes only. Always consult a professional
financial advisor before making personal financial decisions.
| Although the information displayed is believed to be accurate, no warranties or representations are made of any kind. |
| EXIT REALTY MATRIX |
|
|

Michael Tzakas
Sales Representative
Dir:
416-561-3911
Bus:
416-494-7653
| Virtual Tour | Book Showing | Email a Friend |
Jump To:
At a Glance:
| Type: | Freehold - Detached |
| Area: | Ottawa |
| Municipality: | Greely - Metcalfe - Osgoode - Vernon and |
| Neighbourhood: | 1602 - Metcalfe |
| Style: | 2-Storey |
| Lot Size: | 373.62 x 521.24(Feet) |
| Tax: | $3,178 |
| Beds: | 3 |
| Baths: | 3 |
| Fireplace: | Y |
| Pool: | None |
Locatin Map:
Payment Calculator:

