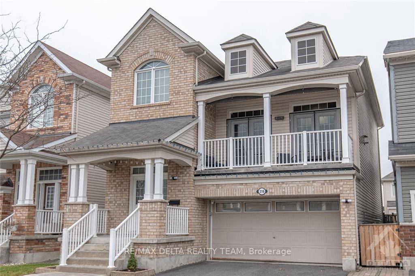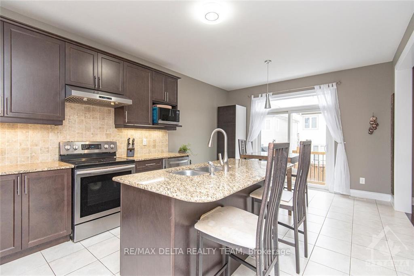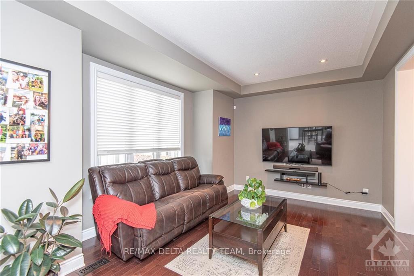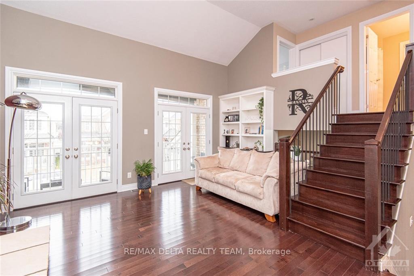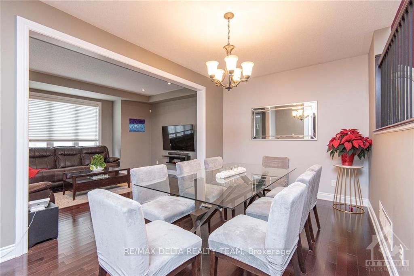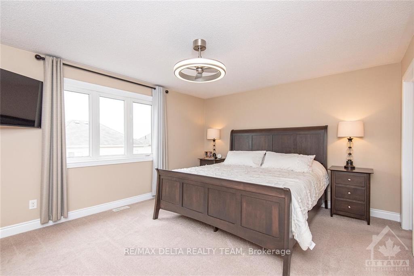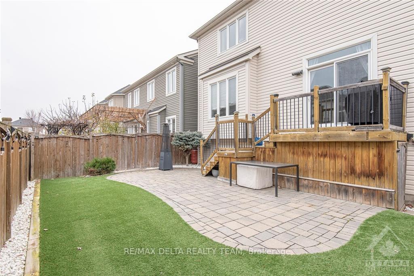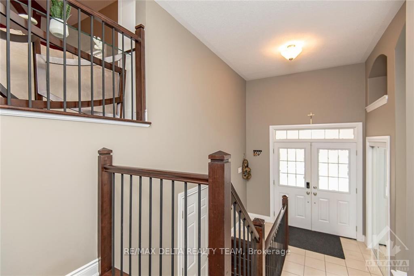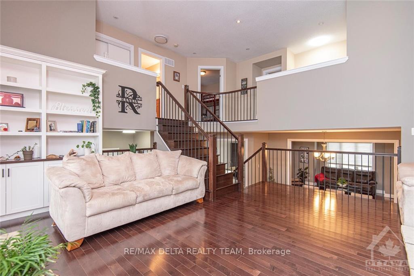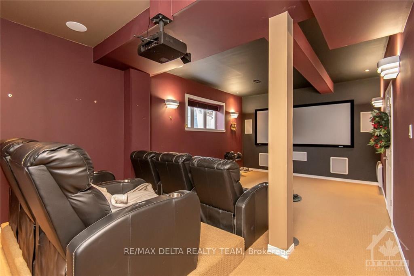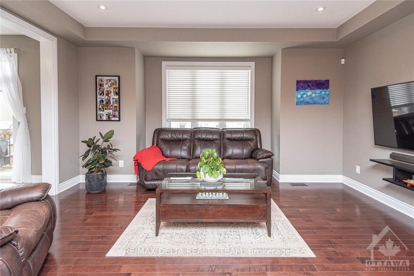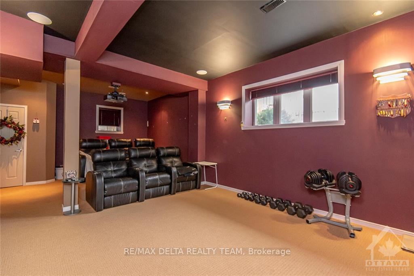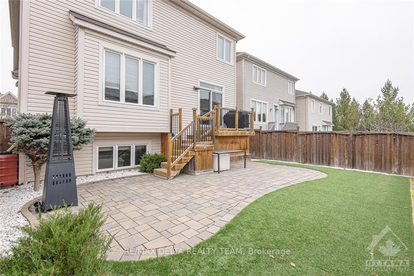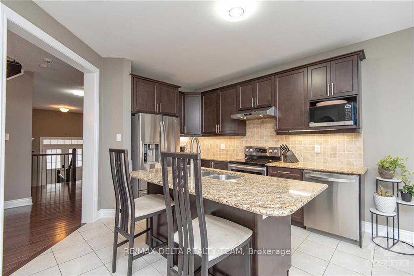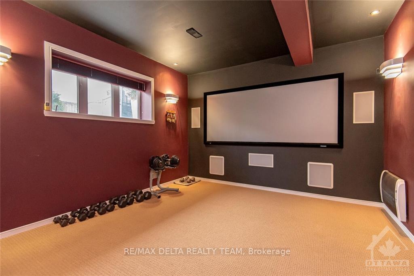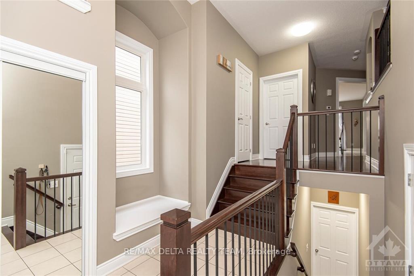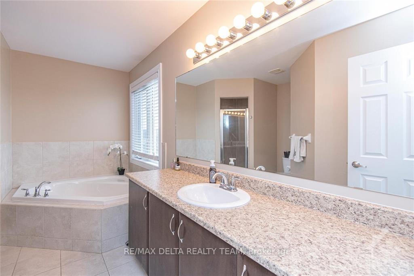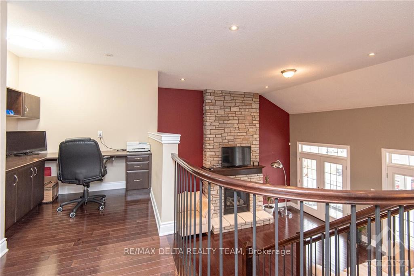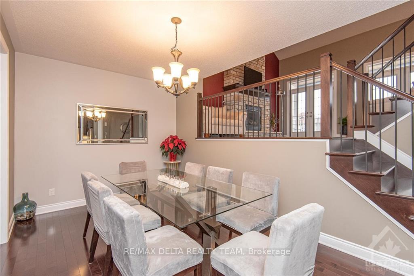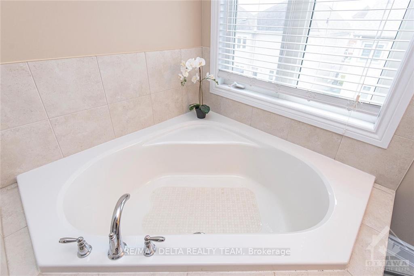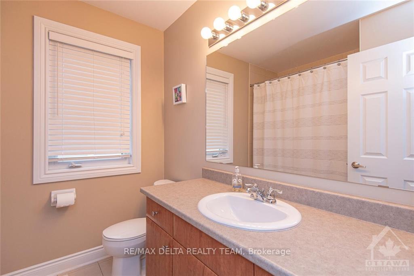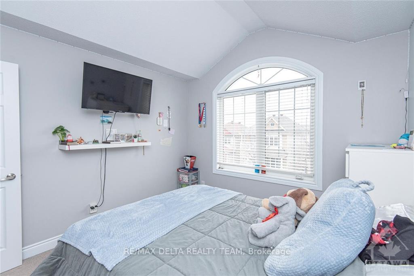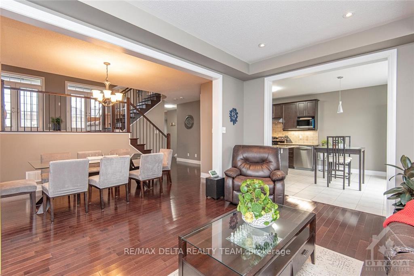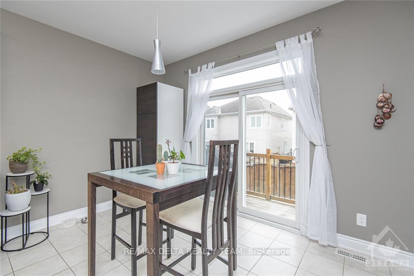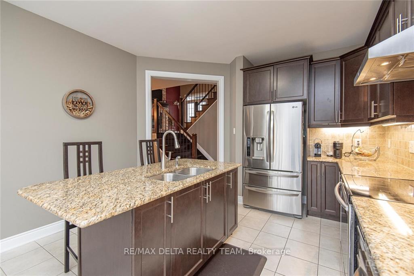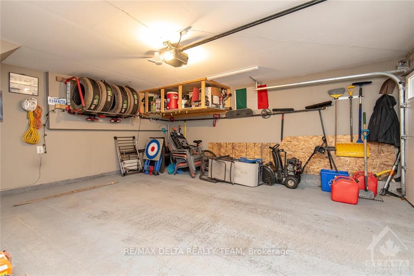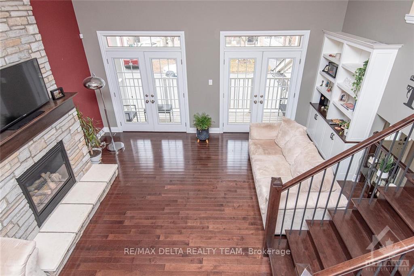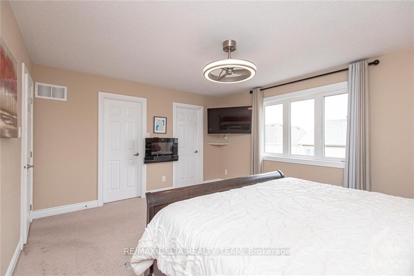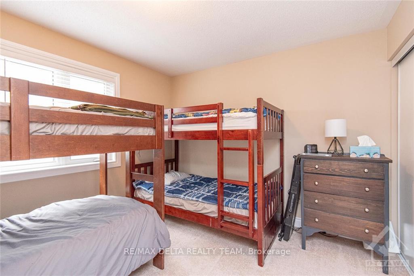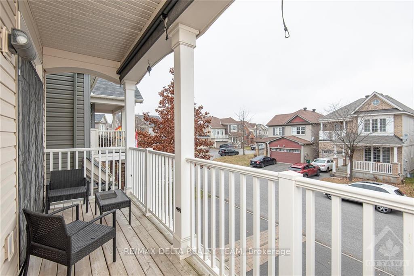$865,000
Available - For Sale
Listing ID: X10441982
316 RIVER LANDING Ave , Barrhaven, K2J 3V4, Ontario
| Amazing design awaits you in this multi-level 3 Bedroom, 3 Bath single family home in the heart of Half Moon Bay!! Beautiful Kitchen offers plenty of cabinetry and counter space, S/S appliances, Island with additional seating and eating area. the open-concept Living/ formal dining is ideal for entertaining large gatherings. The mid-level Family room features vaulted ceilings Stone fireplace and French doors leading to your private balcony. Primary room has a 4pc ensuite w/corner soaker tub, separate shower & walk in closet. 2 good-sized bedrooms and an open concept loft/office compliment the upper level. Lower level has 10 ft ceilings and is fully finished with a movie theatre rec room and plenty of storage. Stunning zero maintenance backyard with interlock patio and additional storage under the deck. Convenient main floor laundry. 24 hour irrevocable on all offers, Flooring: Tile, Flooring: Hardwood |
| Price | $865,000 |
| Taxes: | $5000.00 |
| Address: | 316 RIVER LANDING Ave , Barrhaven, K2J 3V4, Ontario |
| Lot Size: | 36.05 x 81.98 (Feet) |
| Directions/Cross Streets: | Greenbank Rd to Half Moon Bay, right onto Half Moon Bay Rd, then left onto River Landing. |
| Rooms: | 16 |
| Rooms +: | 0 |
| Bedrooms: | 3 |
| Bedrooms +: | 0 |
| Kitchens: | 1 |
| Kitchens +: | 0 |
| Family Room: | Y |
| Basement: | Finished, Full |
| Property Type: | Detached |
| Style: | 2-Storey |
| Exterior: | Brick, Other |
| Garage Type: | Attached |
| Pool: | None |
| Property Features: | Fenced Yard, Public Transit |
| Fireplace/Stove: | Y |
| Heat Source: | Gas |
| Heat Type: | Forced Air |
| Central Air Conditioning: | Central Air |
| Sewers: | Sewers |
| Water: | Municipal |
| Utilities-Gas: | Y |
$
%
Years
This calculator is for demonstration purposes only. Always consult a professional
financial advisor before making personal financial decisions.
| Although the information displayed is believed to be accurate, no warranties or representations are made of any kind. |
| RE/MAX DELTA REALTY TEAM |
|
|

Michael Tzakas
Sales Representative
Dir:
416-561-3911
Bus:
416-494-7653
| Virtual Tour | Book Showing | Email a Friend |
Jump To:
At a Glance:
| Type: | Freehold - Detached |
| Area: | Ottawa |
| Municipality: | Barrhaven |
| Neighbourhood: | 7711 - Barrhaven - Half Moon Bay |
| Style: | 2-Storey |
| Lot Size: | 36.05 x 81.98(Feet) |
| Tax: | $5,000 |
| Beds: | 3 |
| Baths: | 3 |
| Fireplace: | Y |
| Pool: | None |
Locatin Map:
Payment Calculator:

