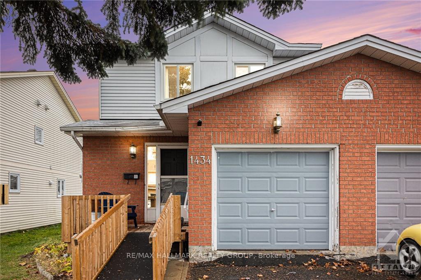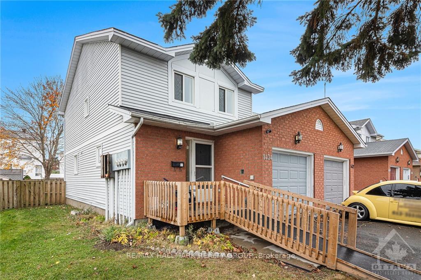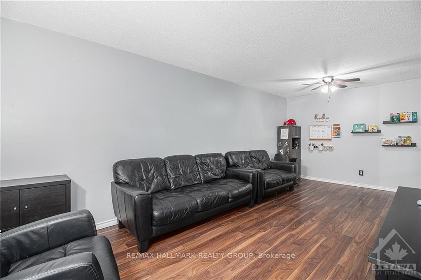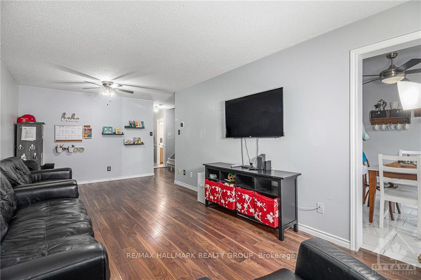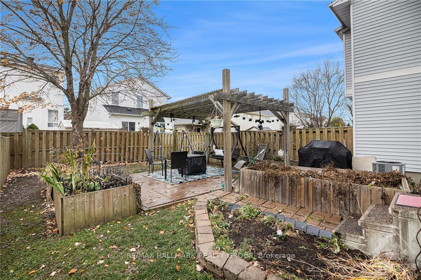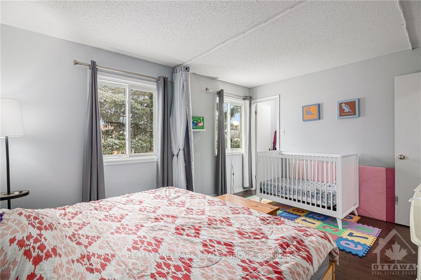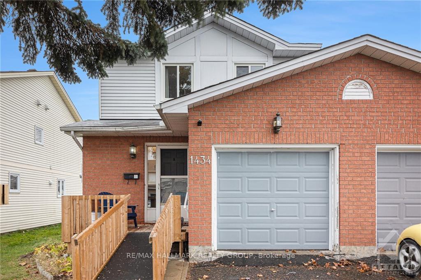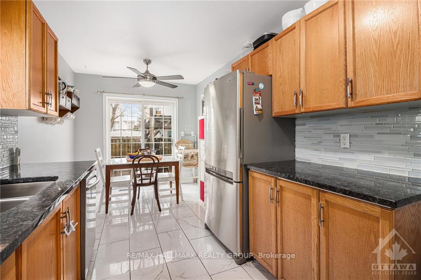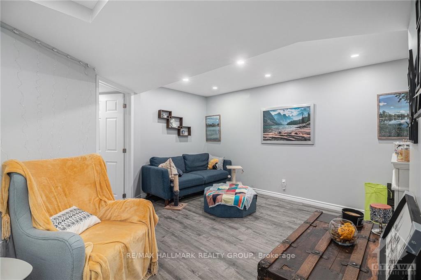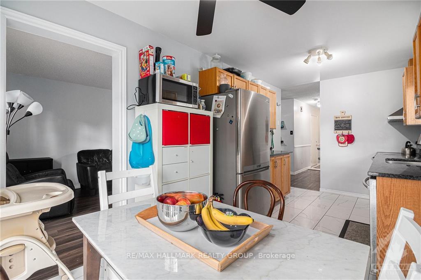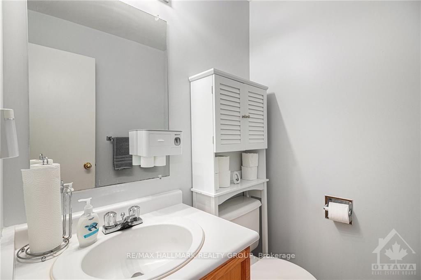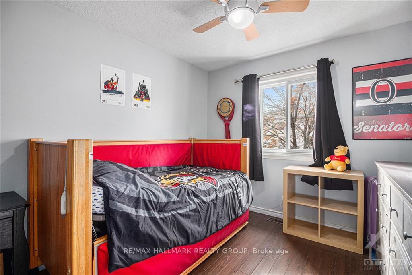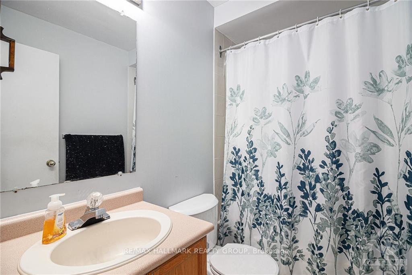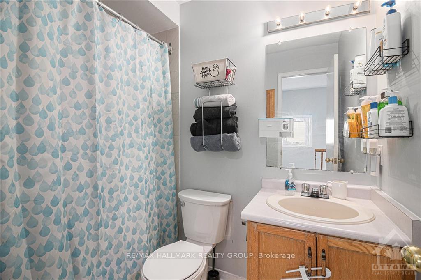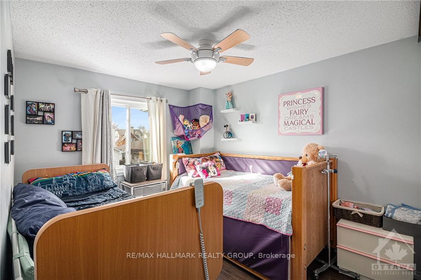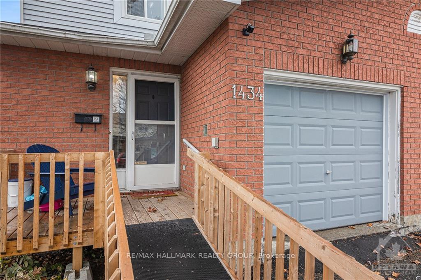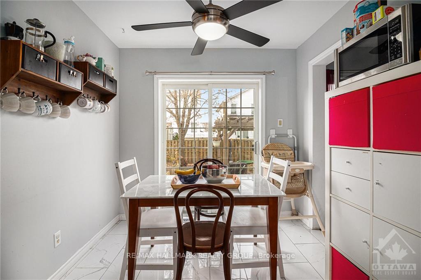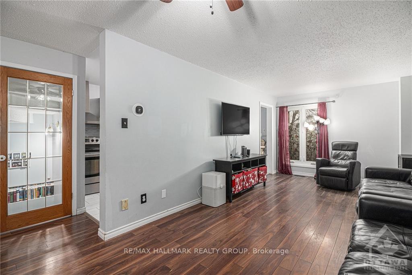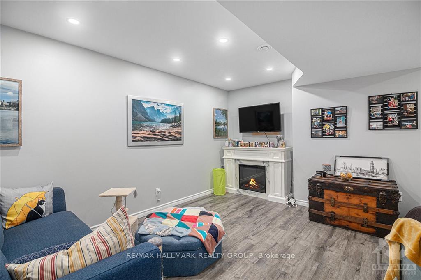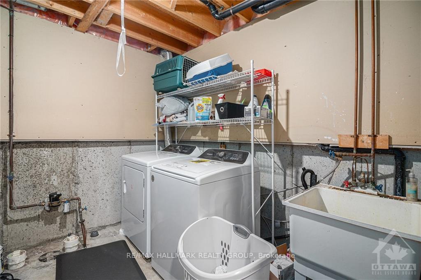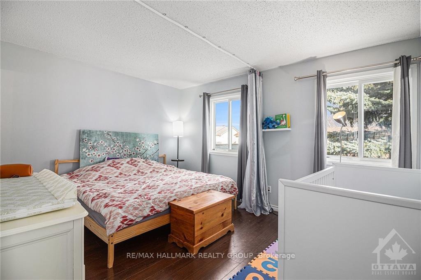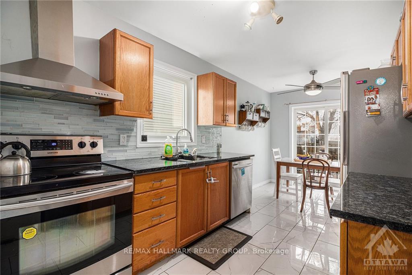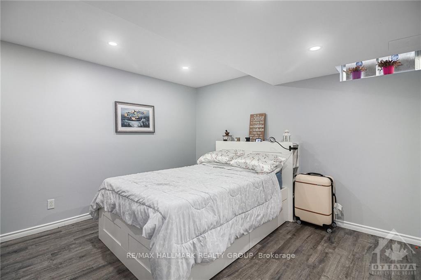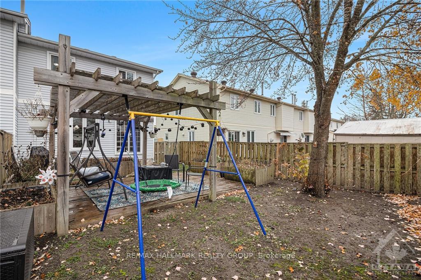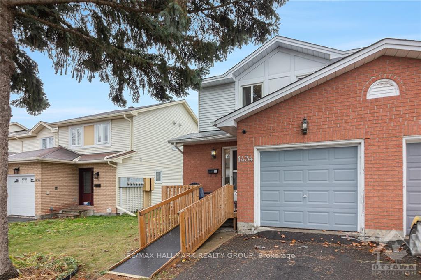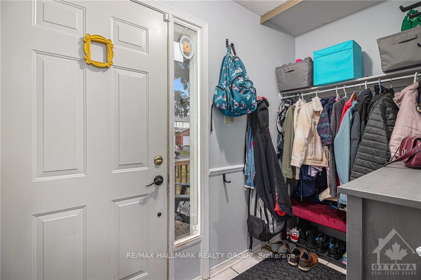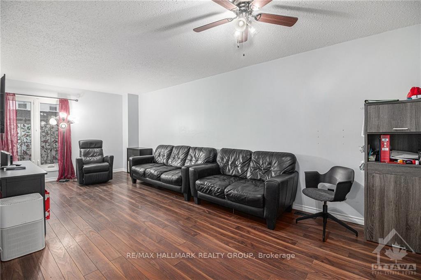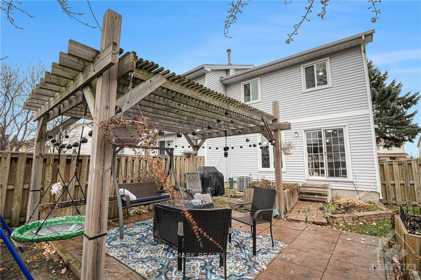$519,900
Available - For Sale
Listing ID: X10442301
1434 CARAVEL Cres , Orleans - Cumberland and Area, K1E 3P5, Ontario
| EXCEPTIONAL VALUE for this 3-bedroom END UNIT townhome in the family-friendly neighborhood of Queenswood Heights! The main floor features an updated eat-in kitchen with granite countertops, stainless steel appliances, and patio doors leading to a fenced backyard with a patio and pergola. The open-concept living and dining area, along with a convenient powder room, create a welcoming main floor. Upstairs offers 3 spacious bedrooms, including the primary with a full ensuite washroom a RARE FIND and laminate floors throughout. The recently updated lower level has pot lights, newer flooring, and two separate rooms, perfect for rec space, an office, or whatever your heart desires! The home also includes accessible features such as a ramp and chairlift, both removable, with original steps intact for easy conversion if desired. Where else can you find an end-unit townhome at this price? With a little elbow grease, you can make this home shine - seize the opportunity today!, Flooring: Tile, Flooring: Laminate |
| Price | $519,900 |
| Taxes: | $3218.00 |
| Address: | 1434 CARAVEL Cres , Orleans - Cumberland and Area, K1E 3P5, Ontario |
| Lot Size: | 27.95 x 101.71 (Feet) |
| Directions/Cross Streets: | Tenth Line to Tompkins to Caravel |
| Rooms: | 10 |
| Rooms +: | 2 |
| Bedrooms: | 3 |
| Bedrooms +: | 0 |
| Kitchens: | 1 |
| Kitchens +: | 0 |
| Family Room: | Y |
| Basement: | Finished, Full |
| Property Type: | Att/Row/Twnhouse |
| Style: | 2-Storey |
| Exterior: | Brick, Other |
| Garage Type: | Attached |
| Pool: | None |
| Property Features: | Fenced Yard, Park, Public Transit |
| Heat Source: | Gas |
| Heat Type: | Forced Air |
| Central Air Conditioning: | Central Air |
| Sewers: | Sewers |
| Water: | Municipal |
| Utilities-Gas: | Y |
$
%
Years
This calculator is for demonstration purposes only. Always consult a professional
financial advisor before making personal financial decisions.
| Although the information displayed is believed to be accurate, no warranties or representations are made of any kind. |
| RE/MAX HALLMARK REALTY GROUP |
|
|

Michael Tzakas
Sales Representative
Dir:
416-561-3911
Bus:
416-494-7653
| Book Showing | Email a Friend |
Jump To:
At a Glance:
| Type: | Freehold - Att/Row/Twnhouse |
| Area: | Ottawa |
| Municipality: | Orleans - Cumberland and Area |
| Neighbourhood: | 1102 - Bilberry Creek/Queenswood Heights |
| Style: | 2-Storey |
| Lot Size: | 27.95 x 101.71(Feet) |
| Tax: | $3,218 |
| Beds: | 3 |
| Baths: | 3 |
| Pool: | None |
Locatin Map:
Payment Calculator:

