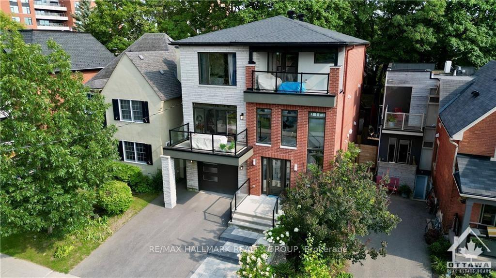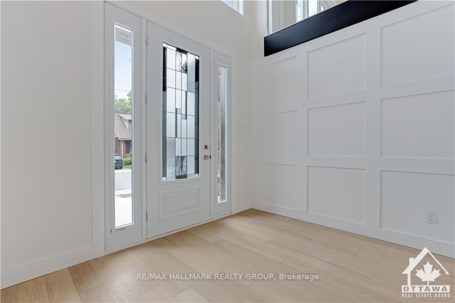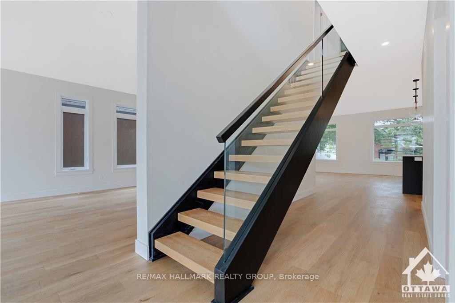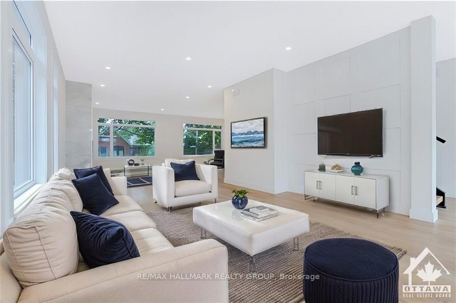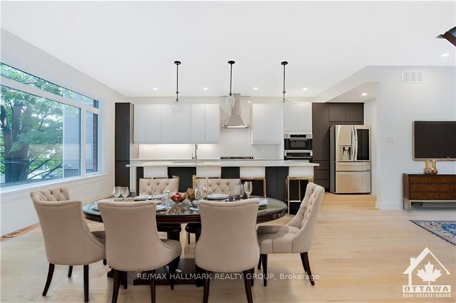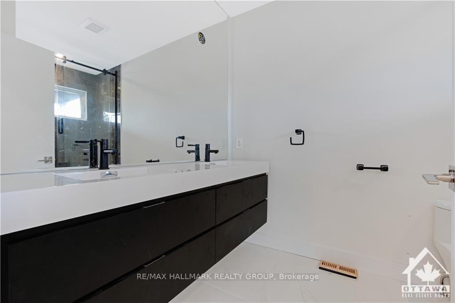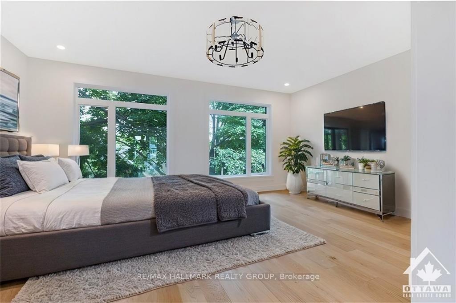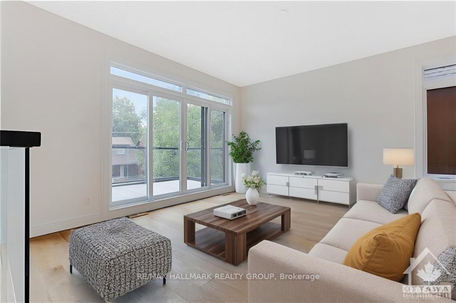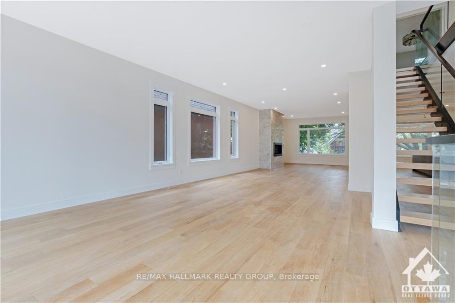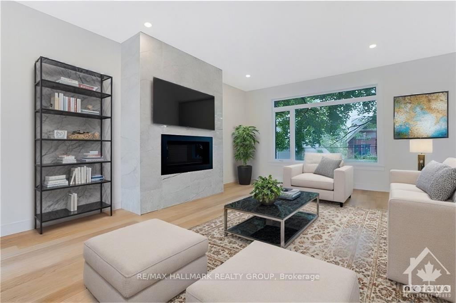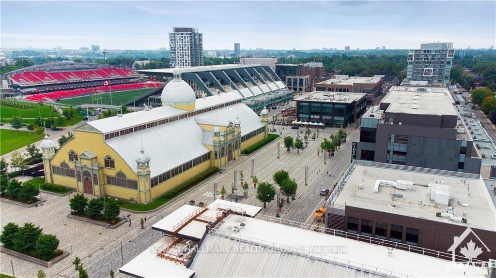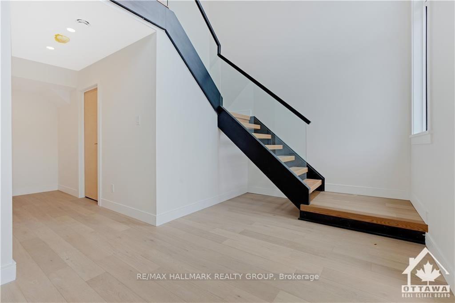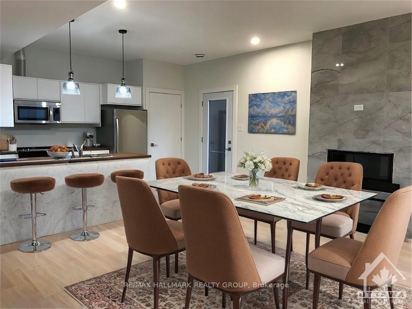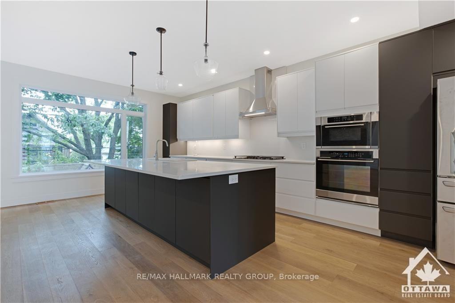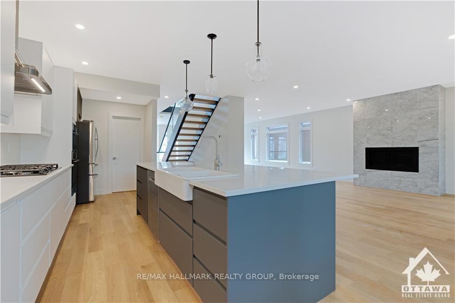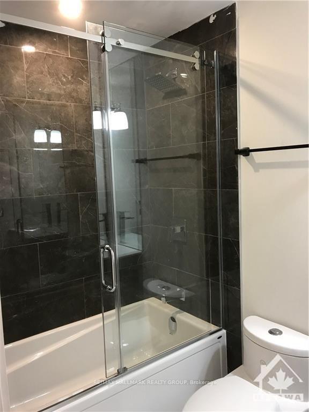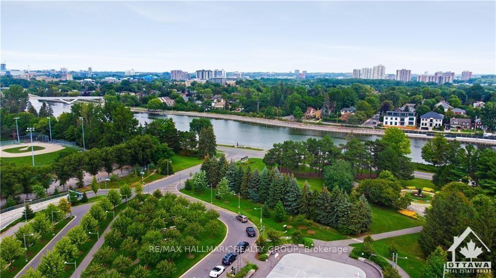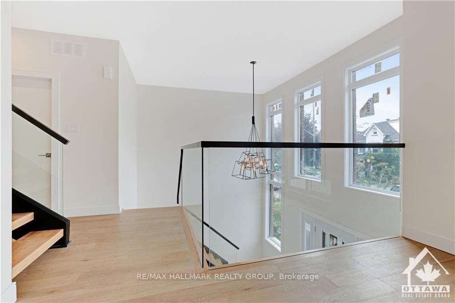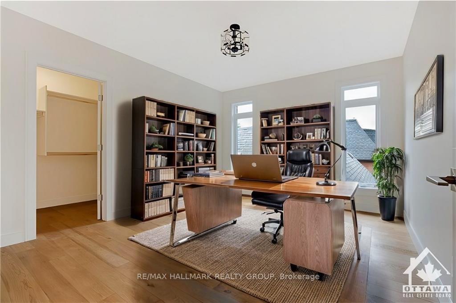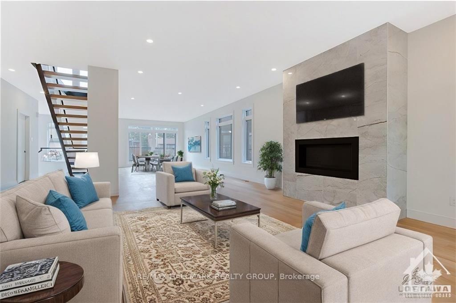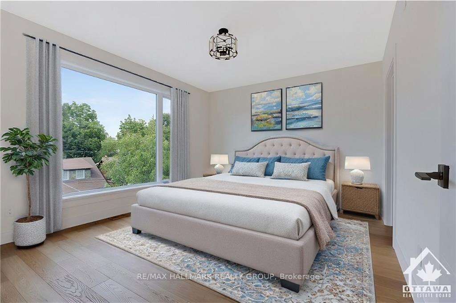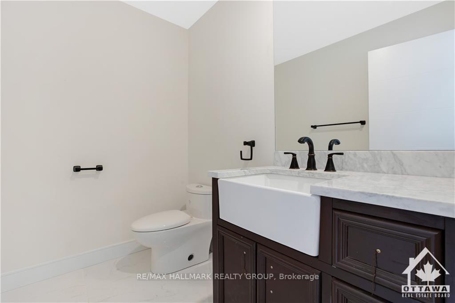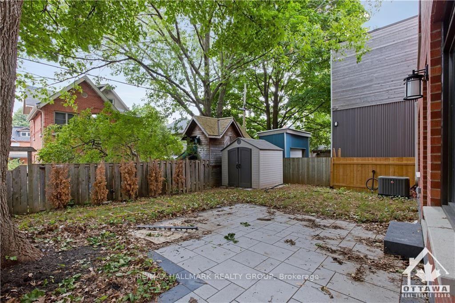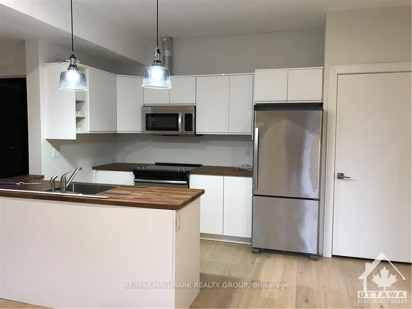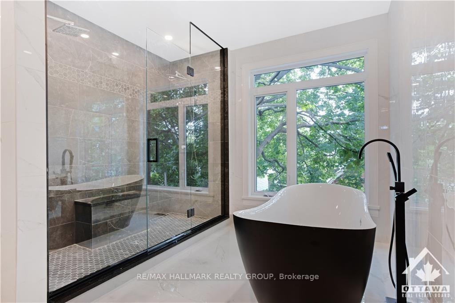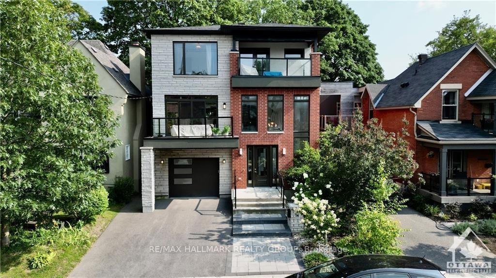$11,000
Available - For Rent
Listing ID: X10442389
14 THORNTON Ave , Glebe - Ottawa East and Area, K1S 2R9, Ontario
| Flooring: Tile, LOCATION 14 THORNTON, Stunning & spacious high-end const. Chic, stylish main-flr apt in The Glebe, one of Ottawa's most sought-after NBHD. This rarely available 4 bedrm single home has many tasteful upgrades you'll love. A gleaming new kitchen features quartz countertops and brand new, stainless steel appliances. A convenient second level laundry rm has a new front loading washer and dryer. 4 spacious bedrms are adjacent to a luxurious updated bathrm. Door lead to a large outdr deck on second and third levels, "This property boasts a fully finished basement with a L-suite 1 full bed, full bath, and kitchen providing additional living space or rental potential. Min from Rideau Canal. fine dining, shopping, fashion boutiques, art galleries and theatre district. With transport, schools, shops, & leisure facilities within easy reach, walk an, Flooring: Hardwood, Deposit: 22000 |
| Price | $11,000 |
| Address: | 14 THORNTON Ave , Glebe - Ottawa East and Area, K1S 2R9, Ontario |
| Lot Size: | 35.99 x 88.00 (Feet) |
| Acreage: | < .50 |
| Directions/Cross Streets: | Thornton runs west off Bank Street one block south of Fifth Avenue. |
| Rooms: | 15 |
| Rooms +: | 0 |
| Bedrooms: | 4 |
| Bedrooms +: | 0 |
| Kitchens: | 1 |
| Kitchens +: | 0 |
| Family Room: | Y |
| Basement: | Finished, Full |
| Property Type: | Detached |
| Style: | 3-Storey |
| Exterior: | Brick, Stone |
| Garage Type: | Attached |
| Pool: | None |
| Laundry Access: | Ensuite |
| Property Features: | Park, Public Transit |
| Fireplace/Stove: | Y |
| Heat Source: | Gas |
| Heat Type: | Forced Air |
| Central Air Conditioning: | Central Air |
| Sewers: | Sewers |
| Water: | Municipal |
| Utilities-Gas: | Y |
| Although the information displayed is believed to be accurate, no warranties or representations are made of any kind. |
| RE/MAX HALLMARK REALTY GROUP |
|
|

Michael Tzakas
Sales Representative
Dir:
416-561-3911
Bus:
416-494-7653
| Virtual Tour | Book Showing | Email a Friend |
Jump To:
At a Glance:
| Type: | Freehold - Detached |
| Area: | Ottawa |
| Municipality: | Glebe - Ottawa East and Area |
| Neighbourhood: | 4401 - Glebe |
| Style: | 3-Storey |
| Lot Size: | 35.99 x 88.00(Feet) |
| Beds: | 4 |
| Baths: | 4 |
| Fireplace: | Y |
| Pool: | None |
Locatin Map:

