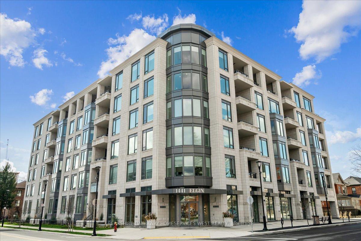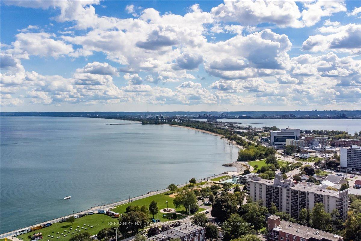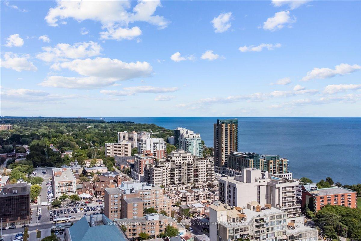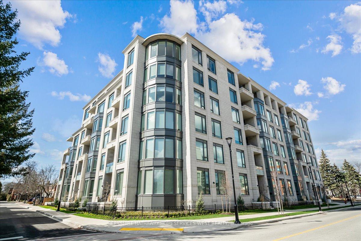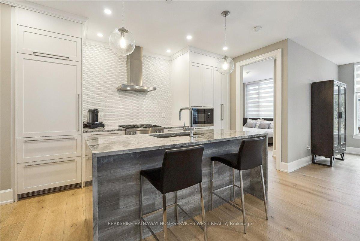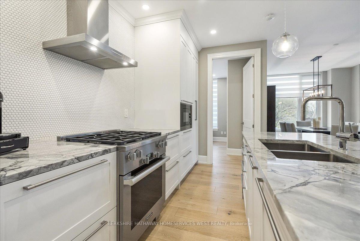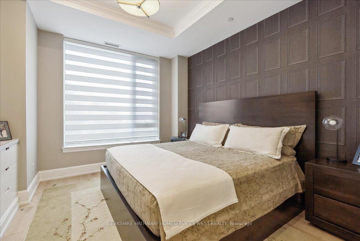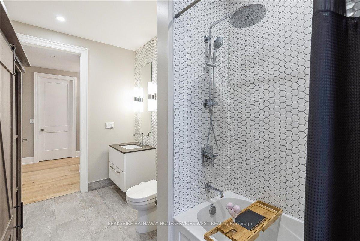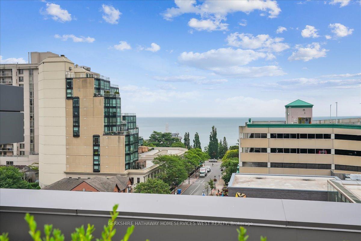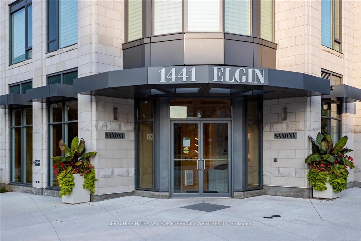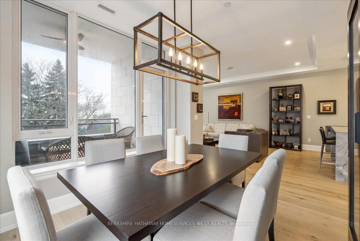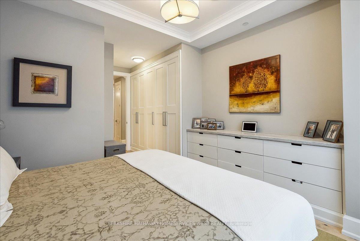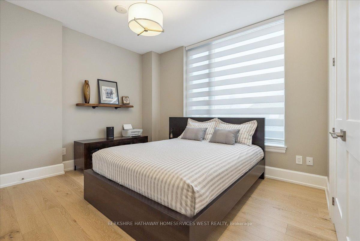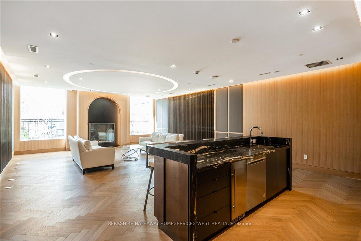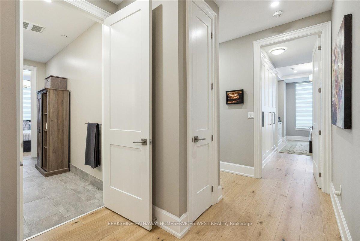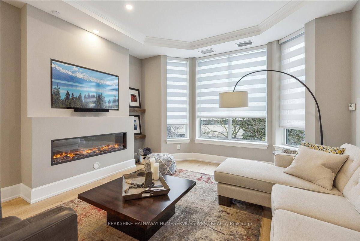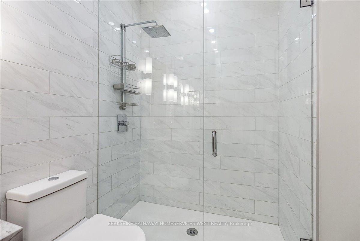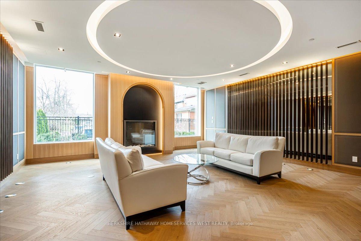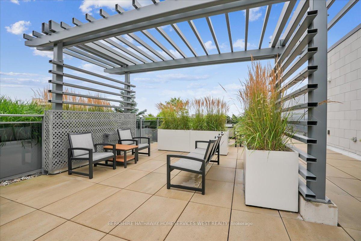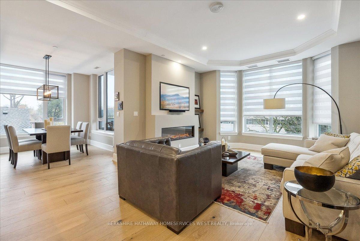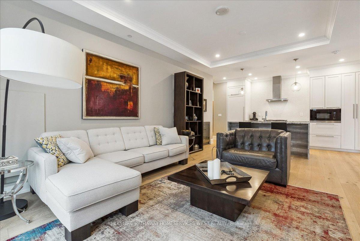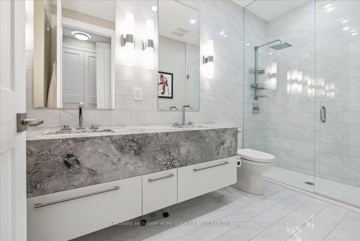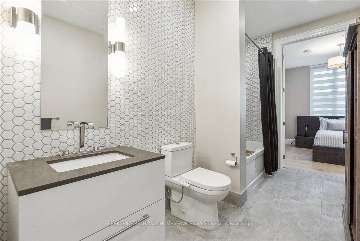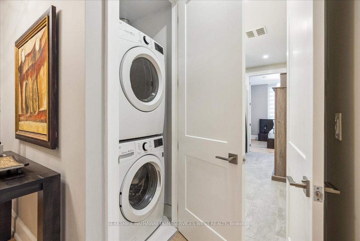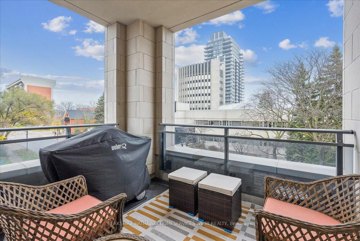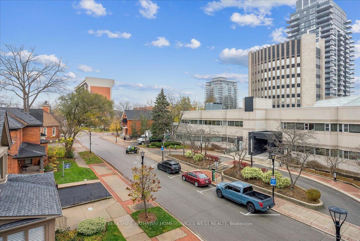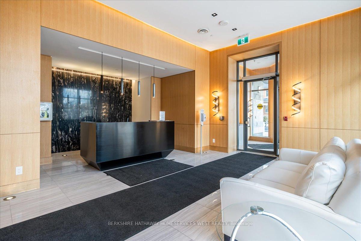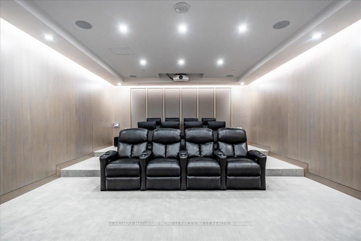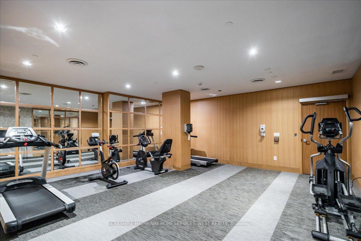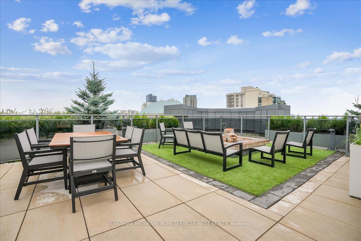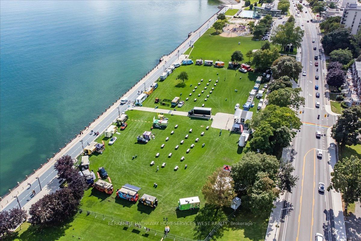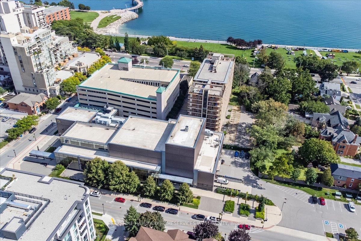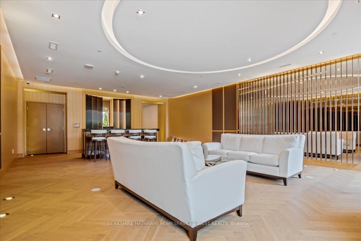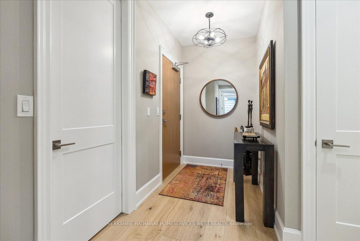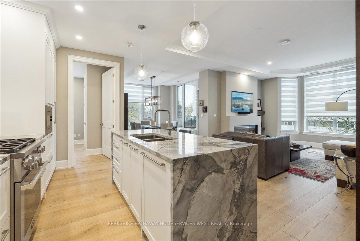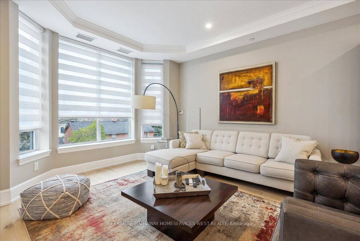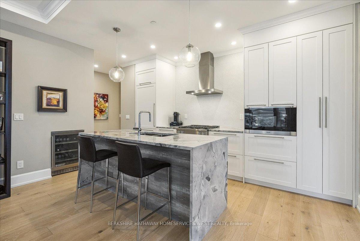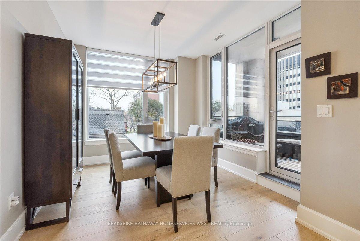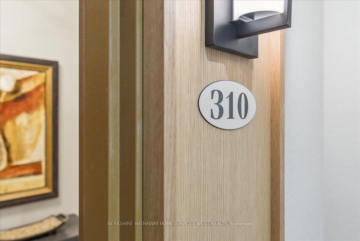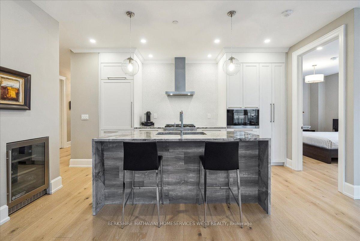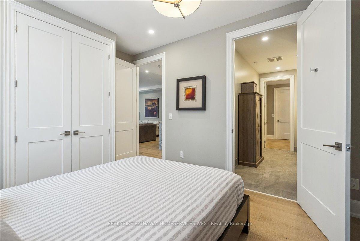$1,535,000
Available - For Sale
Listing ID: W10441593
1441 Elgin St , Unit 310, Burlington, L7S 1E6, Ontario
| Experience Luxury Urban Living In This Exceptional Suite In The Sought-After Saxony Boutique Building Downtown Burlington. Across From The Performing Arts Centre And Steps From Spencer Smith Park, The Lake And Vibrant Brant Street, It Offers Unmatched Convenience. The Stunning Corner Layout Effortlessly Blends Space And Style, Showcasing 2 Bedrooms, Soaring 9 Ceilings, And Expansive Windows That Fill The Home With An Abundance Of Natural Light, Creating A Warm And Inviting Atmosphere. Thoughtfully Customized By The Builder, The Living And Dining Areas Have Been Opened Up To Create A Seamless Flow, Making It The Perfect Space For Entertaining. The Chefs Kitchen Is A Masterpiece, Featuring High-End Miele Appliances, Chervin White Cabinetry, Quartz Counters, Quartz Waterfall Island And A Stunning Penny-Tile Backsplash. Primary Bedroom With Spacious Ensuite With Double Sinks & Large Shower, Boasts A Private Hallway Entrance For Added Tranquility. Highlights Include Wide-Plank White Oak Engineered Flooring, 8 Doors, Heated Bathroom Flooring, Custom Blinds, Phantom Screen Door, Fan In Balcony And Freshly Painted Throughout. Additional Enhancements Include A Custom TV/Fireplace Feature Wall, Closet Organizers (Entry & 2nd Bedroom), Upgraded Lighting With Pot Lights And Dimmer Switches Throughout And A Natural Gas Line On The Private Balcony. The Building Is An Intimate Six-Story Gem With Amenities Designed To Impress. Residents Enjoy Concierge Service, A Spectacular Rooftop Terrace With Bbqs And Panoramic Lake Views, A Beautifully Designed Social Room, Dining Area, Private Theatre, And Fitness Center. Make This Exceptional Residence Your Home Today! |
| Extras: Enjoy The Convenience Of Two Large Side-By-Side Parking Spaces, Paired With A Generously Sized Storage Locker Located Nearby For Easy Access. |
| Price | $1,535,000 |
| Taxes: | $5756.80 |
| Maintenance Fee: | 1076.79 |
| Address: | 1441 Elgin St , Unit 310, Burlington, L7S 1E6, Ontario |
| Province/State: | Ontario |
| Condo Corporation No | HSCP |
| Level | 03 |
| Unit No | 310 |
| Directions/Cross Streets: | Locust St & Elgin Street |
| Rooms: | 5 |
| Bedrooms: | 2 |
| Bedrooms +: | |
| Kitchens: | 1 |
| Family Room: | N |
| Basement: | None |
| Approximatly Age: | 0-5 |
| Property Type: | Condo Apt |
| Style: | Apartment |
| Exterior: | Stone |
| Garage Type: | Underground |
| Garage(/Parking)Space: | 2.00 |
| Drive Parking Spaces: | 0 |
| Park #1 | |
| Parking Spot: | B37 |
| Parking Type: | Owned |
| Legal Description: | Level P2 |
| Park #2 | |
| Parking Spot: | B38 |
| Parking Type: | Owned |
| Legal Description: | Level P2 |
| Exposure: | Ne |
| Balcony: | Encl |
| Locker: | Owned |
| Pet Permited: | Restrict |
| Retirement Home: | N |
| Approximatly Age: | 0-5 |
| Approximatly Square Footage: | 1200-1399 |
| Building Amenities: | Bbqs Allowed, Exercise Room, Gym, Media Room, Party/Meeting Room |
| Property Features: | Arts Centre, Hospital, Park, Place Of Worship, Public Transit, School |
| Maintenance: | 1076.79 |
| Water Included: | Y |
| Common Elements Included: | Y |
| Heat Included: | Y |
| Parking Included: | Y |
| Building Insurance Included: | Y |
| Fireplace/Stove: | Y |
| Heat Source: | Gas |
| Heat Type: | Forced Air |
| Central Air Conditioning: | Central Air |
| Laundry Level: | Main |
| Ensuite Laundry: | Y |
| Elevator Lift: | Y |
$
%
Years
This calculator is for demonstration purposes only. Always consult a professional
financial advisor before making personal financial decisions.
| Although the information displayed is believed to be accurate, no warranties or representations are made of any kind. |
| BERKSHIRE HATHAWAY HOMESERVICES WEST REALTY |
|
|

Michael Tzakas
Sales Representative
Dir:
416-561-3911
Bus:
416-494-7653
| Virtual Tour | Book Showing | Email a Friend |
Jump To:
At a Glance:
| Type: | Condo - Condo Apt |
| Area: | Halton |
| Municipality: | Burlington |
| Neighbourhood: | Brant |
| Style: | Apartment |
| Approximate Age: | 0-5 |
| Tax: | $5,756.8 |
| Maintenance Fee: | $1,076.79 |
| Beds: | 2 |
| Baths: | 2 |
| Garage: | 2 |
| Fireplace: | Y |
Locatin Map:
Payment Calculator:

