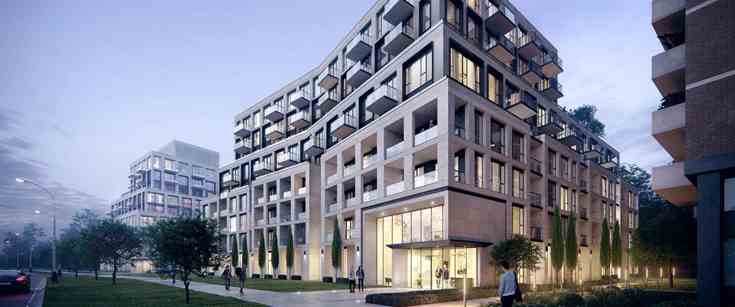



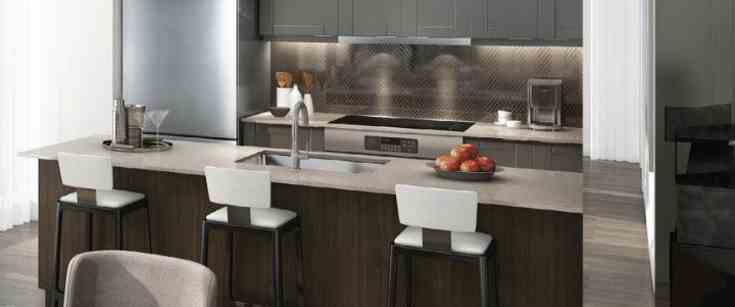

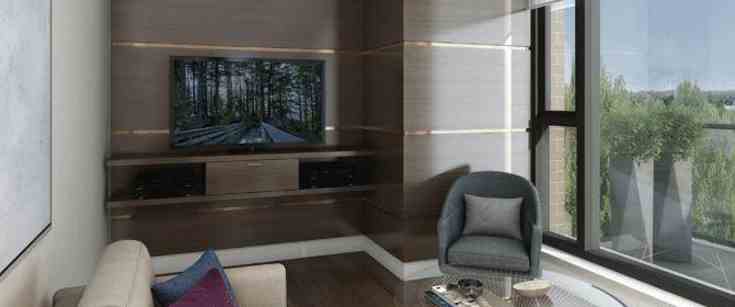

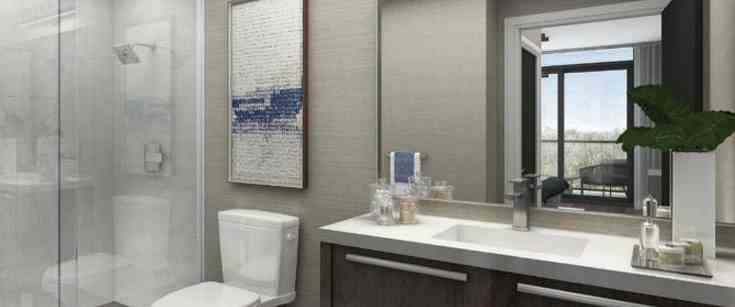

A jewel of a residential community, with treelined avenues and lush parks, The Kingsway is a world apart. Sip a coffee with a friend at a nearby café, bike along the riverside, shop for freshly baked bread at a local artisan bakery or pick up fresh fruit on your way home. This is a sought-after neighborhood designed for those who like to live well.
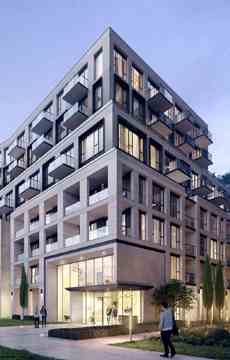
Welcome to 293 The Kingsway. A luxury condominium development showcasing a lifestyle enriched with quality amenities and service, the largest private fitness studio in the area, an expansive rooftop terrace, cozy lounges, concierge service, a pet spa and more. Live close to shopping, restaurants, parks and trails, with easy transit connections to downtown, uptown and around town.

293 The Kingsway Condos is a new condo development by Malen Capital and Benvenuto Group currently in preconstruction at 293 The Kingsway, Toronto..
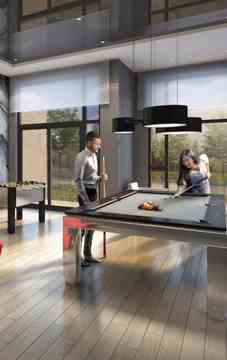
| Project Name: | 293 The Kingsway |
| Builders: | Malen Capital & Benvenuto Group |
| Project Status: | Pre-Construction |
| Approx Occupancy Date: | June 2021 |
| Address: | 293 The KingswayEtobicoke, ON M9A 3A9 |
| Number Of Buildings: | 1 |
| City: | Etobicoke |
| Main Intersection: | Royal York Rd & Dundas St West |
| Area: | Toronto |
| Municipality: | W08 |
| Neighborhood: | Edenbridge-Humber Valley |
| Architect: | Quadrangle Architects Ltd. |
| Development Type: | Low Rise Condo |
| Development Style: | Condo |
| Building Size: | 8 |
| Number Of Units: | 350 |
| Nearby Parks: | Lambton - Kingsway Park, Humbertown Park, Echo Valley Park |
Malen Capital

Malen Capital, a full-service investment property owner and its sister company, The Benvenuto Group, a luxury condominium development firm, create exceptional living spaces and top performing commercial properties. The combined expertise of skilled acquisition, focused asset re-development and new property construction allow us to create the most sought-after places to live. Malen Capital researches, analyzes and purchases prime real estate based on location. The Benvenuto Group constructs new buildings and transforms existing properties and their adjacent lands into one-of-a-kind residential and commercial projects that are both forward-thinking and ideally suited to the community and the marketplace.
Benvenuto Group

A developer with an intense passion for creative, urban, infill projects, The Benvenuto Group uses their vision and vast experience in creating some of the most prestigious condominium projects in Toronto and Montreal. The team works with top financial institutions, award winning architects, world renowned interior designers and top quality construction professionals to deliver projects of exceptional quality, on time and on budget.
