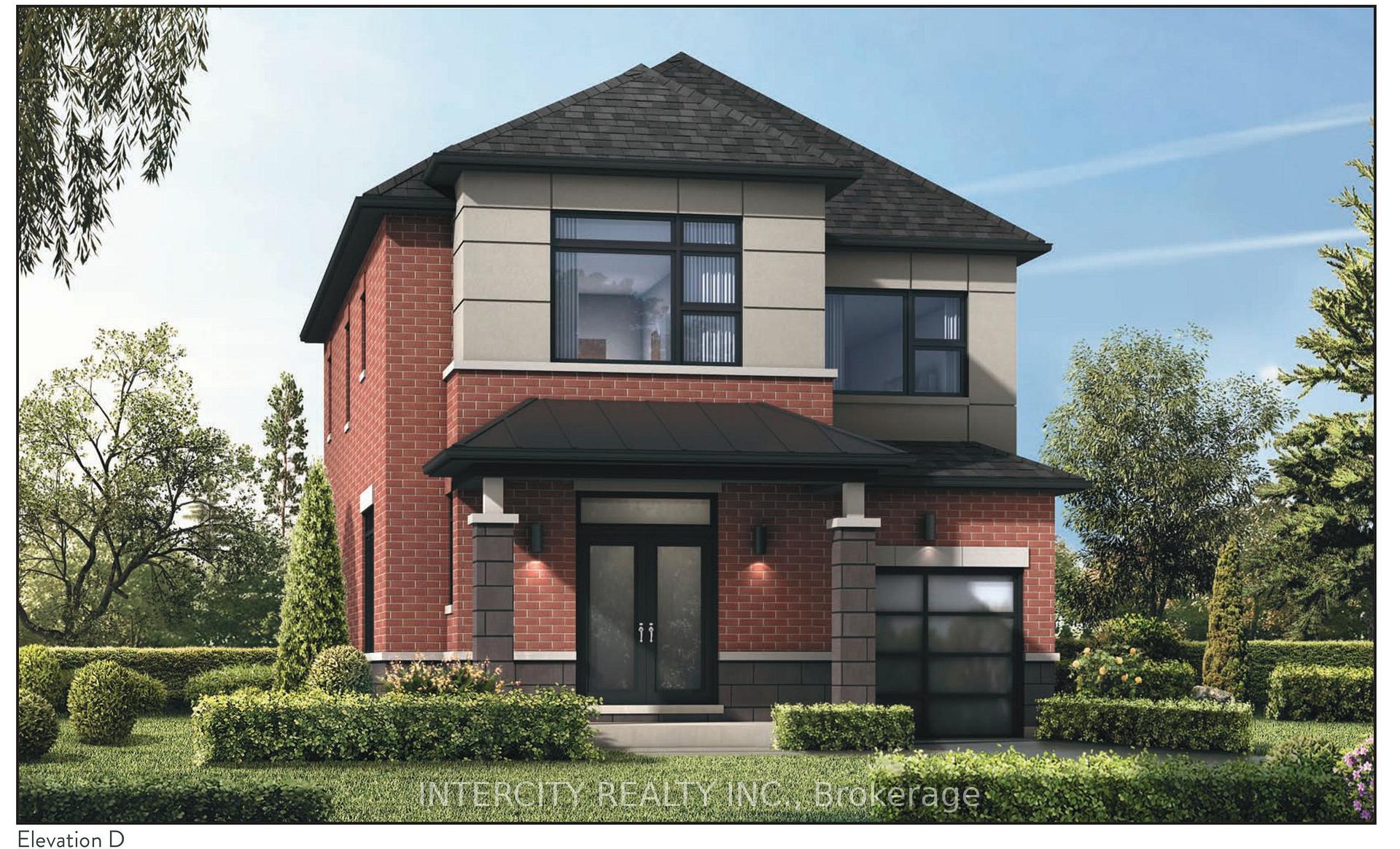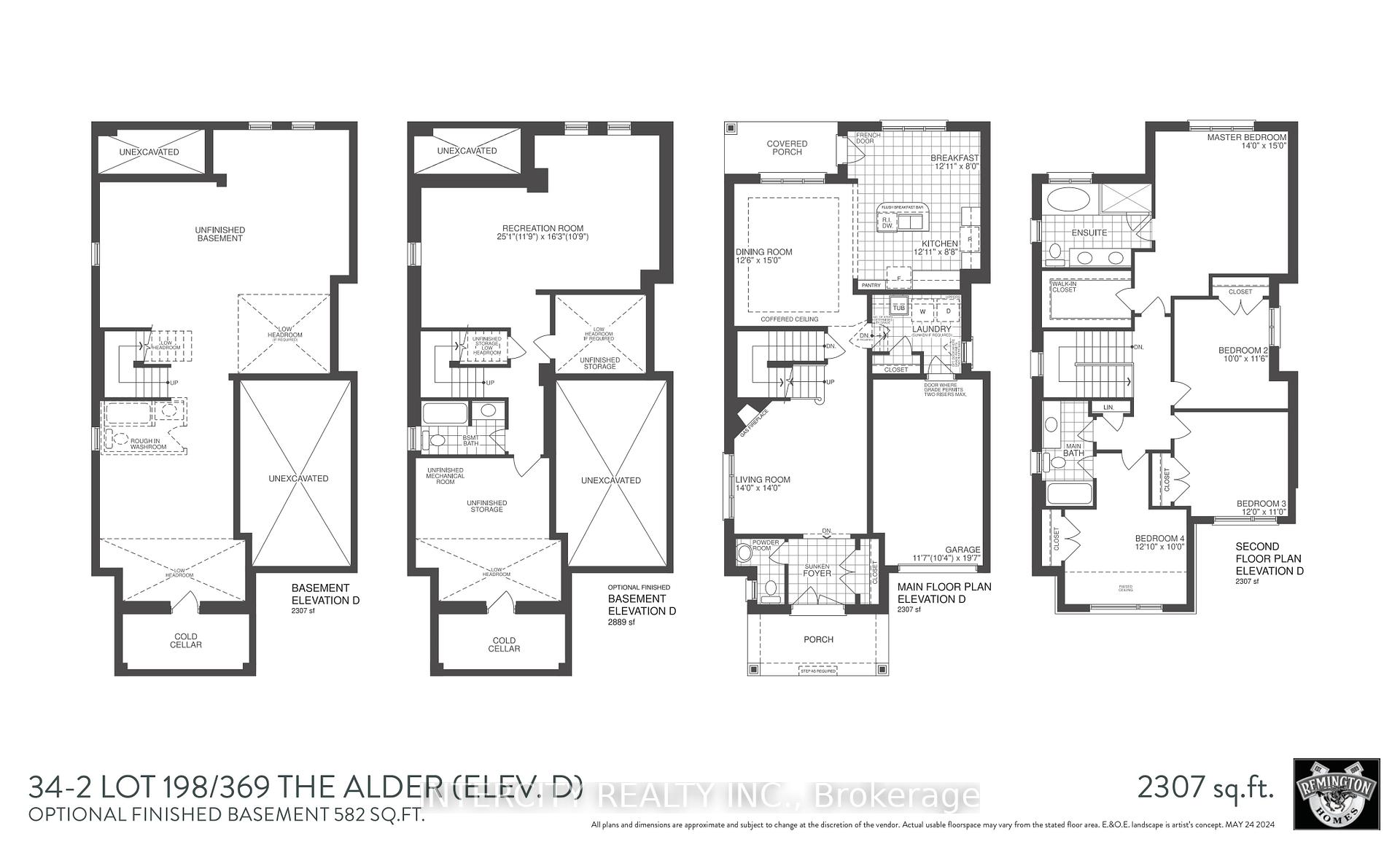$1,578,465
Available - For Sale
Listing ID: W10477063
3388 Vernon Powell Dr , Oakville, L6H 7C8, Ontario
| Rare opportunity to purchase a brand new modern design detached home by Remington Homes at popular East Preserve community. Gorgeous brick, stone. Well-designed layout, 2,307 Sq.Ft. approximately 1 year closing The Alder model with D elevation. 9ft ceilings on main and second floor. Quality custom crafted kitchen cabinets. Stained pre-finished hardwood in living/dining and stained oak stairs with wrought iron pickets. Granite counters in the kitchen and bathroom and quarts. Frameless glass shower in Master bath. 200 Amp service and 10 pot lights plus much more. Close to Hwy 407, 403 and Q.E.W. Good area. Close to shopping, schools, restaurants, and nature trails. |
| Extras: Purchaser do there colour selection at design studio. |
| Price | $1,578,465 |
| Taxes: | $0.00 |
| Address: | 3388 Vernon Powell Dr , Oakville, L6H 7C8, Ontario |
| Lot Size: | 34.12 x 89.90 (Feet) |
| Directions/Cross Streets: | Burnhamthorpe Rd. E. & Vernon Powell (6th Line) |
| Rooms: | 8 |
| Bedrooms: | 4 |
| Bedrooms +: | |
| Kitchens: | 1 |
| Family Room: | N |
| Basement: | Unfinished |
| Approximatly Age: | New |
| Property Type: | Detached |
| Style: | 2-Storey |
| Exterior: | Brick, Stone |
| Garage Type: | Attached |
| (Parking/)Drive: | Private |
| Drive Parking Spaces: | 1 |
| Pool: | None |
| Approximatly Age: | New |
| Approximatly Square Footage: | 2000-2500 |
| Property Features: | Hospital, Park, Public Transit, School |
| Fireplace/Stove: | Y |
| Heat Source: | Gas |
| Heat Type: | Forced Air |
| Central Air Conditioning: | Central Air |
| Laundry Level: | Main |
| Elevator Lift: | N |
| Sewers: | Sewers |
| Water: | Municipal |
| Utilities-Cable: | A |
| Utilities-Hydro: | Y |
| Utilities-Telephone: | A |
$
%
Years
This calculator is for demonstration purposes only. Always consult a professional
financial advisor before making personal financial decisions.
| Although the information displayed is believed to be accurate, no warranties or representations are made of any kind. |
| INTERCITY REALTY INC. |
|
|

Michael Tzakas
Sales Representative
Dir:
416-561-3911
Bus:
416-494-7653
| Book Showing | Email a Friend |
Jump To:
At a Glance:
| Type: | Freehold - Detached |
| Area: | Halton |
| Municipality: | Oakville |
| Neighbourhood: | Rural Oakville |
| Style: | 2-Storey |
| Lot Size: | 34.12 x 89.90(Feet) |
| Approximate Age: | New |
| Beds: | 4 |
| Baths: | 3 |
| Fireplace: | Y |
| Pool: | None |
Locatin Map:
Payment Calculator:





