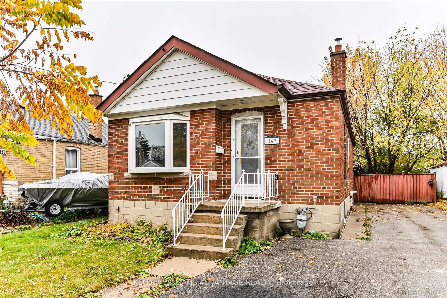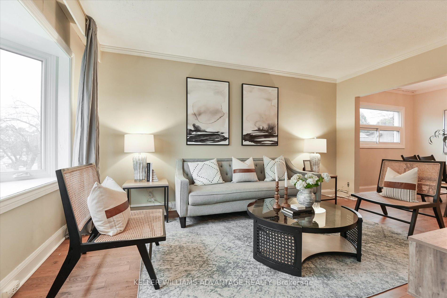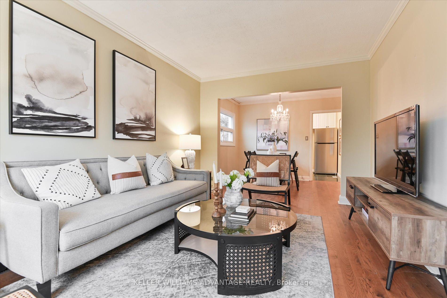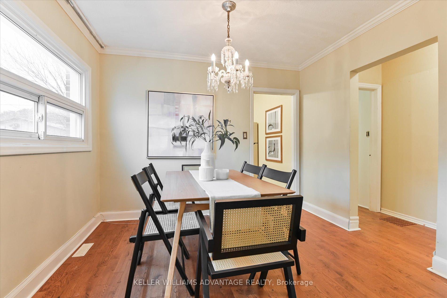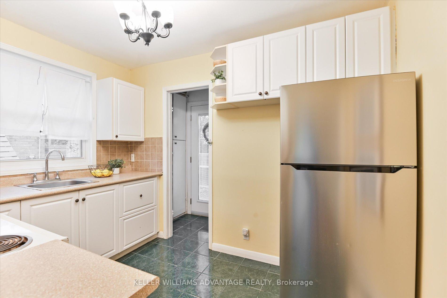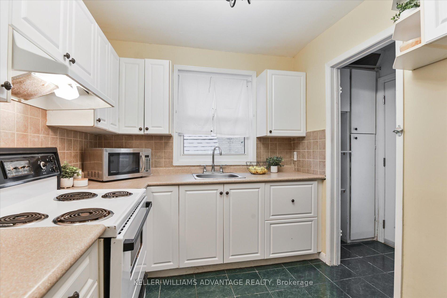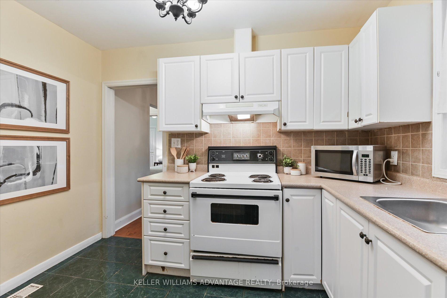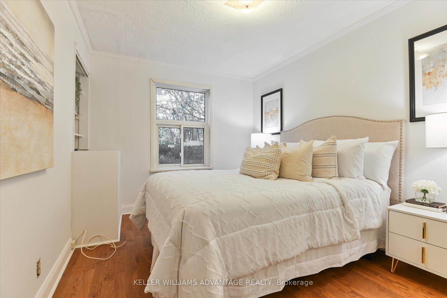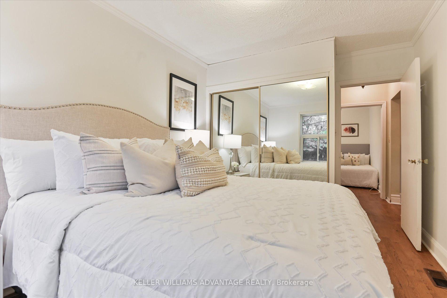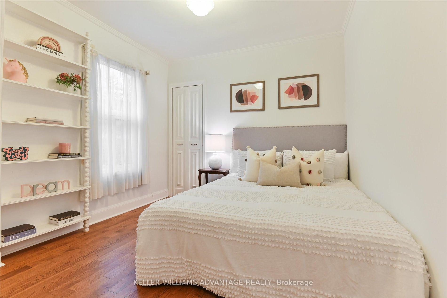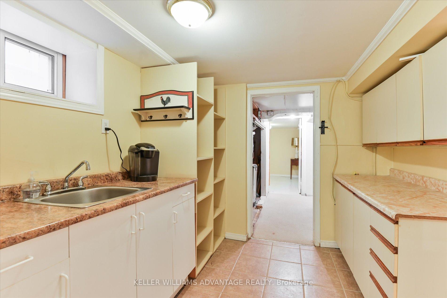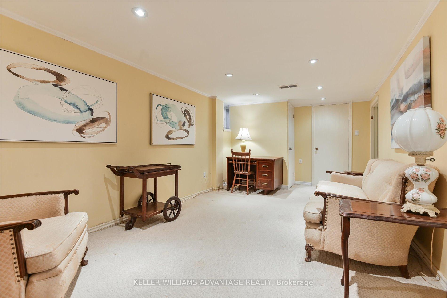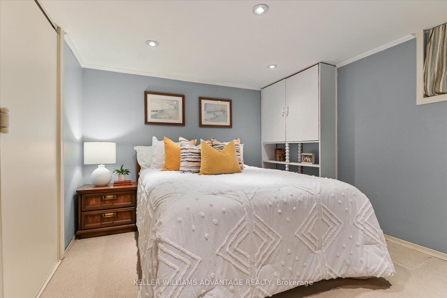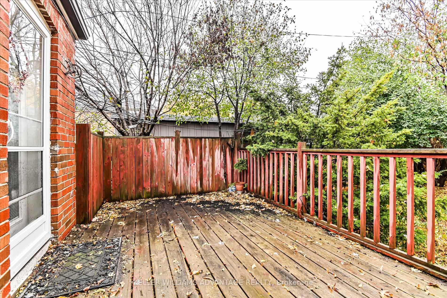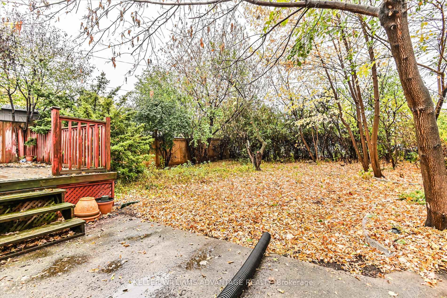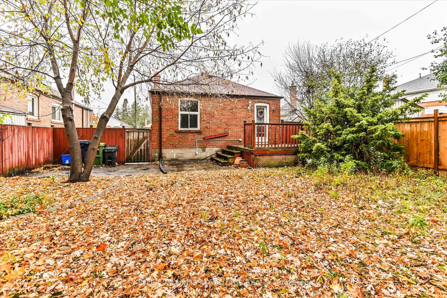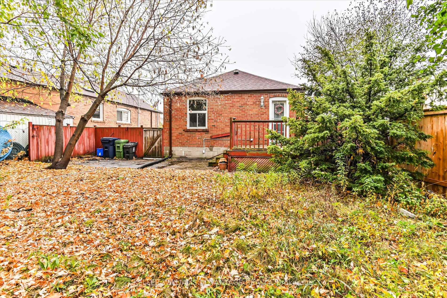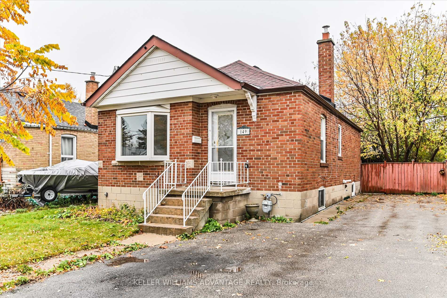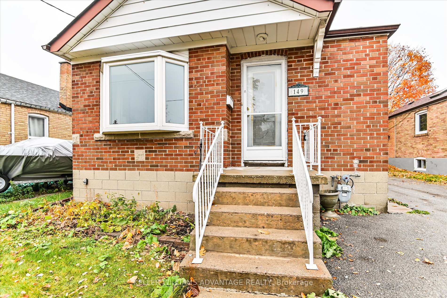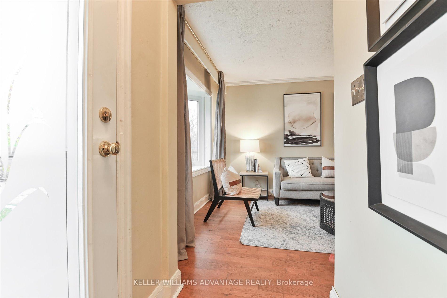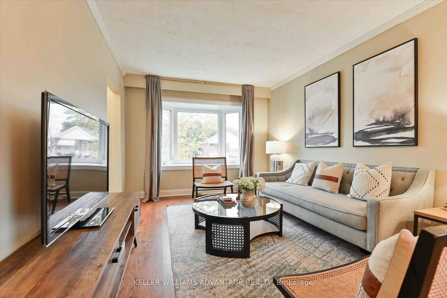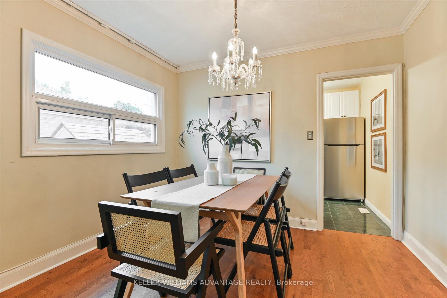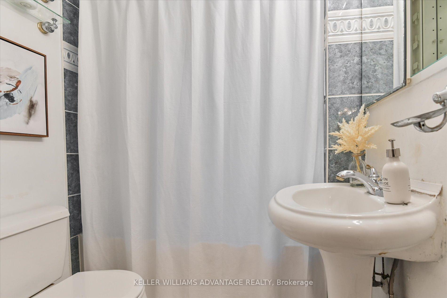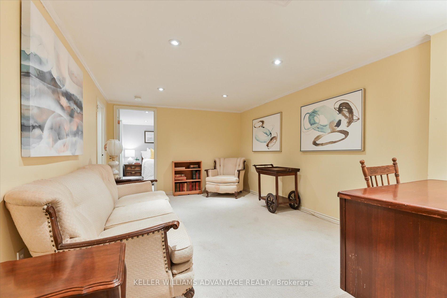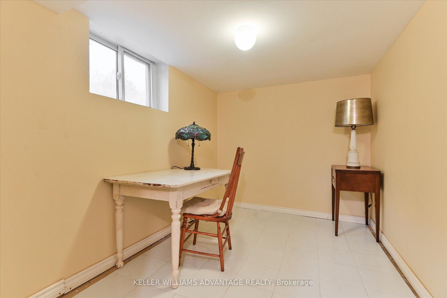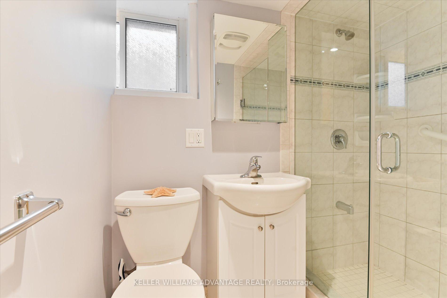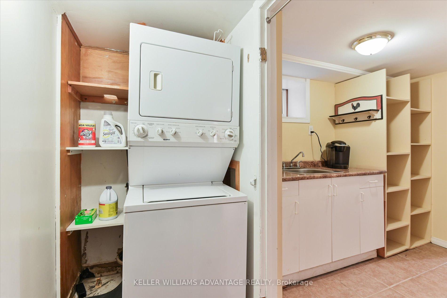$949,000
Available - For Sale
Listing ID: E9770044
149 N Bonnington Ave , Toronto, M1K 1Y2, Ontario
| Charming Bungalow complete with In-Law suite - easily converted to a Separate Apartment. The living/dining room offers a large bay window, rich-coloured hardwood floors and crown moulding. Walk-through the updated kitchen to access the backyard deck (as-is). Two fair-sized bedrooms and a 4 pce bath complete the main floor. The finished basement has 2 bedrooms, large living area, kitchenette and a newer 3 pce bath - it can easily be used a separate apartment by adding 2 doors, a fridge and stove. Laundry conveniently located in a common area where both upstairs and downstairs residents can access. Plenty of built-in storage. Lush backyard offers privacy and plenty of space to garden, entertain or just relax in the sun. Long driveway can accommodate 4 large cars. 2 min walk to St. Clair bus and 5 min ride to Warden Subway station. |
| Price | $949,000 |
| Taxes: | $3750.00 |
| Address: | 149 N Bonnington Ave , Toronto, M1K 1Y2, Ontario |
| Lot Size: | 40.00 x 108.00 (Feet) |
| Directions/Cross Streets: | St. Clair/Kennedy/Danforth |
| Rooms: | 5 |
| Bedrooms: | 2 |
| Bedrooms +: | 2 |
| Kitchens: | 1 |
| Family Room: | N |
| Basement: | Finished, Sep Entrance |
| Property Type: | Detached |
| Style: | Bungalow |
| Exterior: | Brick |
| Garage Type: | None |
| (Parking/)Drive: | Private |
| Drive Parking Spaces: | 4 |
| Pool: | None |
| Fireplace/Stove: | N |
| Heat Source: | Gas |
| Heat Type: | Forced Air |
| Central Air Conditioning: | Central Air |
| Laundry Level: | Lower |
| Sewers: | Sewers |
| Water: | Municipal |
$
%
Years
This calculator is for demonstration purposes only. Always consult a professional
financial advisor before making personal financial decisions.
| Although the information displayed is believed to be accurate, no warranties or representations are made of any kind. |
| KELLER WILLIAMS ADVANTAGE REALTY |
|
|

Michael Tzakas
Sales Representative
Dir:
416-561-3911
Bus:
416-494-7653
| Book Showing | Email a Friend |
Jump To:
At a Glance:
| Type: | Freehold - Detached |
| Area: | Toronto |
| Municipality: | Toronto |
| Neighbourhood: | Clairlea-Birchmount |
| Style: | Bungalow |
| Lot Size: | 40.00 x 108.00(Feet) |
| Tax: | $3,750 |
| Beds: | 2+2 |
| Baths: | 2 |
| Fireplace: | N |
| Pool: | None |
Locatin Map:
Payment Calculator:

