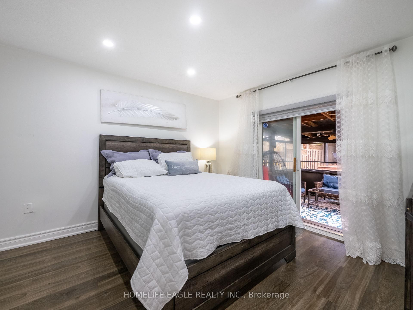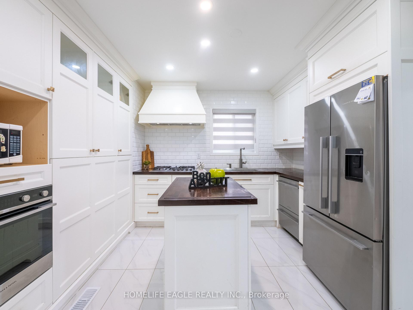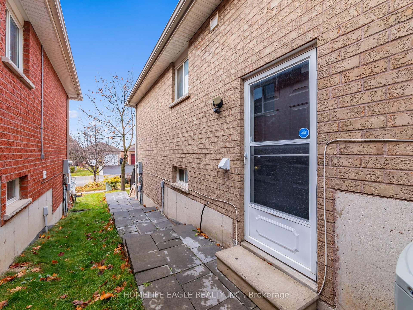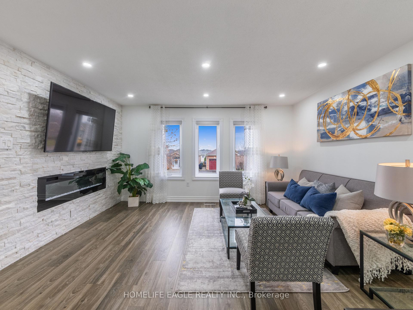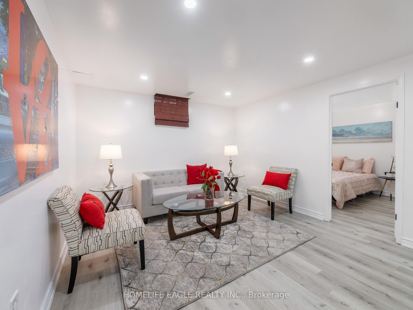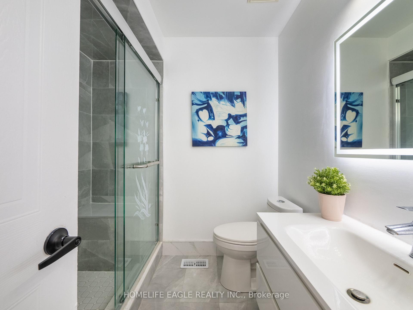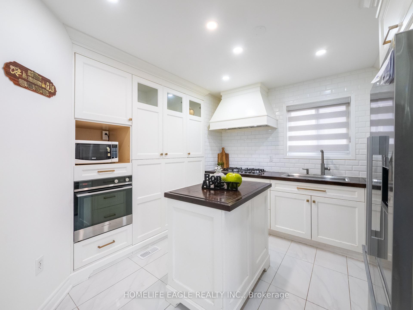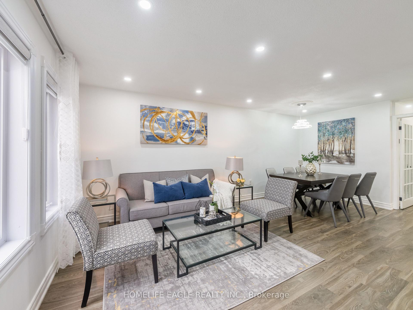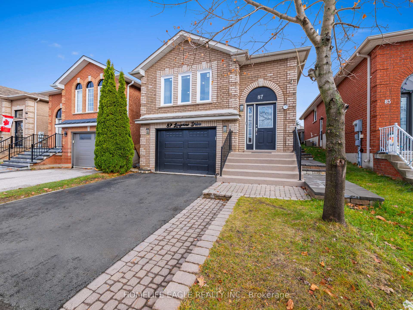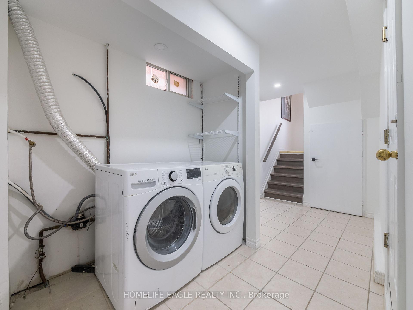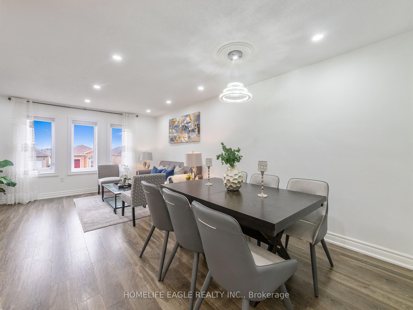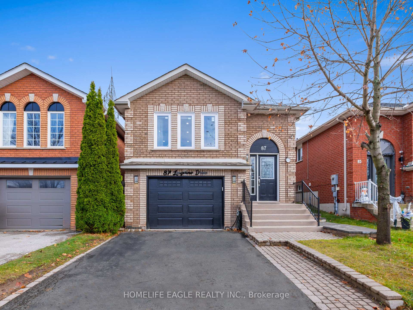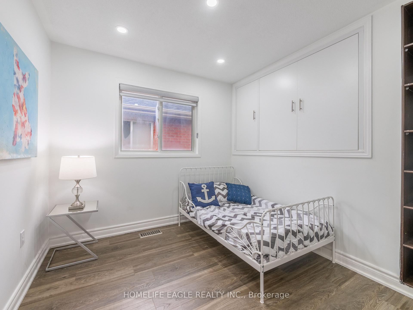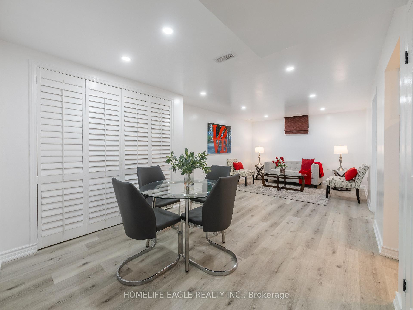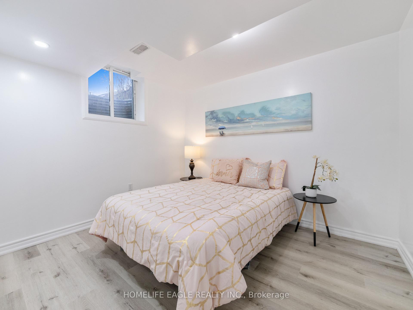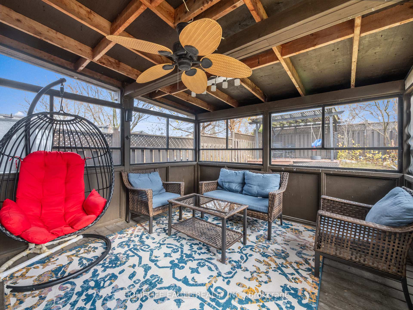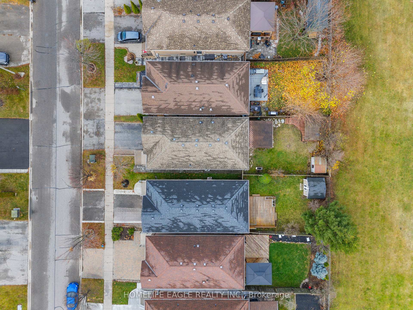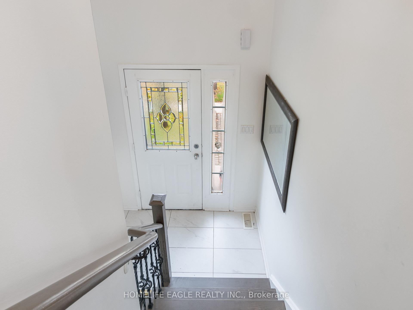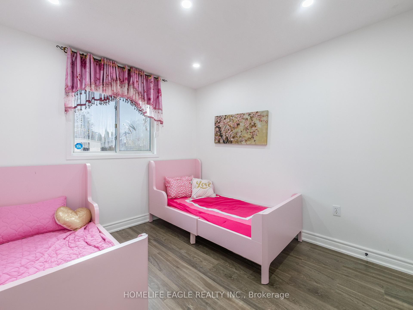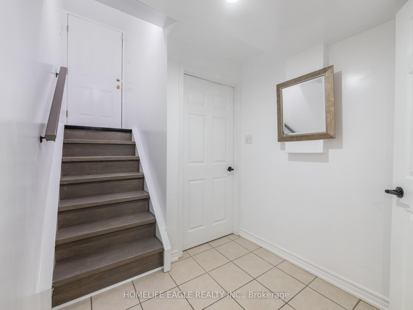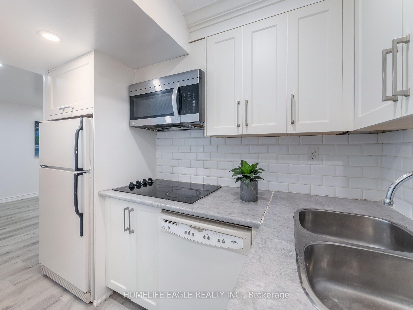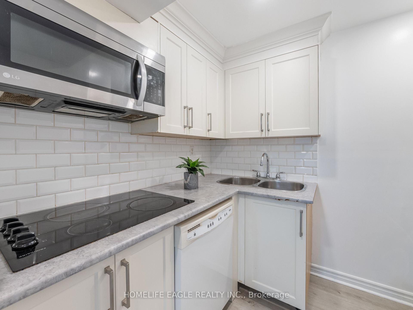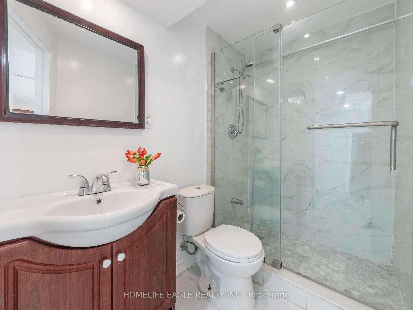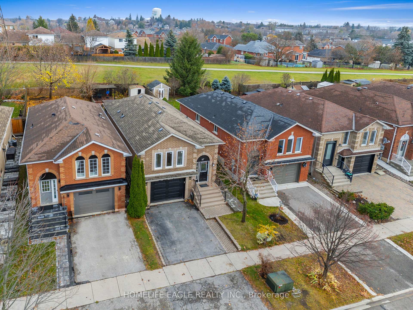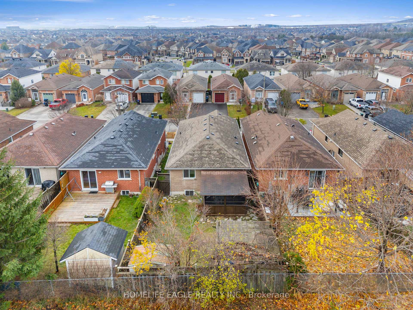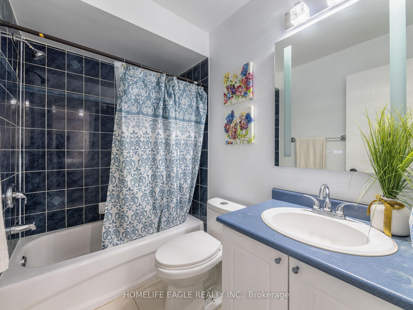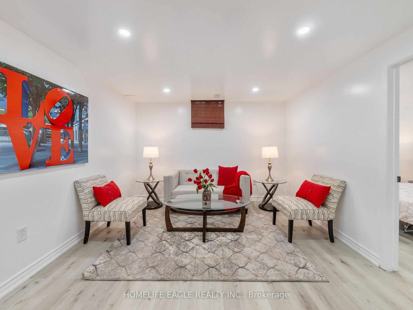$699,000
Available - For Sale
Listing ID: N10442586
87 Longview Dr , Bradford West Gwillimbury, L3Z 2Z2, Ontario
| Perfect 3+1 Bdrm Detached Raised Bungalow * In Amazing Neighbourhood * Over 2100 SqFt Of Total Living Space * Walk To School For Kids * Upgraded Kitchen & S/S Appliances & Centre Island * Electric Inserted Fireplace in Family Room * Open Concept Main Floor * W/O From Primary Bedroom To Backyard Deck * Sep Entrance To Finished Basement With One Bdrm, large Living Area, Kitchen & 3 Pc Bath * In-Law & Income Suite Potential * Garage Access To Home * Spacious Fenced Yard * Enclosed Deck & Shed * Parking For 3 Vehicles + Garage * Backing on to Open Space * Close to Shopping, Transit, Schools, Community Centers, Hwy 400 and much more! |
| Extras: S/S Fridge, S/S Stove, S/S Dis, S/S Microwave, 2 Washers & 2 Dryers, All Appliances In Bsmt, All Elf's A/C, Garage Door Op & 2 Remotes, Shed, All Windows Zebra Blinds Only |
| Price | $699,000 |
| Taxes: | $4276.00 |
| Address: | 87 Longview Dr , Bradford West Gwillimbury, L3Z 2Z2, Ontario |
| Lot Size: | 30.00 x 112.00 (Feet) |
| Directions/Cross Streets: | Holland and Professor Day |
| Rooms: | 9 |
| Bedrooms: | 3 |
| Bedrooms +: | 1 |
| Kitchens: | 1 |
| Kitchens +: | 1 |
| Family Room: | N |
| Basement: | Finished, Sep Entrance |
| Property Type: | Detached |
| Style: | Bungalow-Raised |
| Exterior: | Brick |
| Garage Type: | Built-In |
| (Parking/)Drive: | Private |
| Drive Parking Spaces: | 2 |
| Pool: | None |
| Fireplace/Stove: | Y |
| Heat Source: | Gas |
| Heat Type: | Forced Air |
| Central Air Conditioning: | Central Air |
| Sewers: | Sewers |
| Water: | Municipal |
$
%
Years
This calculator is for demonstration purposes only. Always consult a professional
financial advisor before making personal financial decisions.
| Although the information displayed is believed to be accurate, no warranties or representations are made of any kind. |
| HOMELIFE EAGLE REALTY INC. |
|
|

Michael Tzakas
Sales Representative
Dir:
416-561-3911
Bus:
416-494-7653
| Virtual Tour | Book Showing | Email a Friend |
Jump To:
At a Glance:
| Type: | Freehold - Detached |
| Area: | Simcoe |
| Municipality: | Bradford West Gwillimbury |
| Neighbourhood: | Bradford |
| Style: | Bungalow-Raised |
| Lot Size: | 30.00 x 112.00(Feet) |
| Tax: | $4,276 |
| Beds: | 3+1 |
| Baths: | 3 |
| Fireplace: | Y |
| Pool: | None |
Locatin Map:
Payment Calculator:

