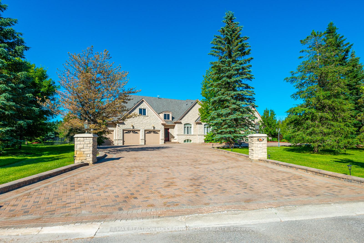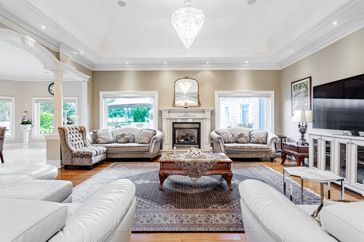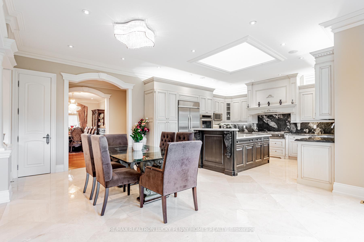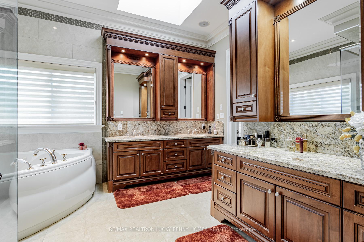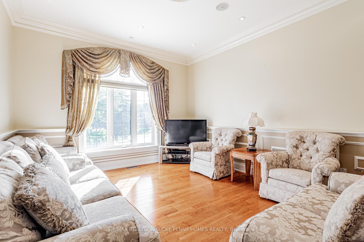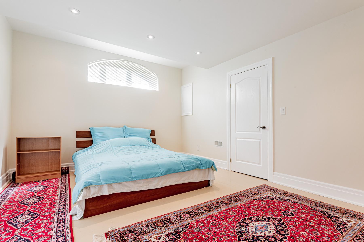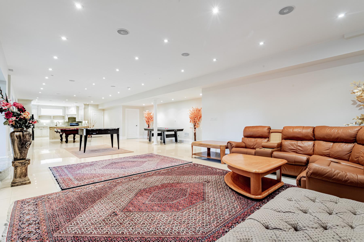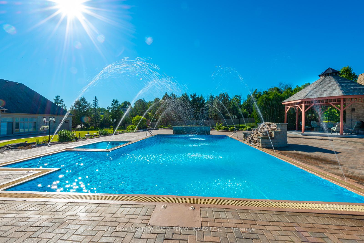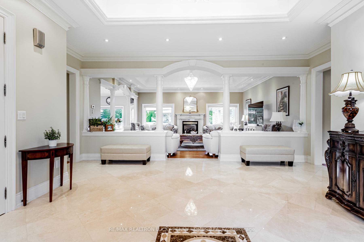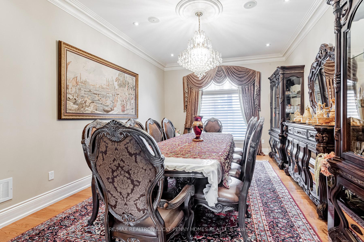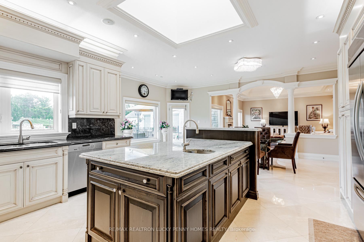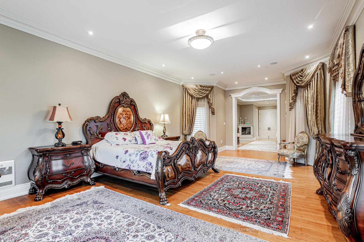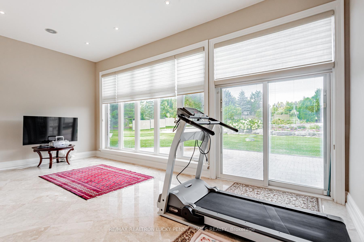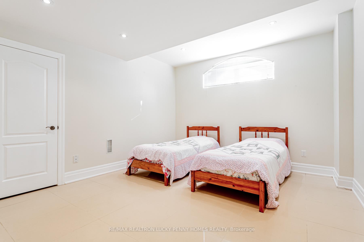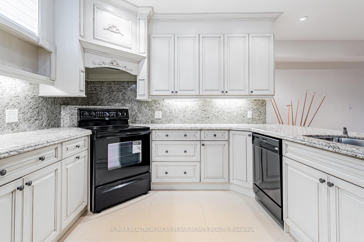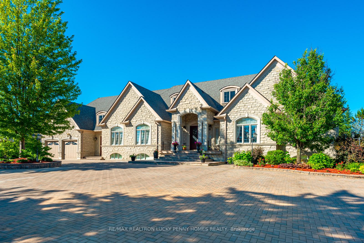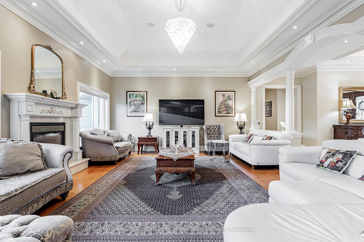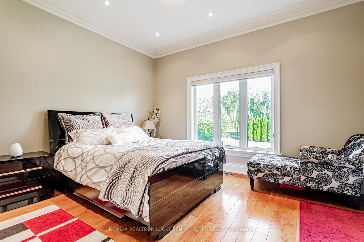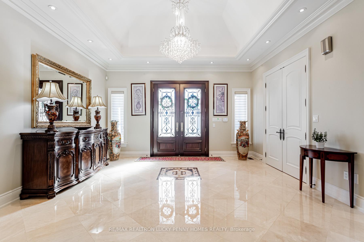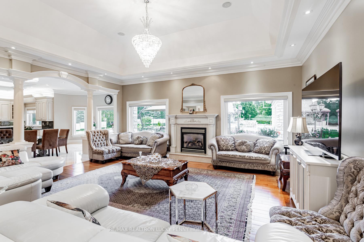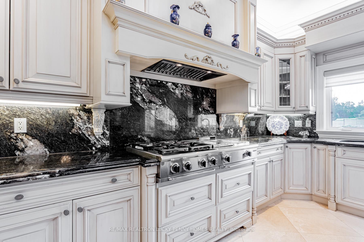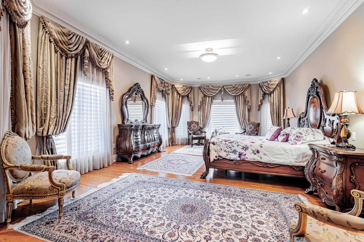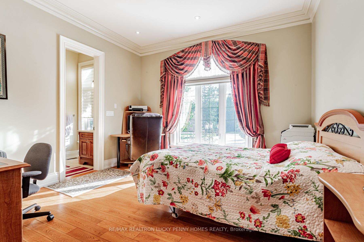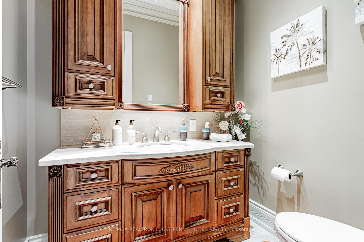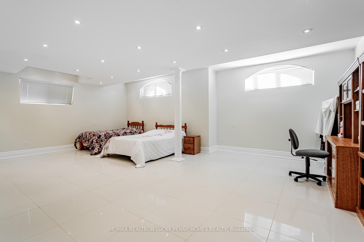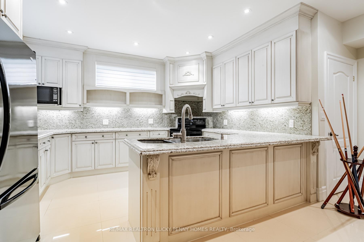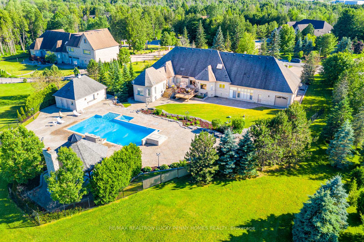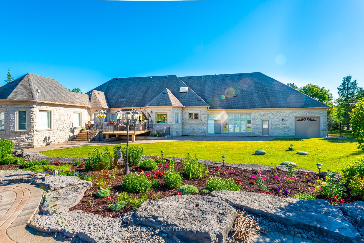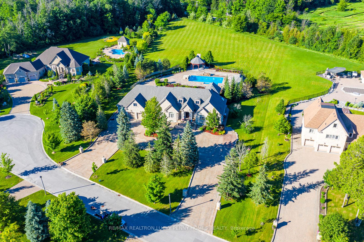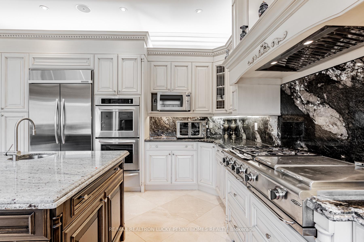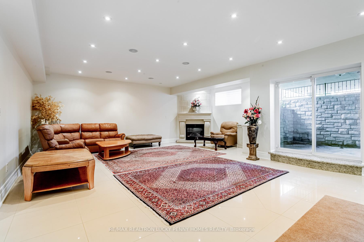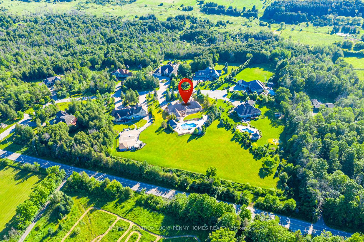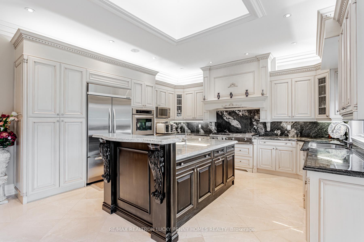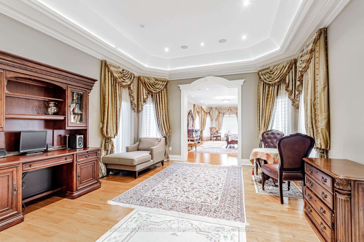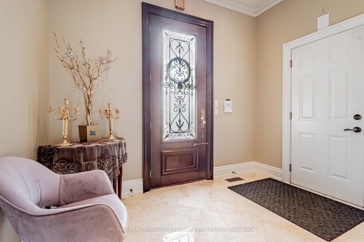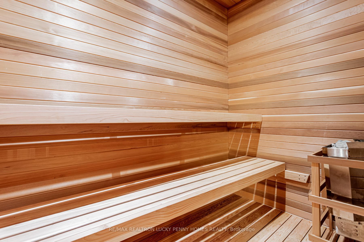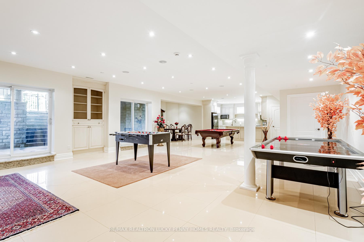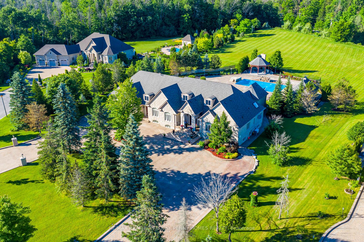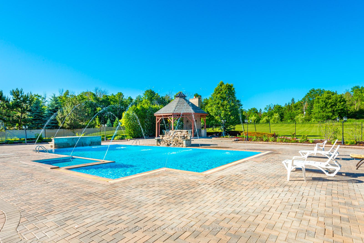$4,188,000
Available - For Sale
Listing ID: N10441658
22 Riverstone Crt , East Gwillimbury, L0G 1V0, Ontario
| This magnificent, once-in-a lifetime home located in exclusive community sitting on a 2.86 acre private lot in a quiet cul-de-sac! Timelessness&sophistication envelope the entire property w/5 car tandem garage&circular driveway,its stately appeal in the Riverstone Estates which only consists of 10 custom homes features 25 acres of greenbelt with a 3/4 kilometer loop of walking trails.The main level is perfect for entertaining guests or relaxing w/family&boasts a well-proportioned layout&exquisite design for inside&backyard.The stunning chef's kitchen is complete w/central island, marble countertops,backsplash&professional-grade appls.Oversized primary retreat complete with expansive sitting area w/fireplace, his&her dressing rm, and spa-style/six-piece ensuite.Professional finished extremely wide walk-up bsmt w/oversized recreation rm,Extra kitchen,3 bedrms,spa w/sauna&walk out to resort-like backyard oasis w/inground swimming pool w/fountain, cabana&professional landscaped garden. |
| Extras: This stellar property offers a unique opportunity to own a truly one-of-a-kind home in prestigious Riverstone neighbourhoods. |
| Price | $4,188,000 |
| Taxes: | $20547.00 |
| Address: | 22 Riverstone Crt , East Gwillimbury, L0G 1V0, Ontario |
| Lot Size: | 194.26 x 657.34 (Feet) |
| Acreage: | 2-4.99 |
| Directions/Cross Streets: | Davis Dr & Warden Ave |
| Rooms: | 9 |
| Rooms +: | 6 |
| Bedrooms: | 3 |
| Bedrooms +: | 3 |
| Kitchens: | 1 |
| Kitchens +: | 1 |
| Family Room: | Y |
| Basement: | Finished, Walk-Up |
| Property Type: | Detached |
| Style: | Bungalow |
| Exterior: | Stone |
| Garage Type: | Attached |
| (Parking/)Drive: | Circular |
| Drive Parking Spaces: | 20 |
| Pool: | Inground |
| Fireplace/Stove: | Y |
| Heat Source: | Gas |
| Heat Type: | Forced Air |
| Central Air Conditioning: | Central Air |
| Laundry Level: | Main |
| Sewers: | Septic |
| Water: | Well |
$
%
Years
This calculator is for demonstration purposes only. Always consult a professional
financial advisor before making personal financial decisions.
| Although the information displayed is believed to be accurate, no warranties or representations are made of any kind. |
| RE/MAX REALTRON LUCKY PENNY HOMES REALTY |
|
|

Michael Tzakas
Sales Representative
Dir:
416-561-3911
Bus:
416-494-7653
| Virtual Tour | Book Showing | Email a Friend |
Jump To:
At a Glance:
| Type: | Freehold - Detached |
| Area: | York |
| Municipality: | East Gwillimbury |
| Neighbourhood: | Rural East Gwillimbury |
| Style: | Bungalow |
| Lot Size: | 194.26 x 657.34(Feet) |
| Tax: | $20,547 |
| Beds: | 3+3 |
| Baths: | 6 |
| Fireplace: | Y |
| Pool: | Inground |
Locatin Map:
Payment Calculator:

