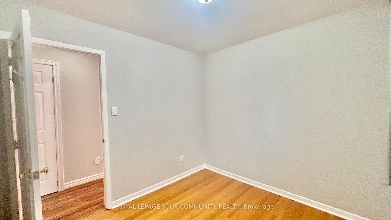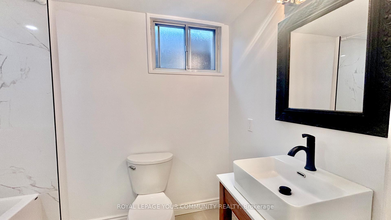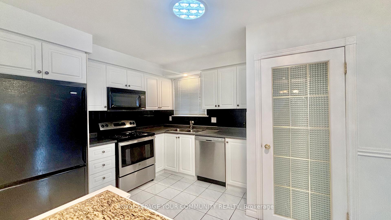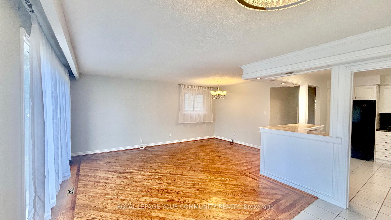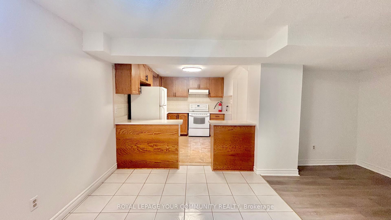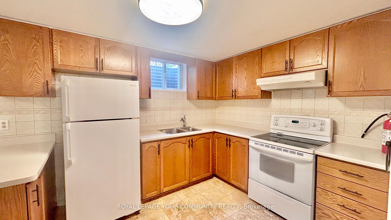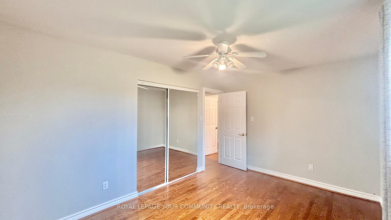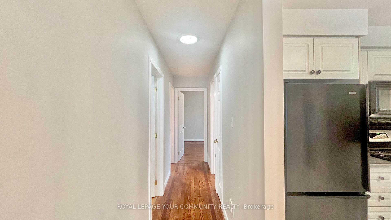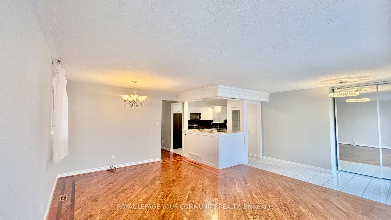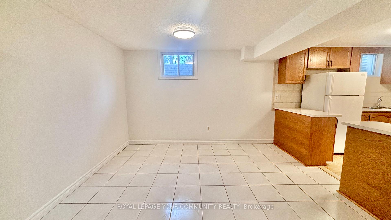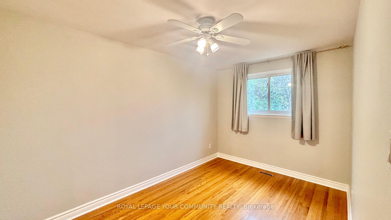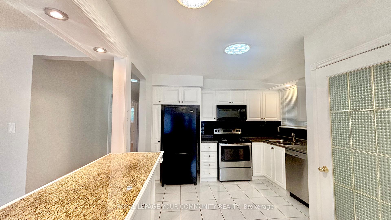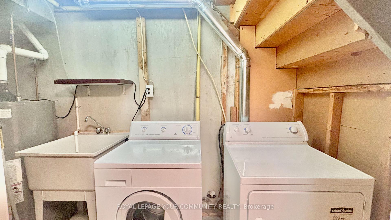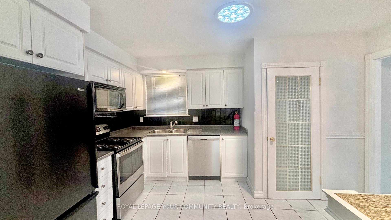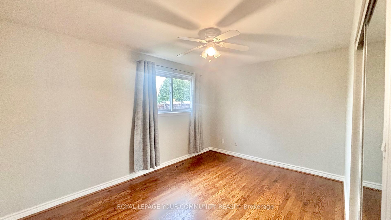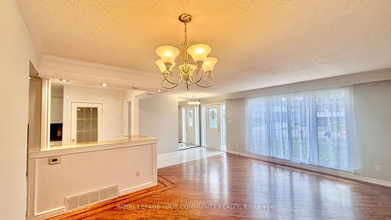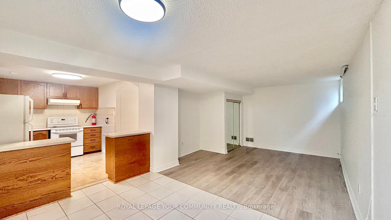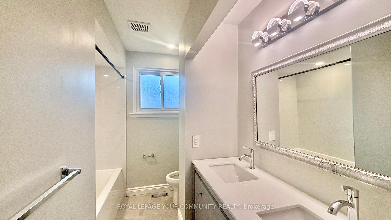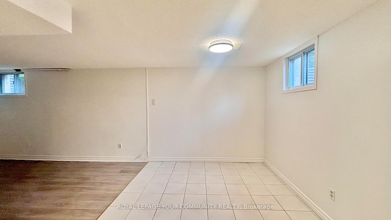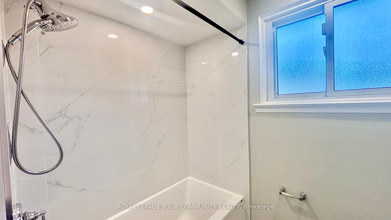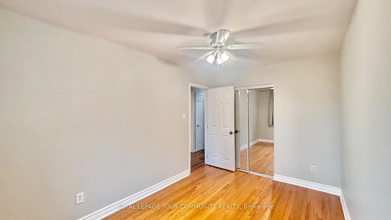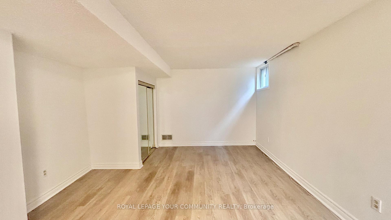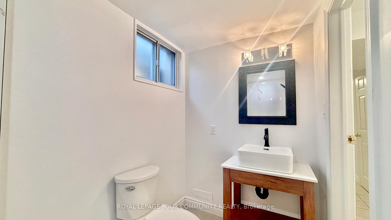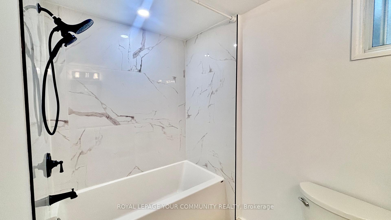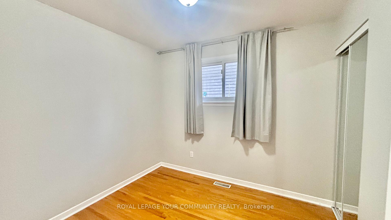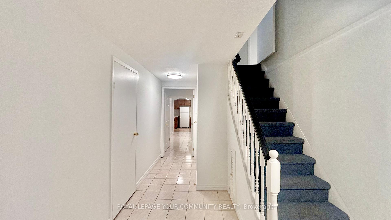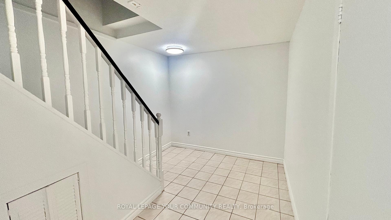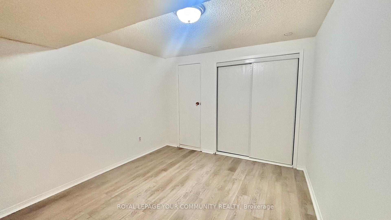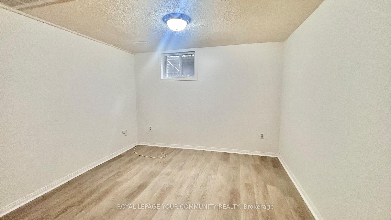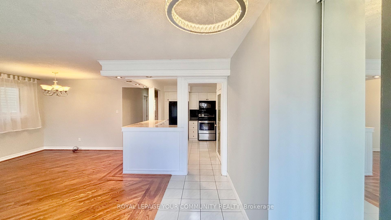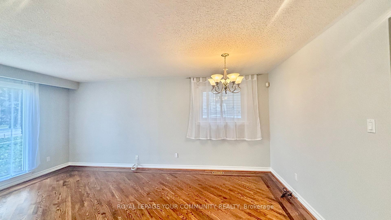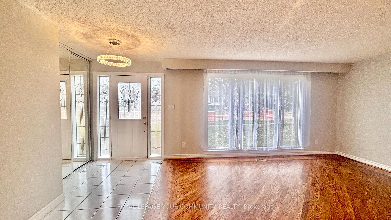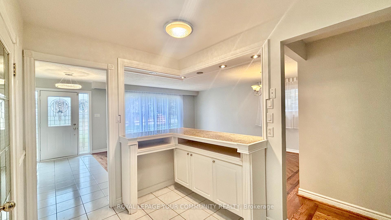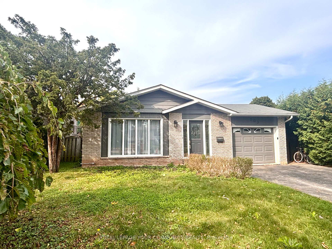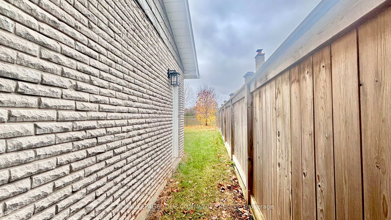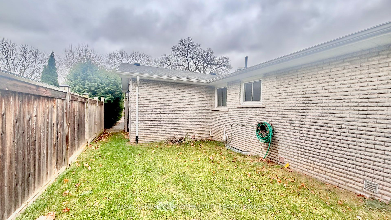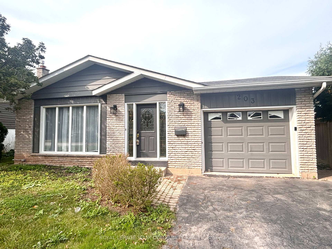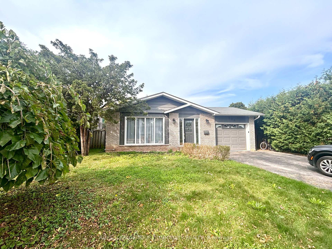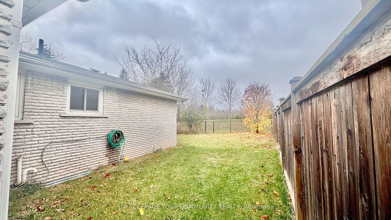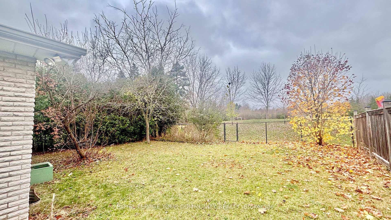$4,200
Available - For Rent
Listing ID: W10442752
203 Mccraney St West , Oakville, L6H 1H8, Ontario
| Ideal for families, this home offers space, functionality, and charm. The main floor boasts hardwood floors throughout the living areas, complemented by stunning floor-to-ceiling windows that bathe the space in natural light, and a 4-piece bathroom with double sinks. The open-concept kitchen with ceramic tile flooring overlooks the combined living and dining areas, creating a welcoming and bright atmosphere. The separate entrance to the basement in-law suite reveals a thoughtfully designed space with a spacious living and dining area, a large bedroom, a den with a closet, a brand-new 4-piece bathroom, a full kitchen, and dedicated laundry facilities.Situated on a quiet street backing onto Sunningdale School, this home is perfectly located. |
| Extras: It's just a short walk to Sheridan College and nearby parks, making it an ideal spot for families or those seeking a home with in-law suite potential. |
| Price | $4,200 |
| Address: | 203 Mccraney St West , Oakville, L6H 1H8, Ontario |
| Directions/Cross Streets: | Trafalgar/Mcraney W Of Oxford |
| Rooms: | 6 |
| Rooms +: | 4 |
| Bedrooms: | 3 |
| Bedrooms +: | 3 |
| Kitchens: | 2 |
| Family Room: | Y |
| Basement: | Finished |
| Furnished: | N |
| Property Type: | Detached |
| Style: | Bungalow |
| Exterior: | Brick |
| Garage Type: | Built-In |
| (Parking/)Drive: | Available |
| Drive Parking Spaces: | 2 |
| Pool: | None |
| Private Entrance: | Y |
| Laundry Access: | Ensuite |
| CAC Included: | Y |
| Cabel TV Included: | Y |
| Common Elements Included: | Y |
| Parking Included: | Y |
| Fireplace/Stove: | N |
| Heat Source: | Gas |
| Heat Type: | Forced Air |
| Central Air Conditioning: | Central Air |
| Sewers: | Sewers |
| Water: | Municipal |
| Although the information displayed is believed to be accurate, no warranties or representations are made of any kind. |
| ROYAL LEPAGE YOUR COMMUNITY REALTY |
|
|

Michael Tzakas
Sales Representative
Dir:
416-561-3911
Bus:
416-494-7653
| Book Showing | Email a Friend |
Jump To:
At a Glance:
| Type: | Freehold - Detached |
| Area: | Halton |
| Municipality: | Oakville |
| Neighbourhood: | College Park |
| Style: | Bungalow |
| Beds: | 3+3 |
| Baths: | 2 |
| Fireplace: | N |
| Pool: | None |
Locatin Map:

