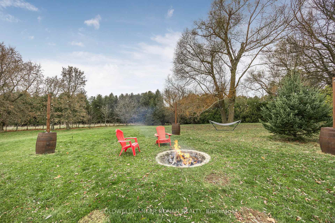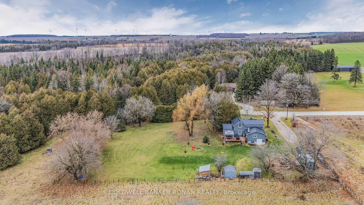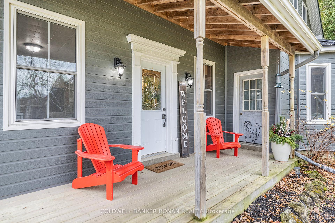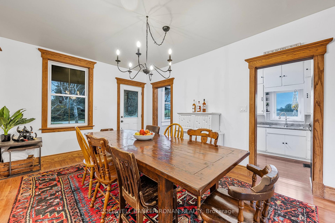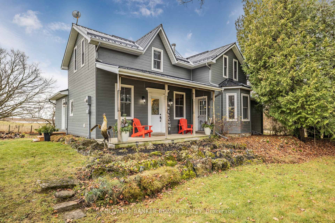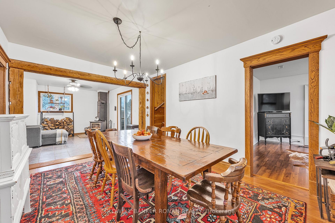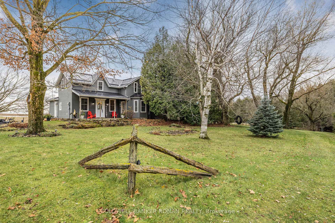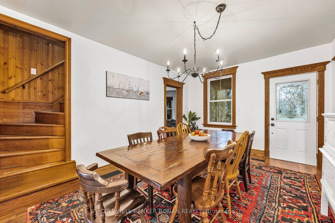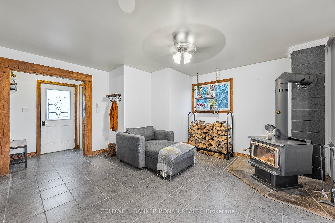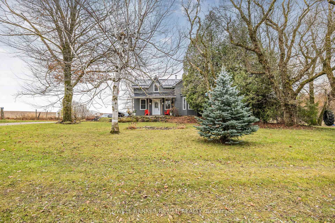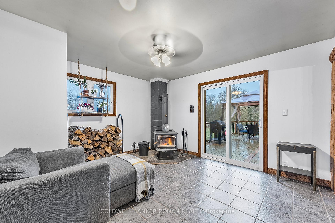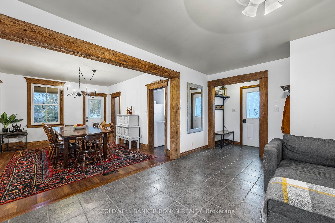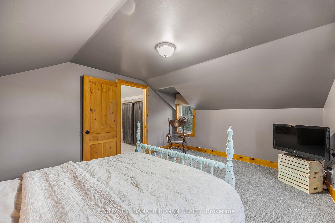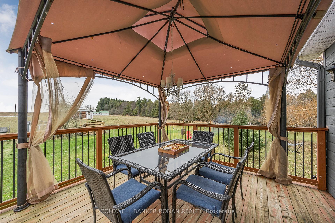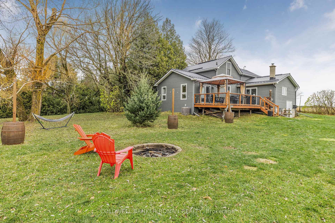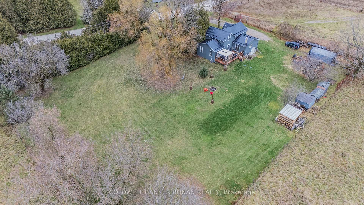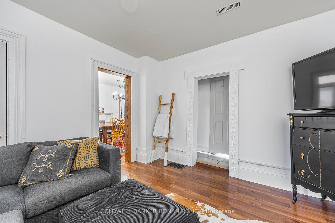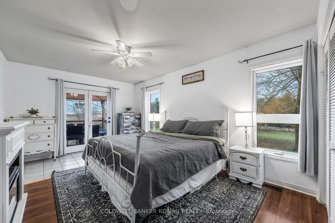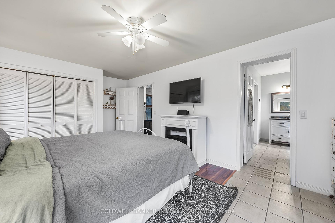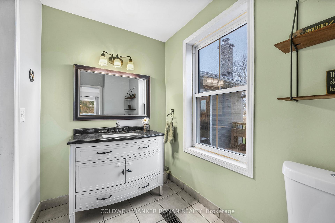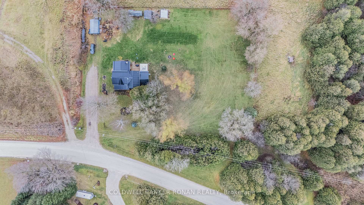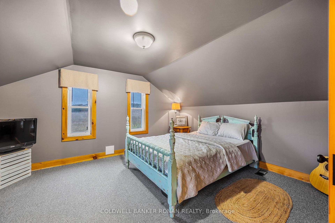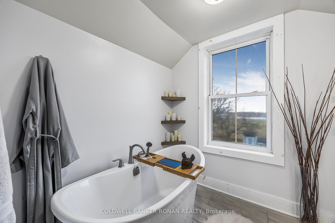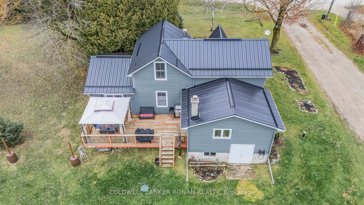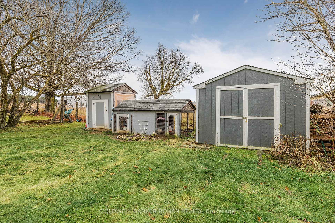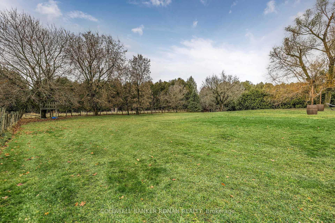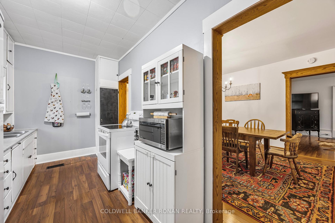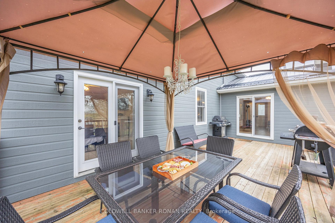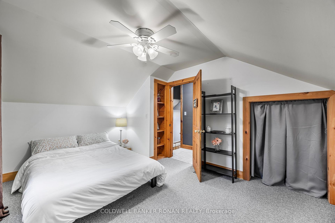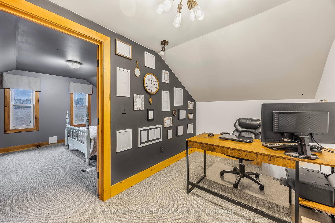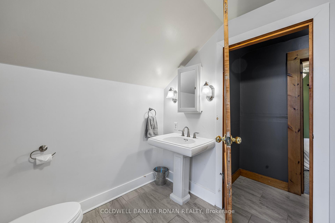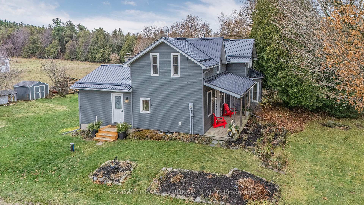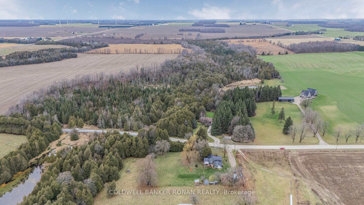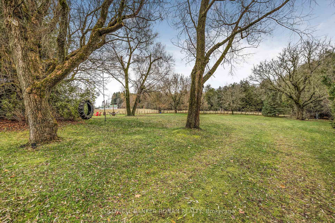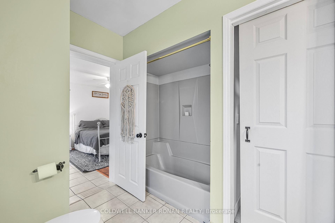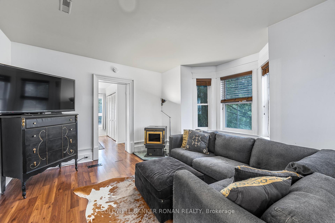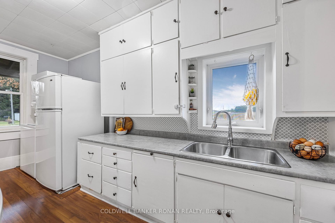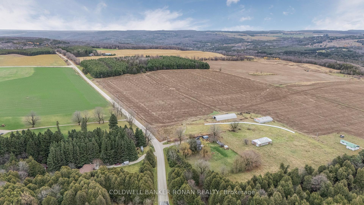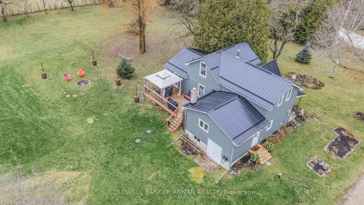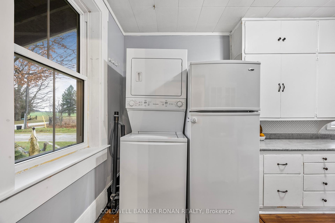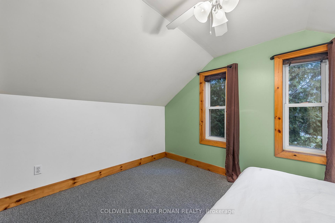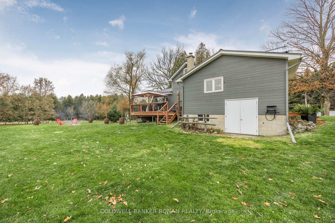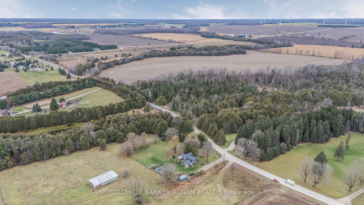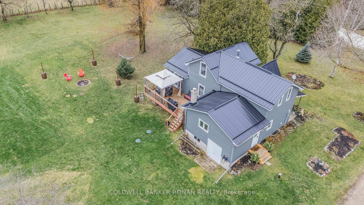$799,900
Available - For Sale
Listing ID: X10446713
625506 Sideroad 15 , Melancthon, L9V 1Z5, Ontario
| This charming 2-storey farmhouse sits on a spacious 1 acre property surrounded by trees and farmland in the beautiful township of Melancthon, just 10 minutes from Shelburne. Perfect for those seeking country living with convenient access to nearby amenities. Set back from the road, this character-filled 3 bedroom, 2 bathroom home offers an open concept living/dining area with cozy corner fireplace and walk out to 14 x 26 ft deck with gazebo-a great entertaining space! The large main floor primary bedroom features a secondary walk out to the deck with glass french doors and semi-ensuite washroom. On the second level you will find two good sized bedrooms, an office space with storage and a luxurious washroom with soaker tub and sunset views. Long double wide driveway with ample parking, covered front porch, perennial gardens, sprawling yard space, mature trees, carport, shed, and chicken coop. Quiet road with Bruce trail access just down the road. Walking distance to the Hamlet of Horning's Mills with a baseball diamond and playground. |
| Extras: Double wide exterior door to bsmt storage area w/platform to store snow blower or lawn tractor. New Well Pump 2024. Steel Roof in 2023. AC 2021. Many extra inclusions that can come w/the property including 2017 John Deere S240 lawn tractor. |
| Price | $799,900 |
| Taxes: | $3789.35 |
| Address: | 625506 Sideroad 15 , Melancthon, L9V 1Z5, Ontario |
| Lot Size: | 252.00 x 173.14 (Feet) |
| Directions/Cross Streets: | Dufferin County Rd 124 & Sdrd 15 |
| Rooms: | 8 |
| Bedrooms: | 3 |
| Bedrooms +: | |
| Kitchens: | 1 |
| Family Room: | Y |
| Basement: | Part Bsmt, Unfinished |
| Property Type: | Detached |
| Style: | 2-Storey |
| Exterior: | Vinyl Siding |
| Garage Type: | None |
| (Parking/)Drive: | Front Yard |
| Drive Parking Spaces: | 10 |
| Pool: | None |
| Other Structures: | Garden Shed |
| Property Features: | Clear View, Park |
| Fireplace/Stove: | Y |
| Heat Source: | Oil |
| Heat Type: | Forced Air |
| Central Air Conditioning: | Central Air |
| Laundry Level: | Main |
| Sewers: | Septic |
| Water: | Well |
| Water Supply Types: | Drilled Well |
$
%
Years
This calculator is for demonstration purposes only. Always consult a professional
financial advisor before making personal financial decisions.
| Although the information displayed is believed to be accurate, no warranties or representations are made of any kind. |
| COLDWELL BANKER RONAN REALTY |
|
|

Michael Tzakas
Sales Representative
Dir:
416-561-3911
Bus:
416-494-7653
| Virtual Tour | Book Showing | Email a Friend |
Jump To:
At a Glance:
| Type: | Freehold - Detached |
| Area: | Dufferin |
| Municipality: | Melancthon |
| Neighbourhood: | Rural Melancthon |
| Style: | 2-Storey |
| Lot Size: | 252.00 x 173.14(Feet) |
| Tax: | $3,789.35 |
| Beds: | 3 |
| Baths: | 2 |
| Fireplace: | Y |
| Pool: | None |
Locatin Map:
Payment Calculator:

