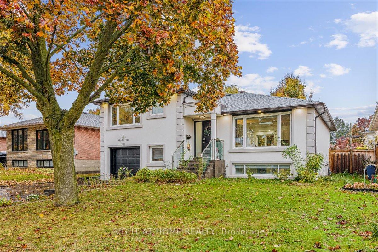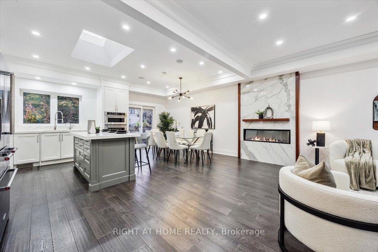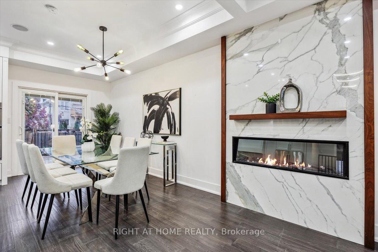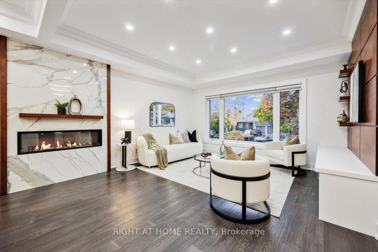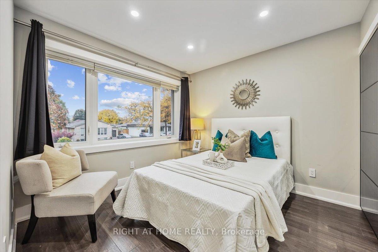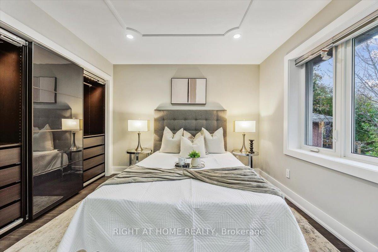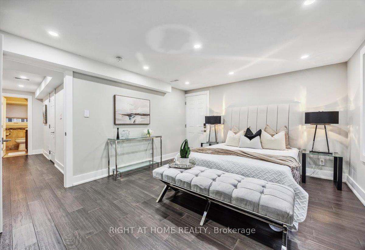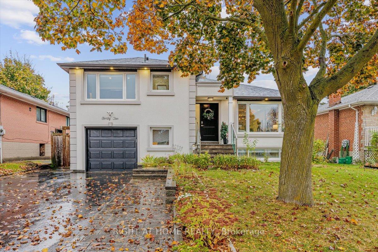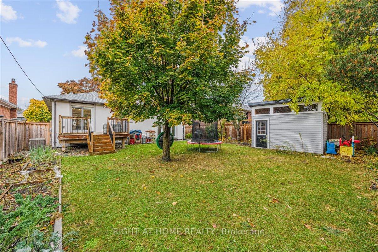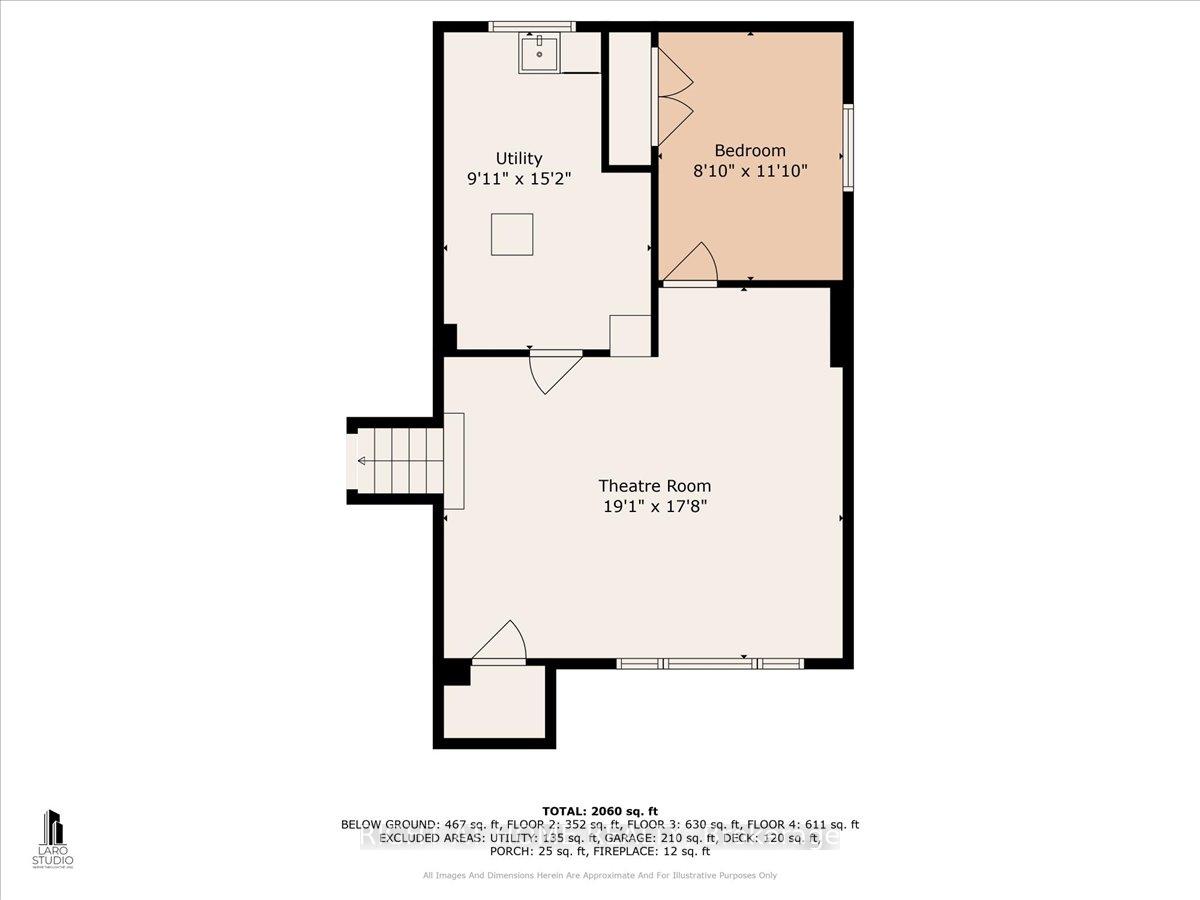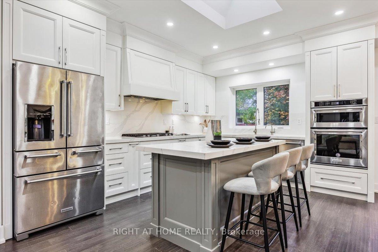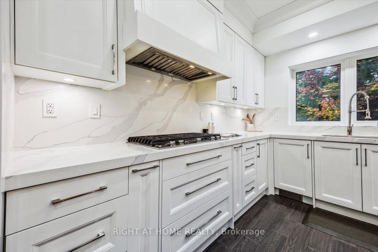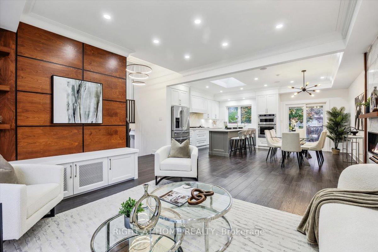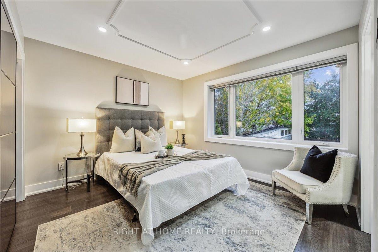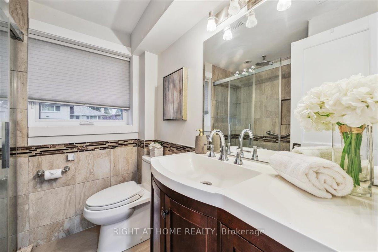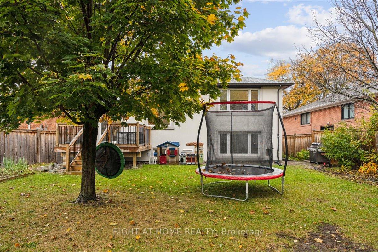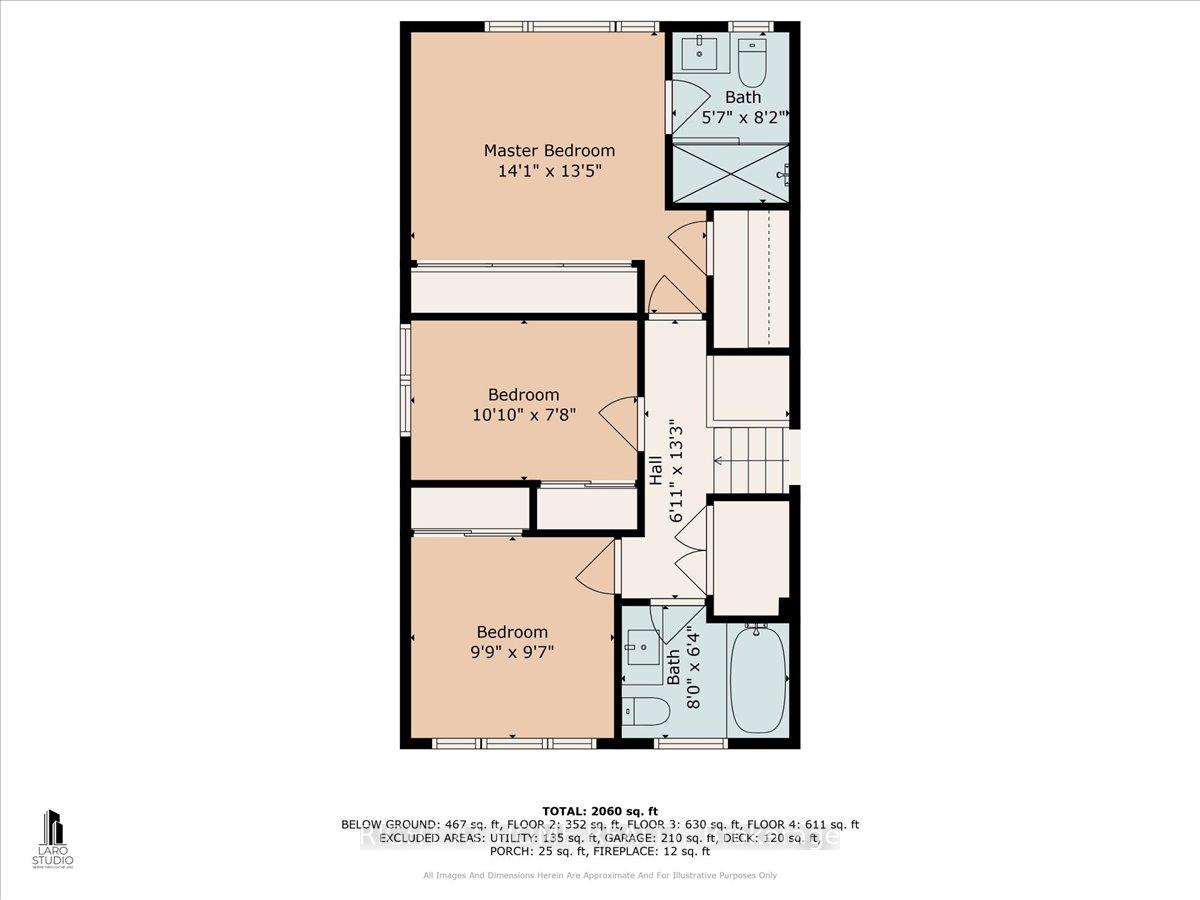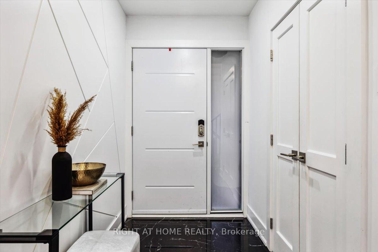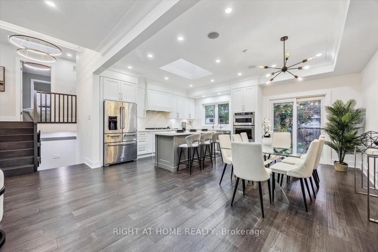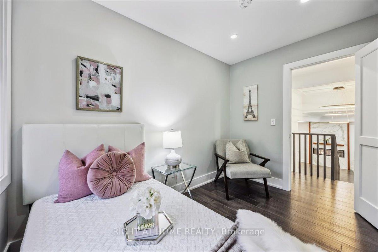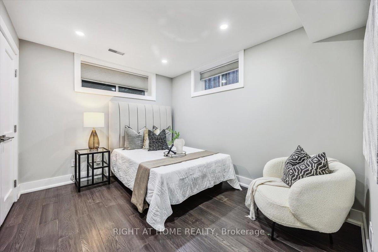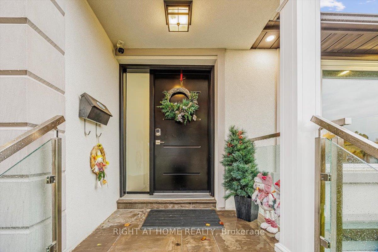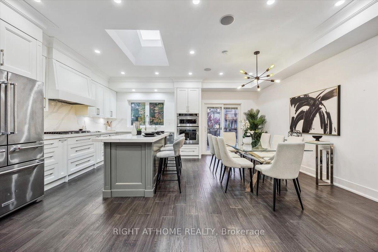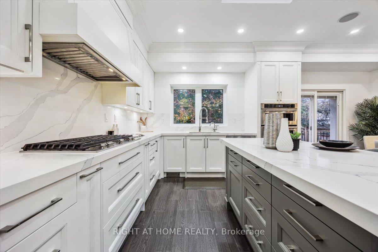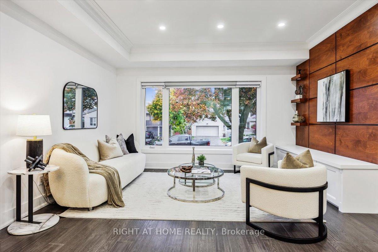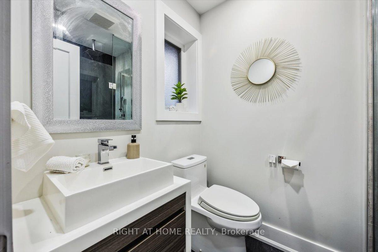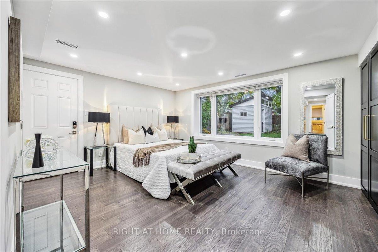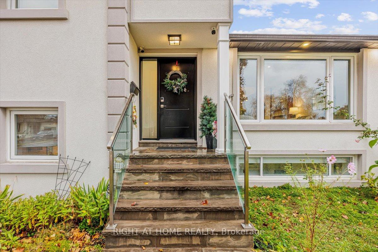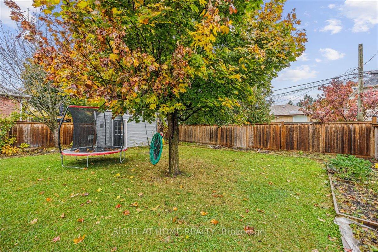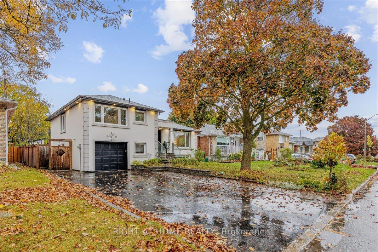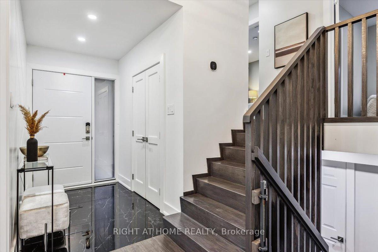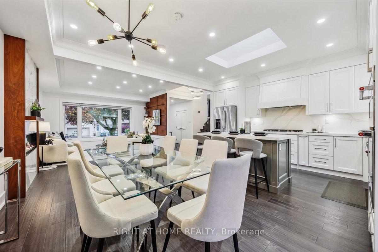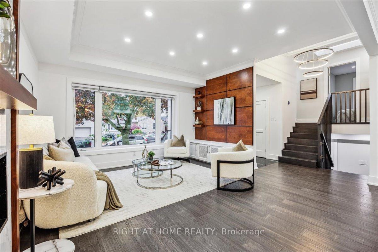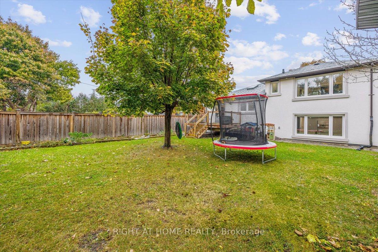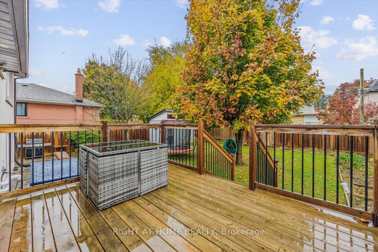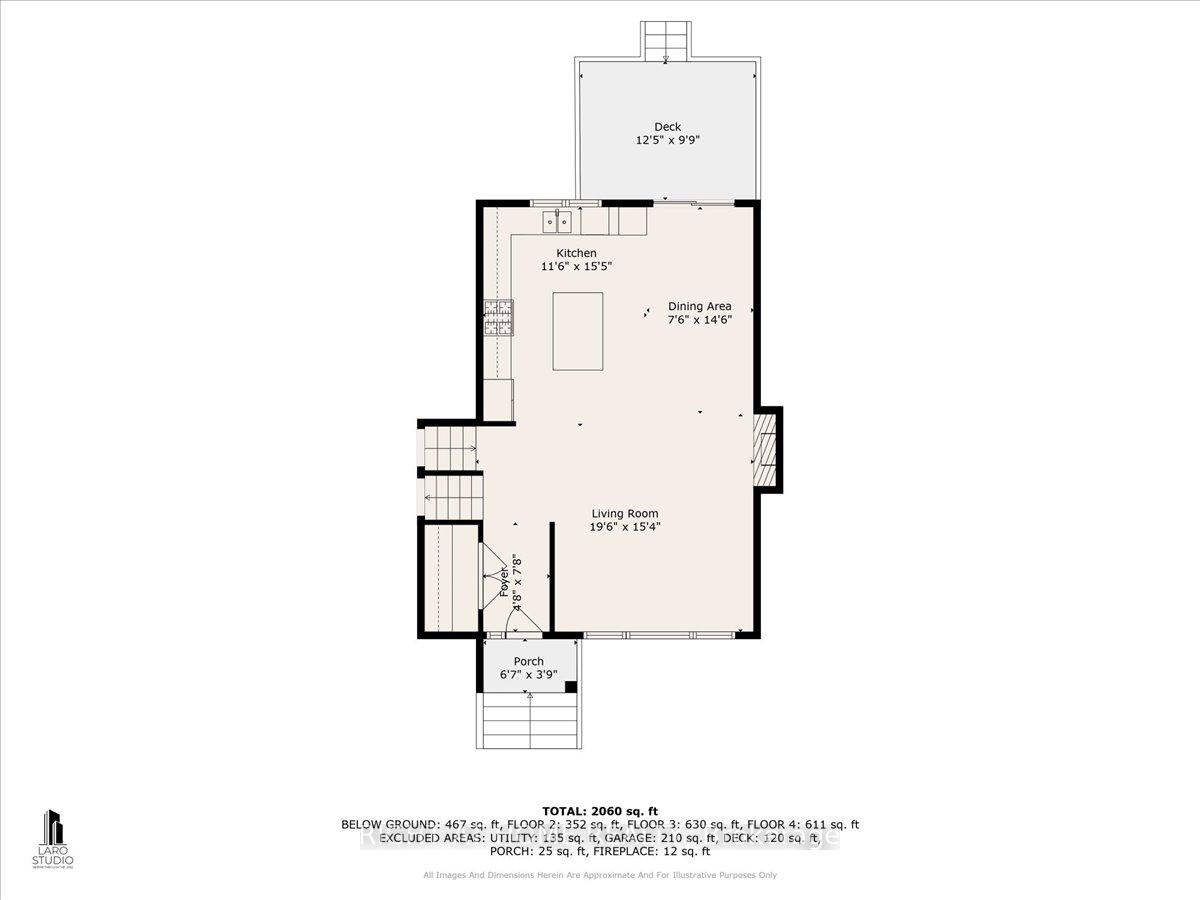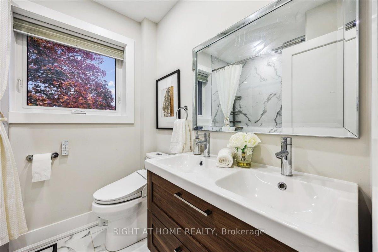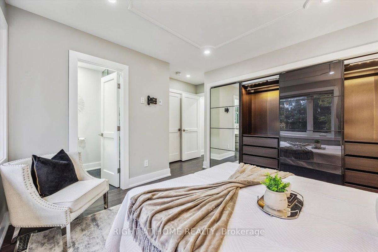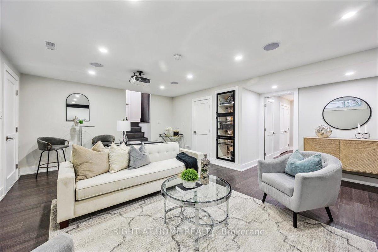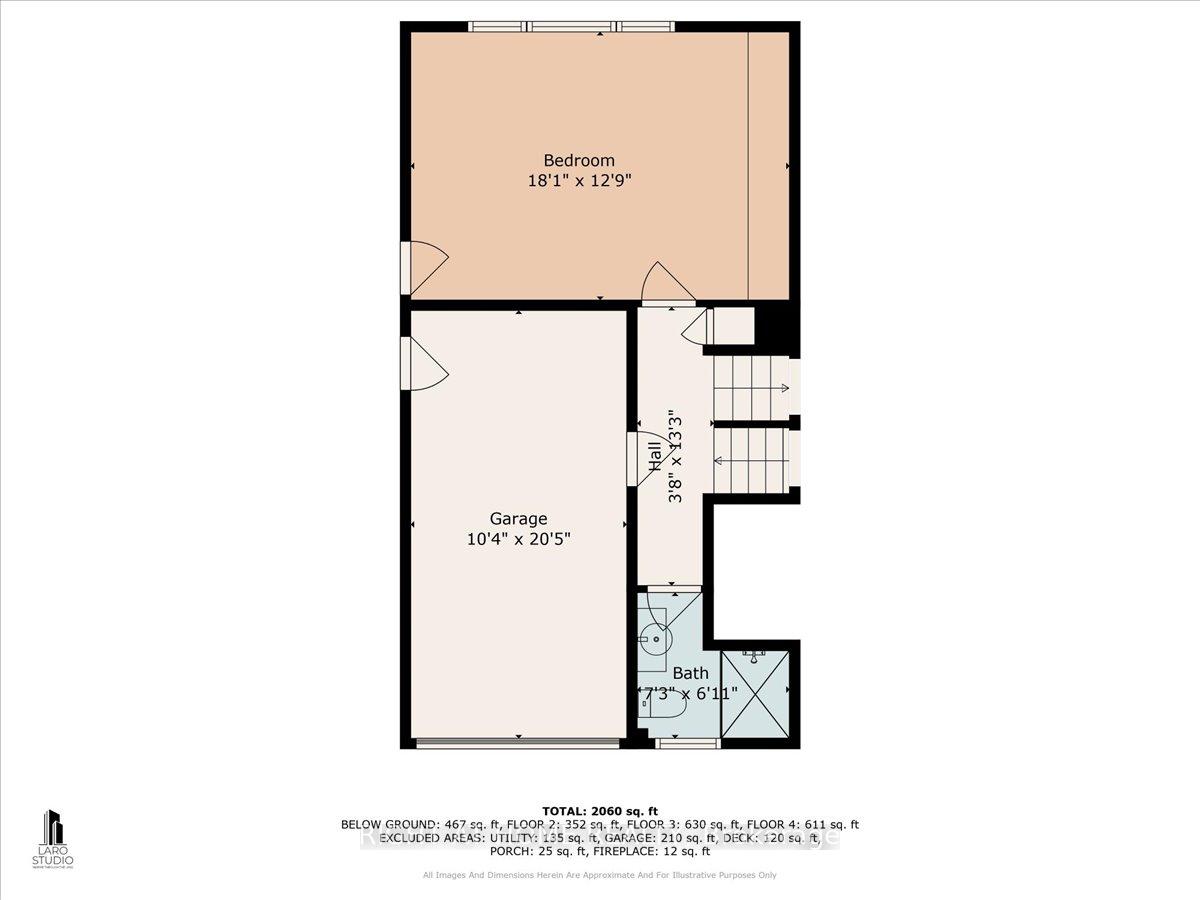$6,600
Available - For Rent
Listing ID: C10515004
42 Clifton Ave , Toronto, M3H 4L1, Ontario
| Discover this stunningly renovated home in the prestigious Bathurst Manor neighborhood, featuring an impressive 9-foot ceiling on the main floor. The bright, open-concept kitchen is a dream for any aspiring chef, complete with quartz countertops, a central island, and skylights that flood the space with natural light.The dining room is equipped with in-ceiling speakers, providing an immersive experience for meals and entertaining. Enjoy seamless indoor-outdoor living with a walkout to the deck and a spacious backyard, perfect for gatherings.The basement is designed for a home theater experience, featuring surround sound speakers and a projector setup for movie nights. Enhanced safety is ensured with state-of-the-art security cameras connected via Ethernet (POE). Additional features include foundation waterproofing, a sump pump, and a backwater valve for extra protection. The spacious driveway accommodates up to four cars, and there's a convenient rough-in for laundry on the second floor. Minutes to 5 stars facility gym, indoor/outdoor swimming pool and great community at JCC. |
| Extras: All new (2019) Roof, plumbings, HVAC, Wirings, Doors, Windows, B/I speakers, cat6 wirings, Automated irrigation system, smart light switches, Built in Closet...and so much more. Tankless HWT (owned). Top rated school William Lyon Mackenzie. |
| Price | $6,600 |
| Address: | 42 Clifton Ave , Toronto, M3H 4L1, Ontario |
| Lot Size: | 52.21 x 115.00 (Feet) |
| Directions/Cross Streets: | Bathurst/Sheppard |
| Rooms: | 8 |
| Rooms +: | 2 |
| Bedrooms: | 4 |
| Bedrooms +: | 1 |
| Kitchens: | 1 |
| Kitchens +: | 1 |
| Family Room: | Y |
| Basement: | Finished, Sep Entrance |
| Furnished: | N |
| Property Type: | Detached |
| Style: | Sidesplit 4 |
| Exterior: | Brick, Stucco/Plaster |
| Garage Type: | Built-In |
| (Parking/)Drive: | Pvt Double |
| Drive Parking Spaces: | 4 |
| Pool: | None |
| Private Entrance: | Y |
| Other Structures: | Garden Shed |
| Property Features: | Park, Place Of Worship, Public Transit, Rec Centre |
| Fireplace/Stove: | Y |
| Heat Source: | Gas |
| Heat Type: | Forced Air |
| Central Air Conditioning: | Central Air |
| Laundry Level: | Lower |
| Sewers: | Sewers |
| Water: | Municipal |
| Although the information displayed is believed to be accurate, no warranties or representations are made of any kind. |
| RIGHT AT HOME REALTY |
|
|

Michael Tzakas
Sales Representative
Dir:
416-561-3911
Bus:
416-494-7653
| Virtual Tour | Book Showing | Email a Friend |
Jump To:
At a Glance:
| Type: | Freehold - Detached |
| Area: | Toronto |
| Municipality: | Toronto |
| Neighbourhood: | Bathurst Manor |
| Style: | Sidesplit 4 |
| Lot Size: | 52.21 x 115.00(Feet) |
| Beds: | 4+1 |
| Baths: | 3 |
| Fireplace: | Y |
| Pool: | None |
Locatin Map:

