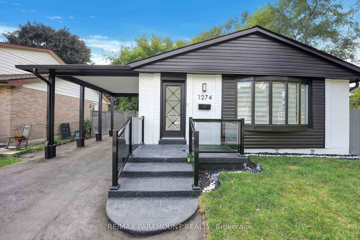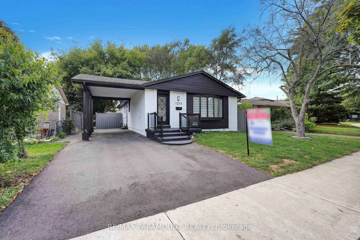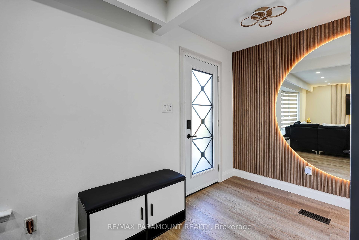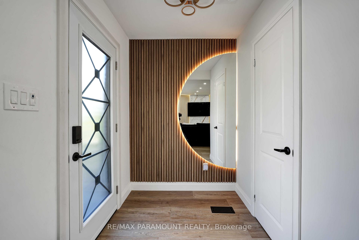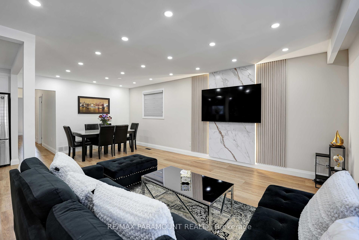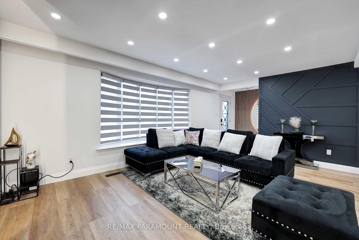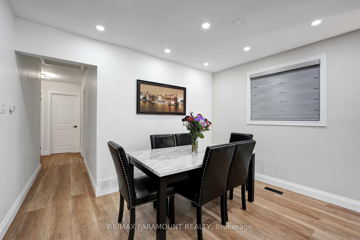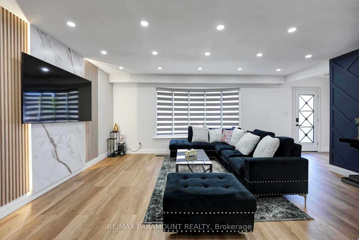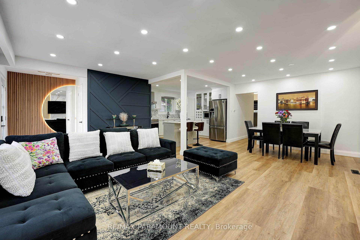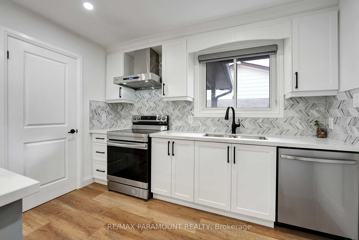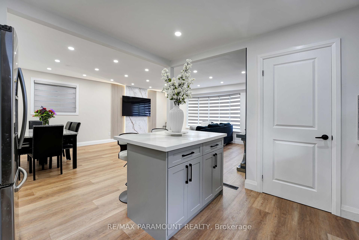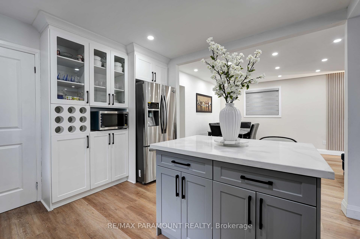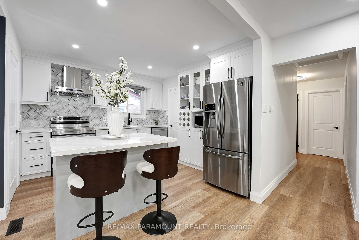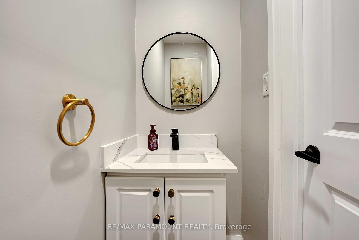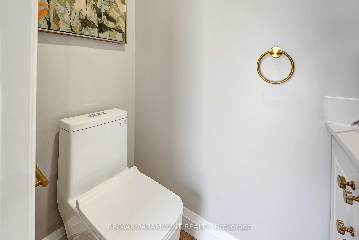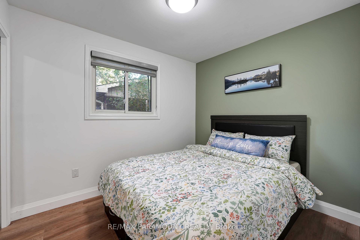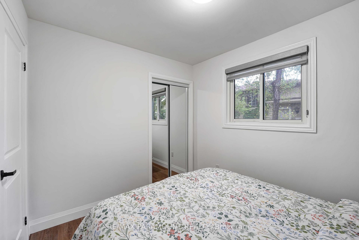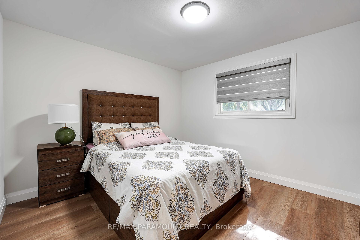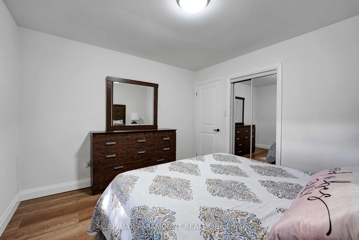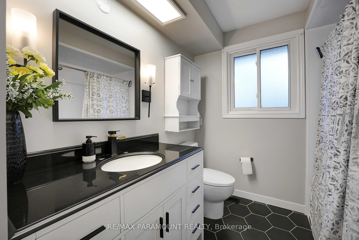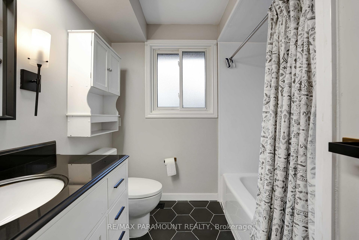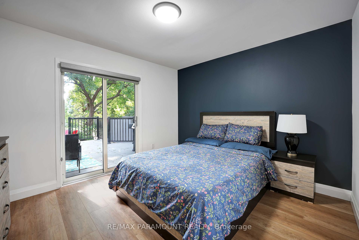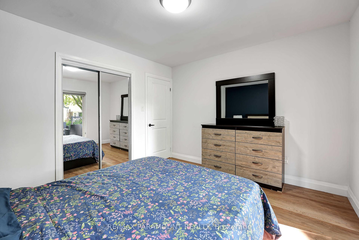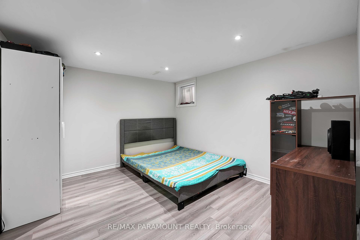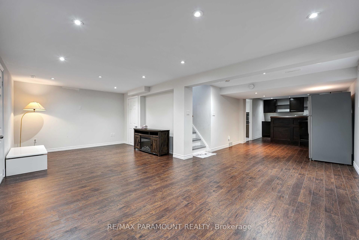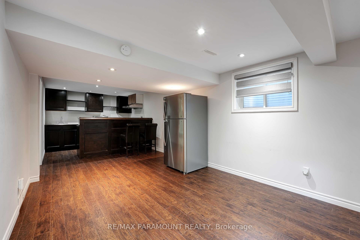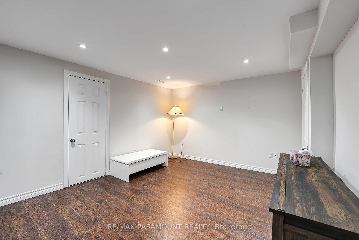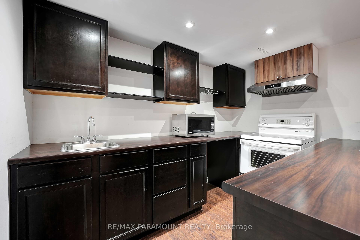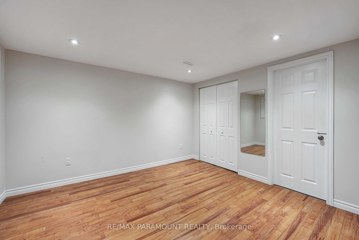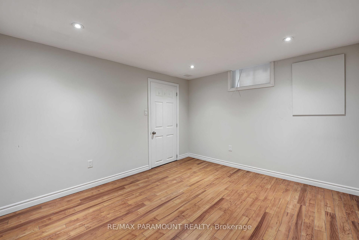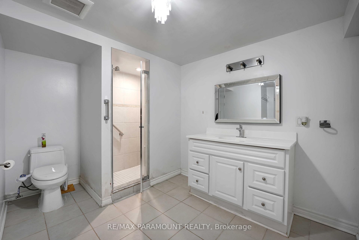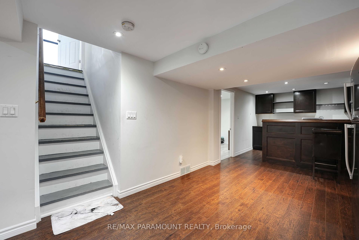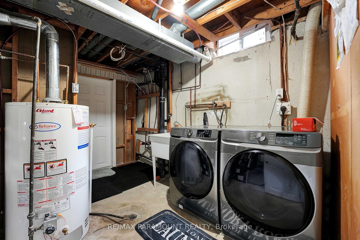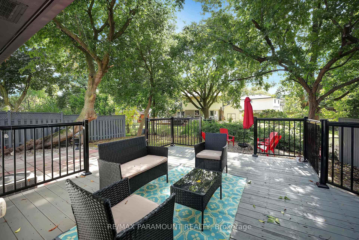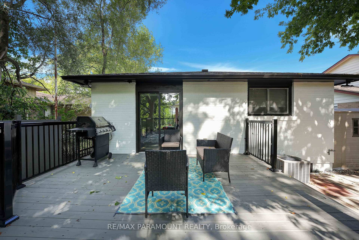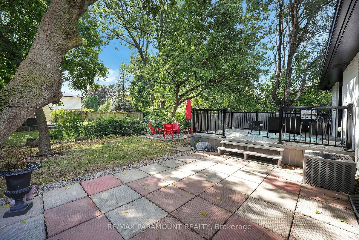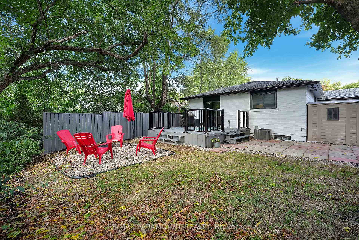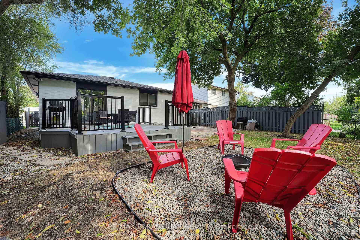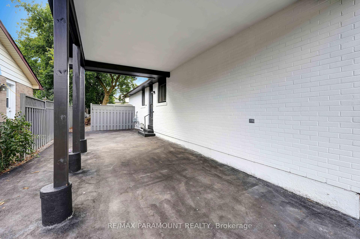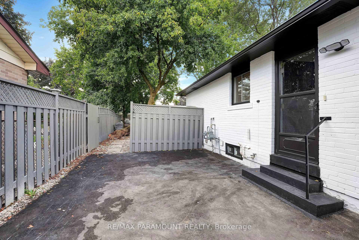$1,149,999
Available - For Sale
Listing ID: W9381499
1274 Northside Rd , Burlington, L7M 1K8, Ontario
| Recently fully renovated house closed to 1274 Northside Rd., situated in the well-established Palmer area of Burlington ideally located just a short drive South on Gulf line to Highway QEW/403. Should you have to commute, The Burlington Go Station is less than 10 minutes away. This Fantastic, bright,1221Sq.ft., three bed, two bath bungalow with finished basement is in a family, friendly neighbourhood surrounded by mature trees. Close to shopping malls schools and recreational community centers. Updates include freshly painted throughout21 feet new main bath 19 feet newer roof/16 feet new windows on the main floor and finished basement furnace/humidifier/AC |
| Extras: Stainless Steel Appliances |
| Price | $1,149,999 |
| Taxes: | $4134.93 |
| Address: | 1274 Northside Rd , Burlington, L7M 1K8, Ontario |
| Lot Size: | 46.45 x 109.91 (Feet) |
| Directions/Cross Streets: | Centennial & Northside |
| Rooms: | 5 |
| Bedrooms: | 3 |
| Bedrooms +: | 2 |
| Kitchens: | 1 |
| Kitchens +: | 1 |
| Family Room: | Y |
| Basement: | Finished, Sep Entrance |
| Approximatly Age: | 31-50 |
| Property Type: | Detached |
| Style: | Bungalow |
| Exterior: | Brick |
| Garage Type: | Carport |
| (Parking/)Drive: | Available |
| Drive Parking Spaces: | 3 |
| Pool: | None |
| Approximatly Age: | 31-50 |
| Approximatly Square Footage: | 1100-1500 |
| Fireplace/Stove: | Y |
| Heat Source: | Electric |
| Heat Type: | Forced Air |
| Central Air Conditioning: | Central Air |
| Sewers: | Sewers |
| Water: | Municipal |
$
%
Years
This calculator is for demonstration purposes only. Always consult a professional
financial advisor before making personal financial decisions.
| Although the information displayed is believed to be accurate, no warranties or representations are made of any kind. |
| RE/MAX PARAMOUNT REALTY |
|
|

Michael Tzakas
Sales Representative
Dir:
416-561-3911
Bus:
416-494-7653
| Virtual Tour | Book Showing | Email a Friend |
Jump To:
At a Glance:
| Type: | Freehold - Detached |
| Area: | Halton |
| Municipality: | Burlington |
| Neighbourhood: | Palmer |
| Style: | Bungalow |
| Lot Size: | 46.45 x 109.91(Feet) |
| Approximate Age: | 31-50 |
| Tax: | $4,134.93 |
| Beds: | 3+2 |
| Baths: | 3 |
| Fireplace: | Y |
| Pool: | None |
Locatin Map:
Payment Calculator:

