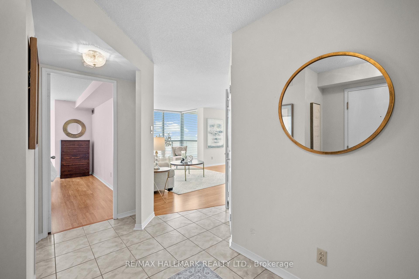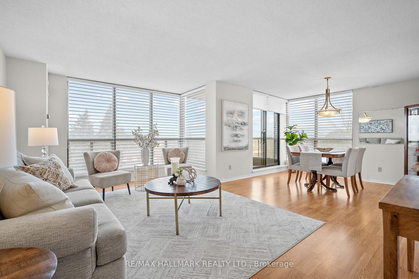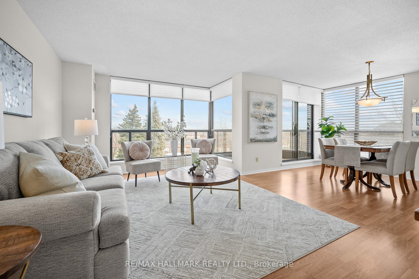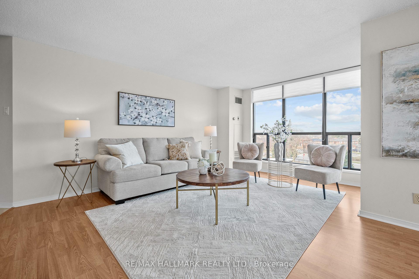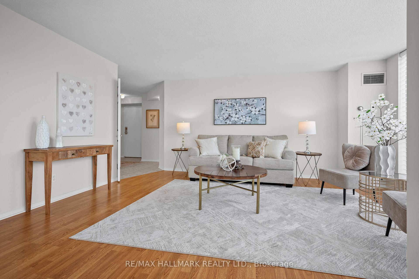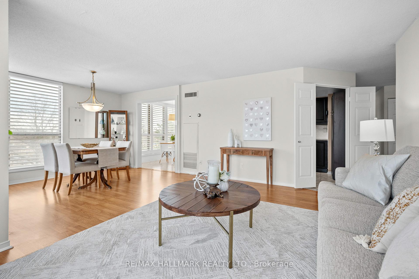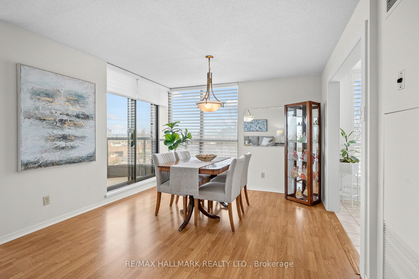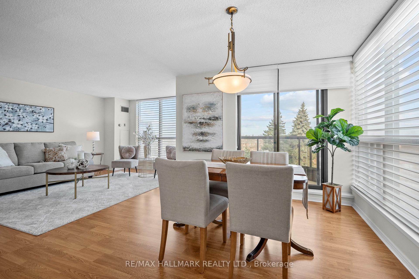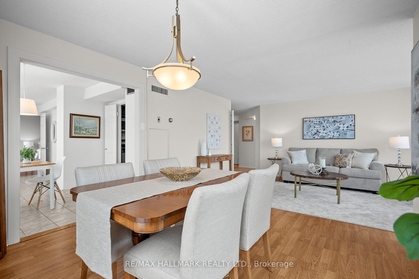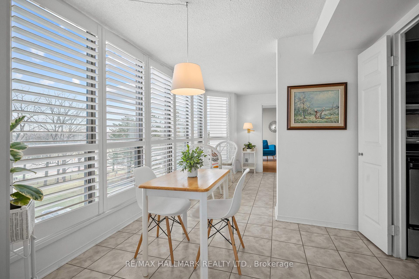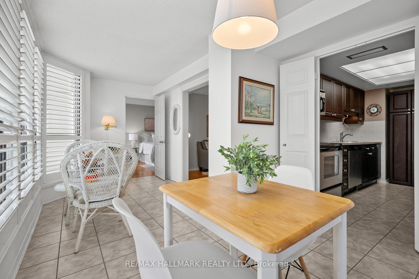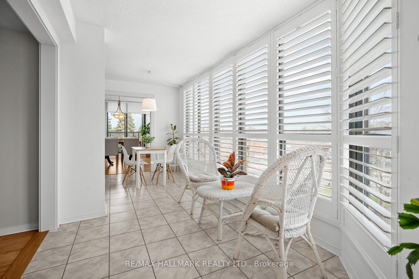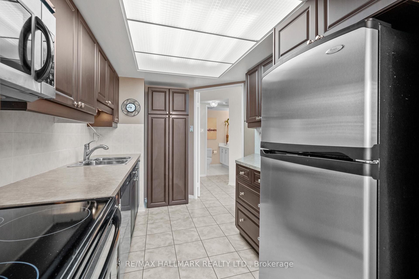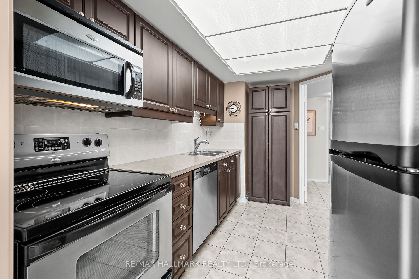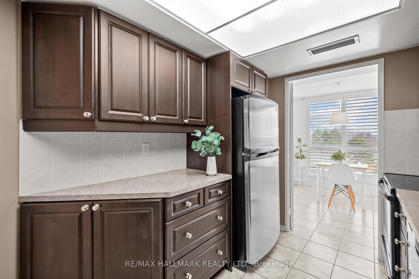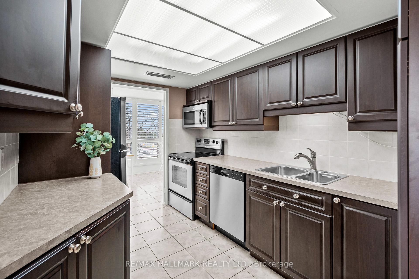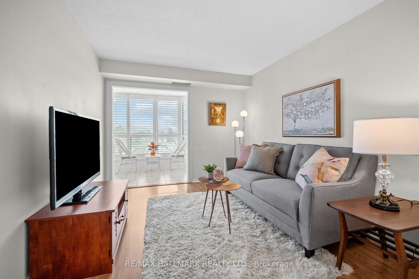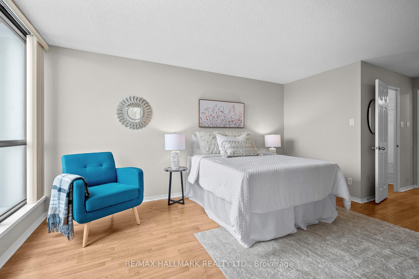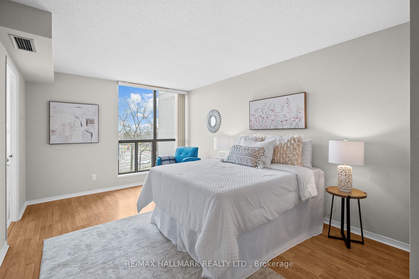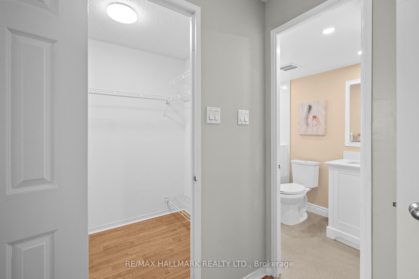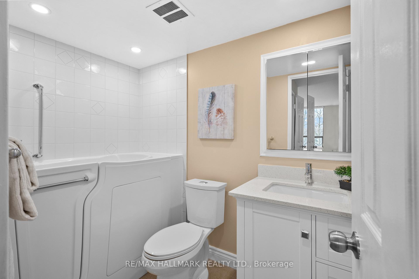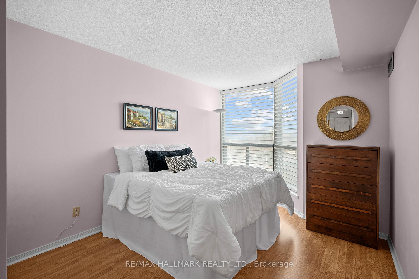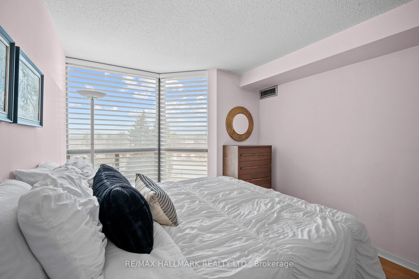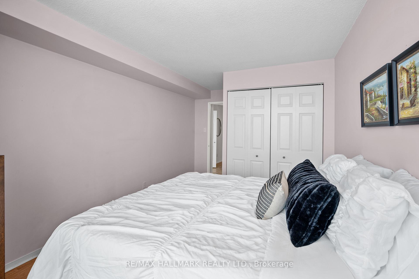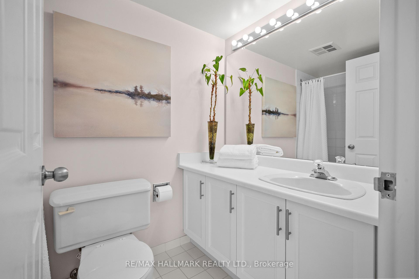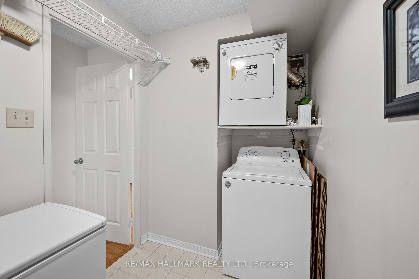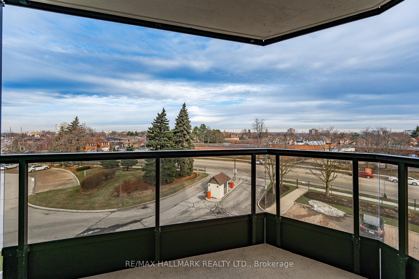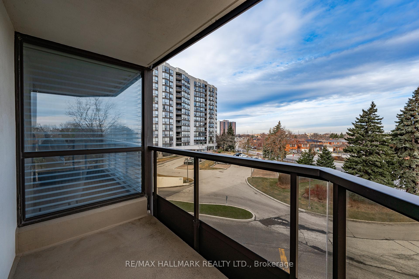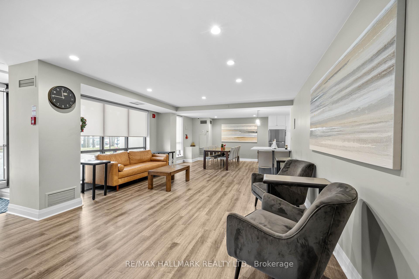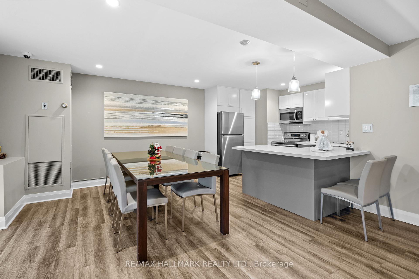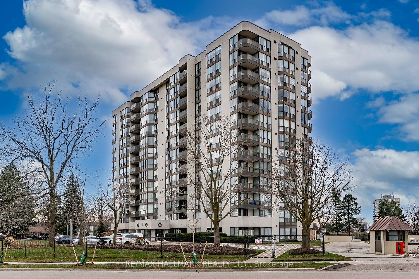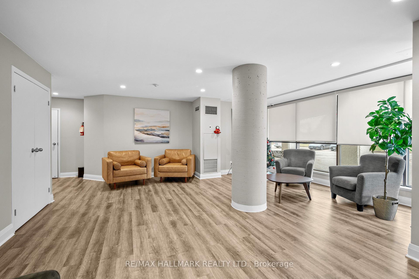$649,900
Available - For Sale
Listing ID: W11904329
1111 Bough Beeches Blvd , Unit 407, Mississauga, L4W 4N1, Ontario
| Experience elegance and functionality in one stunning package your perfect home awaits! Step into this exceptionally spacious and sunlit 2-bedroom condo, complete with a generous Den and a large breathtaking solarium. Boasting 2 full bathrooms, this apartment offers the ultimate in comfort and convenience. Enjoy the luxury of two owned parking spots and a large locker for your storage needs (in addition to the storage space in the laundry room). The expansive solarium bathes the entire space in natural light, creating an inviting and warm atmosphere. The oversized den is perfect for use as a third bedroom a home office, or a Family room to watch TV. Every inch of this home exudes meticulous cleanliness and care, making it truly move-in ready. Located next to the Rockwood Mall, you'll have access to all shopping and amenities just steps away. Plus, enjoy easy access to HWY 403, 427, and QEW. Conveniently situated just west of Etobicoke and only 5 minutes away from Square One, this condo offers unparalleled accessibility and a prime location. Perfect for downsizers, this residence offers a seamless transition to a comfortable and elegant lifestyle without compromising on space or convenience. No Pets Buidling |
| Extras: Maintenance includes Cable TV and Internet. |
| Price | $649,900 |
| Taxes: | $3824.47 |
| Maintenance Fee: | 1350.00 |
| Occupancy by: | Vacant |
| Address: | 1111 Bough Beeches Blvd , Unit 407, Mississauga, L4W 4N1, Ontario |
| Province/State: | Ontario |
| Property Management | Integrity Property Management 905-238-8455 |
| Condo Corporation No | PCP |
| Level | 4 |
| Unit No | 7 |
| Locker No | 196 |
| Directions/Cross Streets: | Dixie & Burnhamthrope |
| Rooms: | 8 |
| Bedrooms: | 2 |
| Bedrooms +: | 2 |
| Kitchens: | 1 |
| Family Room: | N |
| Basement: | None |
| Property Type: | Condo Apt |
| Style: | Apartment |
| Exterior: | Concrete |
| Garage Type: | None |
| Garage(/Parking)Space: | 0.00 |
| Drive Parking Spaces: | 2 |
| Park #1 | |
| Parking Spot: | 22 |
| Parking Type: | Owned |
| Legal Description: | A |
| Park #2 | |
| Parking Spot: | 96 |
| Parking Type: | Owned |
| Legal Description: | A |
| Exposure: | Ne |
| Balcony: | Open |
| Locker: | Owned |
| Pet Permited: | N |
| Approximatly Square Footage: | 1400-1599 |
| Building Amenities: | Bike Storage, Car Wash, Exercise Room, Indoor Pool, Party/Meeting Room, Visitor Parking |
| Maintenance: | 1350.00 |
| CAC Included: | Y |
| Hydro Included: | Y |
| Water Included: | Y |
| Cabel TV Included: | Y |
| Common Elements Included: | Y |
| Heat Included: | Y |
| Parking Included: | Y |
| Building Insurance Included: | Y |
| Fireplace/Stove: | N |
| Heat Source: | Gas |
| Heat Type: | Fan Coil |
| Central Air Conditioning: | Central Air |
| Central Vac: | N |
| Laundry Level: | Main |
| Ensuite Laundry: | Y |
$
%
Years
This calculator is for demonstration purposes only. Always consult a professional
financial advisor before making personal financial decisions.
| Although the information displayed is believed to be accurate, no warranties or representations are made of any kind. |
| RE/MAX HALLMARK REALTY LTD. |
|
|

Michael Tzakas
Sales Representative
Dir:
416-561-3911
Bus:
416-494-7653
| Virtual Tour | Book Showing | Email a Friend |
Jump To:
At a Glance:
| Type: | Condo - Condo Apt |
| Area: | Peel |
| Municipality: | Mississauga |
| Neighbourhood: | Rathwood |
| Style: | Apartment |
| Tax: | $3,824.47 |
| Maintenance Fee: | $1,350 |
| Beds: | 2+2 |
| Baths: | 2 |
| Fireplace: | N |
Locatin Map:
Payment Calculator:

