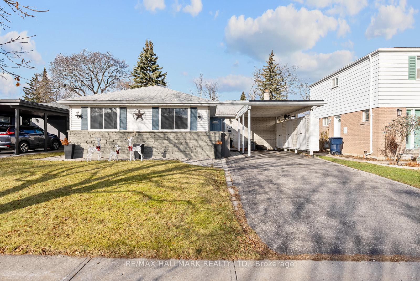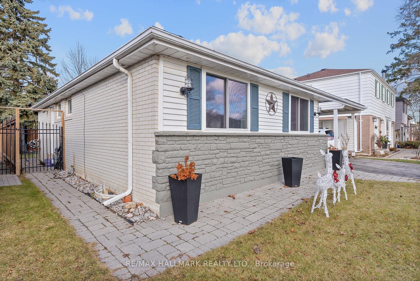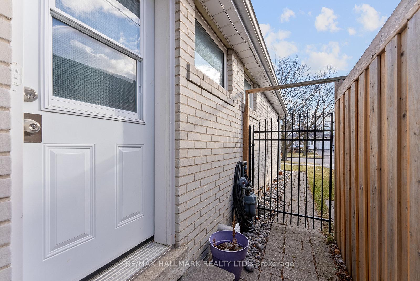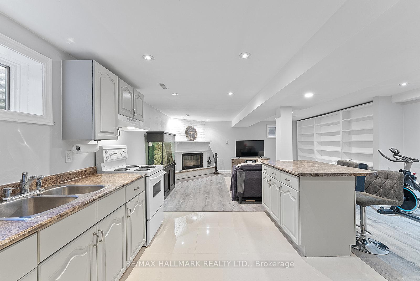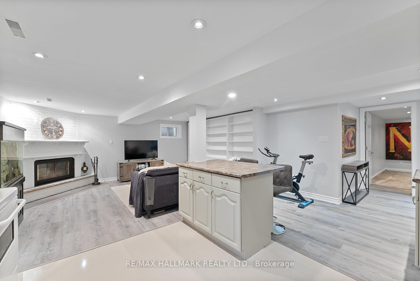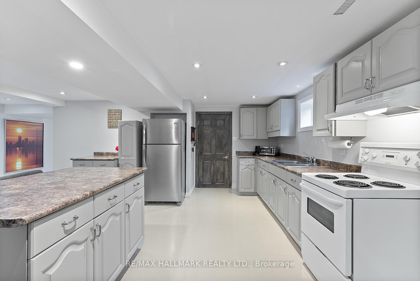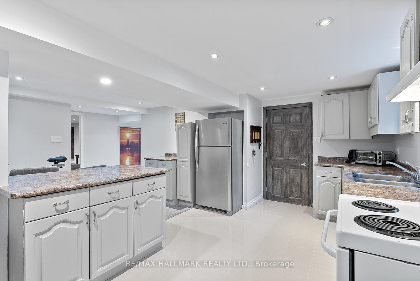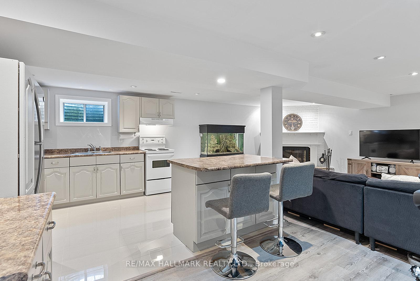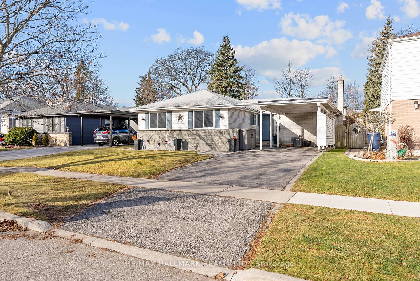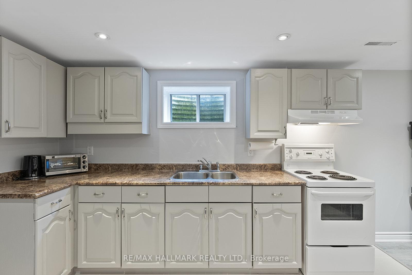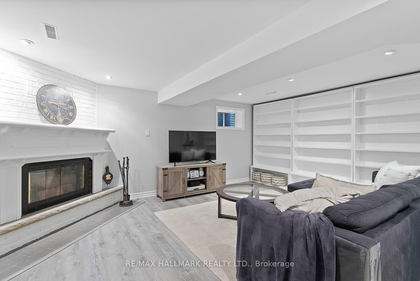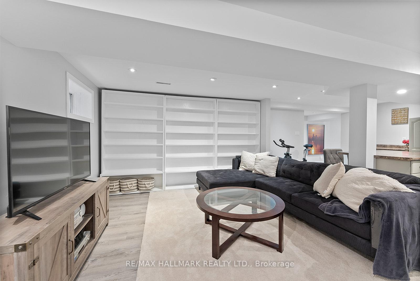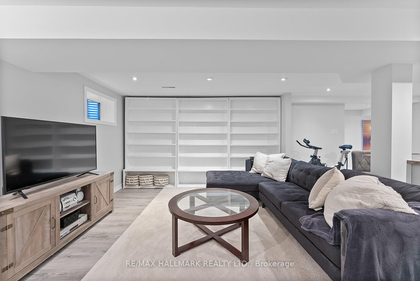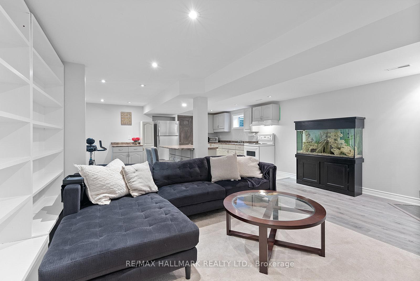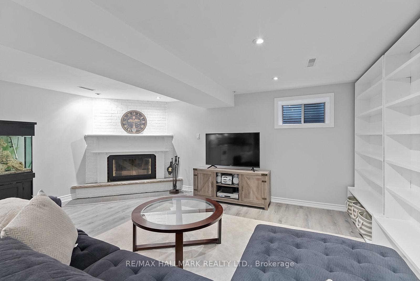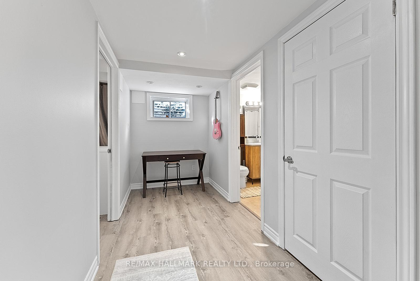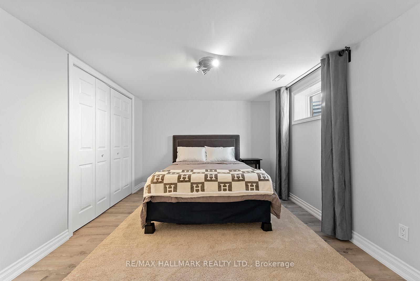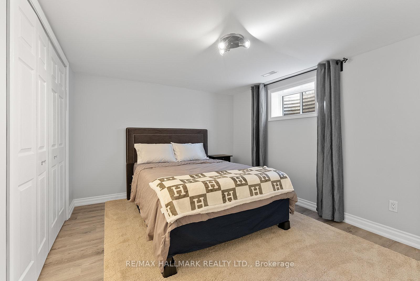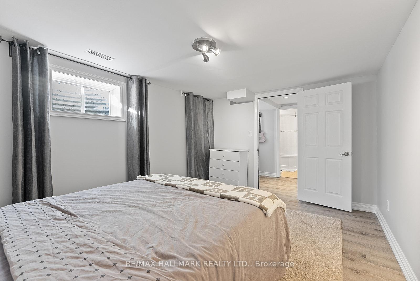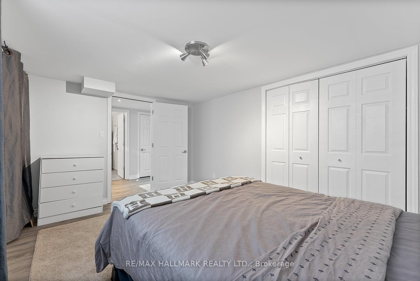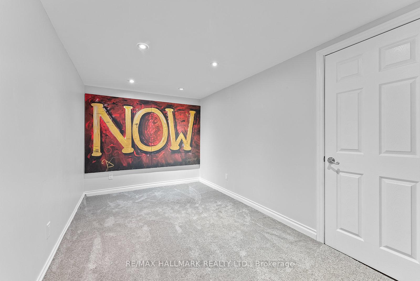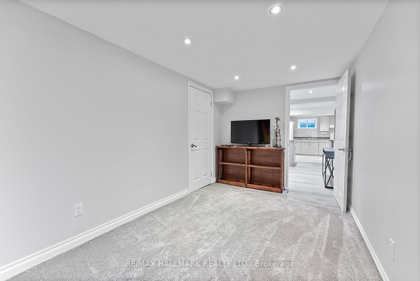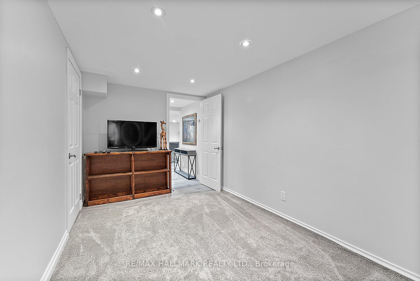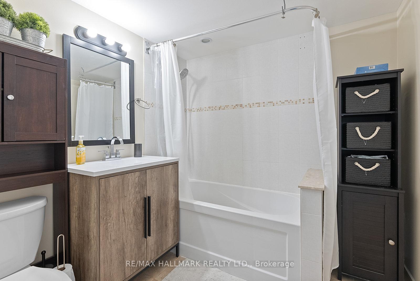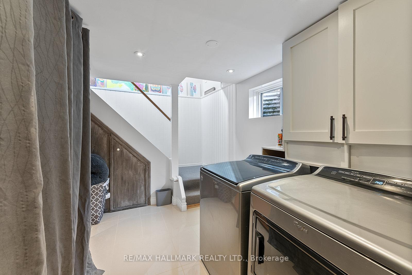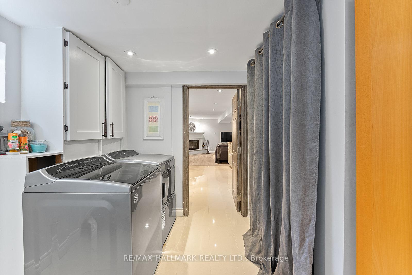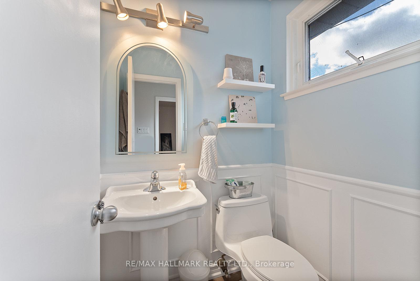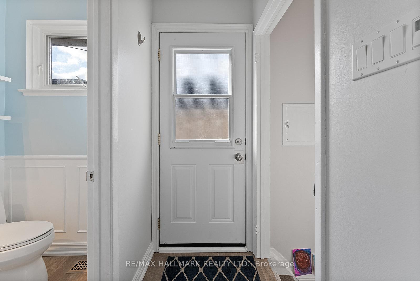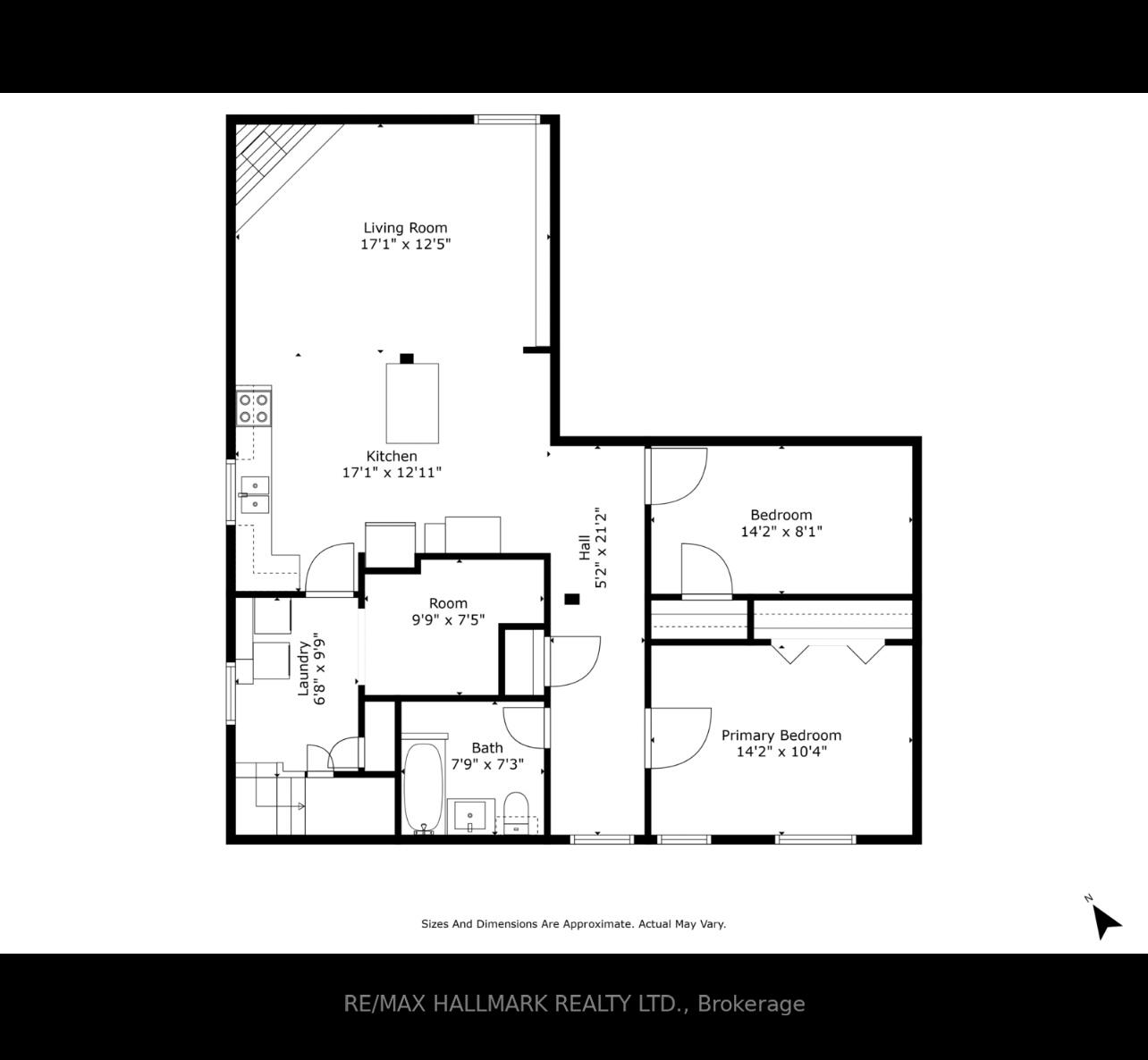$2,700
Available - For Rent
Listing ID: E11907033
42 Bledlow Manor Dr , Unit BSMT, Toronto, M1E 1B2, Ontario
| Located in the picturesque Guildwood neighbourhood on the Scarborough Bluffs, this fully furnished massive basement apartment offers approximately 1200 sqft of stylish and comfortable living space. The unit features two generously sized bedrooms, it's furnished with tasteful decor, and includes high-speed internet and cable for your convenience. Enjoy a beautifully landscaped backyard complete with a pool. Available immediately, this home provides a unique opportunity to live in one of Torontos most sought-after areas, known for its natural beauty and serene atmosphere. Ideal tenants will appreciate the living arrangement, sharing the property with a warm, family-oriented household. We are seeking AAA tenants who value a peaceful and respectful environment. Parking and laundry is included. |
| Price | $2,700 |
| DOM | 2 |
| Payment Frequency: | Monthly |
| Payment Method: | Direct Withdrawal |
| Rental Application Required: | Y |
| Deposit Required: | Y |
| Credit Check: | Y |
| Employment Letter | Y |
| Lease Agreement | Y |
| References Required: | Y |
| Occupancy by: | Vacant |
| Address: | 42 Bledlow Manor Dr , Unit BSMT, Toronto, M1E 1B2, Ontario |
| Apt/Unit: | BSMT |
| Lot Size: | 50.00 x 110.00 (Feet) |
| Directions/Cross Streets: | Guildwood Parkway/Prince Phili |
| Rooms: | 5 |
| Bedrooms: | 2 |
| Bedrooms +: | |
| Kitchens: | 1 |
| Family Room: | N |
| Basement: | Finished |
| Furnished: | Y |
| Property Type: | Detached |
| Style: | Bungalow |
| Exterior: | Brick |
| Garage Type: | Carport |
| (Parking/)Drive: | Private |
| Drive Parking Spaces: | 1 |
| Pool: | None |
| Private Entrance: | Y |
| CAC Included: | Y |
| Water Included: | Y |
| Cabel TV Included: | Y |
| Parking Included: | Y |
| Fireplace/Stove: | Y |
| Heat Source: | Gas |
| Heat Type: | Forced Air |
| Central Air Conditioning: | Central Air |
| Central Vac: | N |
| Sewers: | Sewers |
| Water: | Municipal |
| Utilities-Cable: | Y |
| Utilities-Hydro: | Y |
| Utilities-Sewers: | Y |
| Utilities-Gas: | Y |
| Utilities-Municipal Water: | Y |
| Utilities-Telephone: | A |
| Although the information displayed is believed to be accurate, no warranties or representations are made of any kind. |
| RE/MAX HALLMARK REALTY LTD. |
|
|

Michael Tzakas
Sales Representative
Dir:
416-561-3911
Bus:
416-494-7653
| Book Showing | Email a Friend |
Jump To:
At a Glance:
| Type: | Freehold - Detached |
| Area: | Toronto |
| Municipality: | Toronto |
| Neighbourhood: | Guildwood |
| Style: | Bungalow |
| Lot Size: | 50.00 x 110.00(Feet) |
| Beds: | 2 |
| Baths: | 1 |
| Fireplace: | Y |
| Pool: | None |
Locatin Map:

