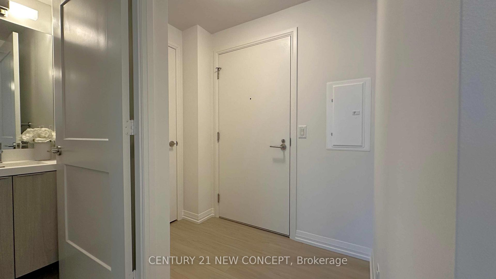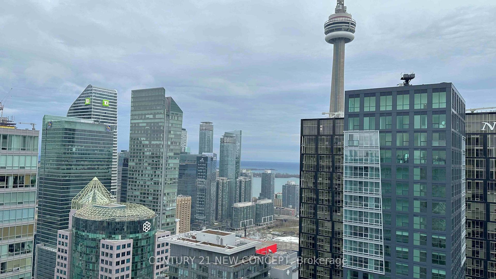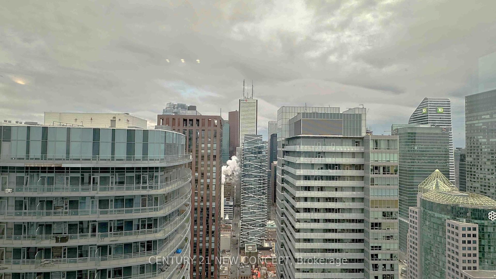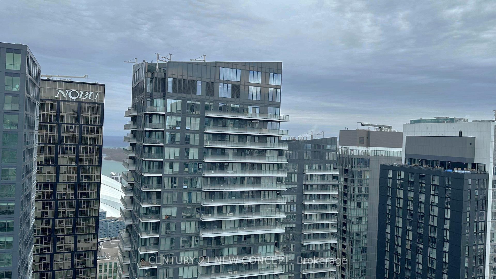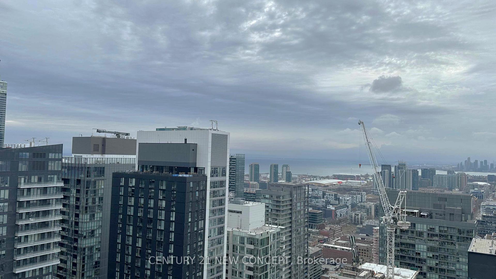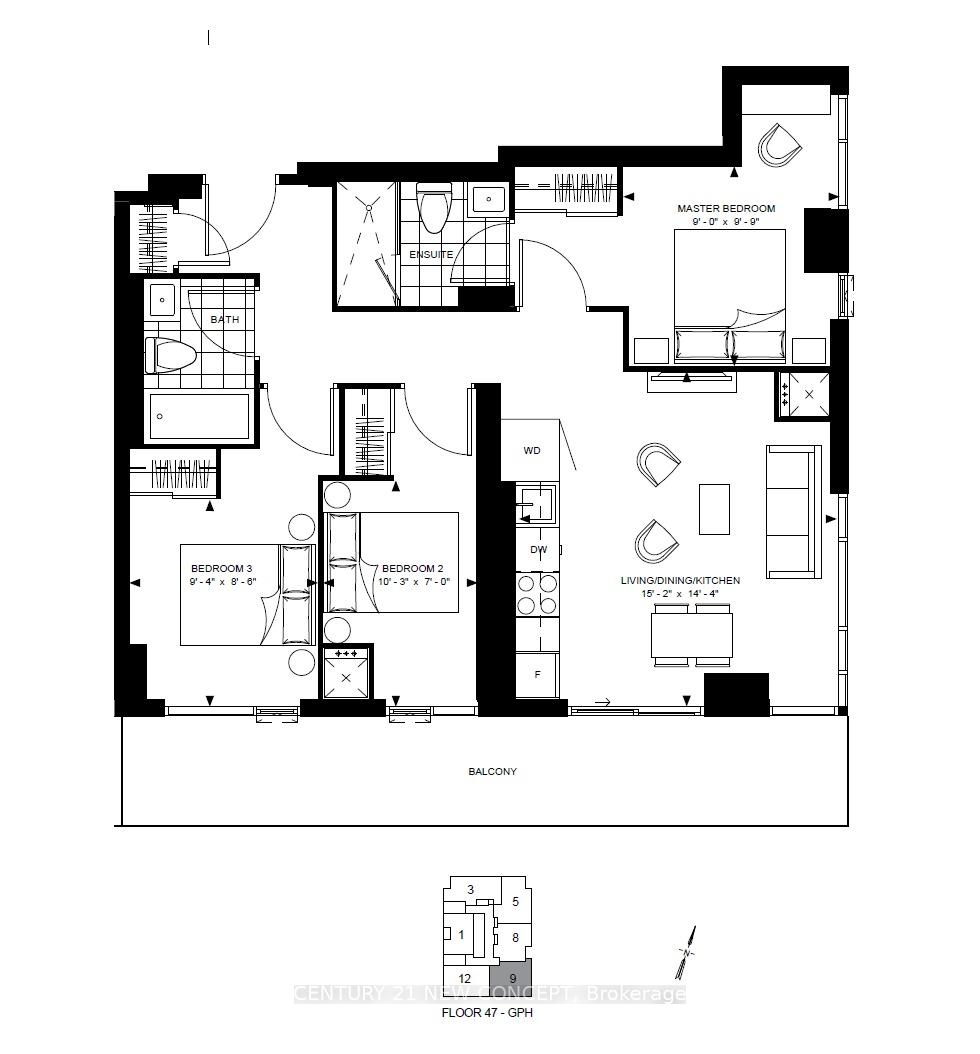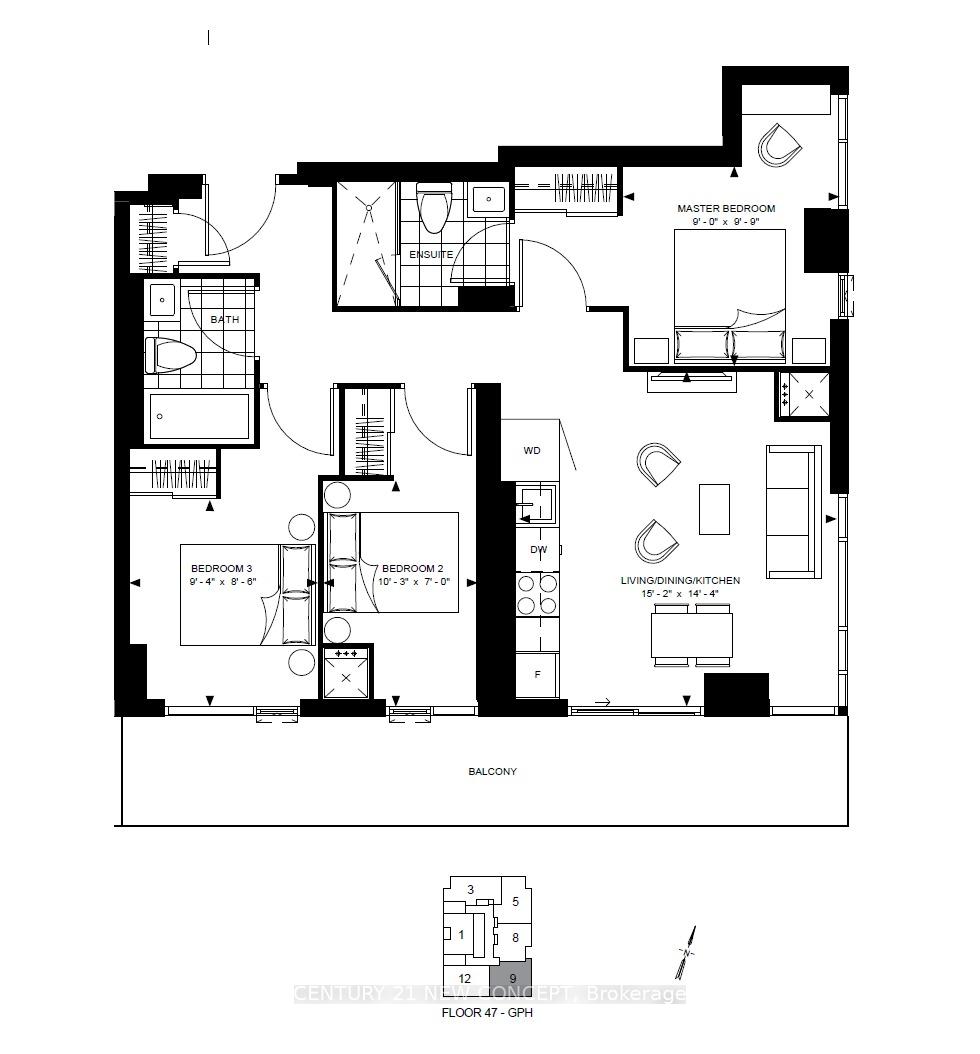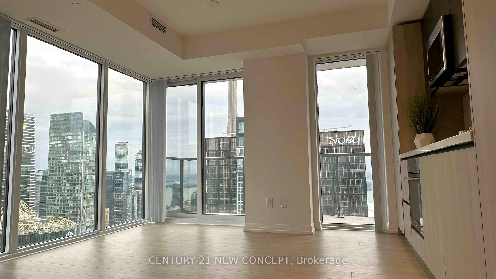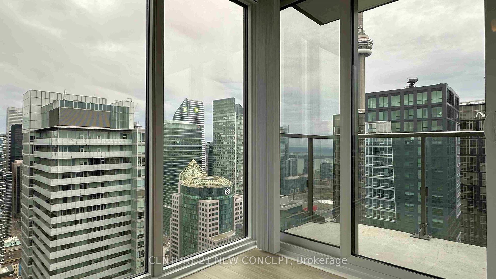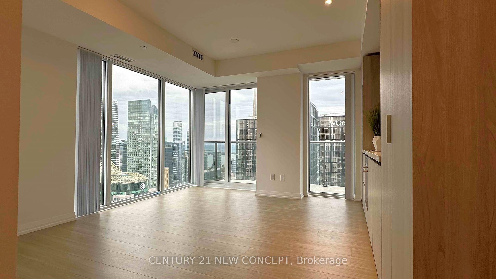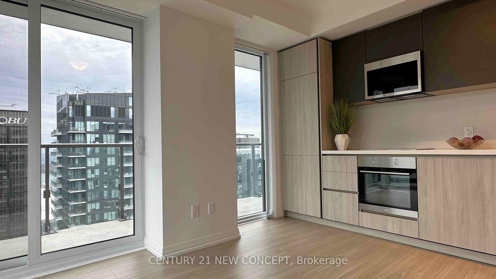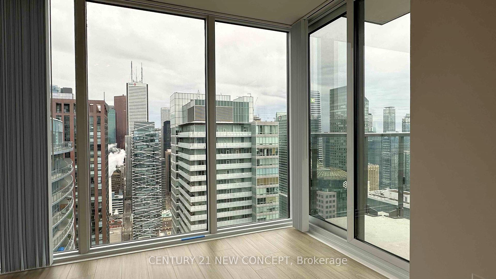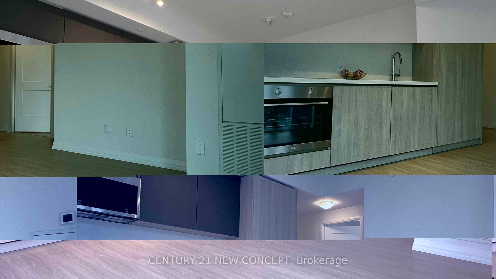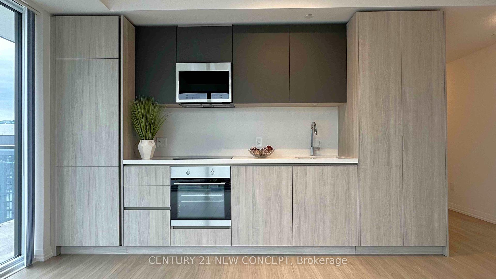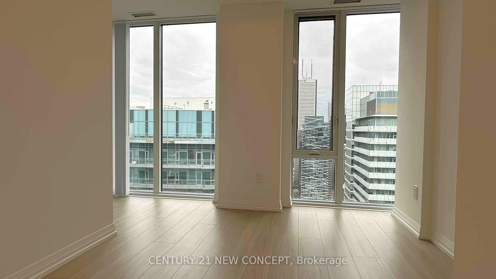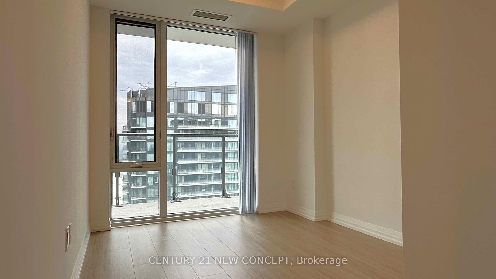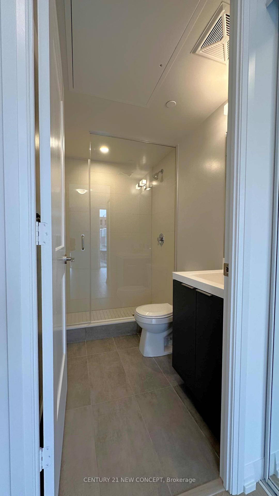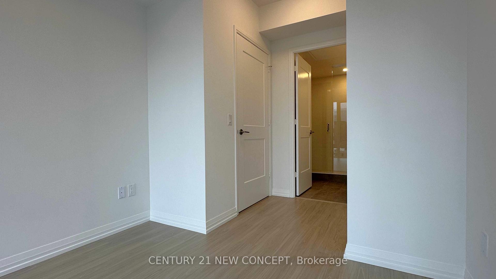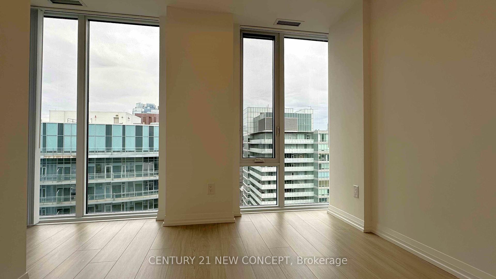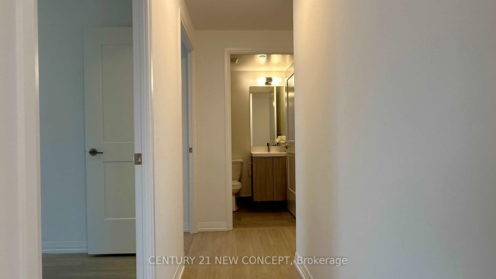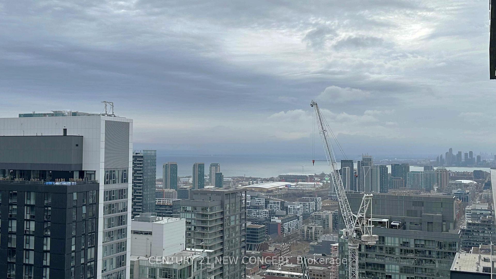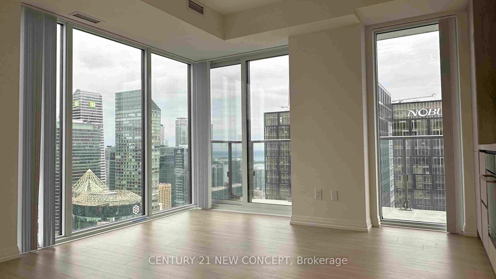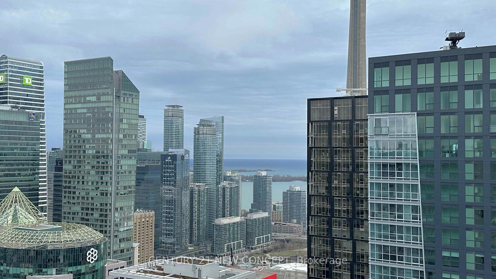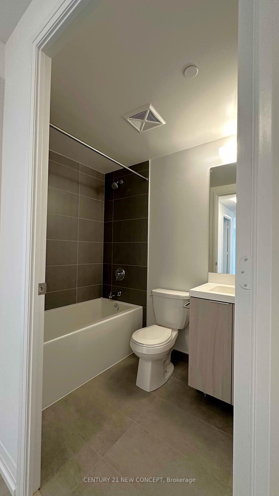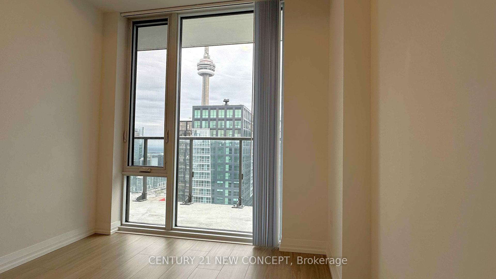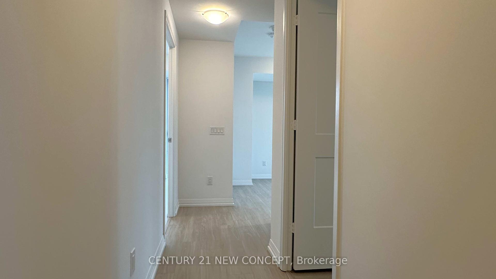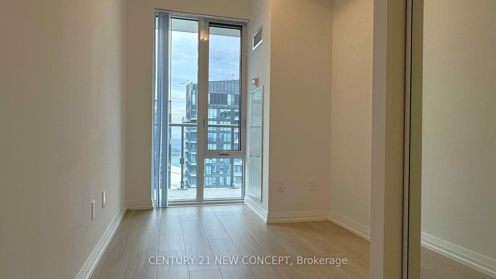$1,189,000
Available - For Sale
Listing ID: C11907229
8 Widmer St , Unit 5009, Toronto, M5V 0W6, Ontario
| Breathtaking Lake and CN tower views!! Brand New!! SE corner unit with bright sunlight all day long,50th floor(right below PENTHOUSES), Floor to Ceiling Windows Throughout, 3 Bed 2 Bath unit, RAREOPPORTUNITY!!, GREAT VALUE!!, Modern Kitchen with Upgraded Thick Countertop and Upgraded Backsplash. Discover the ultimate urban living experience in this Theatre District Plaza, located in the vibrant heart of downtown Toronto. With a perfect 100 Walk Score and Transit Score, Steps to public transit, world-class dining, nightlife, and cultural hotspots, subway, TIFF Bell Lightbox, PATH network, Metro Hall, and the iconic CN Tower. You can also enjoy a wide range of luxurious amenities, including a fully equipped gym, 24 Hrs concierge service, Swimming Pool, Steam Room, Gym, BBQ Area, Yoga Studio, Meeting Rooms And Even A Pet Spa!! |
| Extras: 1 Underground Parking + 1 Locker Included, B/I Fridge, Oven, Cooktop, Dishwasher, Microwave/Hood Fan, Washer/Dryer, All Existing Electric Light Fixtures & Window Coverings(Blinds). |
| Price | $1,189,000 |
| Taxes: | $0.00 |
| Maintenance Fee: | 0.00 |
| Address: | 8 Widmer St , Unit 5009, Toronto, M5V 0W6, Ontario |
| Province/State: | Ontario |
| Condo Corporation No | TSCC |
| Level | 46 |
| Unit No | 5 |
| Locker No | 73 |
| Directions/Cross Streets: | Widmer/King St W |
| Rooms: | 6 |
| Bedrooms: | 3 |
| Bedrooms +: | |
| Kitchens: | 1 |
| Family Room: | N |
| Basement: | None |
| Approximatly Age: | New |
| Property Type: | Condo Apt |
| Style: | Apartment |
| Exterior: | Concrete |
| Garage Type: | Underground |
| Garage(/Parking)Space: | 1.00 |
| Drive Parking Spaces: | 0 |
| Park #1 | |
| Parking Spot: | 25 |
| Parking Type: | Owned |
| Legal Description: | P3 |
| Exposure: | Se |
| Balcony: | Open |
| Locker: | Owned |
| Pet Permited: | Restrict |
| Approximatly Age: | New |
| Approximatly Square Footage: | 800-899 |
| Building Amenities: | Concierge, Gym, Outdoor Pool, Party/Meeting Room, Sauna |
| Maintenance: | 0.00 |
| CAC Included: | Y |
| Common Elements Included: | Y |
| Parking Included: | Y |
| Building Insurance Included: | Y |
| Fireplace/Stove: | N |
| Heat Source: | Gas |
| Heat Type: | Forced Air |
| Central Air Conditioning: | Central Air |
| Central Vac: | N |
| Ensuite Laundry: | Y |
$
%
Years
This calculator is for demonstration purposes only. Always consult a professional
financial advisor before making personal financial decisions.
| Although the information displayed is believed to be accurate, no warranties or representations are made of any kind. |
| CENTURY 21 NEW CONCEPT |
|
|

Michael Tzakas
Sales Representative
Dir:
416-561-3911
Bus:
416-494-7653
| Book Showing | Email a Friend |
Jump To:
At a Glance:
| Type: | Condo - Condo Apt |
| Area: | Toronto |
| Municipality: | Toronto |
| Neighbourhood: | Waterfront Communities C1 |
| Style: | Apartment |
| Approximate Age: | New |
| Beds: | 3 |
| Baths: | 2 |
| Garage: | 1 |
| Fireplace: | N |
Locatin Map:
Payment Calculator:

