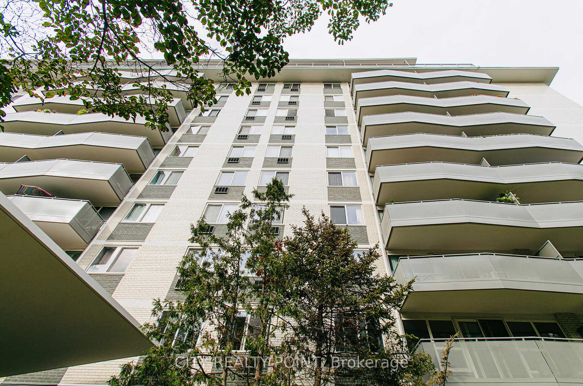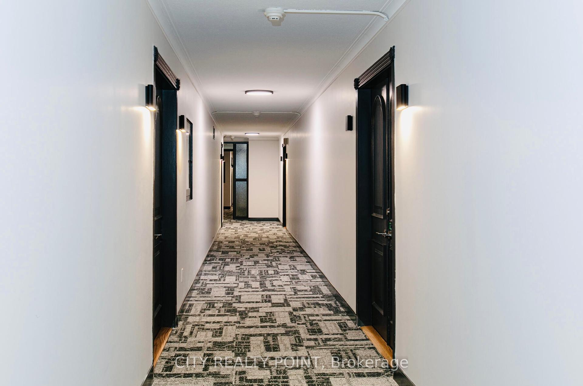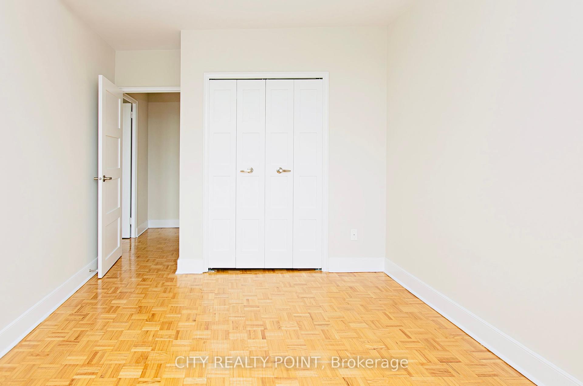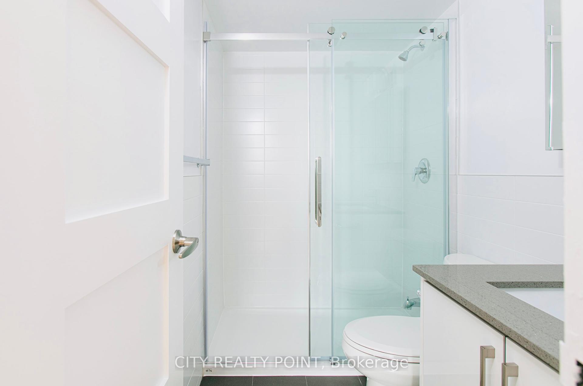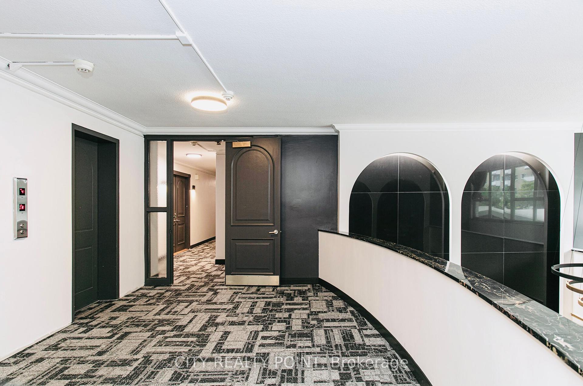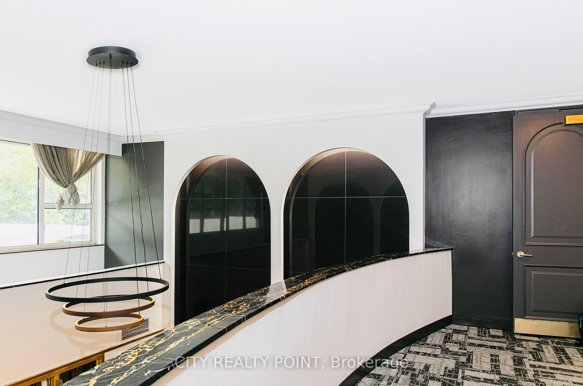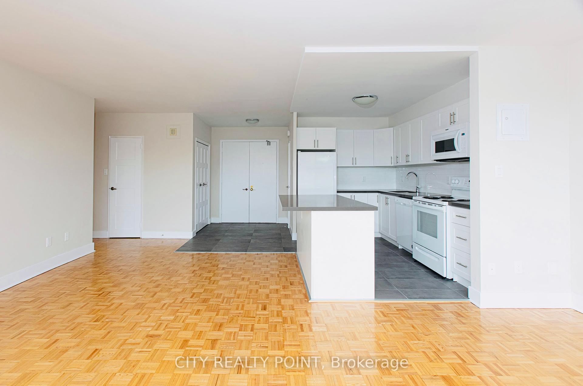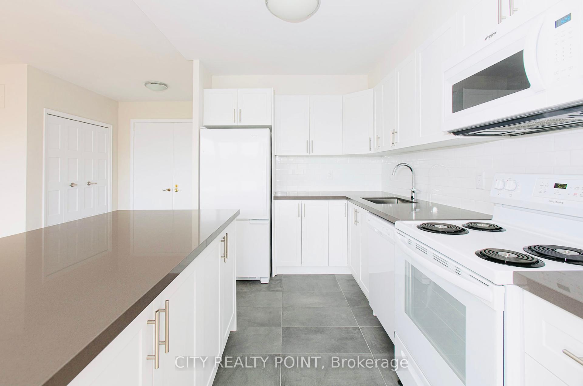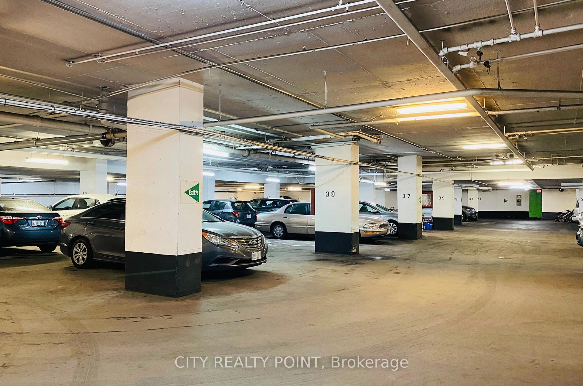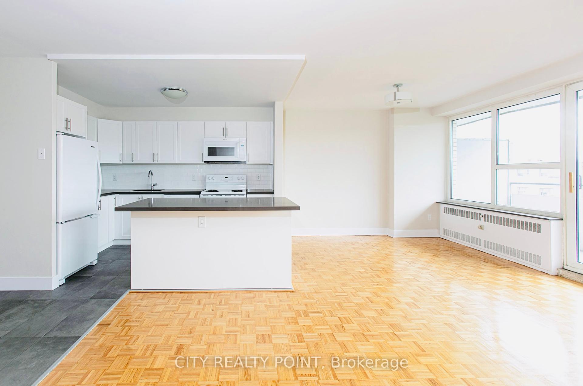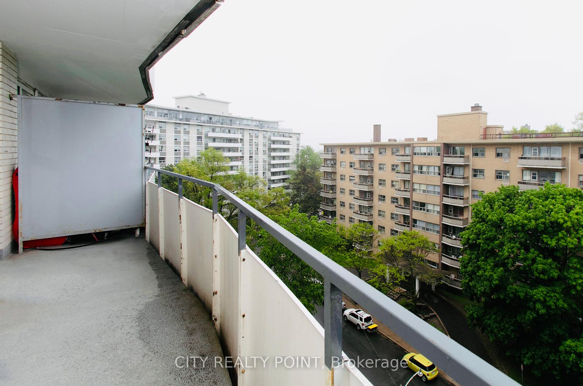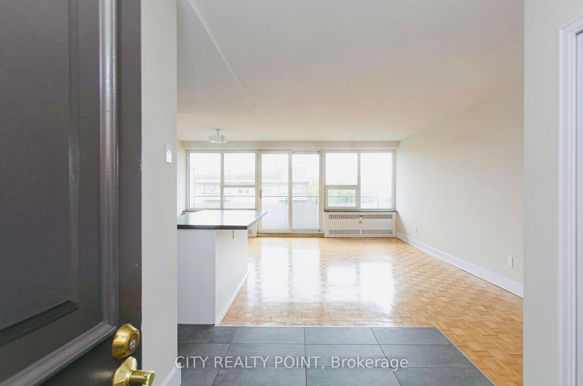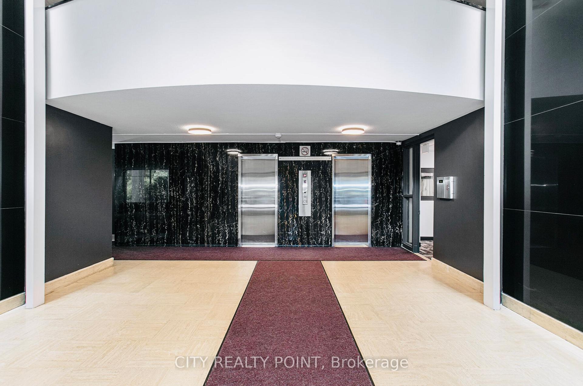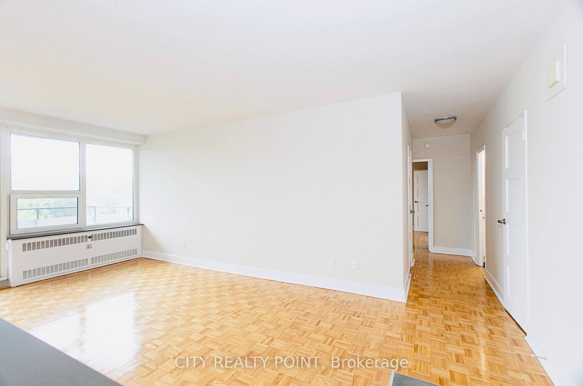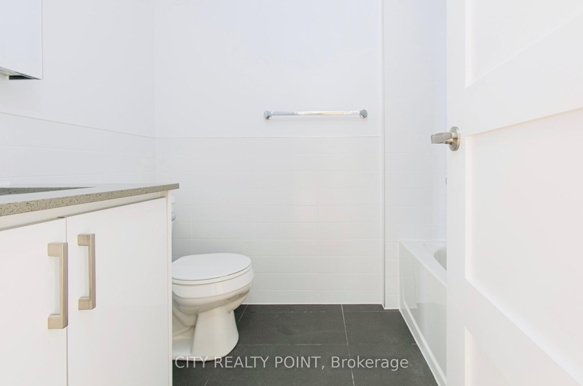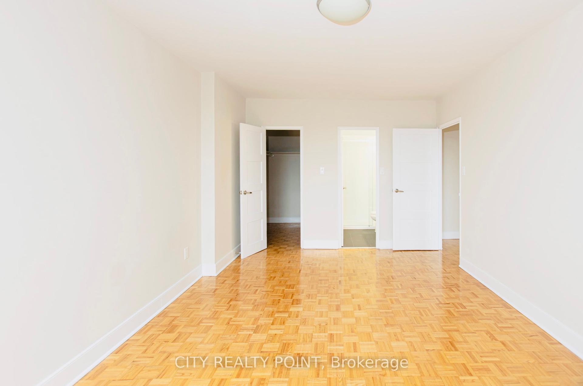$3,795
Available - For Rent
Listing ID: C11907317
10 Shallmar Blvd , Unit 311, Toronto, M5N 1J4, Ontario
| *** ONE MONTH FREE! **** Available IMMEDIATELY Newly Renovated BRIGHT, LARGE and Spotless clean 3 Bedrooms 2 Bathrooms Apartment in a NICE Family Friendly Building. Perfect for your Family. ALL Utilizes INCLUDED. One Month FREE ( 8th month on a 1 year lease contract) Apartment building in a quiet and convenient neighbourhood, on Shallmar just off Bathurst. Close to TTC, shopping, restaurants, hospital, schools, parks, and other amenities. This lovely building is nestled on a quiet street. It is close to alluring green space and the wonderful walking and cycling paths of the Belt Line Trail. Close to all amenities. Minutes to shopping, restaurants, transportation to downtown financial district. Well kept apartments in uptown Toronto. These apartments are newly renovated, with all new appliances and hardwood flooring. Laundry facility on site . Inclusions: Dishwasher, Fridge, Microwave oven, Stove, Heating, Hot water Services: Outdoor Pool in the summer. You can be in your new place by the weekend. New kitchen and appliances, fresh paint. Air Conditioning is possible. Ask for details. Agents protected and most welcome. We have an apartment for your client. Parking Available for additional monthly fee o $175. |
| Price | $3,795 |
| Address: | 10 Shallmar Blvd , Unit 311, Toronto, M5N 1J4, Ontario |
| Province/State: | Ontario |
| Condo Corporation No | N/A |
| Level | 3 |
| Unit No | 311 |
| Directions/Cross Streets: | Bathurst & Eglinton |
| Rooms: | 7 |
| Bedrooms: | 3 |
| Bedrooms +: | |
| Kitchens: | 1 |
| Family Room: | N |
| Basement: | None |
| Furnished: | N |
| Property Type: | Condo Apt |
| Style: | Apartment |
| Exterior: | Concrete |
| Garage Type: | Underground |
| Garage(/Parking)Space: | 0.00 |
| Drive Parking Spaces: | 0 |
| Park #1 | |
| Parking Type: | Rental |
| Exposure: | S |
| Balcony: | Open |
| Locker: | None |
| Pet Permited: | Restrict |
| Approximatly Square Footage: | 1000-1199 |
| Hydro Included: | Y |
| Water Included: | Y |
| Heat Included: | Y |
| Fireplace/Stove: | N |
| Heat Source: | Gas |
| Heat Type: | Radiant |
| Central Air Conditioning: | Window Unit |
| Central Vac: | N |
| Although the information displayed is believed to be accurate, no warranties or representations are made of any kind. |
| CITY REALTY POINT |
|
|

Michael Tzakas
Sales Representative
Dir:
416-561-3911
Bus:
416-494-7653
| Book Showing | Email a Friend |
Jump To:
At a Glance:
| Type: | Condo - Condo Apt |
| Area: | Toronto |
| Municipality: | Toronto |
| Neighbourhood: | Forest Hill North |
| Style: | Apartment |
| Beds: | 3 |
| Baths: | 2 |
| Fireplace: | N |
Locatin Map:

