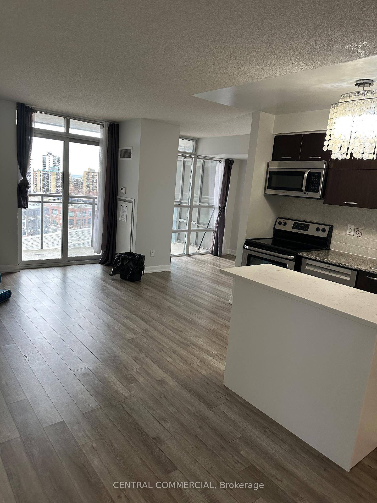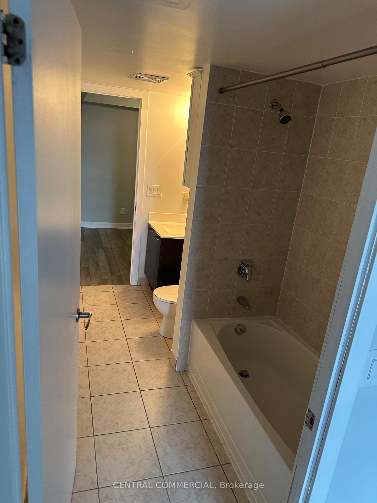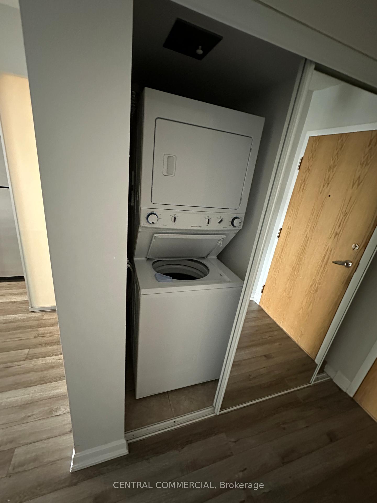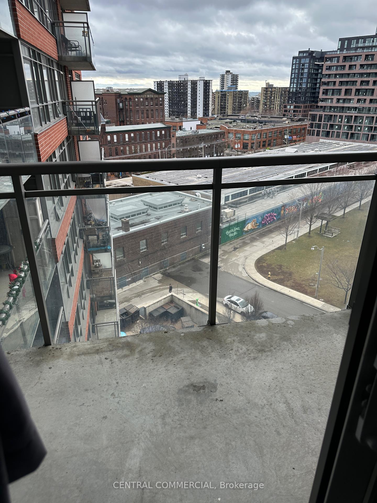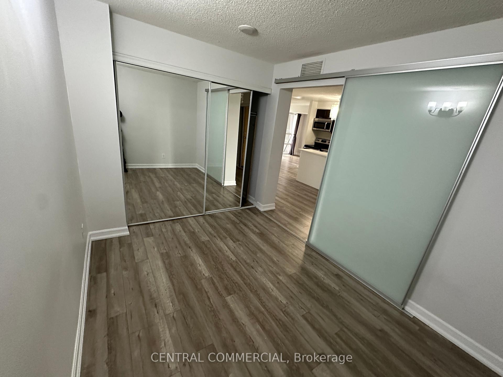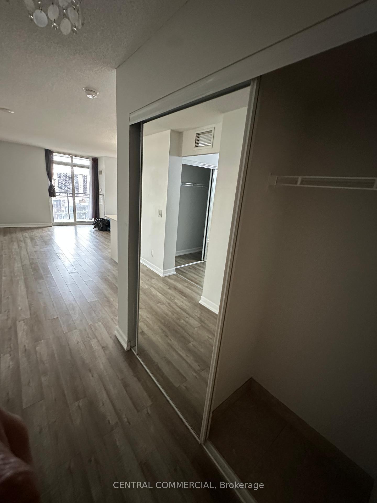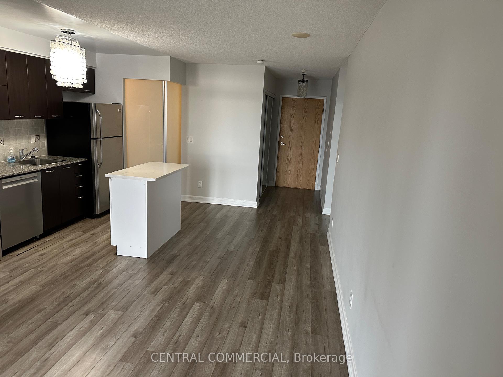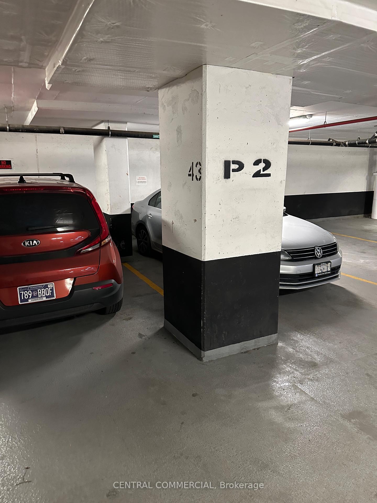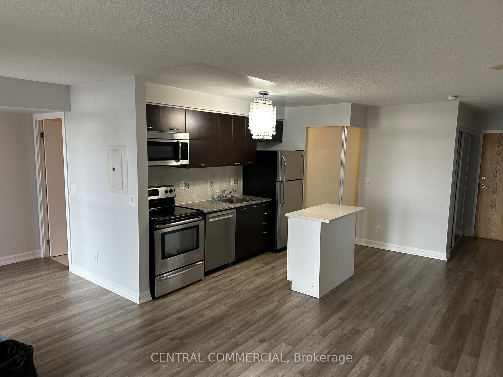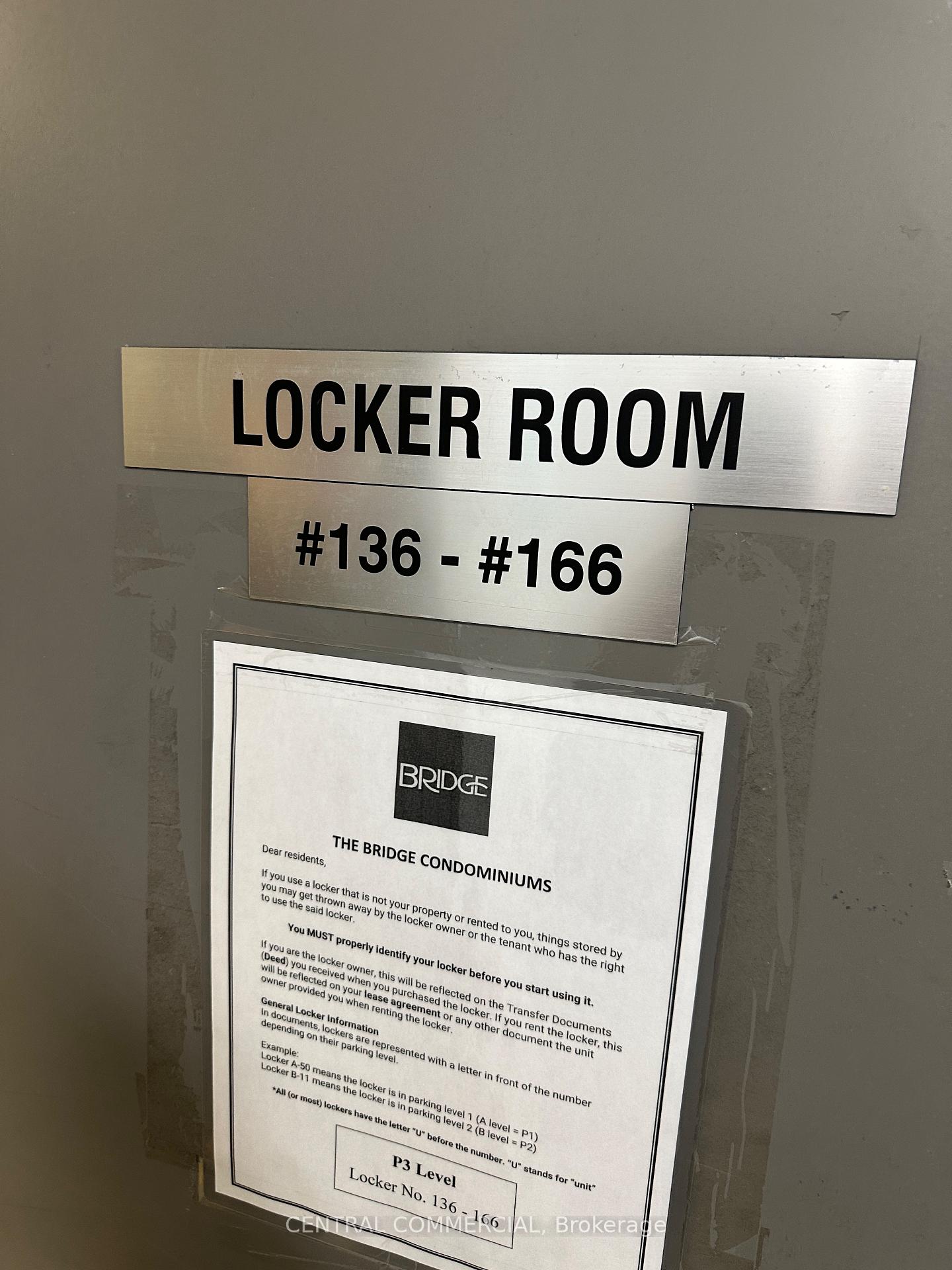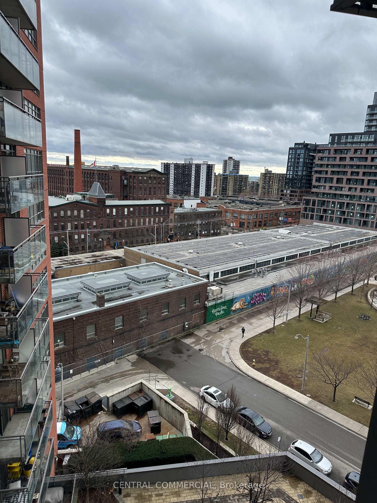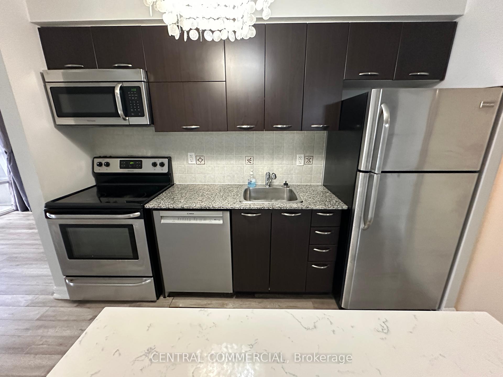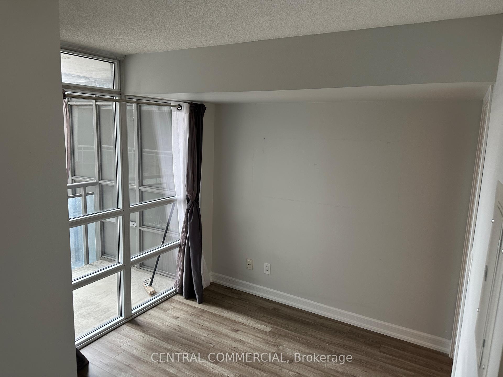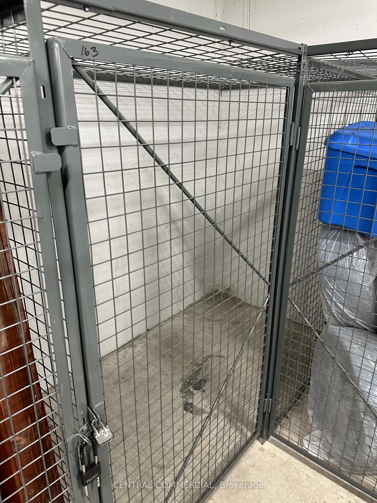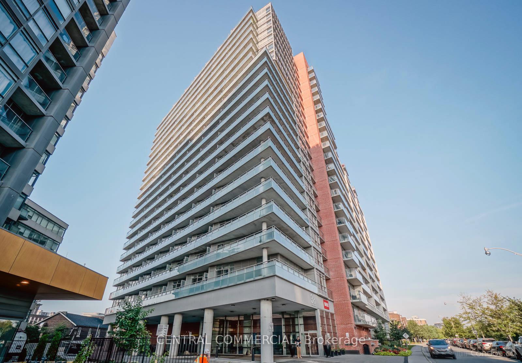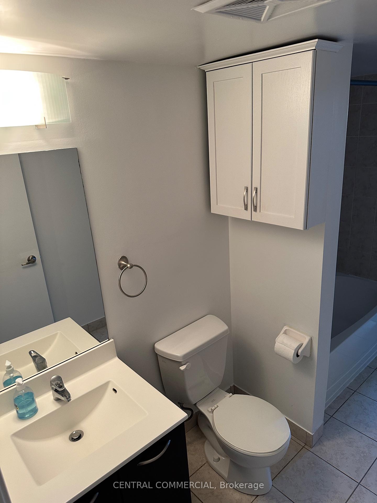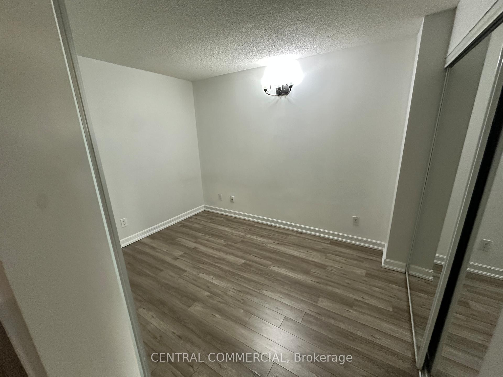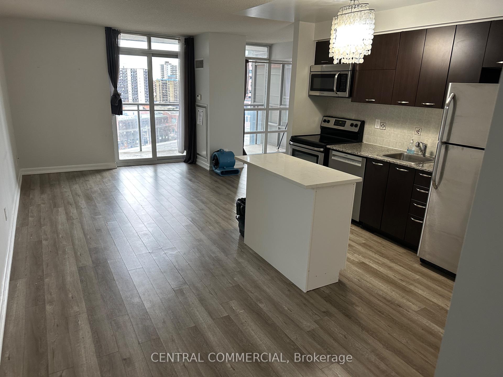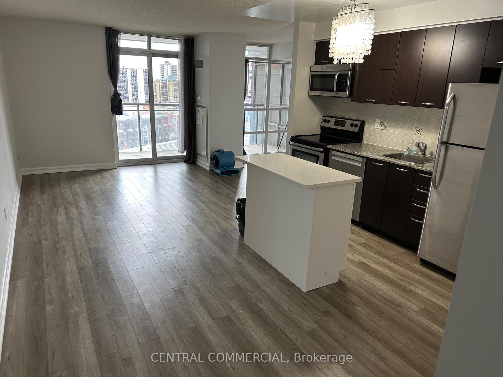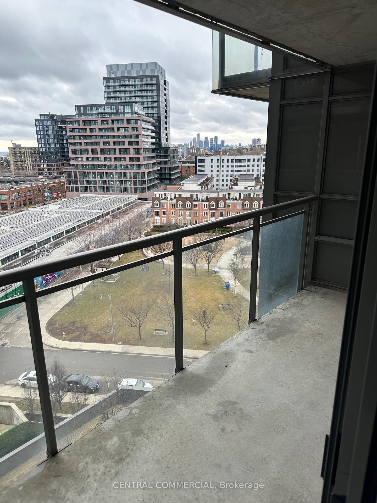$649,000
Available - For Sale
Listing ID: W11906898
38 Joe Shuster Way , Unit 1011, Toronto, M6K 0A5, Ontario
| Don't miss out on this exceptional opportunity to own a rarely available 2+1 bedroom condo in the heart of Liberty Village. This unit boasts a spacious walkout balcony with serene park and green space views, offering a perfect retreat. Included with the unit is an underground parking spot featuring a convenient double bike rack and a large locker for all your storage needs. Inside, you'll find a well-appointed open-concept floor plan with a smart split bedroom layout, generous bedroom closets, a ensuite bathroom, and the added convenience of in-suite laundry. Recent updates, including sleek luxury vinyl plank flooring, enhance the units modern appeal. The sizable den provides flexible space for a home office or a unique dining area. The expansive living room and kitchen area are ideal for hosting gatherings or incorporating a stylish kitchen island or breakfast bar Situated within walking distance to top-tier shopping, dining, and easy access to TTC, GO Transit, and beautiful waterfront trails, this location offers unparalleled convenience. The building is equipped with outstanding amenities, such as a 24-hour concierge, heated pool, sauna, hot tub, state-of-the-art gym, and vibrant games room, among others. Discover the incredible possibilities that this remarkable condo and its building have to offer opportunity you won't want to miss. |
| Price | $649,000 |
| Taxes: | $2603.65 |
| Maintenance Fee: | 660.00 |
| Address: | 38 Joe Shuster Way , Unit 1011, Toronto, M6K 0A5, Ontario |
| Province/State: | Ontario |
| Condo Corporation No | TSCC |
| Level | 10 |
| Unit No | 11 |
| Directions/Cross Streets: | King / Joe Shuster |
| Rooms: | 5 |
| Bedrooms: | 2 |
| Bedrooms +: | 1 |
| Kitchens: | 1 |
| Family Room: | Y |
| Basement: | None |
| Property Type: | Condo Apt |
| Style: | Apartment |
| Exterior: | Concrete |
| Garage Type: | Underground |
| Garage(/Parking)Space: | 1.00 |
| Drive Parking Spaces: | 0 |
| Park #1 | |
| Parking Spot: | 43 |
| Parking Type: | Owned |
| Legal Description: | B |
| Exposure: | Sw |
| Balcony: | Open |
| Locker: | Owned |
| Pet Permited: | Restrict |
| Approximatly Square Footage: | 700-799 |
| Maintenance: | 660.00 |
| Water Included: | Y |
| Heat Included: | Y |
| Building Insurance Included: | Y |
| Fireplace/Stove: | N |
| Heat Source: | Gas |
| Heat Type: | Heat Pump |
| Central Air Conditioning: | Central Air |
| Central Vac: | N |
| Laundry Level: | Main |
| Ensuite Laundry: | Y |
$
%
Years
This calculator is for demonstration purposes only. Always consult a professional
financial advisor before making personal financial decisions.
| Although the information displayed is believed to be accurate, no warranties or representations are made of any kind. |
| CENTRAL COMMERCIAL |
|
|

Michael Tzakas
Sales Representative
Dir:
416-561-3911
Bus:
416-494-7653
| Book Showing | Email a Friend |
Jump To:
At a Glance:
| Type: | Condo - Condo Apt |
| Area: | Toronto |
| Municipality: | Toronto |
| Neighbourhood: | South Parkdale |
| Style: | Apartment |
| Tax: | $2,603.65 |
| Maintenance Fee: | $660 |
| Beds: | 2+1 |
| Baths: | 1 |
| Garage: | 1 |
| Fireplace: | N |
Locatin Map:
Payment Calculator:

