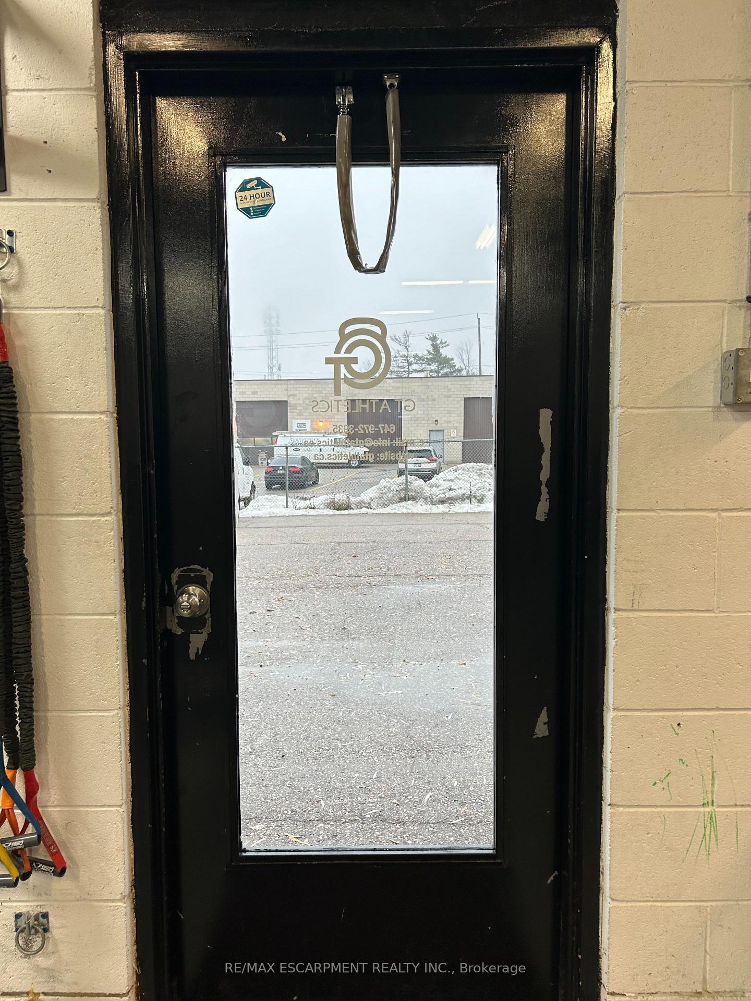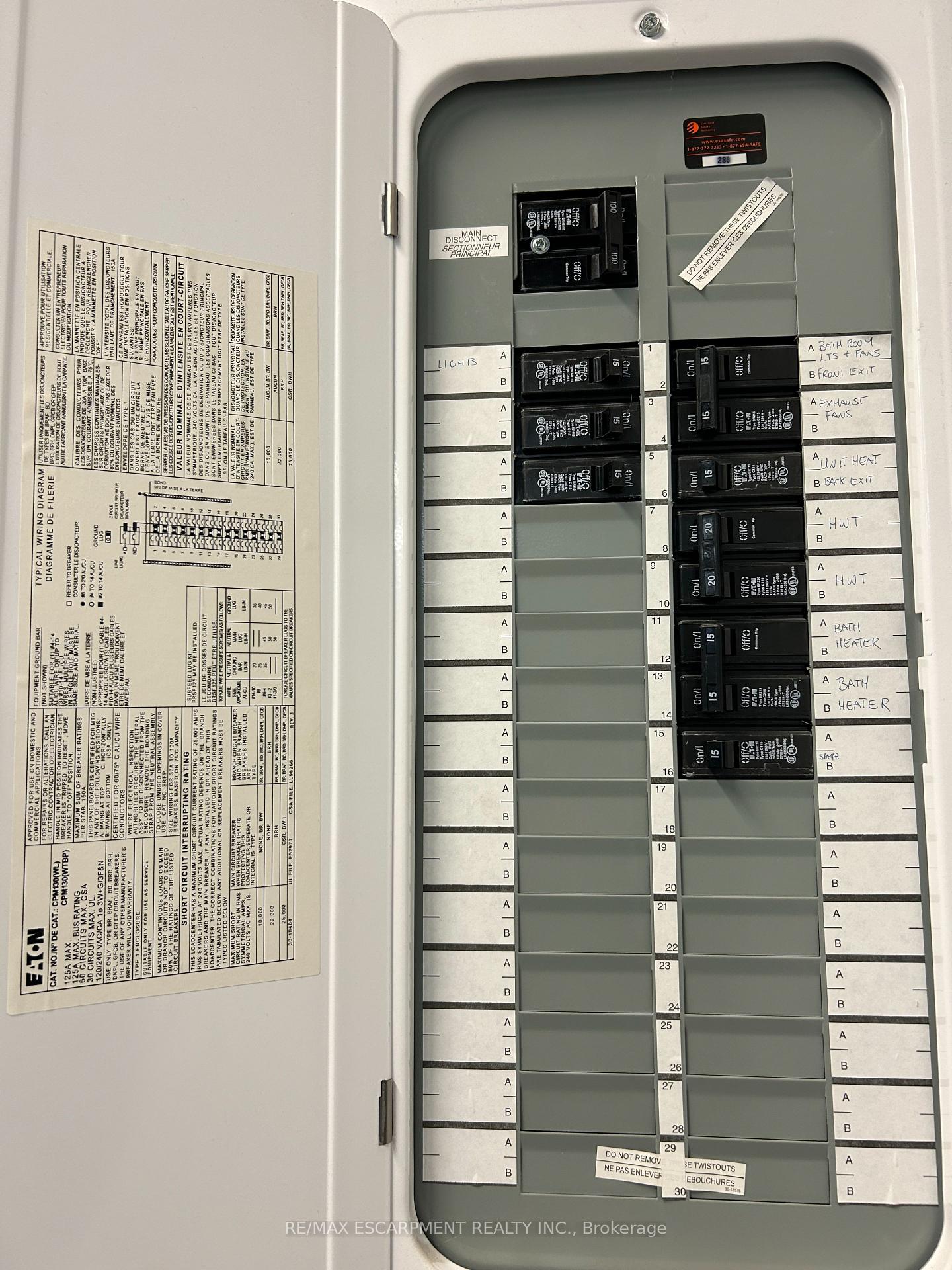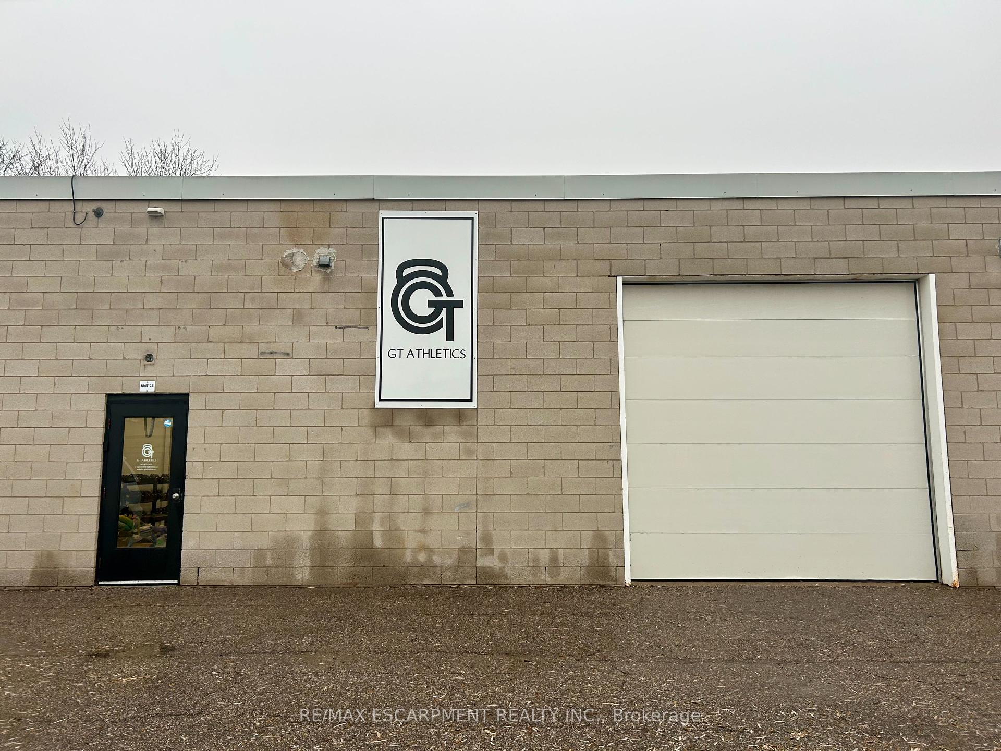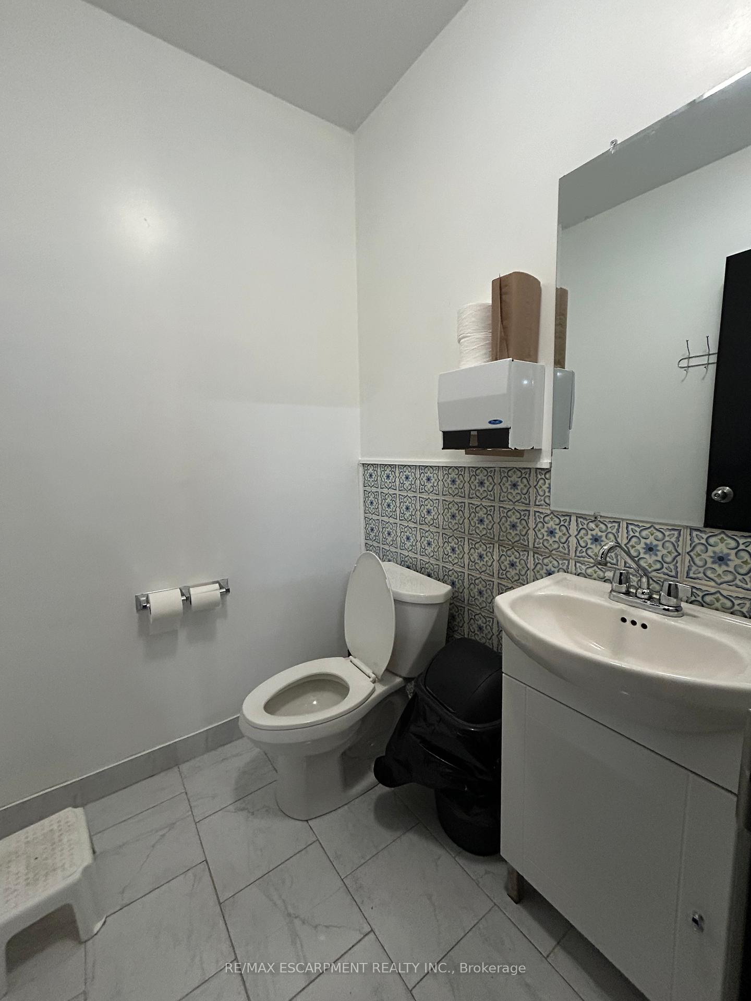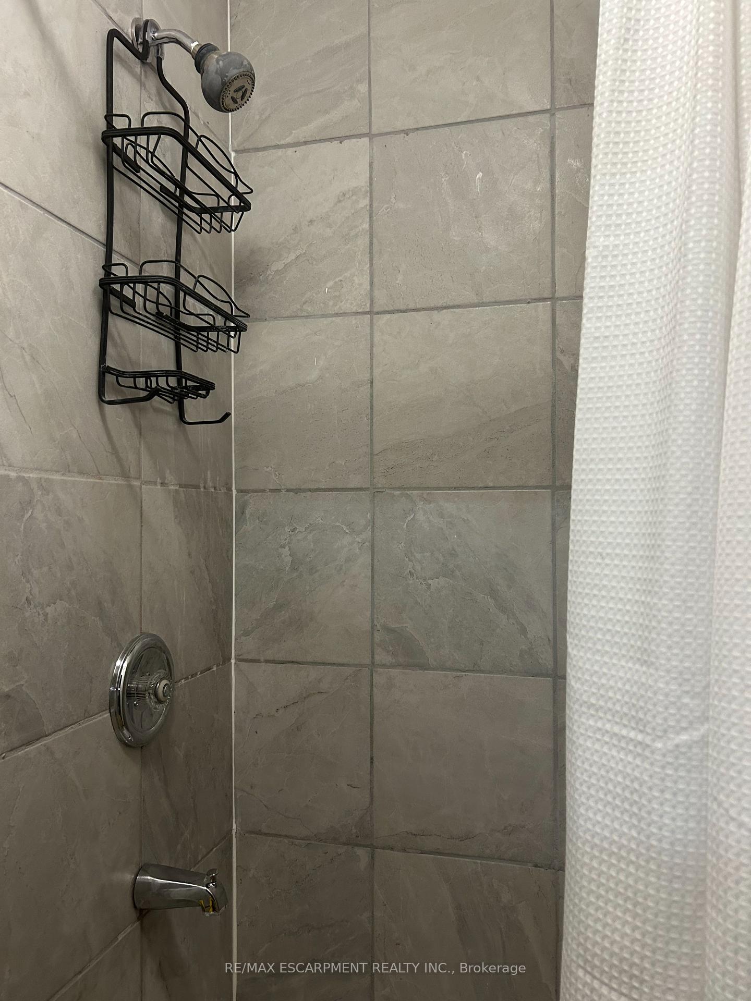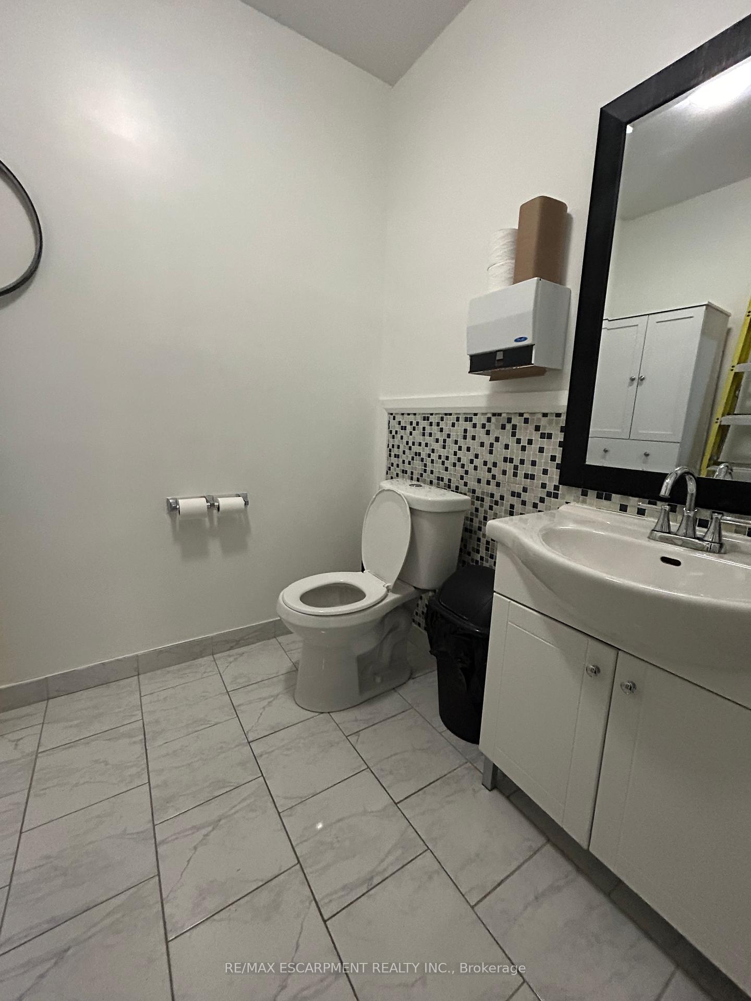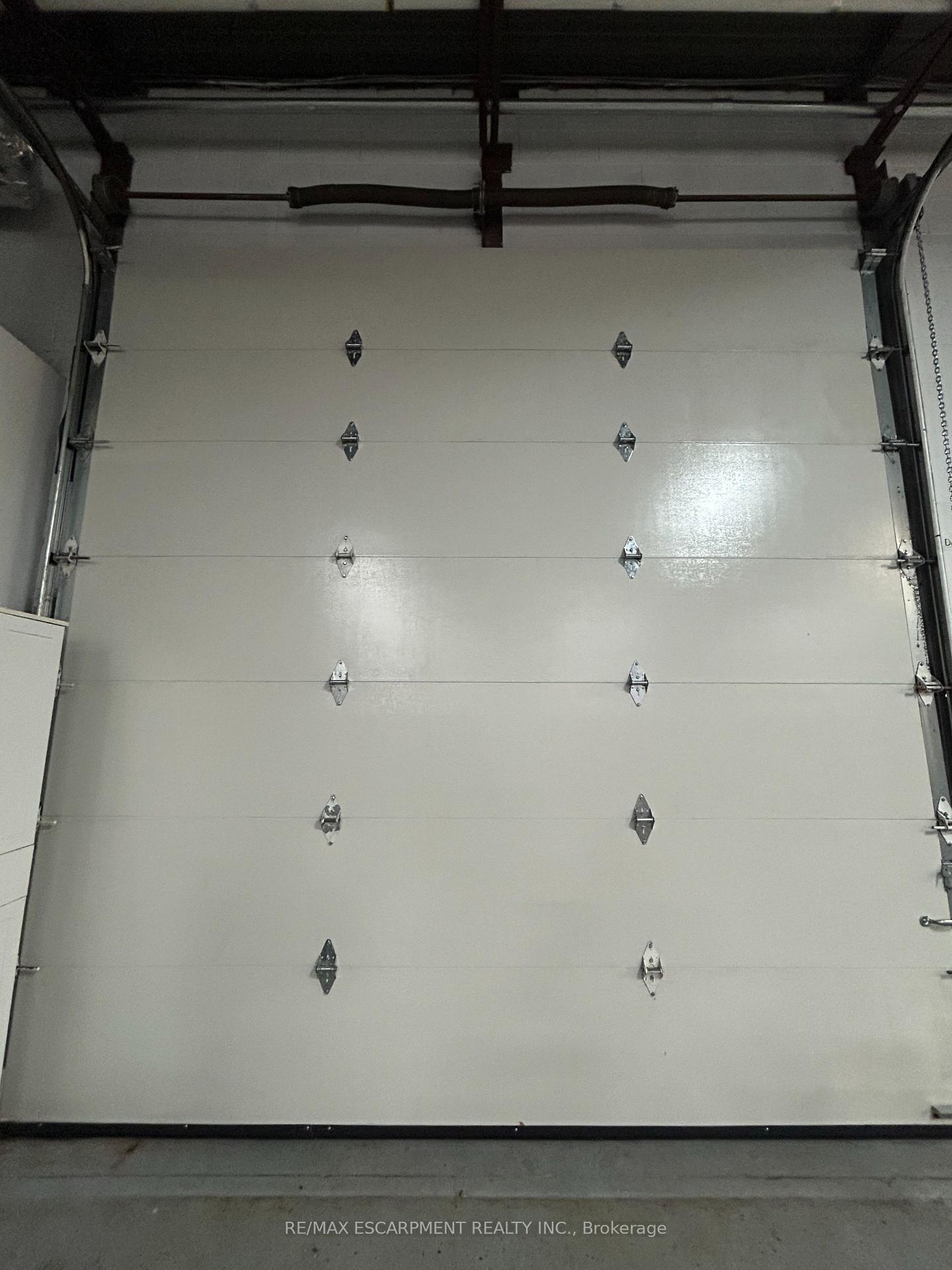$16
Available - For Rent
Listing ID: W11907277
79 Mountainview Rd North , Unit 3B, Halton Hills, L7G 4J6, Ontario
| Prime Industrial/Warehouse Space Available! This 3,000 sq. ft. unit is centrally located and features approx. 12 x 12 ft. drive-in bay door with an open layout suitable for offices, manufacturing, or storage. The space includes two restrooms (1 handicapped-accessible) and two showers. A paved parking lot is available, and the property is Zoned EMP 1, allowing for a variety of uses. This unit is offered under a triple net lease at $4.12 per sq. ft. for TMI (additional rent). Clean uses preferred. |
| Price | $16 |
| Minimum Rental Term: | 36 |
| Maximum Rental Term: | 36 |
| Taxes: | $0.00 |
| Tax Type: | T.M.I. |
| Occupancy by: | Vacant |
| Address: | 79 Mountainview Rd North , Unit 3B, Halton Hills, L7G 4J6, Ontario |
| Apt/Unit: | 3B |
| Postal Code: | L7G 4J6 |
| Province/State: | Ontario |
| Legal Description: | PT LT 1, PL 617, AS IN 827639 ; HALTON H |
| Lot Size: | 125.00 x 353.00 (Feet) |
| Directions/Cross Streets: | Armstrong Ave |
| Category: | Free Standing |
| Use: | Other |
| Building Percentage: | Y |
| Total Area: | 3000.00 |
| Total Area Code: | Sq Ft |
| Industrial Area: | 3000 |
| Office/Appartment Area Code: | Sq Ft |
| Sprinklers: | Y |
| Washrooms: | 2 |
| Outside Storage: | N |
| Rail: | N |
| Clear Height Feet: | 13 |
| Truck Level Shipping Doors #: | 1 |
| Double Man Shipping Doors #: | 1 |
| Drive-In Level Shipping Doors #: | 1 |
| Height Feet: | 11 |
| Width Feet: | 11 |
| Grade Level Shipping Doors #: | 1 |
| Height Feet: | 11 |
| Width Feet: | 11 |
| Heat Type: | Other |
| Central Air Conditioning: | N |
| Elevator Lift: | None |
| Water: | Municipal |
| Although the information displayed is believed to be accurate, no warranties or representations are made of any kind. |
| RE/MAX ESCARPMENT REALTY INC. |
|
|

Michael Tzakas
Sales Representative
Dir:
416-561-3911
Bus:
416-494-7653
| Book Showing | Email a Friend |
Jump To:
At a Glance:
| Type: | Com - Industrial |
| Area: | Halton |
| Municipality: | Halton Hills |
| Neighbourhood: | Georgetown |
| Lot Size: | 125.00 x 353.00(Feet) |
| Baths: | 2 |
Locatin Map:

