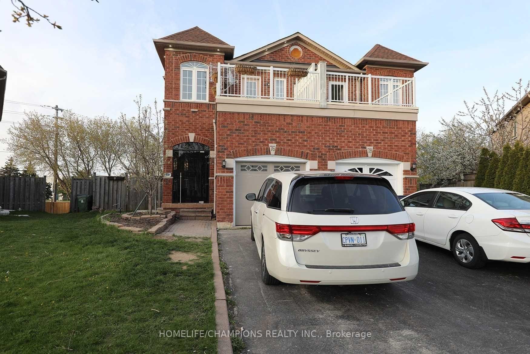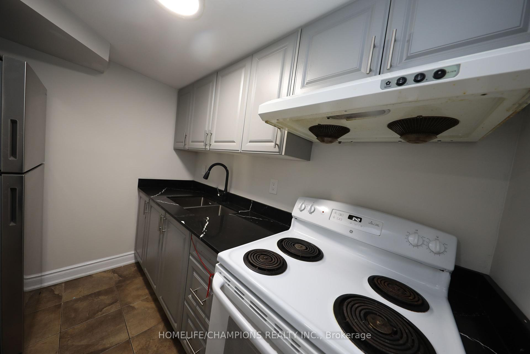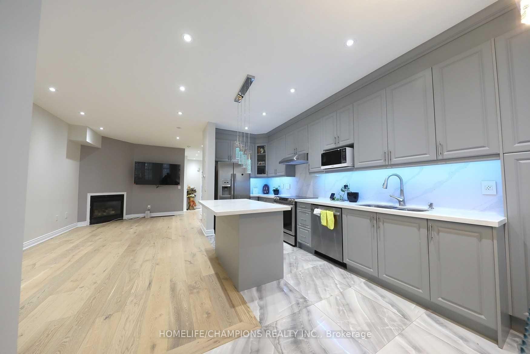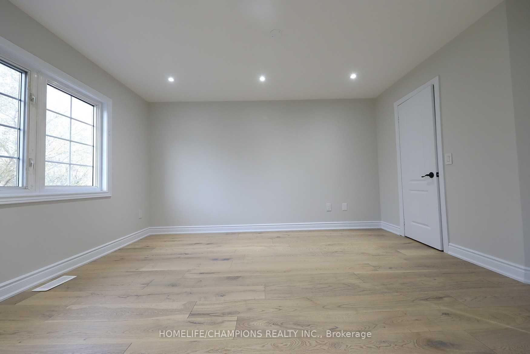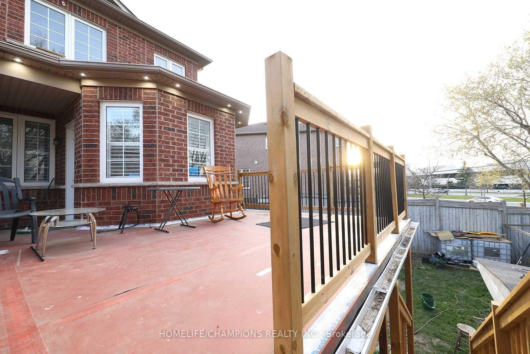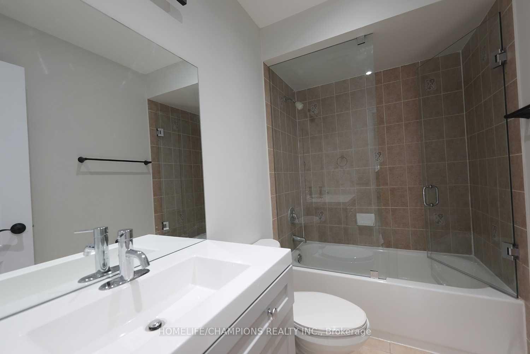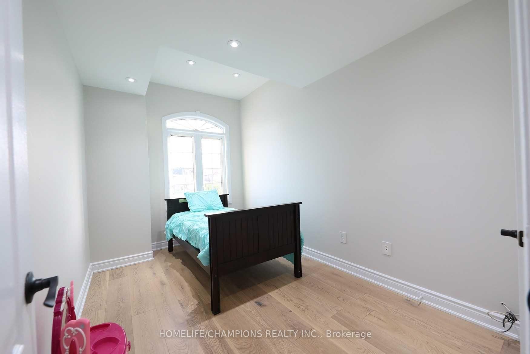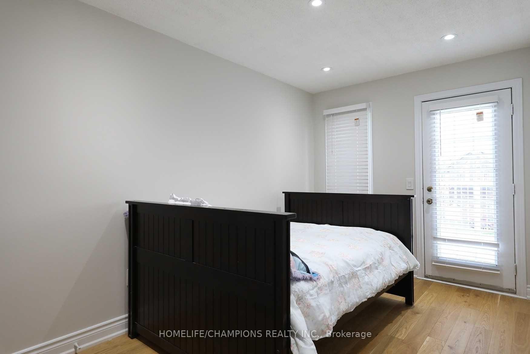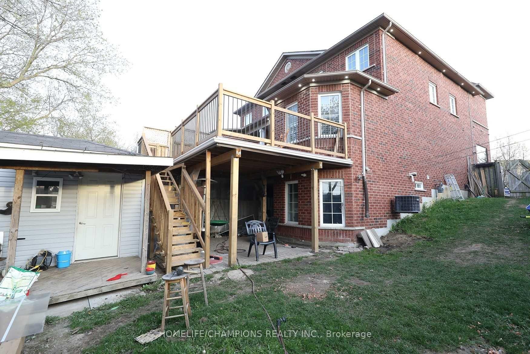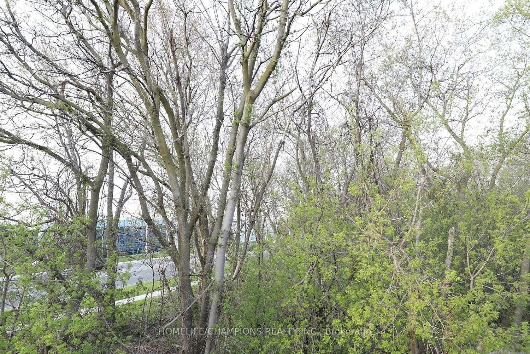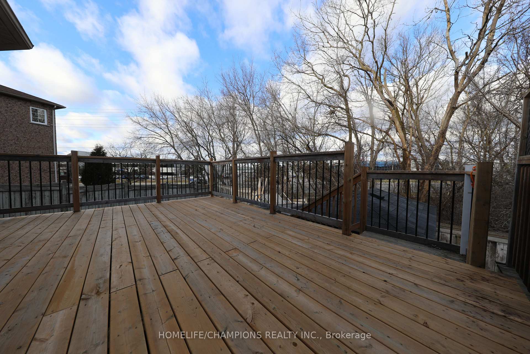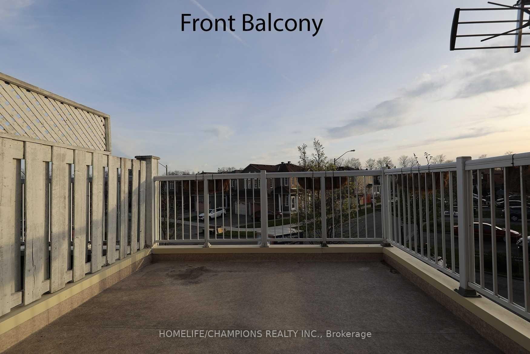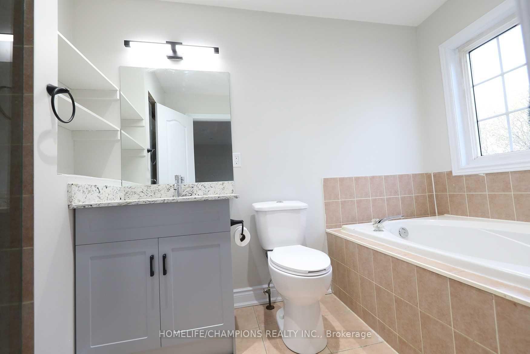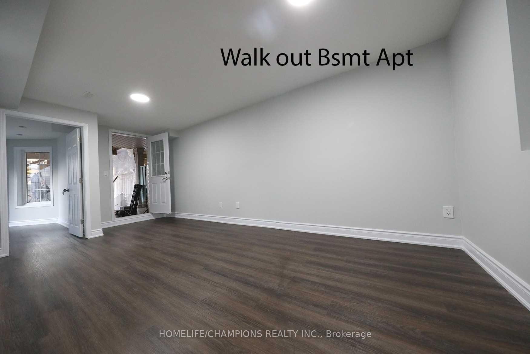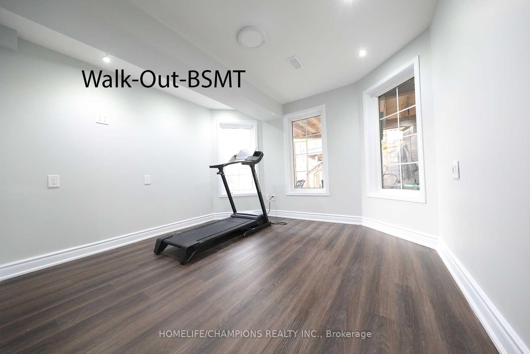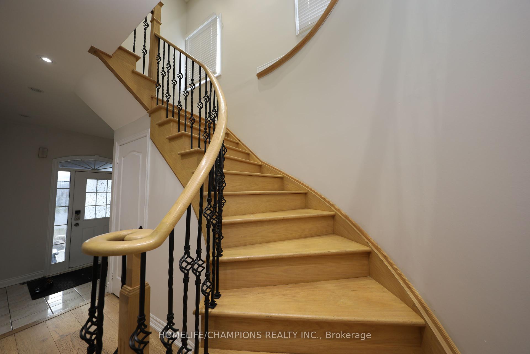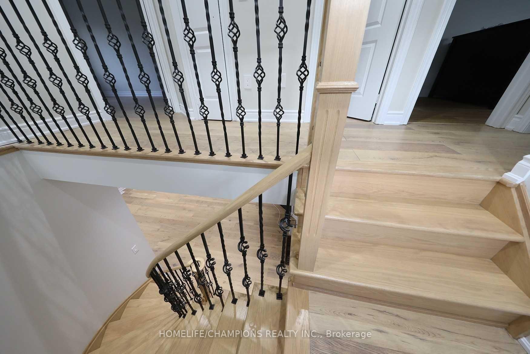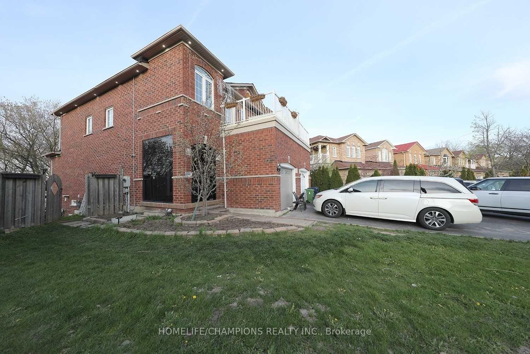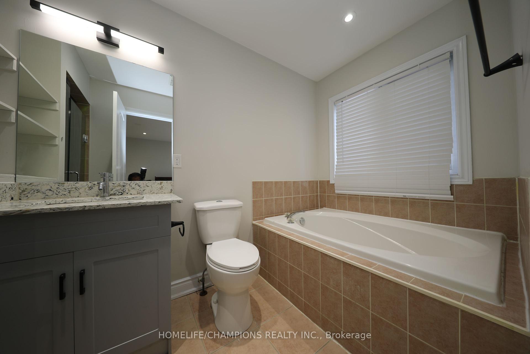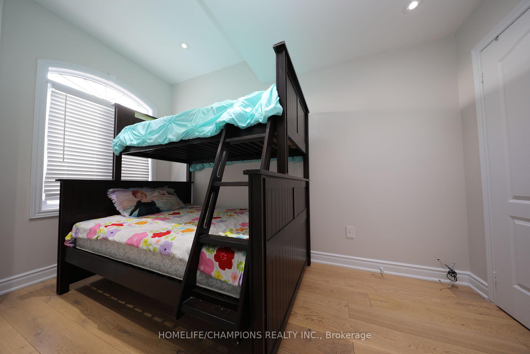$999,800
Available - For Sale
Listing ID: E11907481
76 Mourning Dove Cres , Toronto, M1B 6A3, Ontario
| Ready to Move In! Stunning 3+1 Bedroom Semi-Detached Home with Walk-Out Basement Apartment! Features You'll Love: No Houses Behind! Enjoy privacy and serene views. Updated Throughout for modern, comfortable living. Live & Rent Opportunity: Finished walk-out basement apartment with a separate entrance, perfect for extra income or multi-generational living. Prime Location: Steps to Finch Ave Bus for easy commuting. Just 5-10 minutes to public schools, medical centers, hospitals, university, colleges, and Highway 401& 407. Don't miss this incredible opportunity to own a move-in-ready home in a convenient location! |
| Price | $999,800 |
| Taxes: | $3755.27 |
| Address: | 76 Mourning Dove Cres , Toronto, M1B 6A3, Ontario |
| Lot Size: | 17.06 x 121.03 (Feet) |
| Directions/Cross Streets: | Neilson/Finch |
| Rooms: | 7 |
| Rooms +: | 2 |
| Bedrooms: | 3 |
| Bedrooms +: | 1 |
| Kitchens: | 1 |
| Kitchens +: | 1 |
| Family Room: | N |
| Basement: | Apartment, Fin W/O |
| Property Type: | Semi-Detached |
| Style: | 2-Storey |
| Exterior: | Brick |
| Garage Type: | Attached |
| (Parking/)Drive: | Private |
| Drive Parking Spaces: | 2 |
| Pool: | None |
| Fireplace/Stove: | Y |
| Heat Source: | Gas |
| Heat Type: | Forced Air |
| Central Air Conditioning: | Central Air |
| Central Vac: | N |
| Sewers: | Sewers |
| Water: | Municipal |
$
%
Years
This calculator is for demonstration purposes only. Always consult a professional
financial advisor before making personal financial decisions.
| Although the information displayed is believed to be accurate, no warranties or representations are made of any kind. |
| HOMELIFE/CHAMPIONS REALTY INC. |
|
|

Michael Tzakas
Sales Representative
Dir:
416-561-3911
Bus:
416-494-7653
| Book Showing | Email a Friend |
Jump To:
At a Glance:
| Type: | Freehold - Semi-Detached |
| Area: | Toronto |
| Municipality: | Toronto |
| Neighbourhood: | Malvern |
| Style: | 2-Storey |
| Lot Size: | 17.06 x 121.03(Feet) |
| Tax: | $3,755.27 |
| Beds: | 3+1 |
| Baths: | 4 |
| Fireplace: | Y |
| Pool: | None |
Locatin Map:
Payment Calculator:

