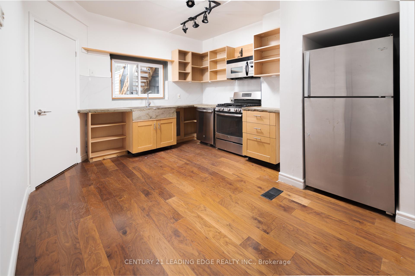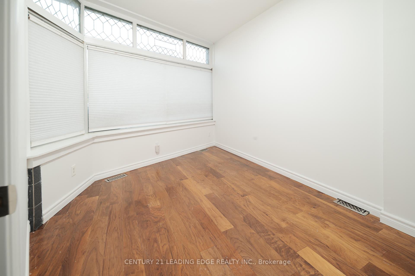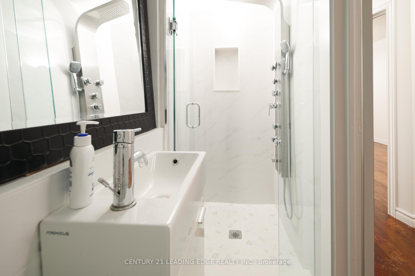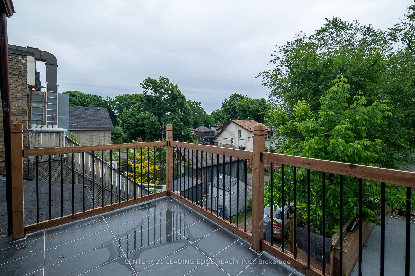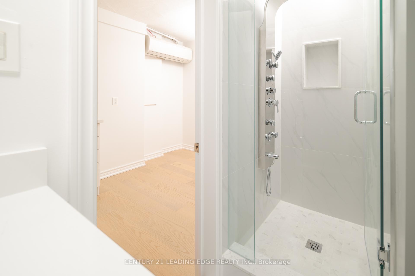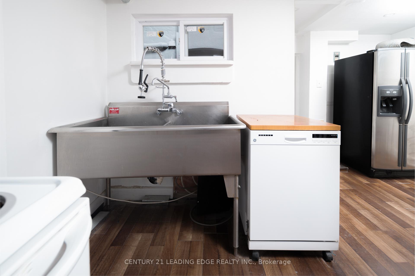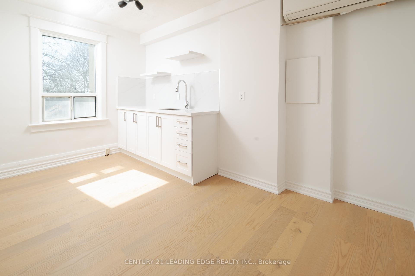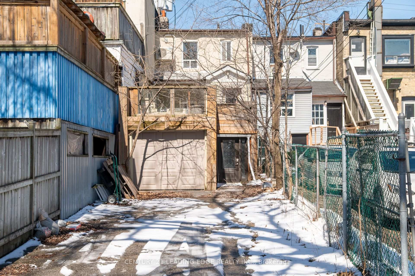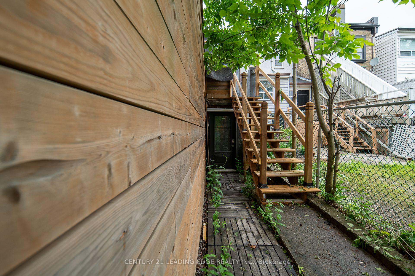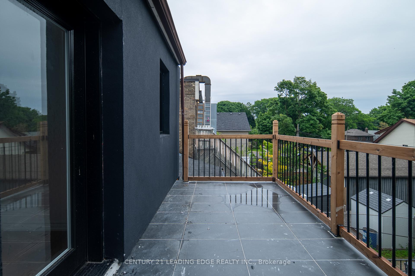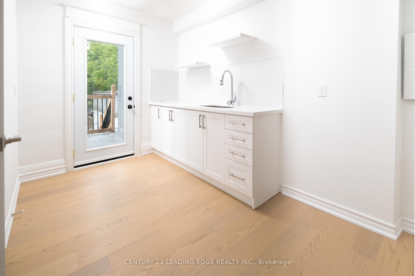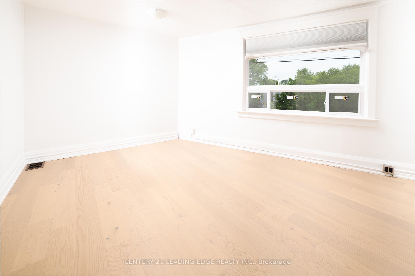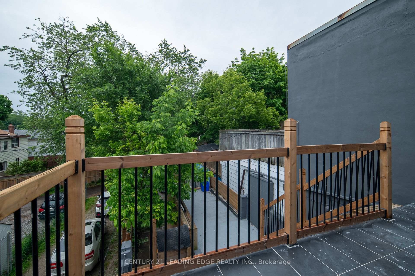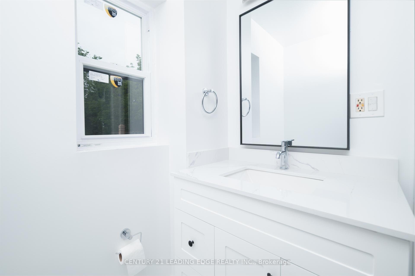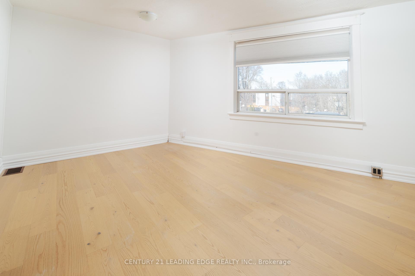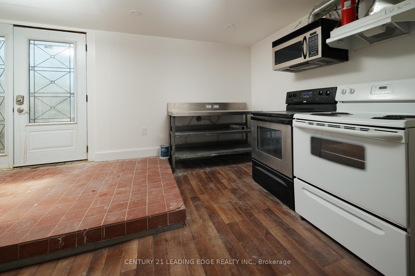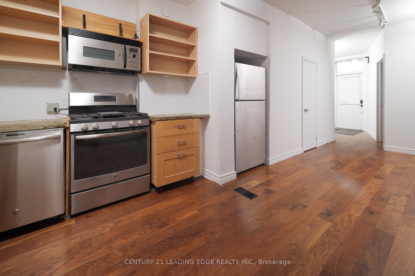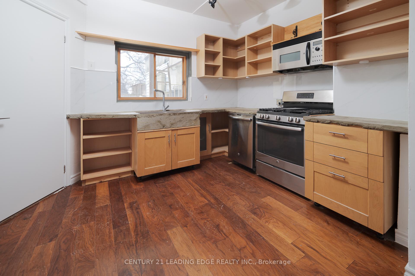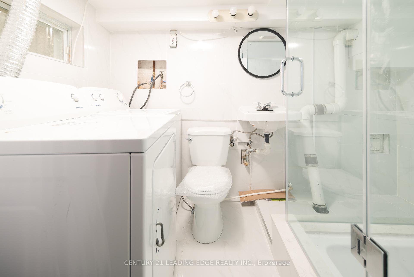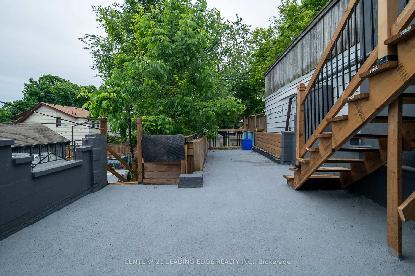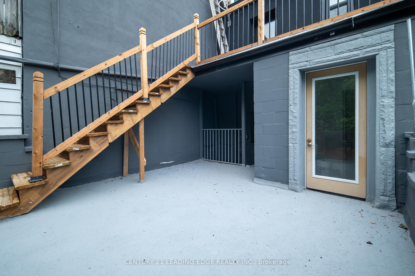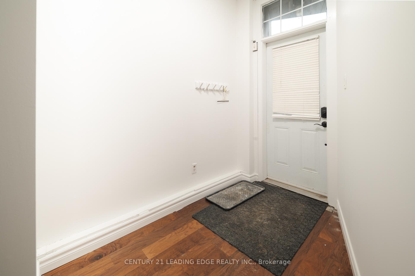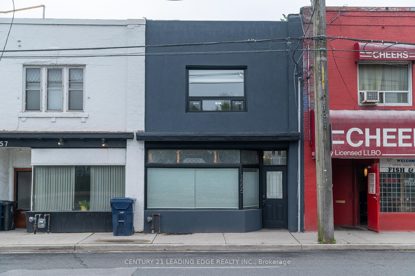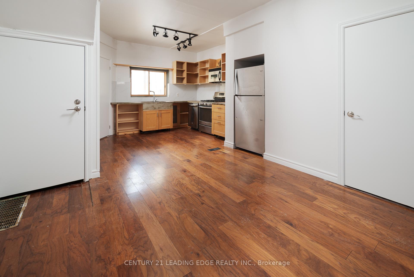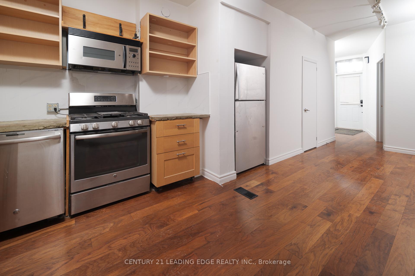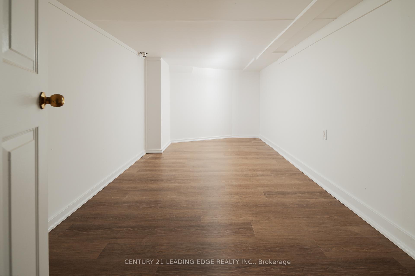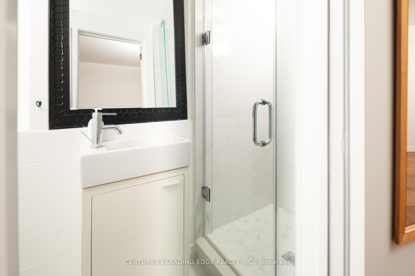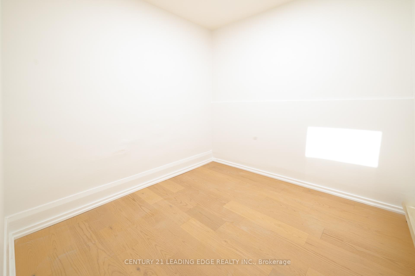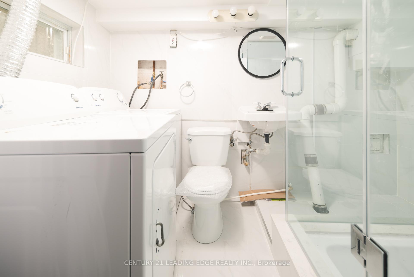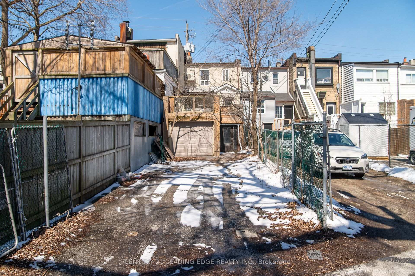$999,000
Available - For Sale
Listing ID: E11907648
1555 Kingston Rd , Toronto, M1N 1R9, Ontario
| An Amazing Opportunity To Live and Work When You Save Time and Money On Your Transportation, This New Renovated Unit Features 3 Separate Entrances, Main Floor With One Room (Can Be Converted To An Open Space) With Living, Kitchen and 3 PC Washroom and Walk Out To Patio, Second Floor Comes With 3 Rooms, 3 PC Washroom and Small Kitchenette and Walkout To Balcony, Lower Level Comes With One Room, Full Kitchen and 3 PC Washroom With A Full Walkout, Makes This Place Perfect For A Live and Work Concept When You Can Also Generate An Income From The Basement, Great Unit For An Investor When You Can Lease All 3 Levels Separately and Take An Advantage Of The Upcoming Projects In The Area. |
| Price | $999,000 |
| Taxes: | $2192.04 |
| Address: | 1555 Kingston Rd , Toronto, M1N 1R9, Ontario |
| Lot Size: | 17.33 x 125.16 (Feet) |
| Acreage: | < .50 |
| Directions/Cross Streets: | Kingston Rd & Warden Ave |
| Rooms: | 5 |
| Rooms +: | 2 |
| Bedrooms: | 3 |
| Bedrooms +: | |
| Kitchens: | 2 |
| Kitchens +: | 1 |
| Family Room: | N |
| Basement: | Fin W/O |
| Approximatly Age: | 100+ |
| Property Type: | Detached |
| Style: | 2-Storey |
| Exterior: | Brick |
| Garage Type: | Attached |
| (Parking/)Drive: | Available |
| Drive Parking Spaces: | 2 |
| Pool: | None |
| Approximatly Age: | 100+ |
| Fireplace/Stove: | N |
| Heat Source: | Electric |
| Heat Type: | Baseboard |
| Central Air Conditioning: | Wall Unit |
| Central Vac: | N |
| Sewers: | Sewers |
| Water: | Municipal |
| Utilities-Cable: | A |
| Utilities-Hydro: | Y |
| Utilities-Gas: | Y |
| Utilities-Telephone: | A |
$
%
Years
This calculator is for demonstration purposes only. Always consult a professional
financial advisor before making personal financial decisions.
| Although the information displayed is believed to be accurate, no warranties or representations are made of any kind. |
| CENTURY 21 LEADING EDGE REALTY INC. |
|
|

Michael Tzakas
Sales Representative
Dir:
416-561-3911
Bus:
416-494-7653
| Book Showing | Email a Friend |
Jump To:
At a Glance:
| Type: | Freehold - Detached |
| Area: | Toronto |
| Municipality: | Toronto |
| Neighbourhood: | Birchcliffe-Cliffside |
| Style: | 2-Storey |
| Lot Size: | 17.33 x 125.16(Feet) |
| Approximate Age: | 100+ |
| Tax: | $2,192.04 |
| Beds: | 3 |
| Baths: | 3 |
| Fireplace: | N |
| Pool: | None |
Locatin Map:
Payment Calculator:

