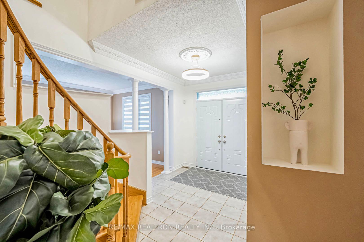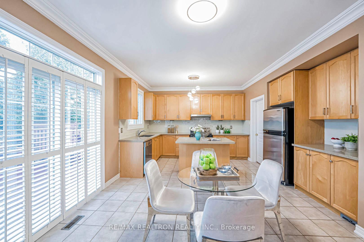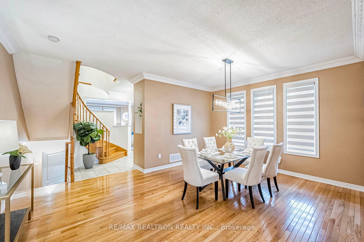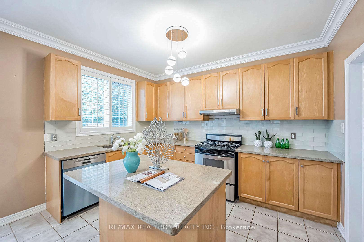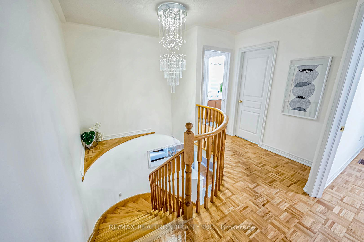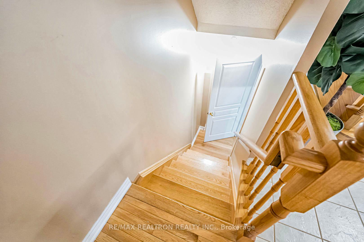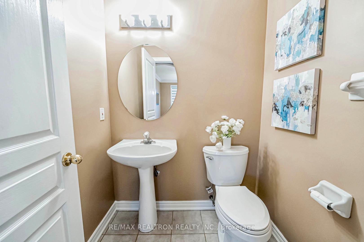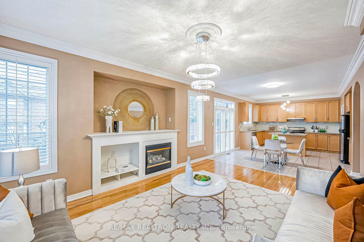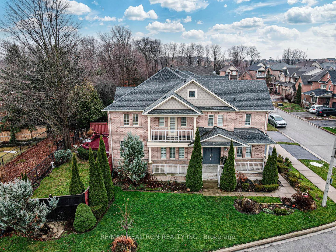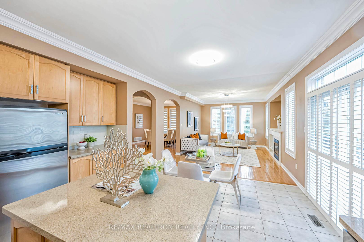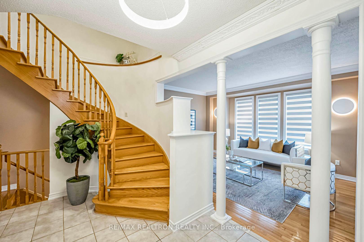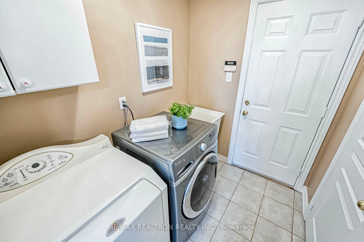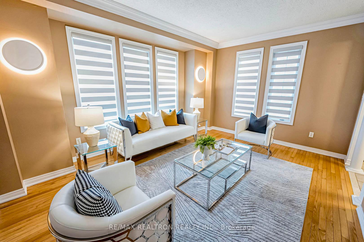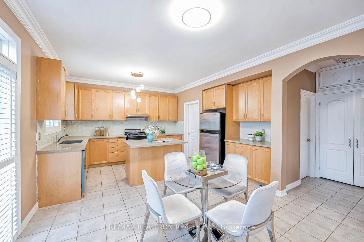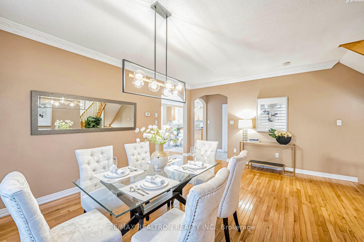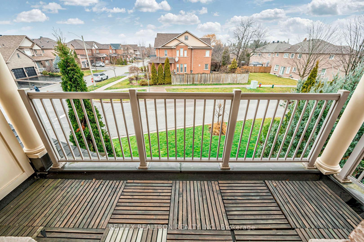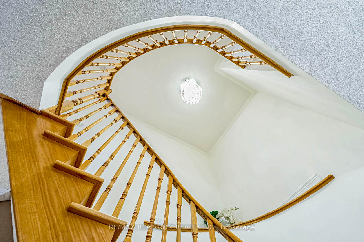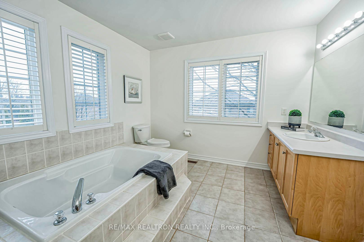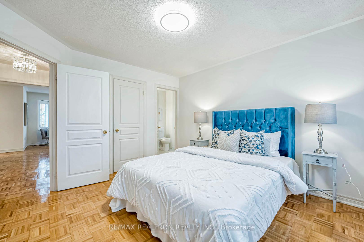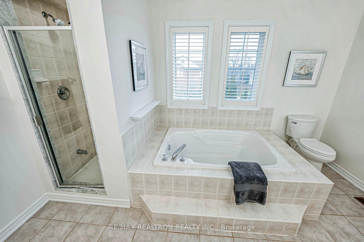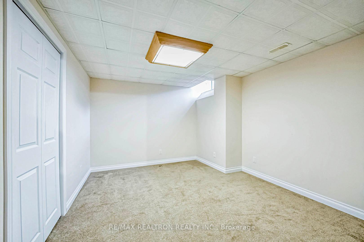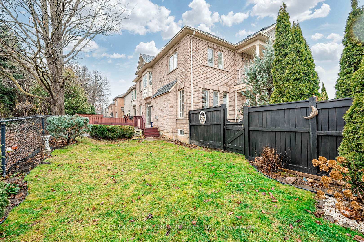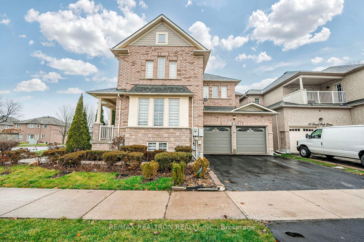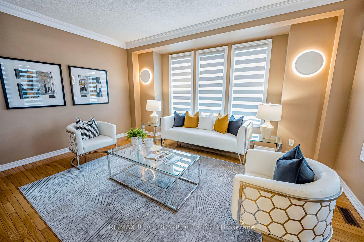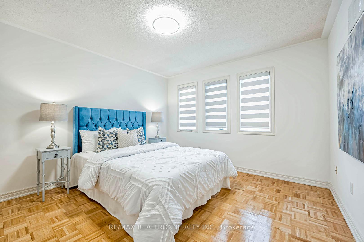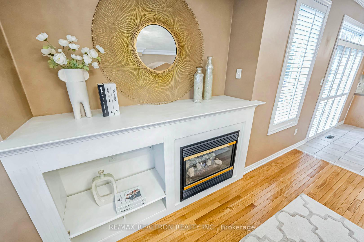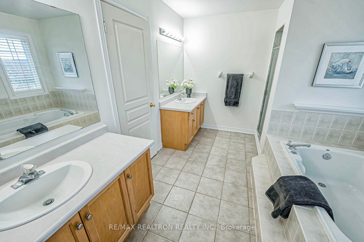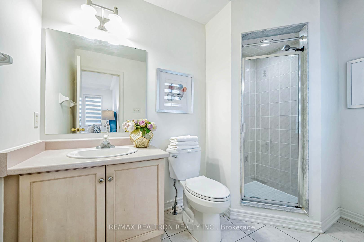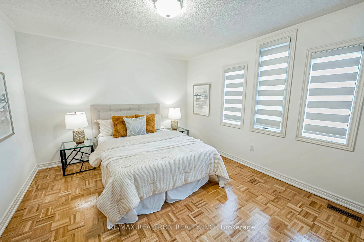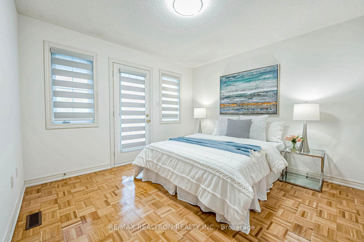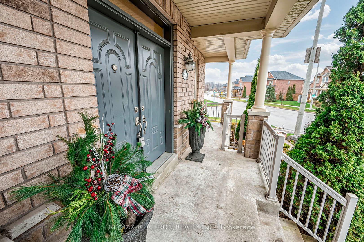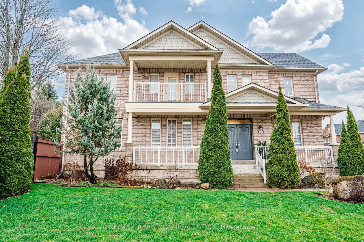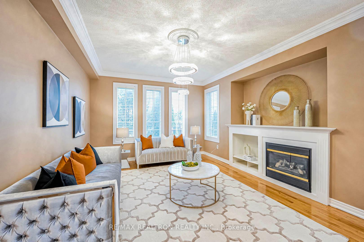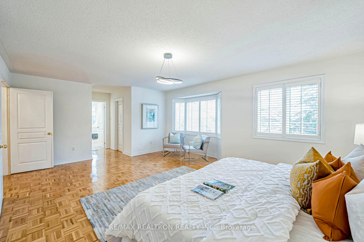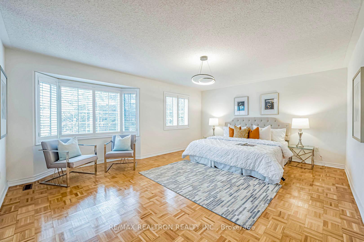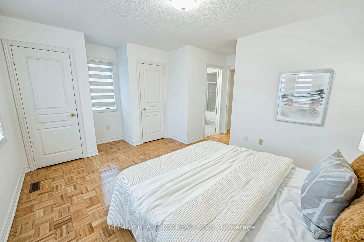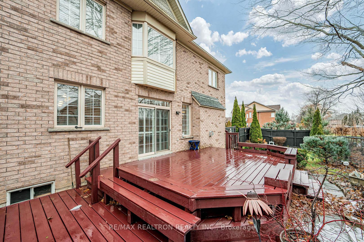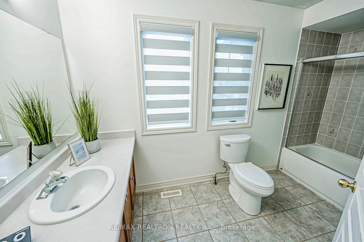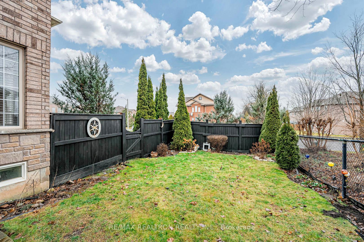$1,579,800
Available - For Sale
Listing ID: N11907573
69 Grand Oak Dr , Richmond Hill, L4E 4A2, Ontario
| Nestled in the prestigious and sought-after Oak Ridges neighbourhood, with unparalleled access to natural parks and trails, developed by one of the finest builders - Aspen Ridge Homes, this exquisite detached home offers a perfect blend of comfort, style, and convenience. Situated on a premium corner lot in a prime location, it offers exceptional privacy and impressive curb appeal. Designed with total 2,809 sf, a bright and open-concept layout, featuring 9 ft ceiling on the first floor, seamlessly connects the spacious family room to a modern kitchen, creating an ideal space for entertaining and family gatherings. A striking Oak stairs with a grand chandelier on the 18 ft ceiling, this home boasts large, light-filled bedrooms, each featuring walk-in or his/her closets for abundant storage, including one with its own private balcony. Natural light floods every corner of the home, enhancing its warm and inviting ambiance. Outdoor living is elevated with an exceptionally large wood deck and a beautifully landscaped garden, perfect for relaxation or hosting. |
| Extras: Well kept home with partial finished basement with extra space of recreation room 1: 37ft x 16ft, and room 2: 21ft x 20ft. |
| Price | $1,579,800 |
| Taxes: | $6329.86 |
| Address: | 69 Grand Oak Dr , Richmond Hill, L4E 4A2, Ontario |
| Lot Size: | 36.00 x 83.00 (Feet) |
| Acreage: | < .50 |
| Directions/Cross Streets: | Yonge Street & Bond Cres |
| Rooms: | 11 |
| Bedrooms: | 4 |
| Bedrooms +: | 1 |
| Kitchens: | 1 |
| Family Room: | Y |
| Basement: | Part Fin |
| Approximatly Age: | 16-30 |
| Property Type: | Detached |
| Style: | 2-Storey |
| Exterior: | Brick |
| Garage Type: | Attached |
| (Parking/)Drive: | Private |
| Drive Parking Spaces: | 2 |
| Pool: | None |
| Approximatly Age: | 16-30 |
| Approximatly Square Footage: | 2500-3000 |
| Fireplace/Stove: | Y |
| Heat Source: | Gas |
| Heat Type: | Forced Air |
| Central Air Conditioning: | Central Air |
| Central Vac: | N |
| Sewers: | Sewers |
| Water: | Municipal |
| Utilities-Cable: | A |
| Utilities-Hydro: | Y |
| Utilities-Gas: | Y |
| Utilities-Telephone: | A |
$
%
Years
This calculator is for demonstration purposes only. Always consult a professional
financial advisor before making personal financial decisions.
| Although the information displayed is believed to be accurate, no warranties or representations are made of any kind. |
| RE/MAX REALTRON REALTY INC. |
|
|

Michael Tzakas
Sales Representative
Dir:
416-561-3911
Bus:
416-494-7653
| Book Showing | Email a Friend |
Jump To:
At a Glance:
| Type: | Freehold - Detached |
| Area: | York |
| Municipality: | Richmond Hill |
| Neighbourhood: | Oak Ridges |
| Style: | 2-Storey |
| Lot Size: | 36.00 x 83.00(Feet) |
| Approximate Age: | 16-30 |
| Tax: | $6,329.86 |
| Beds: | 4+1 |
| Baths: | 4 |
| Fireplace: | Y |
| Pool: | None |
Locatin Map:
Payment Calculator:

