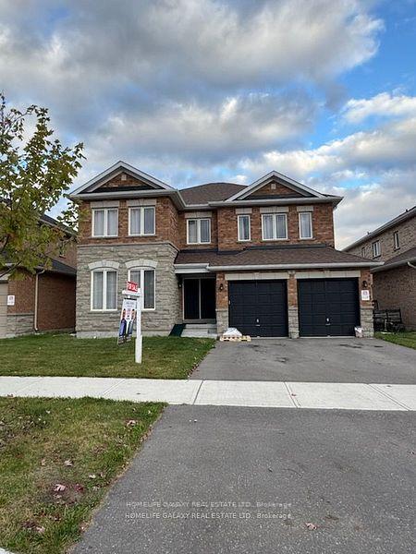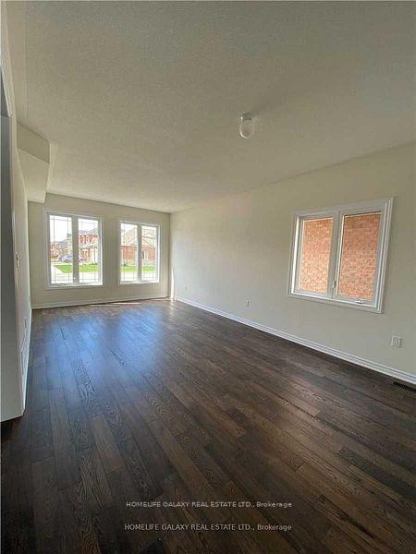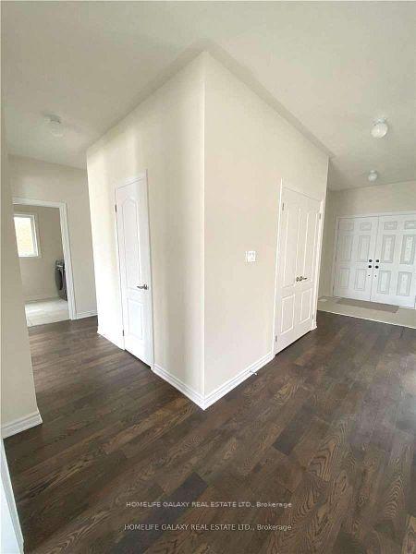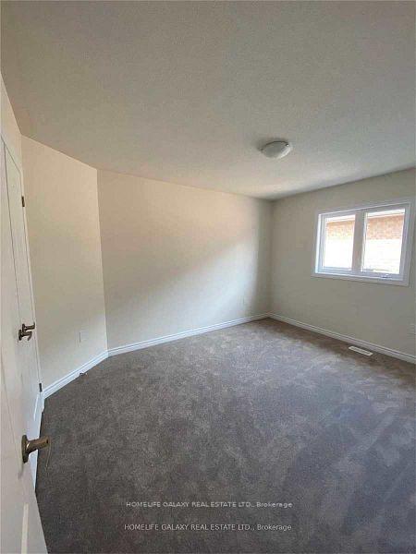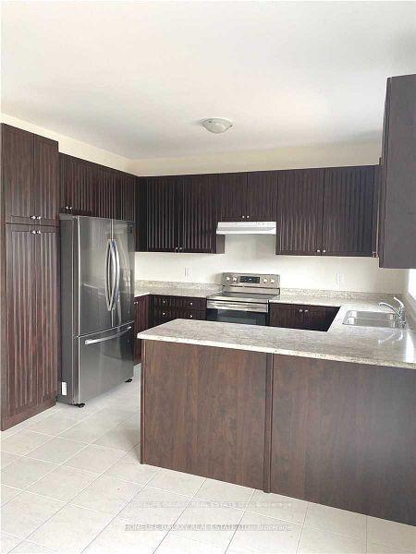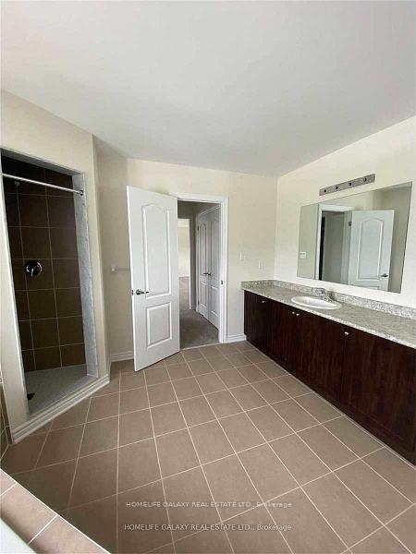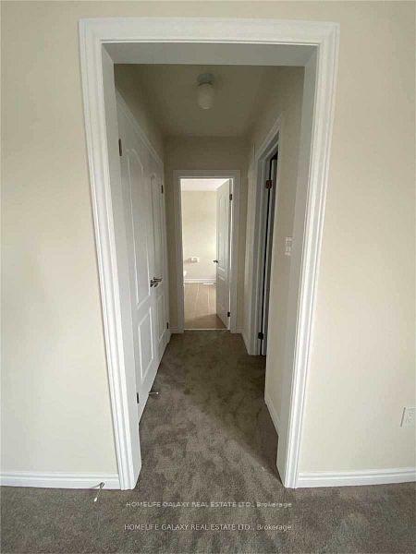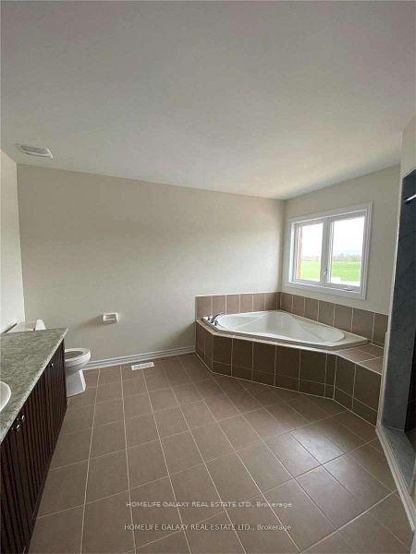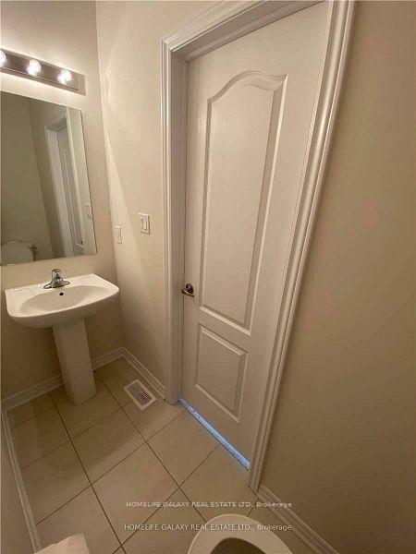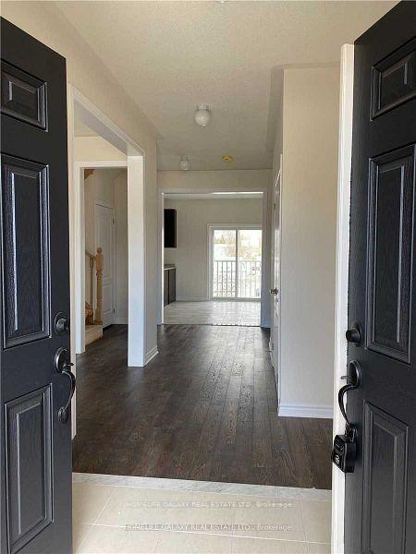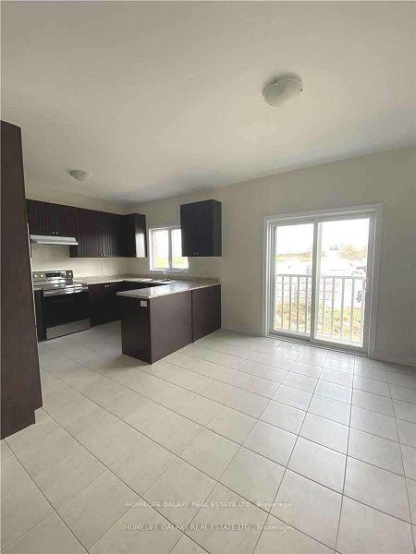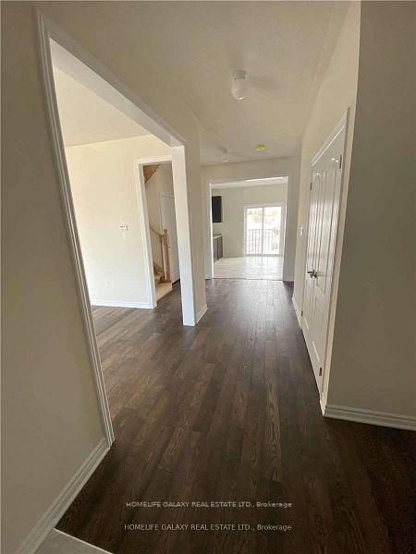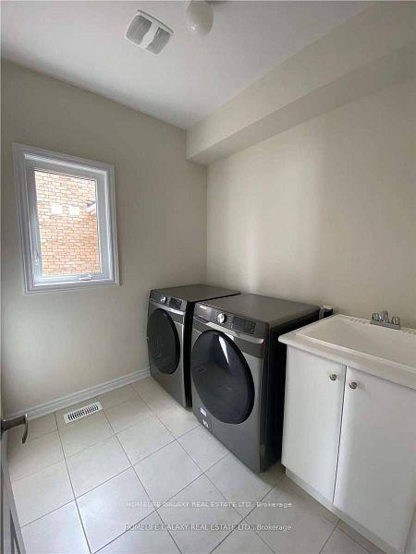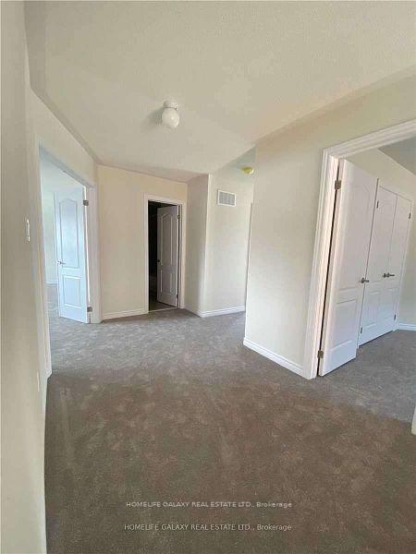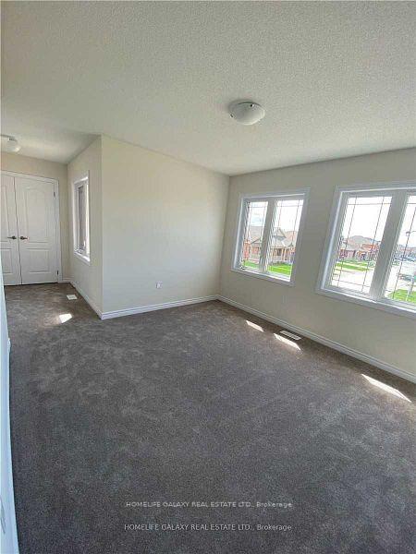$799,000
Available - For Sale
Listing ID: N11907704
9 Butcher St , Brock, L0K 1A0, Ontario
| Premium Ravine 50 Feet Lot Double Door Entrance W/ Double Garage W/ Garage Door Opener With 4 Spacious Bedrooms & 4 Bathrooms Marydale Homes. Hardwood & Ceramic Floors Throughout The Main Floor. One Of The Most Popular And Practical Layouts And Family Size Breakfast Area. Main Floor Laundry And Direct Access To The Garage. Deck In Over Sized Backyard. Lots Of Windows Bring So Much Of Natural Light. Walking Distance To Parks & School, Marina & Golf. |
| Price | $799,000 |
| Taxes: | $5706.48 |
| Assessment Year: | 2024 |
| Address: | 9 Butcher St , Brock, L0K 1A0, Ontario |
| Lot Size: | 49.21 x 101.71 (Feet) |
| Directions/Cross Streets: | Lakeland/Mara Rd |
| Rooms: | 9 |
| Bedrooms: | 4 |
| Bedrooms +: | |
| Kitchens: | 1 |
| Family Room: | Y |
| Basement: | Unfinished |
| Approximatly Age: | 0-5 |
| Property Type: | Detached |
| Style: | 2-Storey |
| Exterior: | Brick, Stone |
| Garage Type: | Attached |
| (Parking/)Drive: | Private |
| Drive Parking Spaces: | 2 |
| Pool: | None |
| Approximatly Age: | 0-5 |
| Approximatly Square Footage: | 2500-3000 |
| Fireplace/Stove: | Y |
| Heat Source: | Gas |
| Heat Type: | Forced Air |
| Central Air Conditioning: | Central Air |
| Central Vac: | N |
| Sewers: | Sewers |
| Water: | Municipal |
$
%
Years
This calculator is for demonstration purposes only. Always consult a professional
financial advisor before making personal financial decisions.
| Although the information displayed is believed to be accurate, no warranties or representations are made of any kind. |
| HOMELIFE GALAXY REAL ESTATE LTD. |
|
|

Michael Tzakas
Sales Representative
Dir:
416-561-3911
Bus:
416-494-7653
| Book Showing | Email a Friend |
Jump To:
At a Glance:
| Type: | Freehold - Detached |
| Area: | Durham |
| Municipality: | Brock |
| Neighbourhood: | Beaverton |
| Style: | 2-Storey |
| Lot Size: | 49.21 x 101.71(Feet) |
| Approximate Age: | 0-5 |
| Tax: | $5,706.48 |
| Beds: | 4 |
| Baths: | 4 |
| Fireplace: | Y |
| Pool: | None |
Locatin Map:
Payment Calculator:

