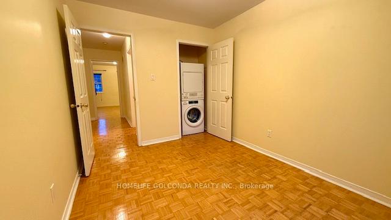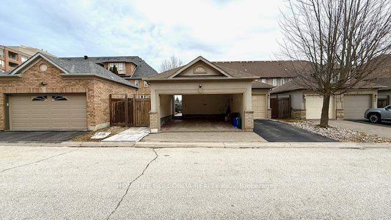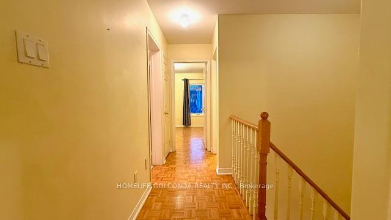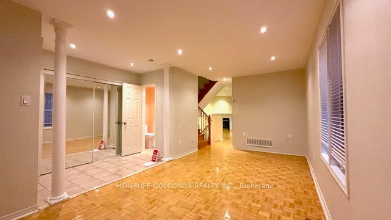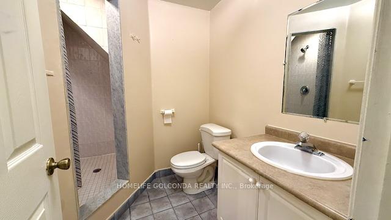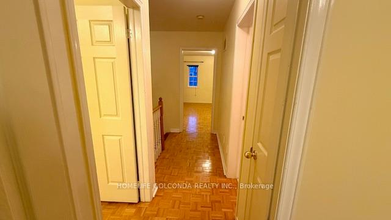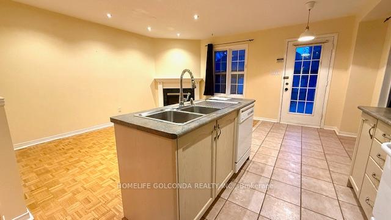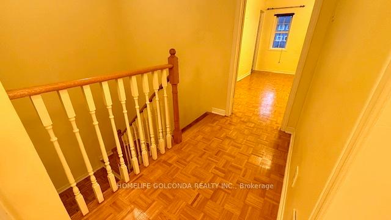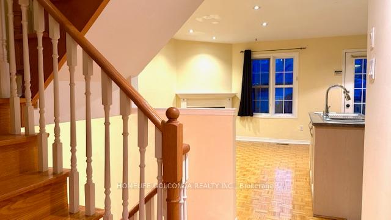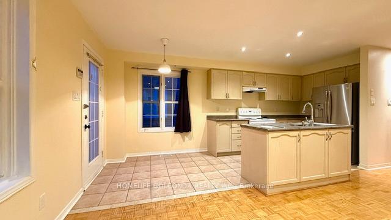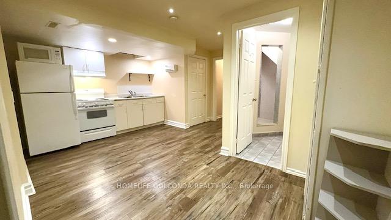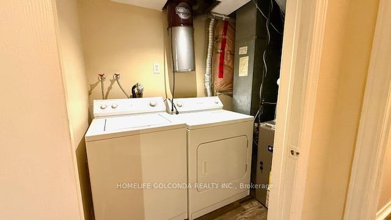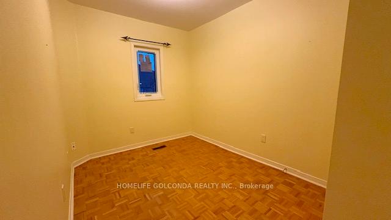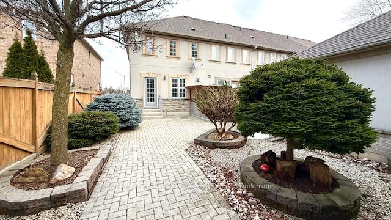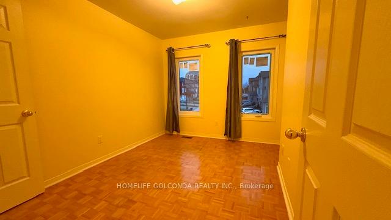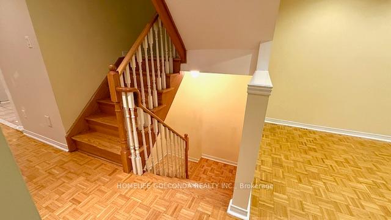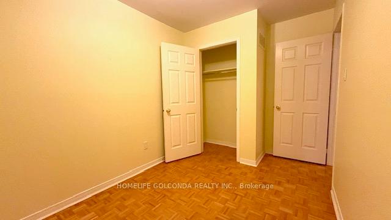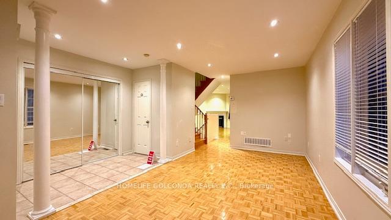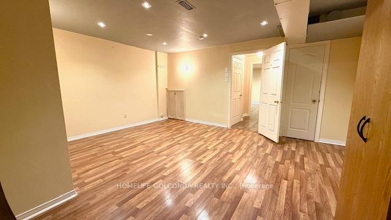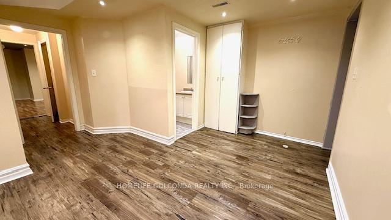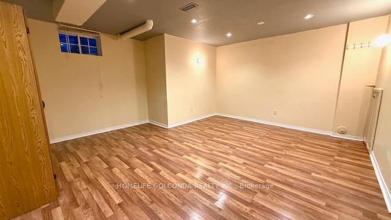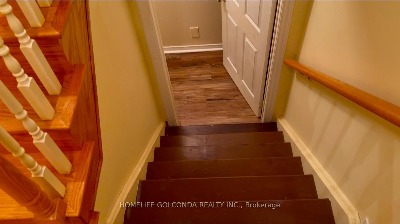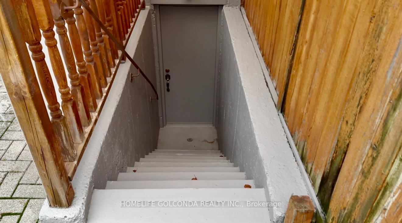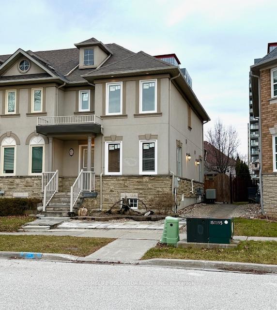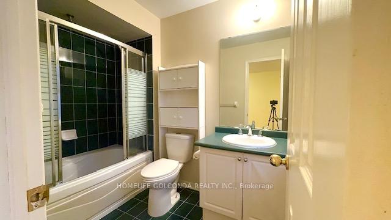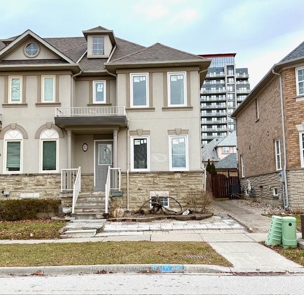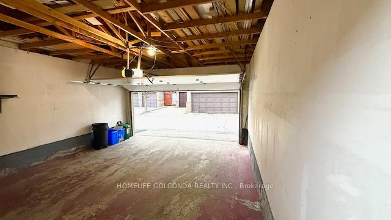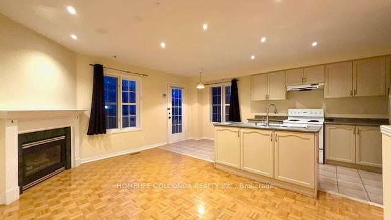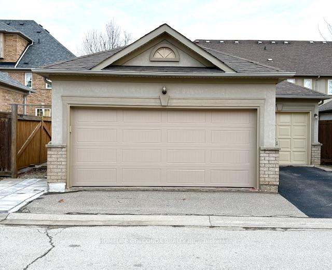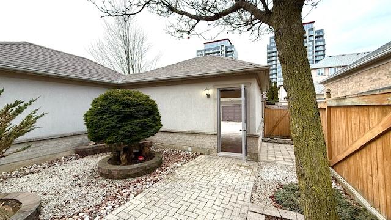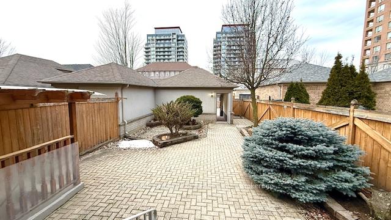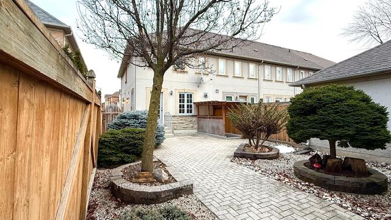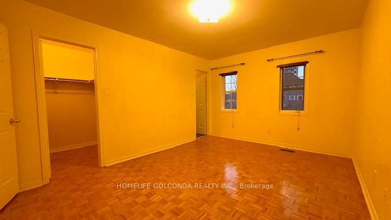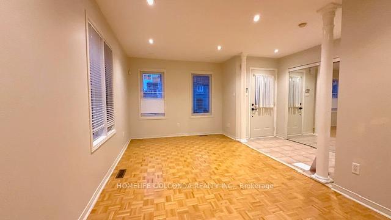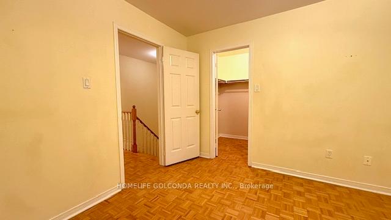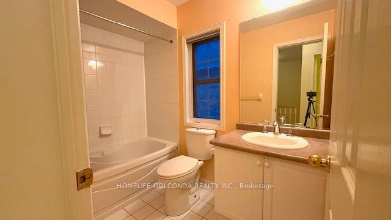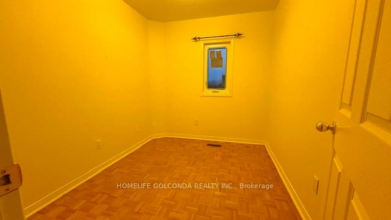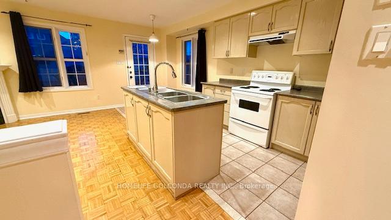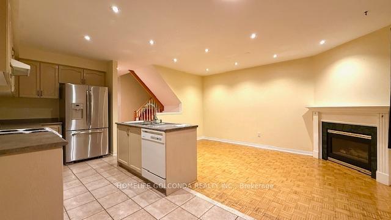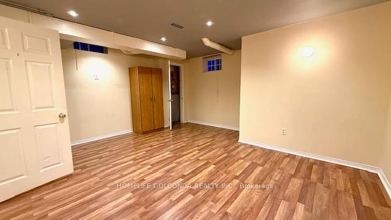$1,249,000
Available - For Sale
Listing ID: N11907813
82 Ellesmere St East , Richmond Hill, L4B 4E3, Ontario
| Location! Yonge/16th, Great end unit freehold townhouse, windows (front, Dec.2024), Potlights(Dec. 2024) , Rental Hot Water Tank(2022, $35/month, New Garage door with remotes(2022) Furnace(2021), Laminate Flooring in basement(2018), Beautiful landscaping: front and back yard all around(2015), Two washer & Dryer(one 2017 at 2nd floor and two original washer & Dryer in basement), Two detached car garage + one private parking drive space, Freshly painted, two kitchens ,High Ceiling basement apartment with separate entrance and fully renovated, Richmond Hill Subway is coming in the future, Possession is immediately; Central vacuum with all attachments; Quite Neighbors walking distance to all shopping centres; Close to Yonge Street and all amenities, Restaurants, Shops, Hilcrest mall, Cineplex Movie Theatre, TRT, Viva, and Go station Hub; Very High rated schools(elementary and High schools), More....... |
| Extras: Two Fridges( one is S/S and new in main kitchen and the other one is original in basement), One Dishwasher, Two washer and dryer, Two stoves and one microwave in basement; All window coverings and blinds(as is) are included; |
| Price | $1,249,000 |
| Taxes: | $5149.71 |
| Address: | 82 Ellesmere St East , Richmond Hill, L4B 4E3, Ontario |
| Lot Size: | 23.37 x 113.30 (Feet) |
| Directions/Cross Streets: | Yonge Street/ Bantry Ave. |
| Rooms: | 8 |
| Rooms +: | 2 |
| Bedrooms: | 3 |
| Bedrooms +: | 1 |
| Kitchens: | 1 |
| Kitchens +: | 1 |
| Family Room: | Y |
| Basement: | Apartment, Sep Entrance |
| Approximatly Age: | 16-30 |
| Property Type: | Att/Row/Twnhouse |
| Style: | 2-Storey |
| Exterior: | Stone, Stucco/Plaster |
| Garage Type: | Detached |
| (Parking/)Drive: | Lane |
| Drive Parking Spaces: | 1 |
| Pool: | None |
| Approximatly Age: | 16-30 |
| Fireplace/Stove: | Y |
| Heat Source: | Gas |
| Heat Type: | Forced Air |
| Central Air Conditioning: | Central Air |
| Central Vac: | Y |
| Elevator Lift: | N |
| Sewers: | Sewers |
| Water: | Municipal |
$
%
Years
This calculator is for demonstration purposes only. Always consult a professional
financial advisor before making personal financial decisions.
| Although the information displayed is believed to be accurate, no warranties or representations are made of any kind. |
| HOMELIFE GOLCONDA REALTY INC. |
|
|

Michael Tzakas
Sales Representative
Dir:
416-561-3911
Bus:
416-494-7653
| Virtual Tour | Book Showing | Email a Friend |
Jump To:
At a Glance:
| Type: | Freehold - Att/Row/Twnhouse |
| Area: | York |
| Municipality: | Richmond Hill |
| Neighbourhood: | Langstaff |
| Style: | 2-Storey |
| Lot Size: | 23.37 x 113.30(Feet) |
| Approximate Age: | 16-30 |
| Tax: | $5,149.71 |
| Beds: | 3+1 |
| Baths: | 4 |
| Fireplace: | Y |
| Pool: | None |
Locatin Map:
Payment Calculator:

