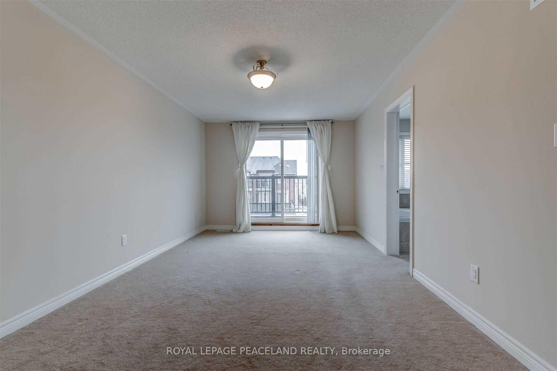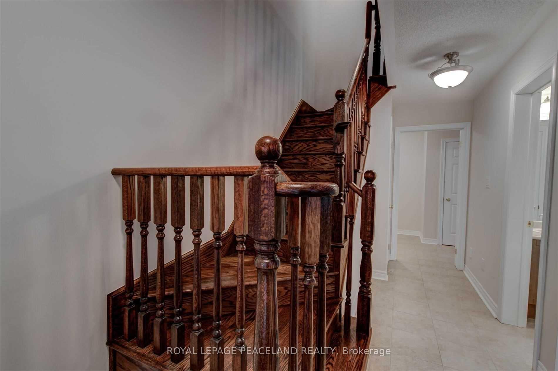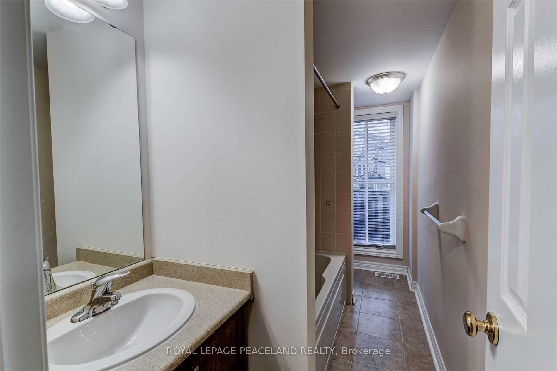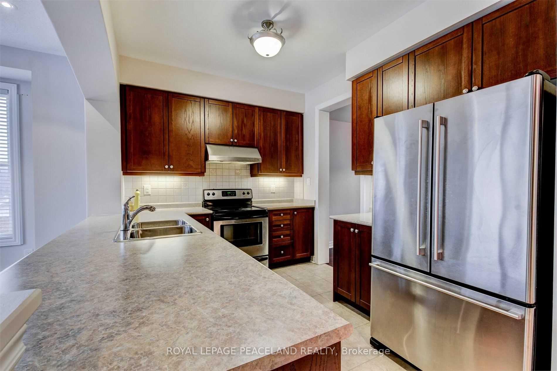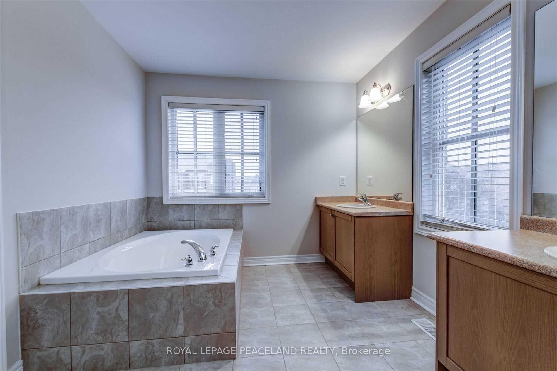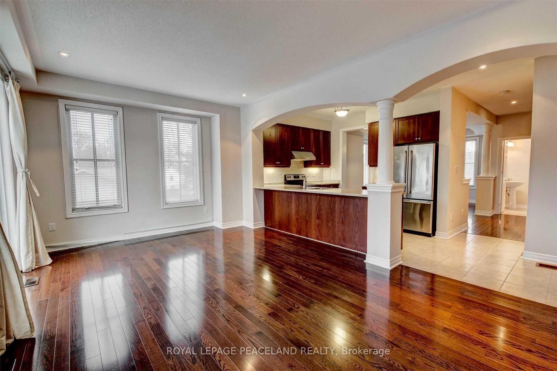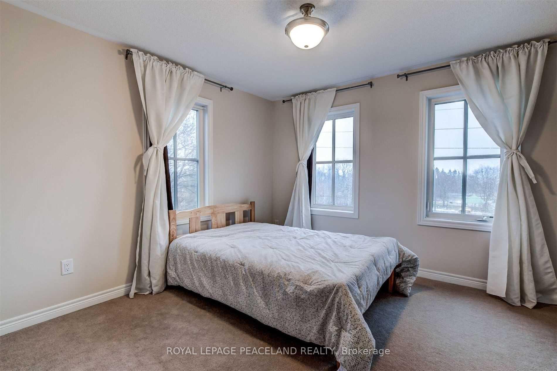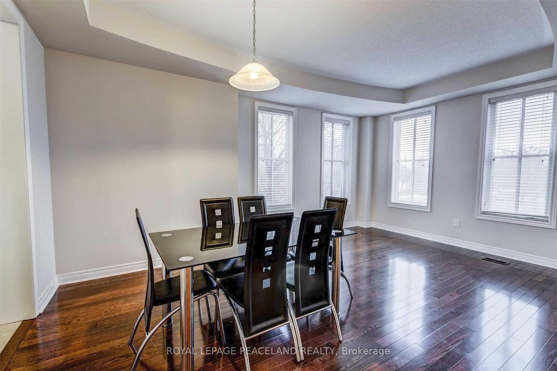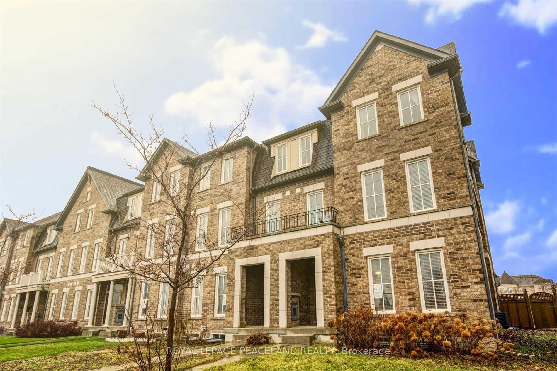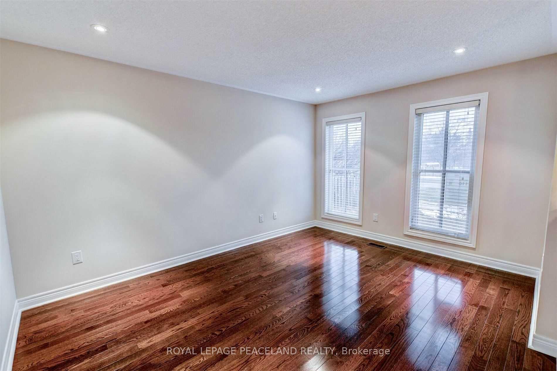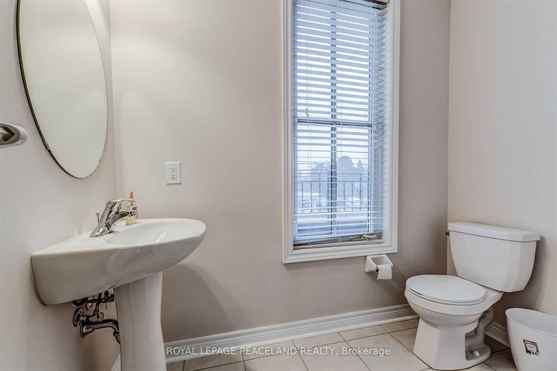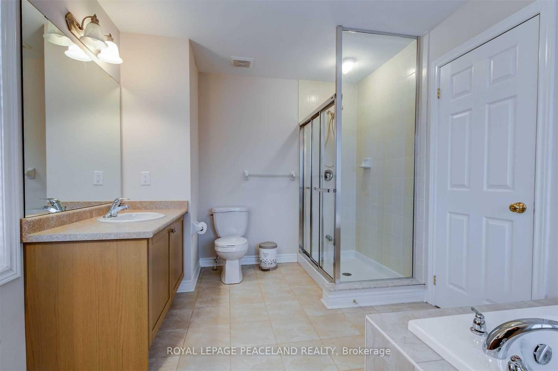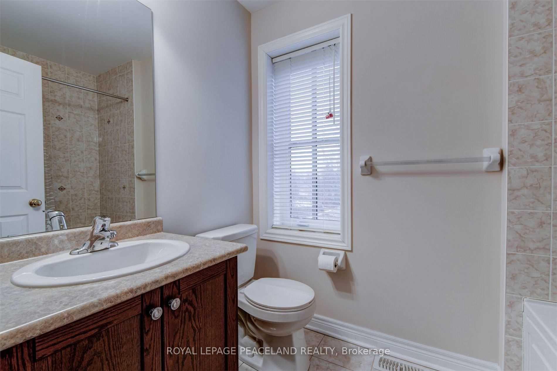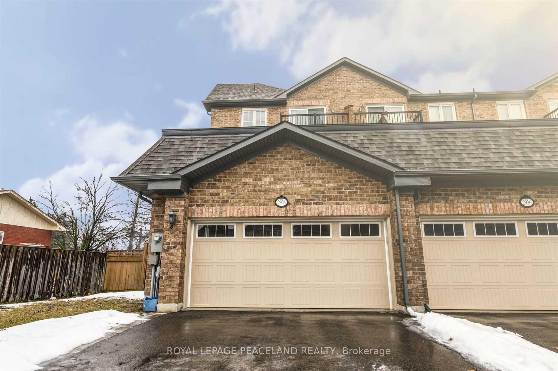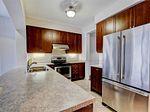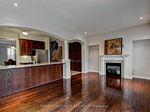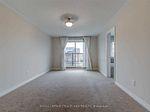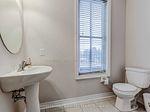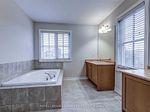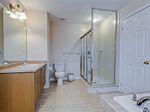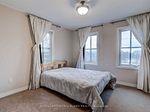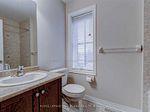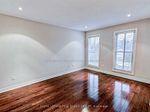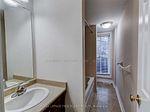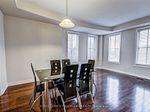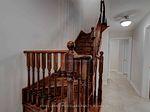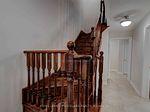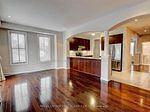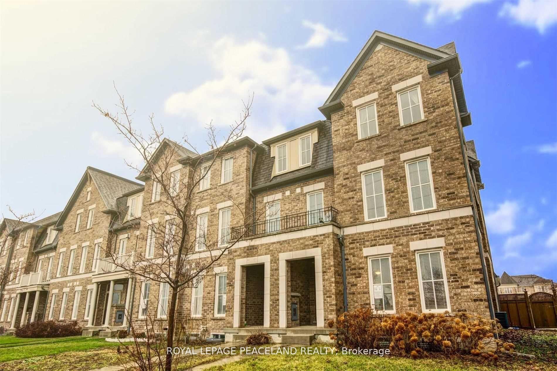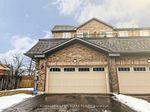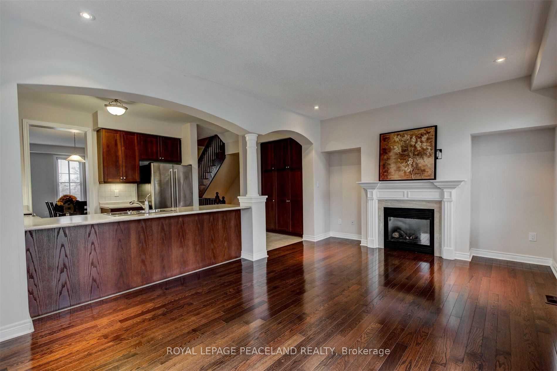$3,700
Available - For Rent
Listing ID: N9416393
2938 Elgin Mills Rd East , Markham, L6C 0E5, Ontario
| Luxury End-Unit Freehold Townhome In High Demand Markham Area. Directly Access To Over-Sized Double Garage! Steps To Park &Public Transit. Mins To Costco, Hwy 404, Top 10% Ranking Richmond Green H.S/ Bayview IB Program. Hardwood Floor Thru-Out. Main Floor 9'Ceiling. Huge Party Size Terrace. Granite Counter Top In Kitchen & Washroom. Lot of Lights.** Approx. 2400+Sf ** |
| Price | $3,700 |
| Address: | 2938 Elgin Mills Rd East , Markham, L6C 0E5, Ontario |
| Directions/Cross Streets: | Elgin Mills/Woodbine |
| Rooms: | 8 |
| Bedrooms: | 4 |
| Bedrooms +: | |
| Kitchens: | 1 |
| Family Room: | Y |
| Basement: | Unfinished |
| Furnished: | N |
| Approximatly Age: | 6-15 |
| Property Type: | Att/Row/Twnhouse |
| Style: | 3-Storey |
| Exterior: | Brick |
| Garage Type: | Attached |
| (Parking/)Drive: | Pvt Double |
| Drive Parking Spaces: | 2 |
| Pool: | None |
| Private Entrance: | Y |
| Laundry Access: | Ensuite |
| Approximatly Age: | 6-15 |
| Approximatly Square Footage: | 2000-2500 |
| Parking Included: | Y |
| Fireplace/Stove: | Y |
| Heat Source: | Gas |
| Heat Type: | Forced Air |
| Central Air Conditioning: | Central Air |
| Central Vac: | N |
| Laundry Level: | Main |
| Elevator Lift: | N |
| Sewers: | Sewers |
| Water: | Municipal |
| Although the information displayed is believed to be accurate, no warranties or representations are made of any kind. |
| ROYAL LEPAGE PEACELAND REALTY |
|
|

Michael Tzakas
Sales Representative
Dir:
416-561-3911
Bus:
416-494-7653
| Book Showing | Email a Friend |
Jump To:
At a Glance:
| Type: | Freehold - Att/Row/Twnhouse |
| Area: | York |
| Municipality: | Markham |
| Neighbourhood: | Victoria Square |
| Style: | 3-Storey |
| Approximate Age: | 6-15 |
| Beds: | 4 |
| Baths: | 4 |
| Fireplace: | Y |
| Pool: | None |
Locatin Map:

