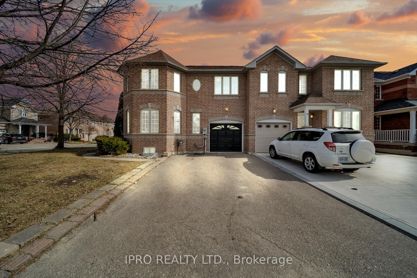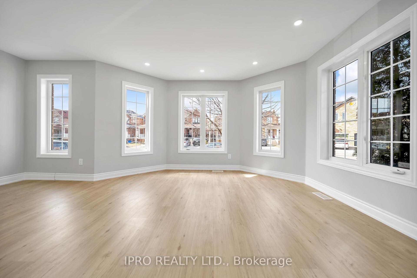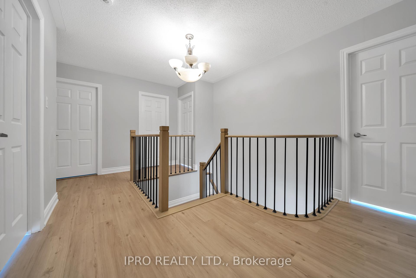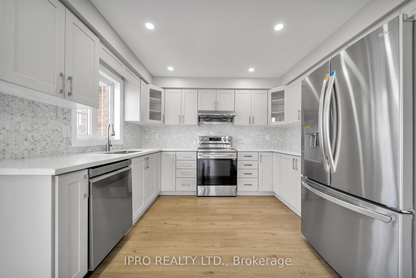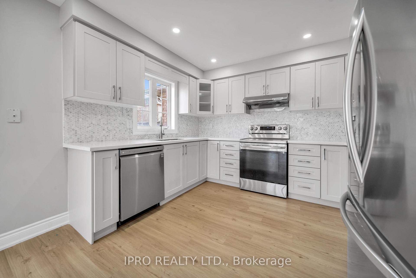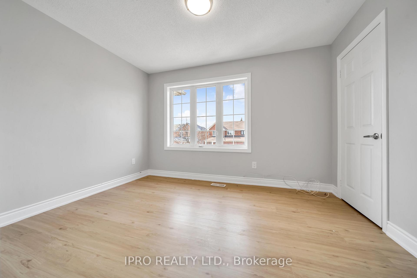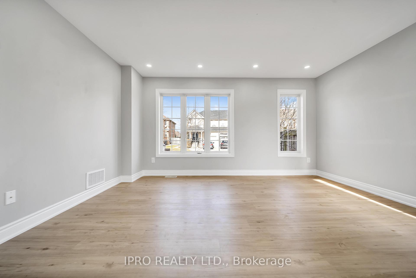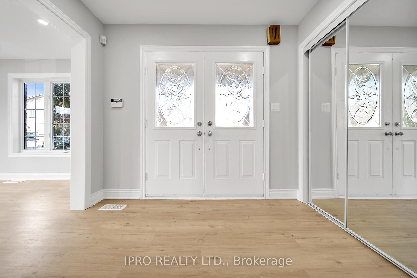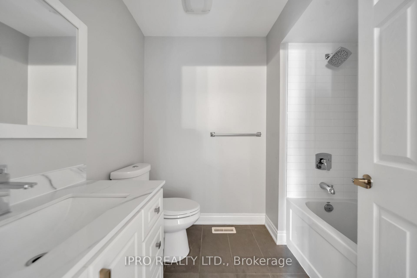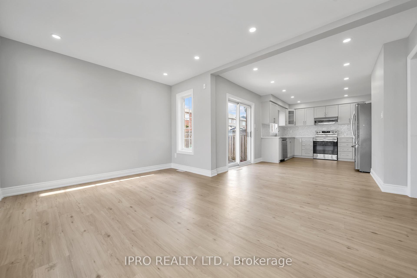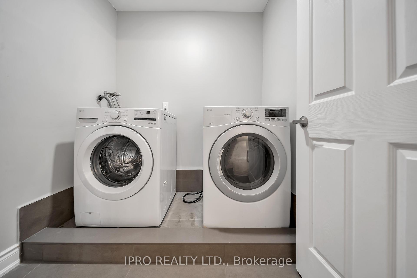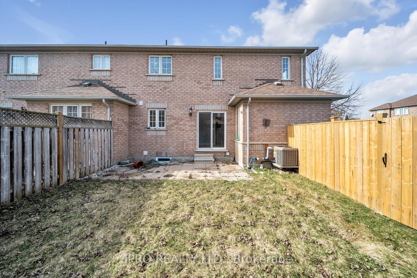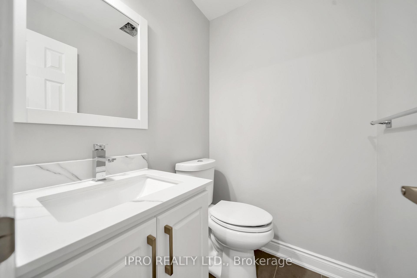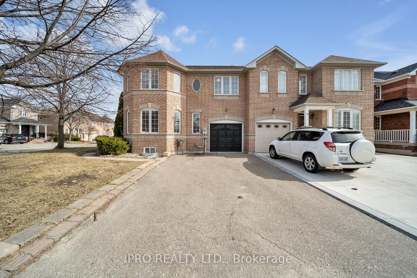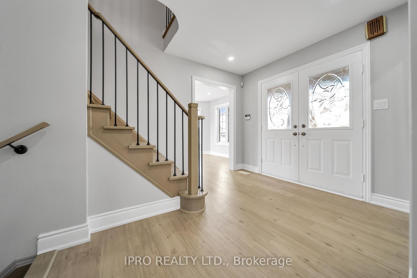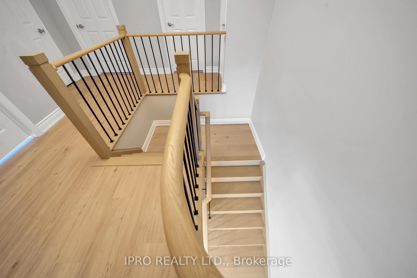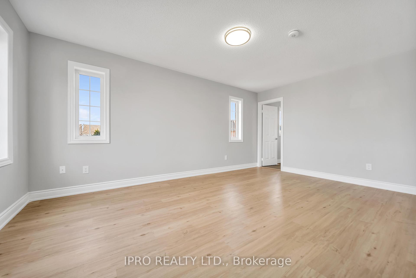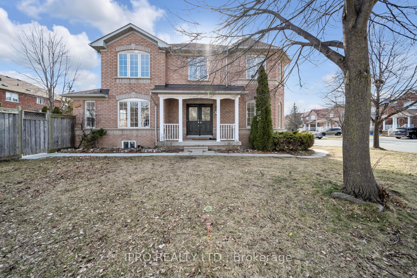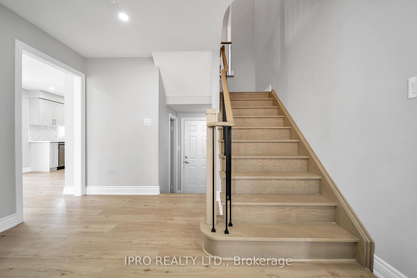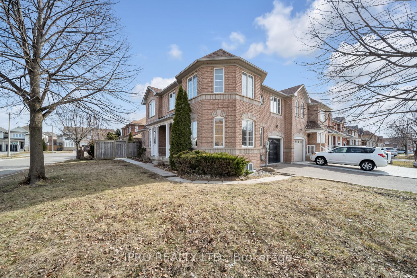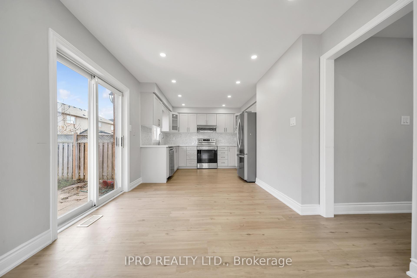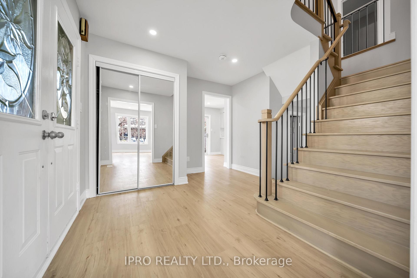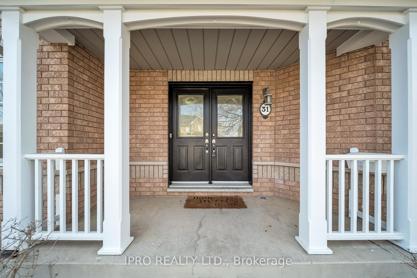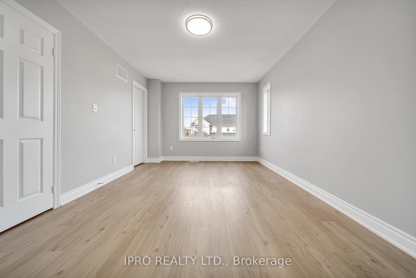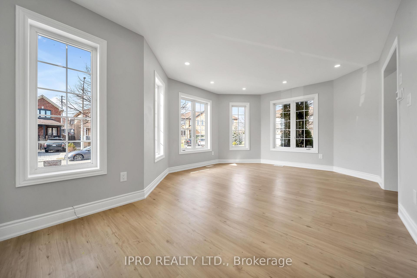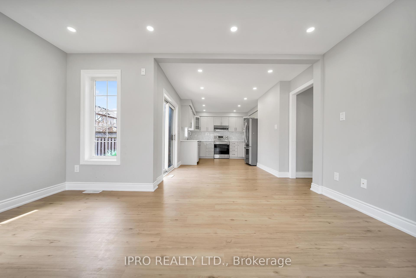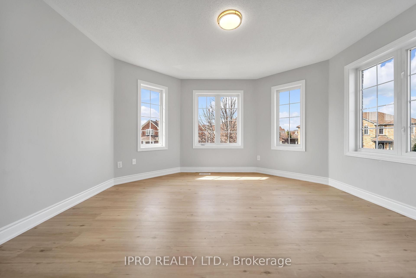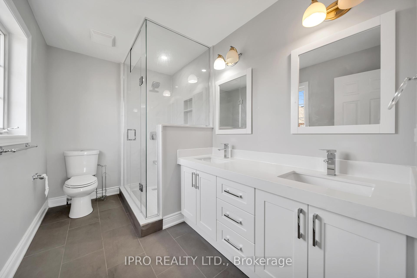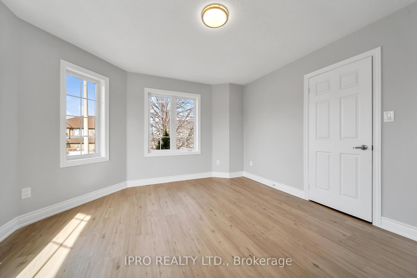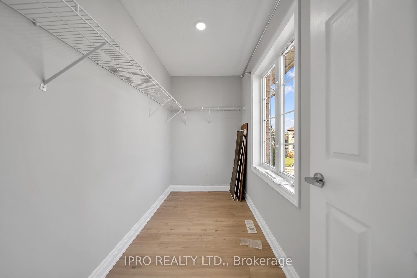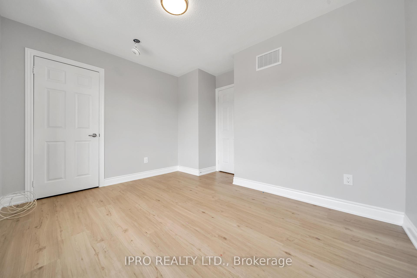$3,300
Available - For Rent
Listing ID: W11907459
31 Bramcedar Cres , Unit Upper, Brampton, L7A 1T3, Ontario
| Approx 2000 Sq Ft Fabulous Corner Semi That Feels Like A Detached. Fully Renovated top to bottom. Incredible Layout With Large Bedrooms & An Exquisite Master Bedroom W/Ensuite & Large Walk-In Closet. Large Living Room & Separate Family Room. Renovated Modern Spacious Kitchen. Hardwood Floors & Pot Lights through out. Second floor laundry room for your convenience and backyard for exclusive use. Immaculate Condition Home....Just Move in & Enjoy. Waiting To Be Occupied By AAA Tenants W/Clean Records. Financially Stable, New Immigrants are also welcomed. |
| Extras: Bsmt Unit is secondary legal unit, already occupied. 75-25 Utilities Split between Upper & Bsmt Tenants respectively. 1 Parking is available for Bsmt Tenant on Driveway. Upper Tenant can park 1 Vehicle in Garage and 1 on Driveway. |
| Price | $3,300 |
| Address: | 31 Bramcedar Cres , Unit Upper, Brampton, L7A 1T3, Ontario |
| Apt/Unit: | Upper |
| Lot Size: | 60.23 x 82.02 (Feet) |
| Directions/Cross Streets: | Van Kirk/Sandalwood Pkwy |
| Rooms: | 8 |
| Bedrooms: | 3 |
| Bedrooms +: | |
| Kitchens: | 1 |
| Family Room: | Y |
| Basement: | None |
| Furnished: | N |
| Approximatly Age: | 6-15 |
| Property Type: | Semi-Detached |
| Style: | 2-Storey |
| Exterior: | Brick |
| Garage Type: | Built-In |
| (Parking/)Drive: | Mutual |
| Drive Parking Spaces: | 1 |
| Pool: | None |
| Private Entrance: | Y |
| Laundry Access: | Ensuite |
| Approximatly Age: | 6-15 |
| Approximatly Square Footage: | 1500-2000 |
| Property Features: | Library, Public Transit, Rec Centre, School |
| Parking Included: | Y |
| Fireplace/Stove: | N |
| Heat Source: | Gas |
| Heat Type: | Forced Air |
| Central Air Conditioning: | Central Air |
| Central Vac: | N |
| Laundry Level: | Upper |
| Elevator Lift: | N |
| Sewers: | Sewers |
| Water: | Municipal |
| Utilities-Cable: | A |
| Utilities-Hydro: | A |
| Utilities-Gas: | A |
| Utilities-Telephone: | A |
| Although the information displayed is believed to be accurate, no warranties or representations are made of any kind. |
| IPRO REALTY LTD. |
|
|

Michael Tzakas
Sales Representative
Dir:
416-561-3911
Bus:
416-494-7653
| Book Showing | Email a Friend |
Jump To:
At a Glance:
| Type: | Freehold - Semi-Detached |
| Area: | Peel |
| Municipality: | Brampton |
| Neighbourhood: | Northwest Sandalwood Parkway |
| Style: | 2-Storey |
| Lot Size: | 60.23 x 82.02(Feet) |
| Approximate Age: | 6-15 |
| Beds: | 3 |
| Baths: | 3 |
| Fireplace: | N |
| Pool: | None |
Locatin Map:

