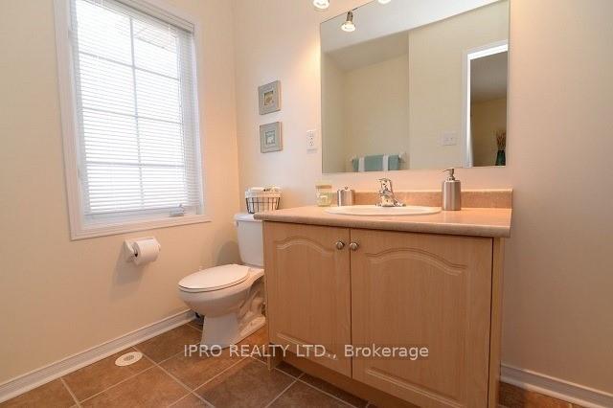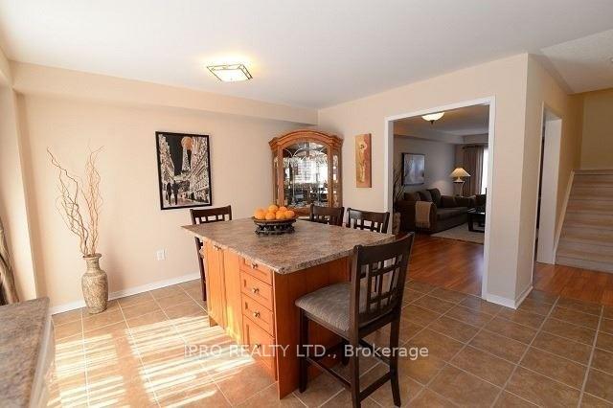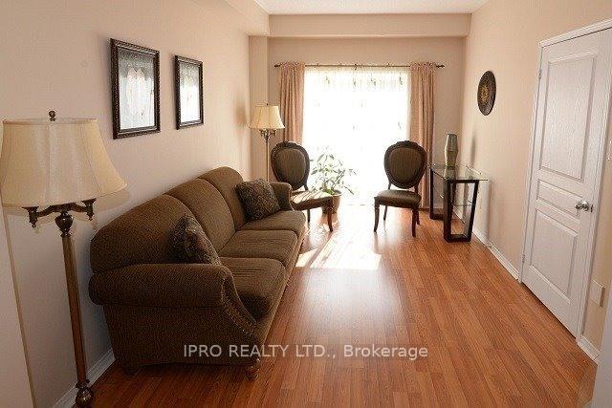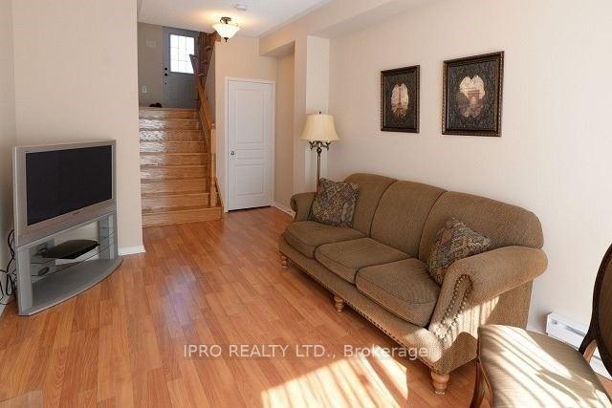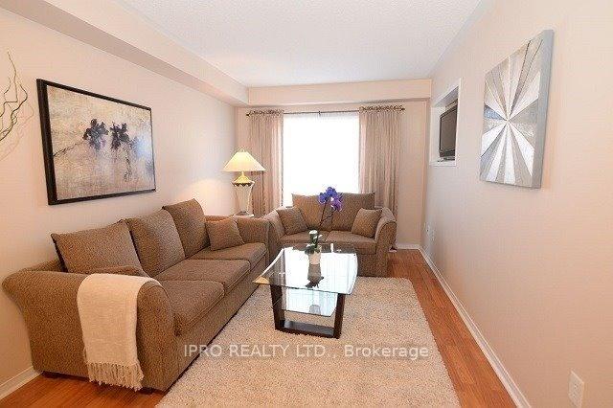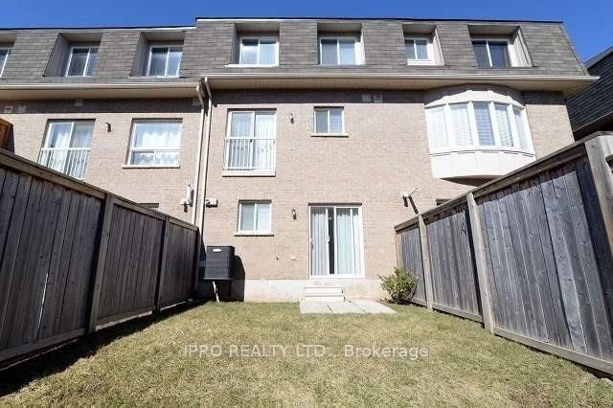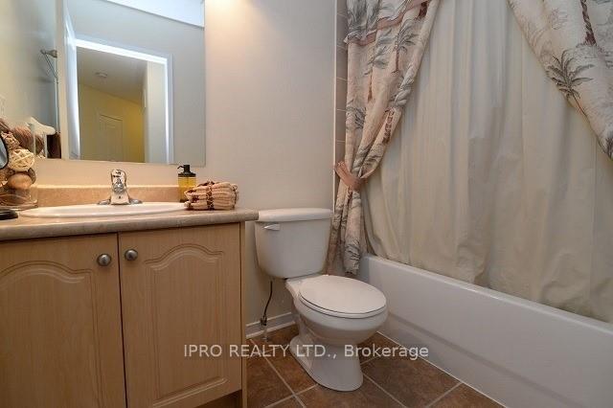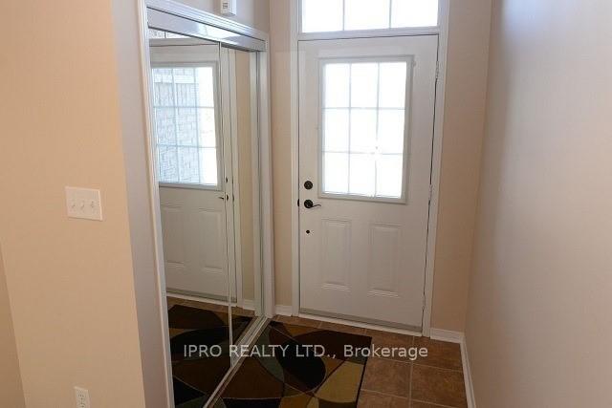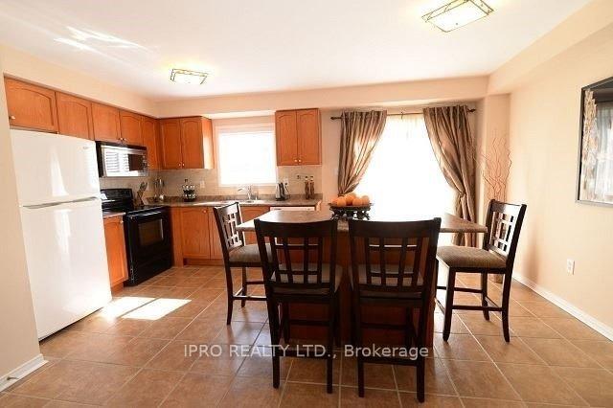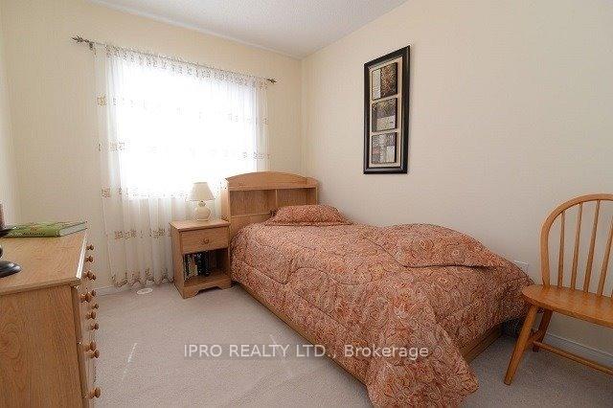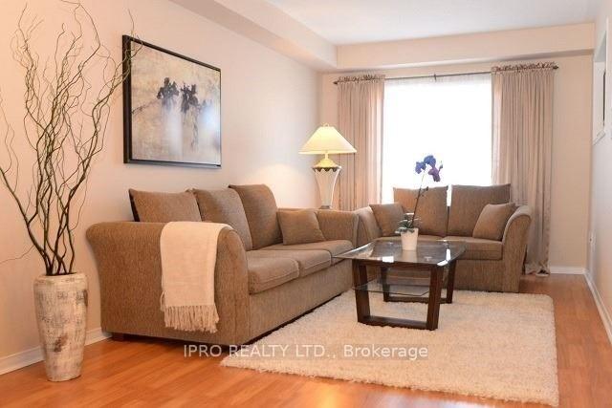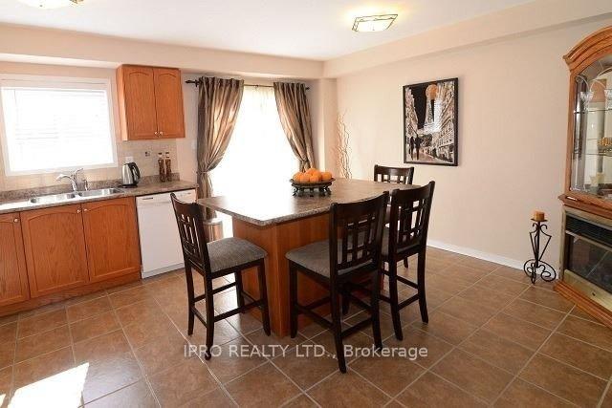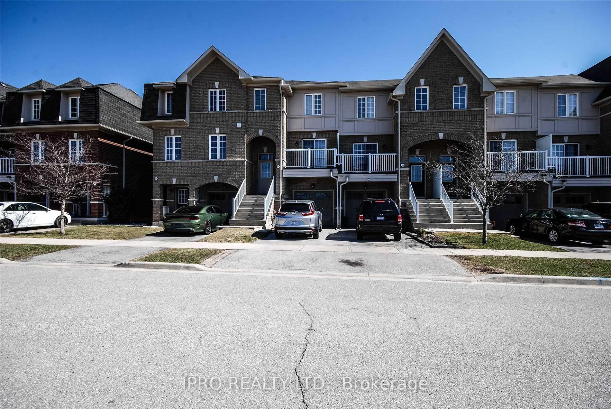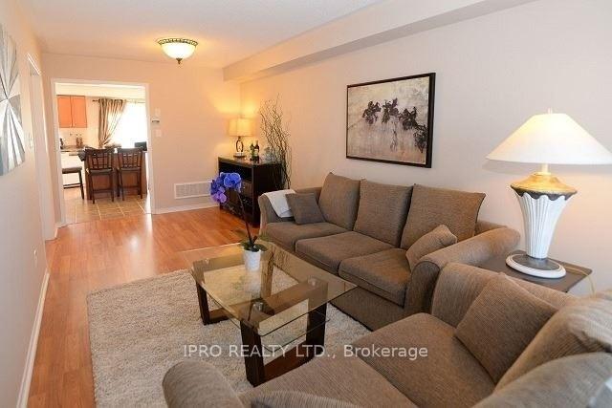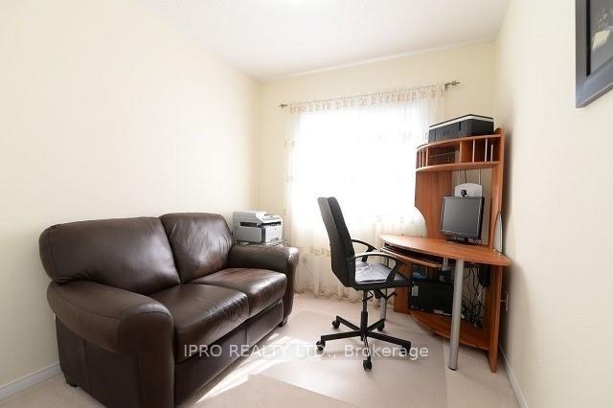$3,250
Available - For Rent
Listing ID: W11907563
2447 Adamvale Cres , Oakville, L6M 0E1, Ontario
| Immaculate 3 Bedroom/ Two Full Bathroom Townhome In Desirable Westmount. Open Concept Layout, Large Eat-In Kitchen W/Centre Island, Spacious Living/Dining Room W/Walkout To Private Balcony. Master Retreat W/4 Pc Ensuite Bath & W/I Closet. Lower Level Family Room W/Walkout To Fully Fenced Yard, Oversized Laundry/Utility Room W/Inside Access To Garage. Close To Schools, Parks, Shopping Centres, Go Train & Hwys, Walking Distance To New Oakville Hospital |
| Extras: No Smokers, No Pets, Tenant Pays Utilities/Water Heater Rental. Tenant Insurance & Refundable $250 Key Deposit Required |
| Price | $3,250 |
| Address: | 2447 Adamvale Cres , Oakville, L6M 0E1, Ontario |
| Directions/Cross Streets: | Dundas/ Postmaster |
| Rooms: | 7 |
| Bedrooms: | 3 |
| Bedrooms +: | |
| Kitchens: | 1 |
| Family Room: | Y |
| Basement: | Fin W/O |
| Furnished: | N |
| Approximatly Age: | 6-15 |
| Property Type: | Att/Row/Twnhouse |
| Style: | 2-Storey |
| Exterior: | Brick |
| Garage Type: | Built-In |
| (Parking/)Drive: | Private |
| Drive Parking Spaces: | 1 |
| Pool: | None |
| Private Entrance: | Y |
| Laundry Access: | Ensuite |
| Approximatly Age: | 6-15 |
| Approximatly Square Footage: | 1500-2000 |
| Property Features: | Fenced Yard, Hospital, Park, Public Transit |
| CAC Included: | Y |
| Parking Included: | Y |
| Fireplace/Stove: | N |
| Heat Source: | Gas |
| Heat Type: | Forced Air |
| Central Air Conditioning: | Central Air |
| Central Vac: | N |
| Laundry Level: | Lower |
| Sewers: | Sewers |
| Water: | Municipal |
| Although the information displayed is believed to be accurate, no warranties or representations are made of any kind. |
| IPRO REALTY LTD. |
|
|

Michael Tzakas
Sales Representative
Dir:
416-561-3911
Bus:
416-494-7653
| Book Showing | Email a Friend |
Jump To:
At a Glance:
| Type: | Freehold - Att/Row/Twnhouse |
| Area: | Halton |
| Municipality: | Oakville |
| Neighbourhood: | West Oak Trails |
| Style: | 2-Storey |
| Approximate Age: | 6-15 |
| Beds: | 3 |
| Baths: | 3 |
| Fireplace: | N |
| Pool: | None |
Locatin Map:

