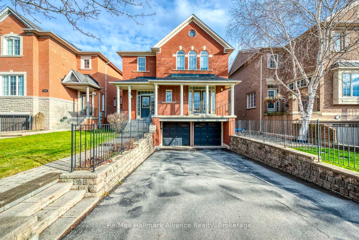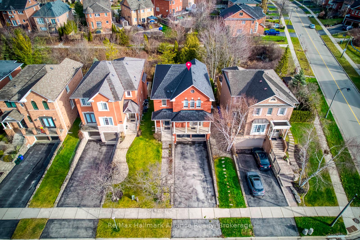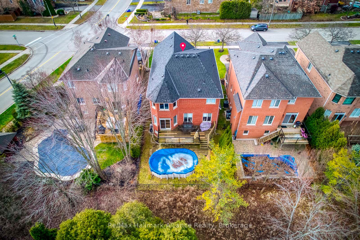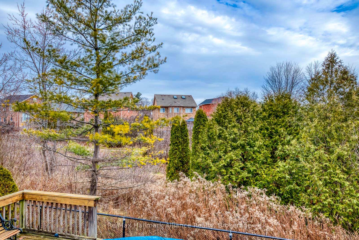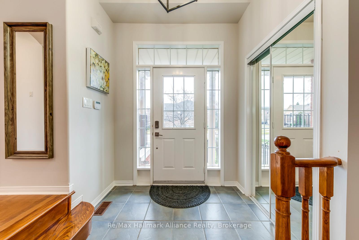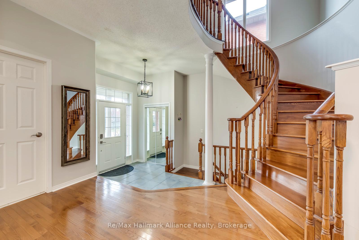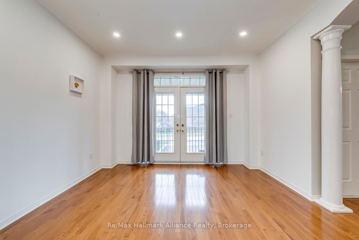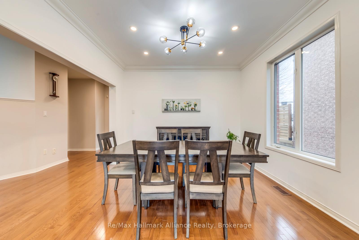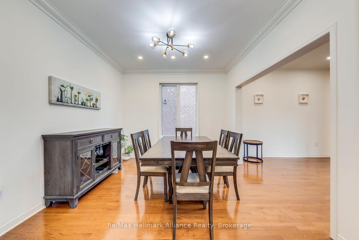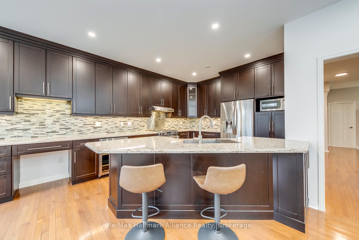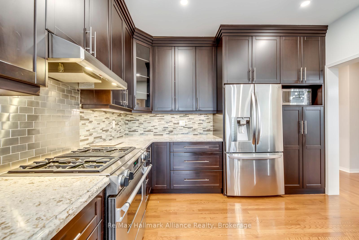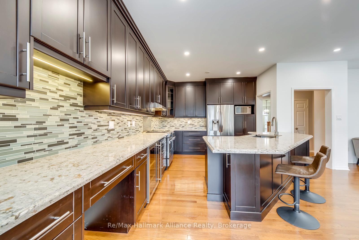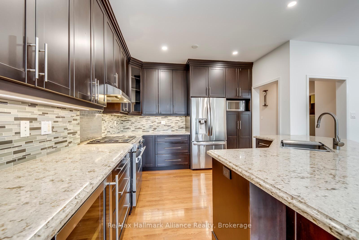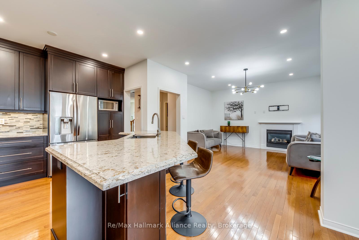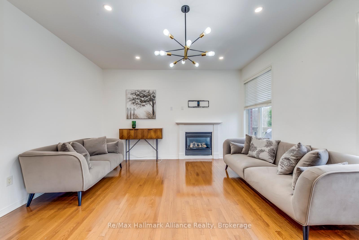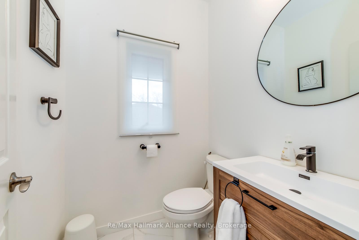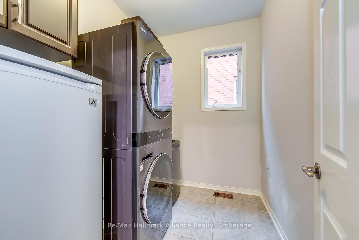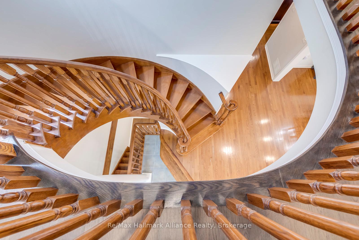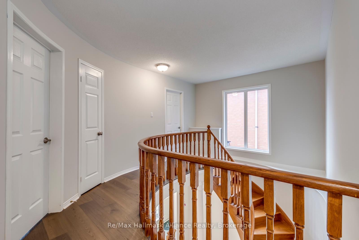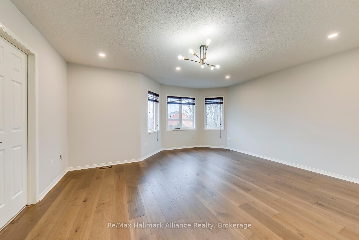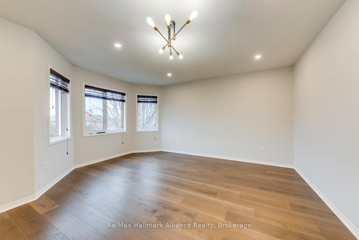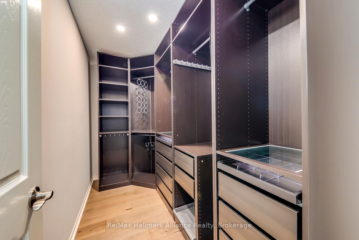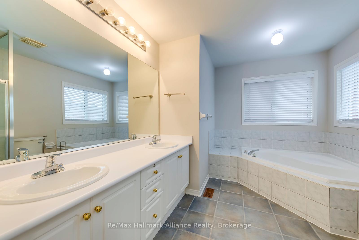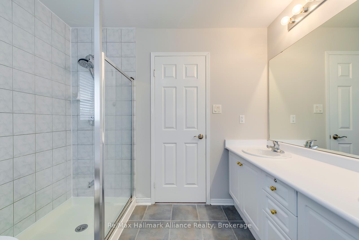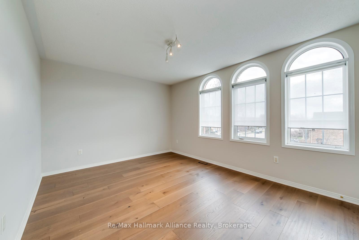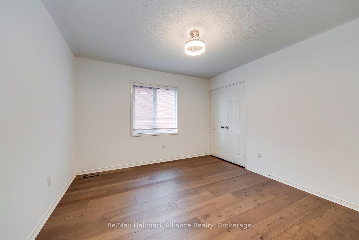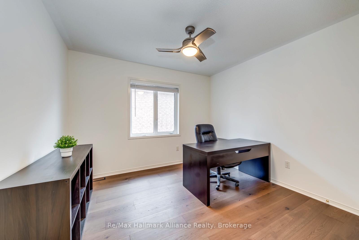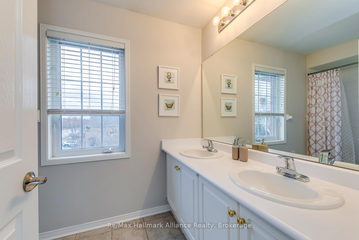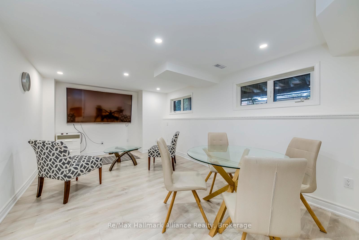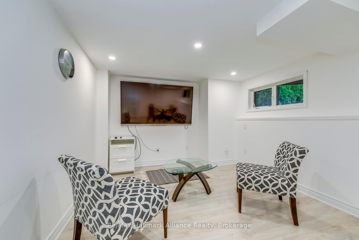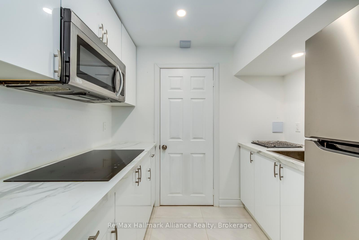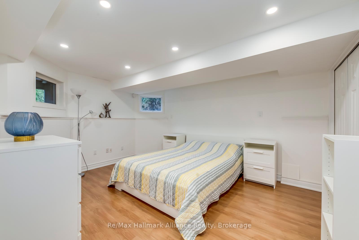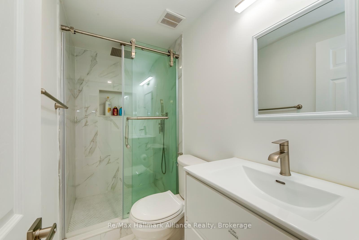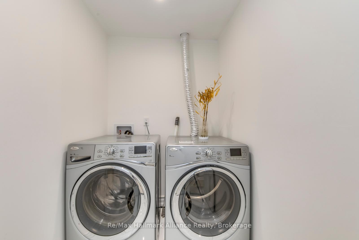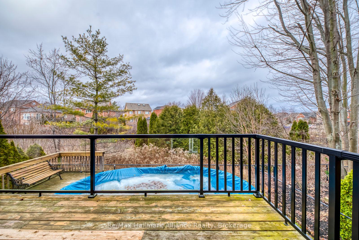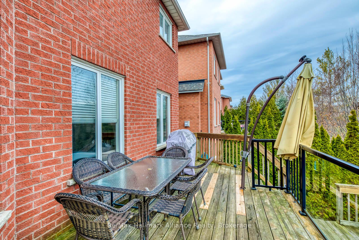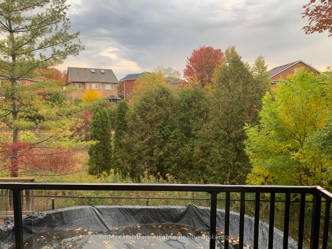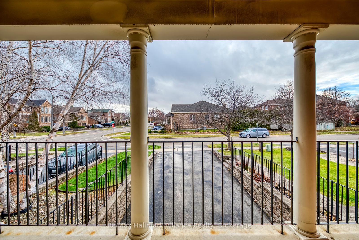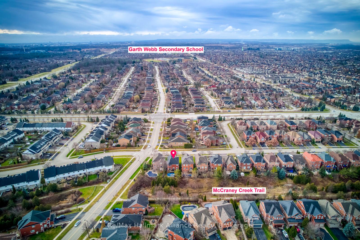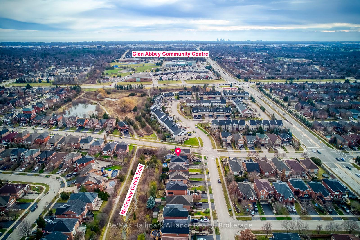$1,899,000
Available - For Sale
Listing ID: W11907882
2183 Pheasant Lane , Oakville, L6M 3R8, Ontario
| Welcome to this stunning, sun-filled family home in the coveted West Oak Trails community. Nestled on a serene, private ravine lot with a creek and an above-ground pool, this beautiful 4+1 bedroom, 4-bathroom home offers both luxurious finishes and functional family living. Boasting 9-foot ceilings on the main floor, the spacious layout includes an elegant dining and living room with a walkout to an attached covered front balcony the perfect spot to enjoy breathtaking sunsets. The oversized kitchen has been meticulously updated, featuring a large granite island, premium Jen-Air, LG, Bosch, and Marvel appliances. It opens seamlessly into the cozy family room with a gas fireplace and pot lights, creating an inviting atmosphere for both relaxation and entertaining. The main floor also features a renovated 2-piece bath with a wall-mount vanity and a convenient laundry room equipped with new LG washer/dryer. Upstairs, you'll find gorgeous hardwood floors throughout, with new engineered hardwood in the bedrooms. The master suite is a true retreat, featuring a spacious layout, a walk-in closet with custom organizers, and a luxurious 5-piece ensuite. Three additional generous-sized bedrooms share a beautifully appointed 5-piece main bathroom with double sinks. The fully renovated basement offers a separate entrance and a complete in-law suite or rental potential, featuring a full kitchen, laundry, bedroom, and spacious family/recreation room. Additional features include a 240V electric car charger, an extra-long driveway with parking for up to 4 cars, and proximity to parks, trails, top-rated schools, shopping, highways, and the Glen Abbey Community Centre. This exceptional home combines comfort, style, and practicality - ideal for those seeking a modern family home in a highly sought-after neighbourhood. Don't miss your opportunity to call this gem your own! |
| Price | $1,899,000 |
| Taxes: | $5893.38 |
| Address: | 2183 Pheasant Lane , Oakville, L6M 3R8, Ontario |
| Lot Size: | 40.09 x 111.73 (Feet) |
| Acreage: | < .50 |
| Directions/Cross Streets: | Third Line / Sandpiper Rd. |
| Rooms: | 12 |
| Rooms +: | 2 |
| Bedrooms: | 4 |
| Bedrooms +: | 1 |
| Kitchens: | 1 |
| Kitchens +: | 1 |
| Family Room: | Y |
| Basement: | Finished, Sep Entrance |
| Approximatly Age: | 16-30 |
| Property Type: | Detached |
| Style: | 2-Storey |
| Exterior: | Brick |
| Garage Type: | Built-In |
| (Parking/)Drive: | Private |
| Drive Parking Spaces: | 4 |
| Pool: | Abv Grnd |
| Approximatly Age: | 16-30 |
| Approximatly Square Footage: | 2500-3000 |
| Property Features: | Hospital, Library, Public Transit, Ravine, Rec Centre, School |
| Fireplace/Stove: | Y |
| Heat Source: | Gas |
| Heat Type: | Forced Air |
| Central Air Conditioning: | Central Air |
| Central Vac: | N |
| Laundry Level: | Main |
| Sewers: | Sewers |
| Water: | Municipal |
$
%
Years
This calculator is for demonstration purposes only. Always consult a professional
financial advisor before making personal financial decisions.
| Although the information displayed is believed to be accurate, no warranties or representations are made of any kind. |
| Re/Max Hallmark Alliance Realty |
|
|

Michael Tzakas
Sales Representative
Dir:
416-561-3911
Bus:
416-494-7653
| Virtual Tour | Book Showing | Email a Friend |
Jump To:
At a Glance:
| Type: | Freehold - Detached |
| Area: | Halton |
| Municipality: | Oakville |
| Neighbourhood: | 1022 - WT West Oak Trails |
| Style: | 2-Storey |
| Lot Size: | 40.09 x 111.73(Feet) |
| Approximate Age: | 16-30 |
| Tax: | $5,893.38 |
| Beds: | 4+1 |
| Baths: | 4 |
| Fireplace: | Y |
| Pool: | Abv Grnd |
Locatin Map:
Payment Calculator:

