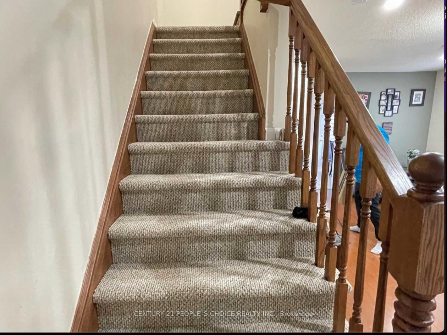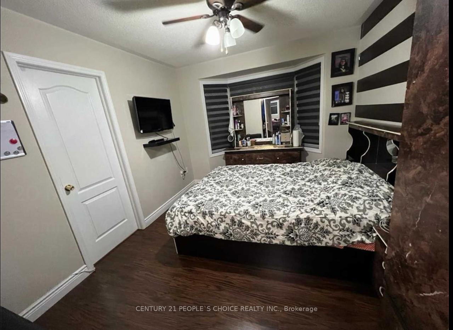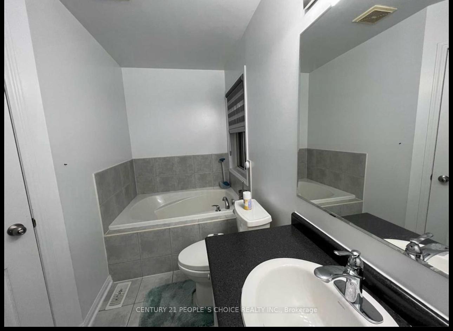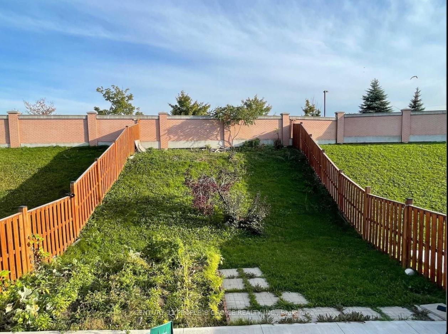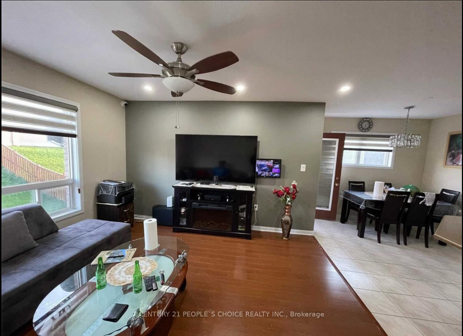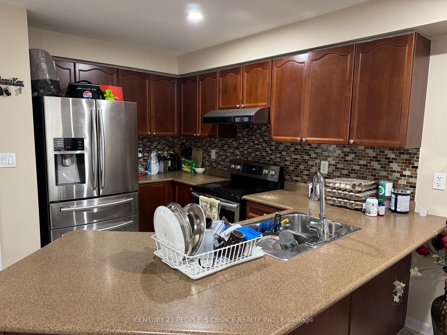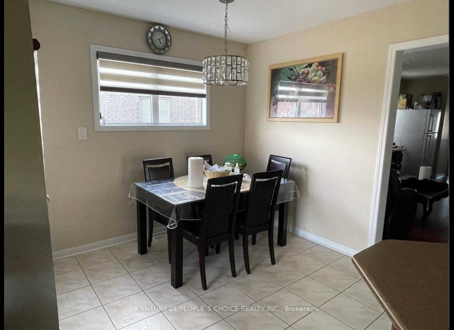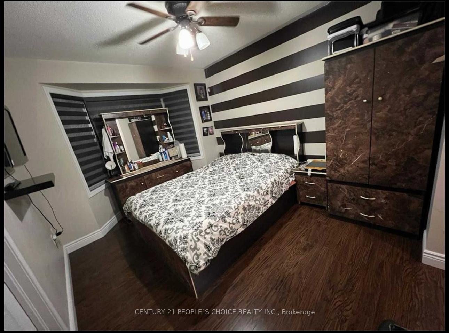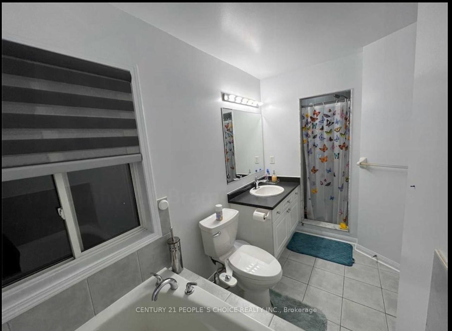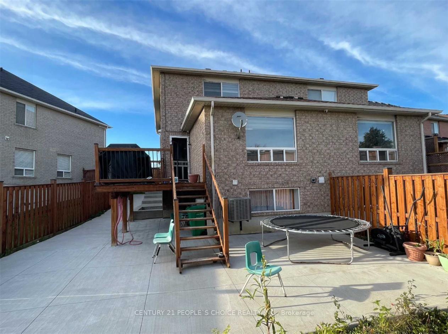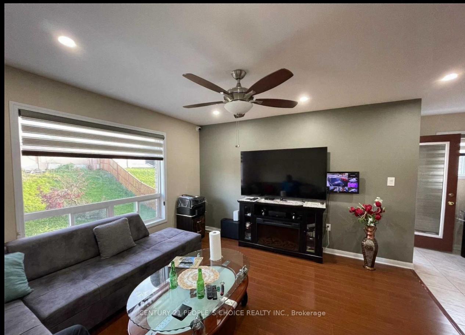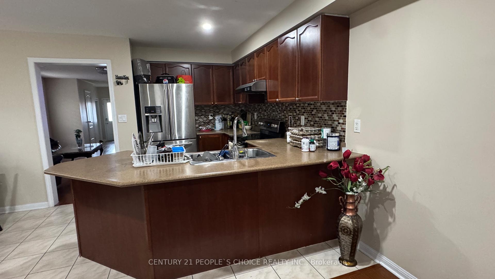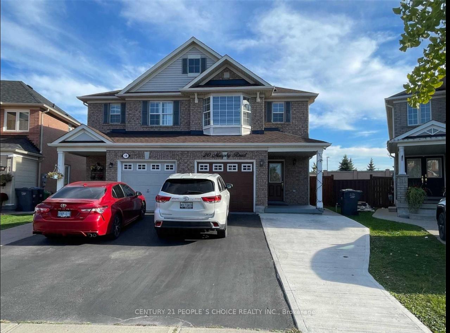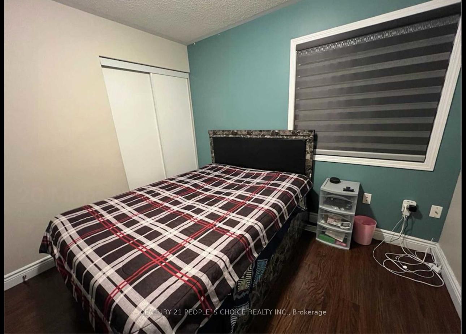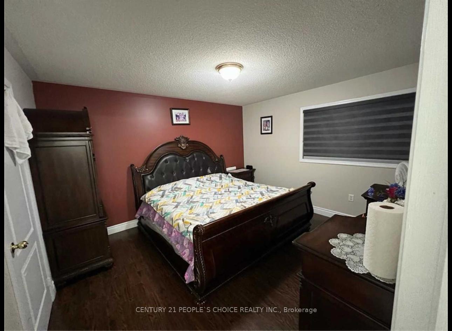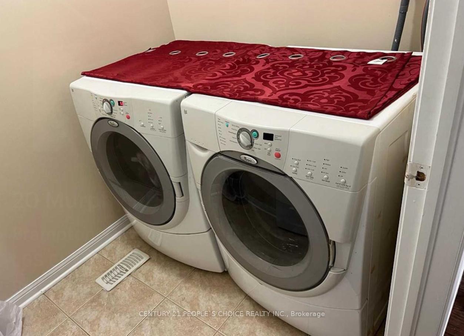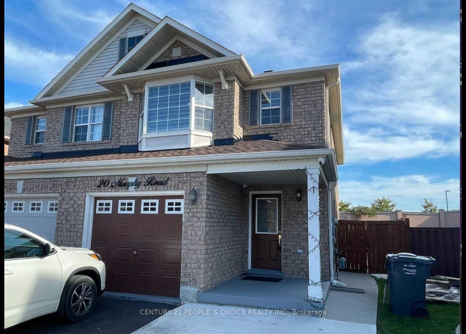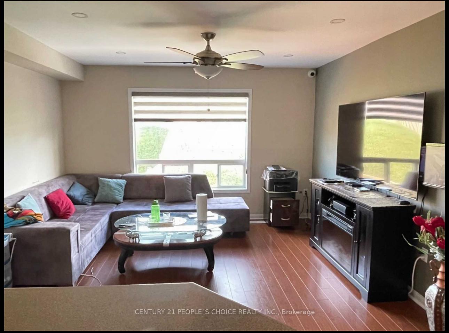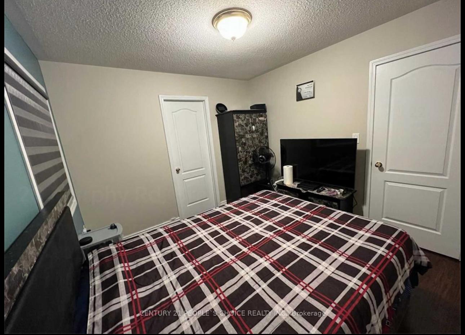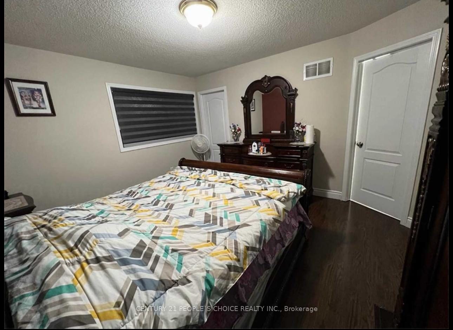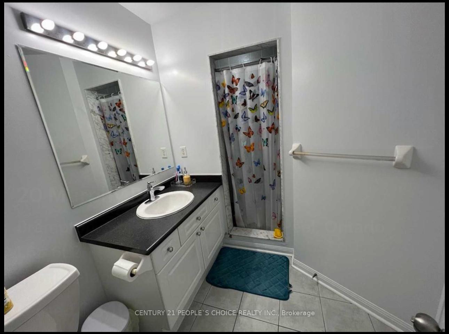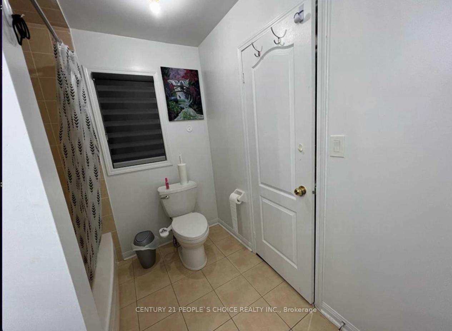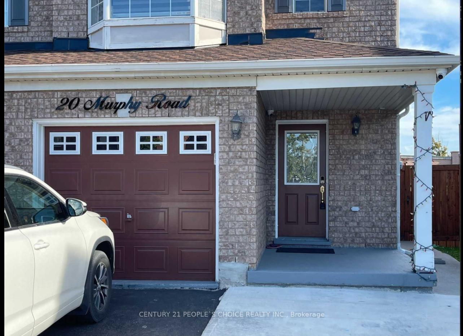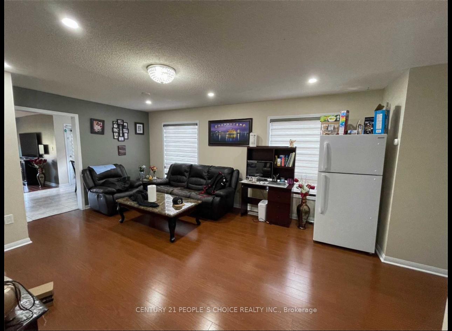$1,049,900
Available - For Sale
Listing ID: W11907916
20 Murphy Rd , Brampton, L6S 6L2, Ontario
| Welcome To This Beautiful Semi-Detached House Nestled In Family Oriented Neighbourhood Of Airport Rd And Castlemore Rd. Amazing Opportunity To Call this place a home Features 3 Good Size Bedrooms, 3 Washroom's, with Separate entrance to income potential basement , your own Laundry On Second Floor and basement with separate laundry, Main Floor With Family Room And Living Room, Walk Out To Fully Fenced And Beautiful Backyard And Enjoy Backyard Concrete Patio, Property Includes Security Cameras For Your Piece Of Mind, Currently Tenanted, picture were taken previously, Convenient Location, Walking Distance To Indian Grocery Stores, No Frills, Lcbo, Dollarama, Meat Shops, Indian, Chinese And Canadian Resturants, Banks And Many More... |
| Extras: 2 Fridge, 2 Stove, , 2 Washer & Dryer, 1 Ss Dishwasher, All ELFS , Security Cameras Included. |
| Price | $1,049,900 |
| Taxes: | $5567.46 |
| Address: | 20 Murphy Rd , Brampton, L6S 6L2, Ontario |
| Directions/Cross Streets: | Airport Rd And Castlemore Rd |
| Rooms: | 8 |
| Bedrooms: | 3 |
| Bedrooms +: | 1 |
| Kitchens: | 1 |
| Kitchens +: | 1 |
| Family Room: | Y |
| Basement: | Sep Entrance |
| Property Type: | Semi-Detached |
| Style: | 2-Storey |
| Exterior: | Brick |
| Garage Type: | Built-In |
| (Parking/)Drive: | Available |
| Drive Parking Spaces: | 2 |
| Pool: | None |
| Approximatly Square Footage: | 1500-2000 |
| Property Features: | Hospital, Public Transit, School |
| Fireplace/Stove: | N |
| Heat Source: | Gas |
| Heat Type: | Forced Air |
| Central Air Conditioning: | Central Air |
| Central Vac: | N |
| Laundry Level: | Upper |
| Sewers: | Sewers |
| Water: | Municipal |
$
%
Years
This calculator is for demonstration purposes only. Always consult a professional
financial advisor before making personal financial decisions.
| Although the information displayed is believed to be accurate, no warranties or representations are made of any kind. |
| CENTURY 21 PEOPLE`S CHOICE REALTY INC. |
|
|

Michael Tzakas
Sales Representative
Dir:
416-561-3911
Bus:
416-494-7653
| Book Showing | Email a Friend |
Jump To:
At a Glance:
| Type: | Freehold - Semi-Detached |
| Area: | Peel |
| Municipality: | Brampton |
| Neighbourhood: | Gore Industrial North |
| Style: | 2-Storey |
| Tax: | $5,567.46 |
| Beds: | 3+1 |
| Baths: | 4 |
| Fireplace: | N |
| Pool: | None |
Locatin Map:
Payment Calculator:

