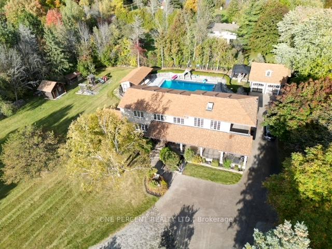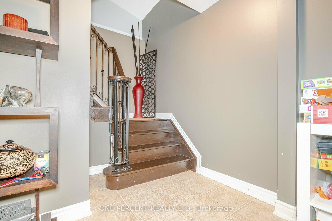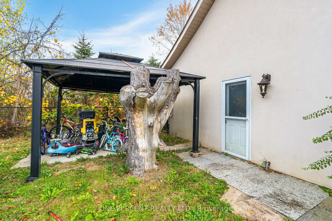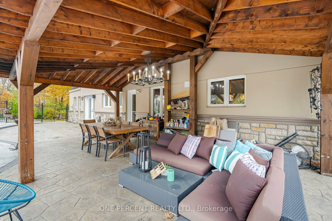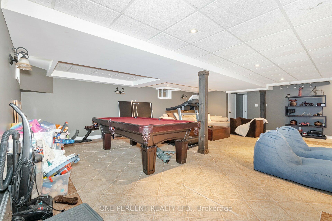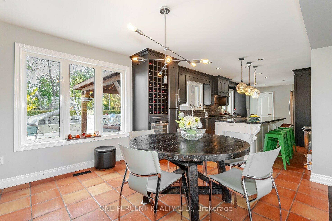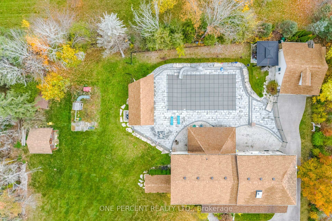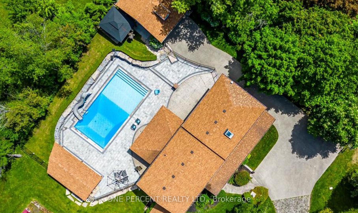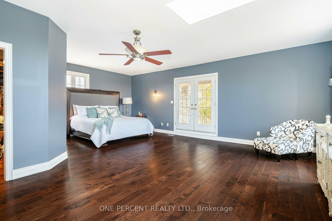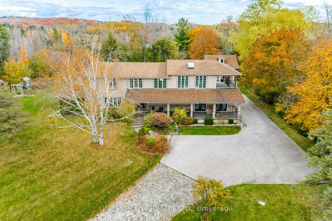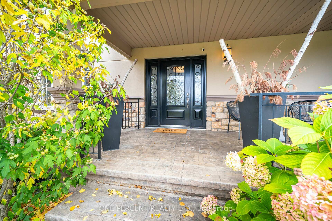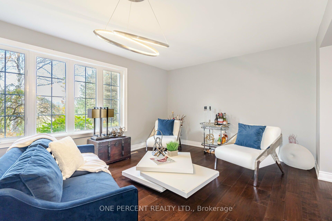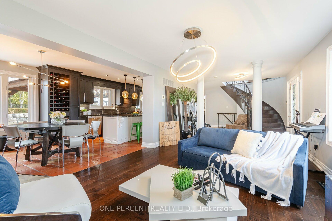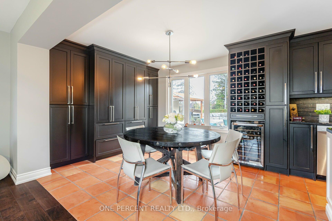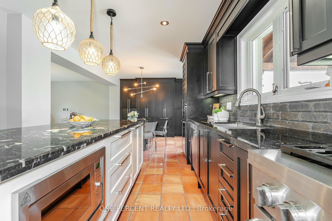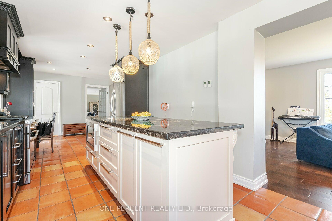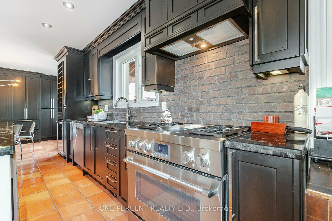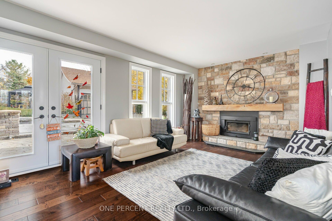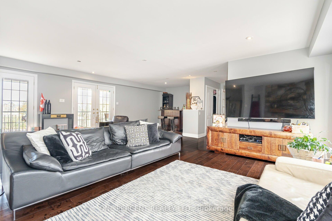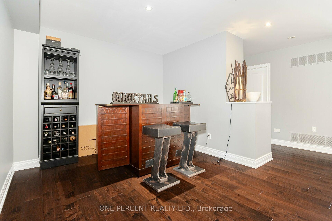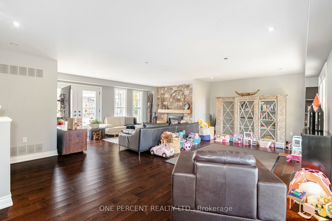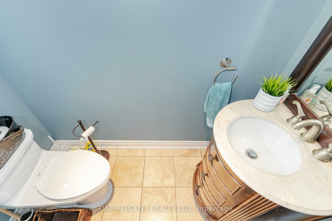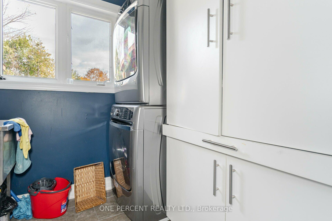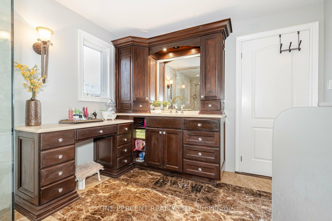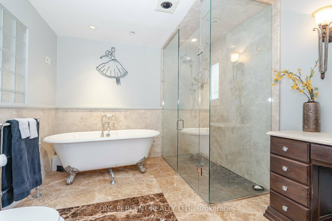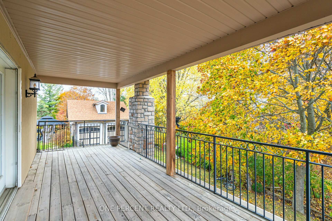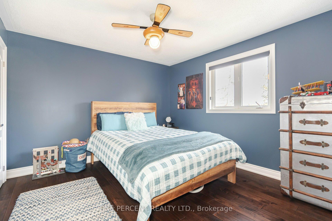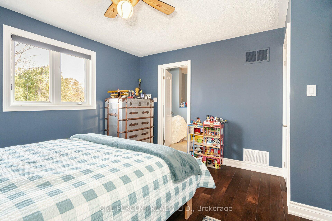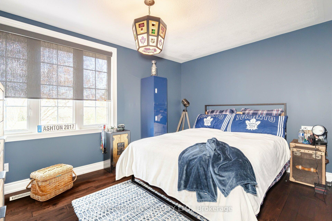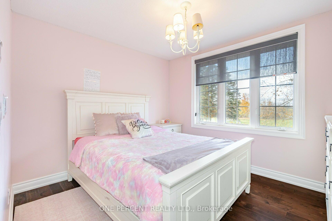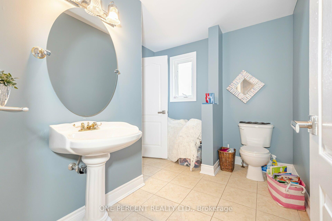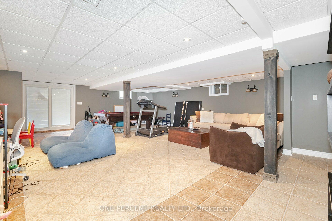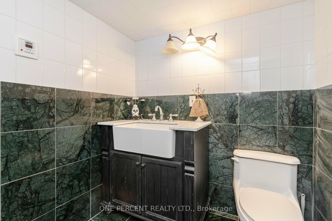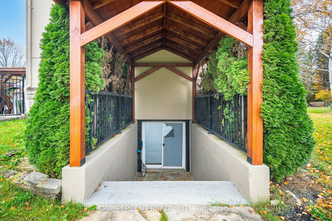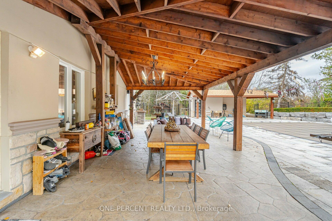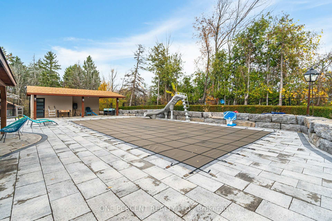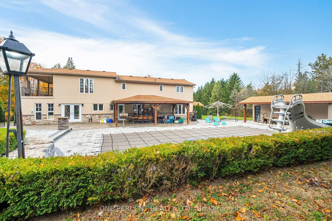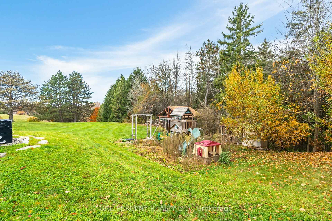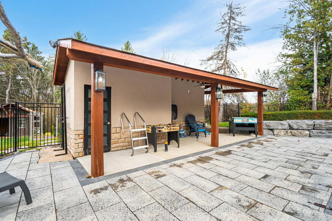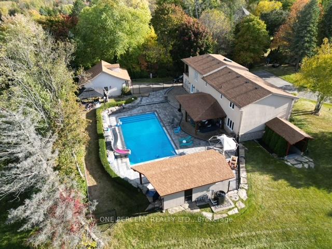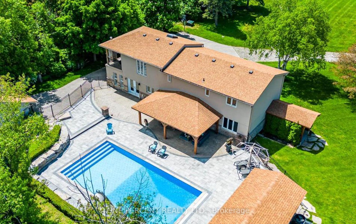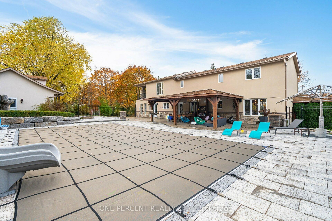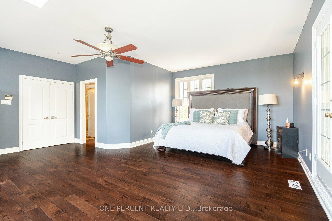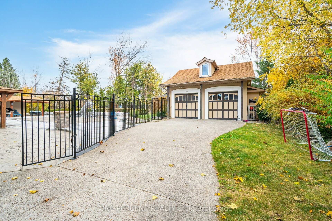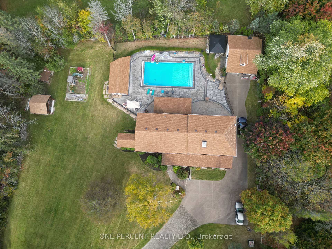$1,999,900
Available - For Sale
Listing ID: W11907920
110 Palmer Circ , Caledon, L7E 0A5, Ontario
| This gorgeous 4-bedroom house offers all-in-one accommodation. Its resort-like amenities offer a luxurious and comfortable Modern Touch while wraparound breathtaking nature allows you to have a Country Lifestyle. House is nested on 2-acre property in Caledons prestige Palgrave Neighbourhood. 3,225 SQ.FT plus Fully finished basement with 3 pc bath Walk-up separate entrance offers additional living space to accommodate guests or a growing family or In-law suite. The new 20ft 40 ft Inground Pool w/Bathroom, Pool House, and Covered Outdoor Dining is truly an Entertainer's Dream! The house is adorned with gleaming hardwood floors, pot lights, and a sun-drenched window that bathes the space in natural light.Open concept living and dining, cozy family room with a wood fireplace, Eat-I Kitchen with granite countertop, central Island, and SS appliances. 4 Generously sized Bedrooms: Huge master bedroom Boost 9ft Ceilings, 5pc Ensuite, W/I Closet and Private Covered Balcony. 2nd bedroom has 2 pc semi ensuite. It's Move-In Ready And Close To Amenities Such As Schools, Libraries, Fine Dining, And Parks. We are inviting all nature lovers and privacy seekers! Schedule your visit today! |
| Extras: Jenn-Air Gas Range, S/S Fridge, B/I Dishwasher, Wine Fridge, Stackable Washer/Dryer, Central Vac, All Pool Equipment Including H/E Titan Pool Heater (140,000 BTU), Generac Generator w/Hook-ups, Garden Shed, Kids playground, Irrigation. |
| Price | $1,999,900 |
| Taxes: | $8333.96 |
| Address: | 110 Palmer Circ , Caledon, L7E 0A5, Ontario |
| Lot Size: | 251.73 x 408.76 (Feet) |
| Acreage: | 2-4.99 |
| Directions/Cross Streets: | North of Old Church B/W Hwy 50 & Mt Hope |
| Rooms: | 9 |
| Rooms +: | 2 |
| Bedrooms: | 4 |
| Bedrooms +: | |
| Kitchens: | 1 |
| Family Room: | Y |
| Basement: | Finished, Sep Entrance |
| Approximatly Age: | 31-50 |
| Property Type: | Detached |
| Style: | 2-Storey |
| Exterior: | Stone, Stucco/Plaster |
| Garage Type: | Detached |
| (Parking/)Drive: | Private |
| Drive Parking Spaces: | 20 |
| Pool: | Inground |
| Other Structures: | Garden Shed |
| Approximatly Age: | 31-50 |
| Approximatly Square Footage: | 3000-3500 |
| Property Features: | Clear View, Fenced Yard, Wooded/Treed |
| Fireplace/Stove: | Y |
| Heat Source: | Gas |
| Heat Type: | Forced Air |
| Central Air Conditioning: | Central Air |
| Central Vac: | Y |
| Laundry Level: | Main |
| Sewers: | Septic |
| Water: | Municipal |
| Utilities-Cable: | Y |
| Utilities-Hydro: | Y |
| Utilities-Gas: | Y |
| Utilities-Telephone: | Y |
$
%
Years
This calculator is for demonstration purposes only. Always consult a professional
financial advisor before making personal financial decisions.
| Although the information displayed is believed to be accurate, no warranties or representations are made of any kind. |
| ONE PERCENT REALTY LTD. |
|
|

Michael Tzakas
Sales Representative
Dir:
416-561-3911
Bus:
416-494-7653
| Virtual Tour | Book Showing | Email a Friend |
Jump To:
At a Glance:
| Type: | Freehold - Detached |
| Area: | Peel |
| Municipality: | Caledon |
| Neighbourhood: | Palgrave |
| Style: | 2-Storey |
| Lot Size: | 251.73 x 408.76(Feet) |
| Approximate Age: | 31-50 |
| Tax: | $8,333.96 |
| Beds: | 4 |
| Baths: | 4 |
| Fireplace: | Y |
| Pool: | Inground |
Locatin Map:
Payment Calculator:

