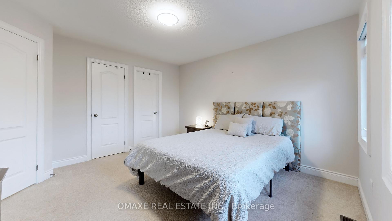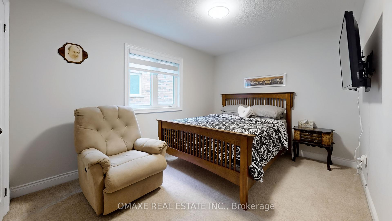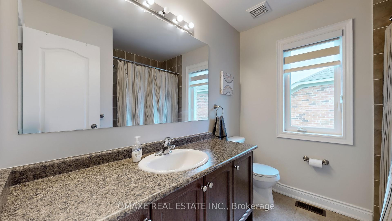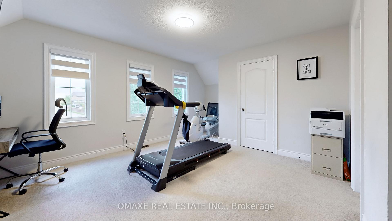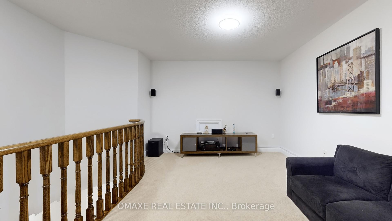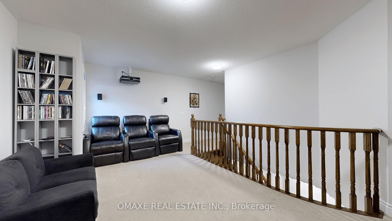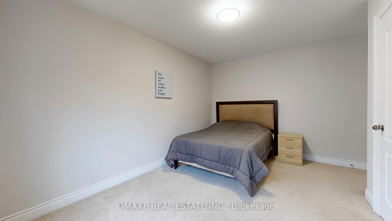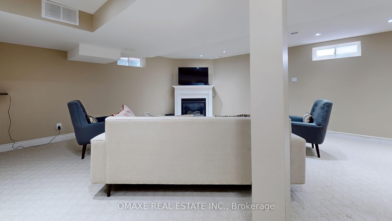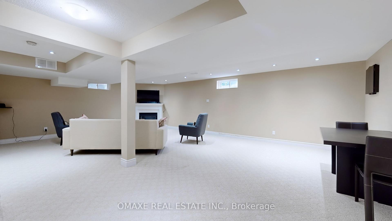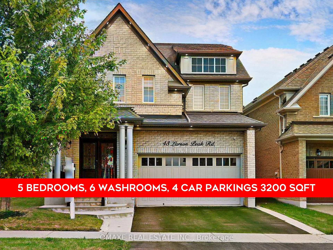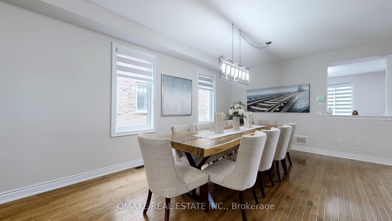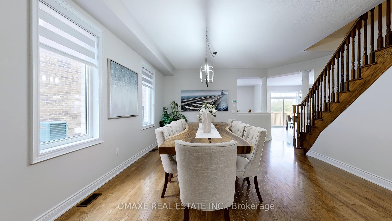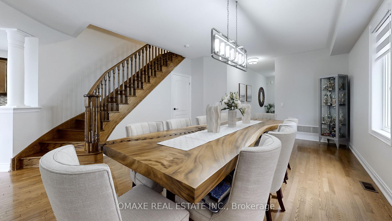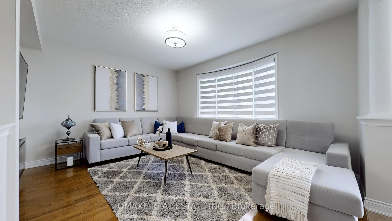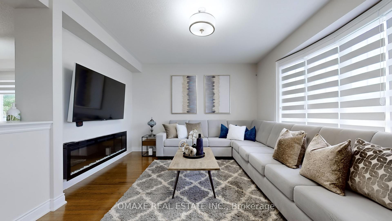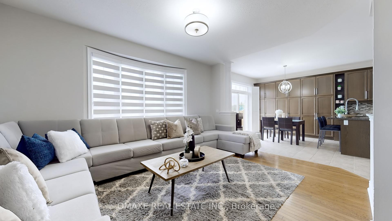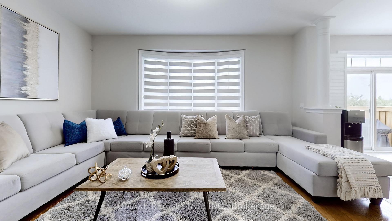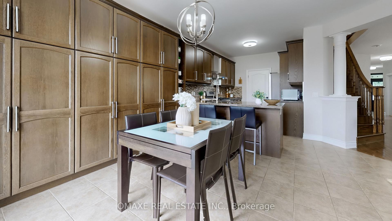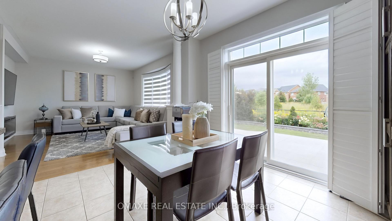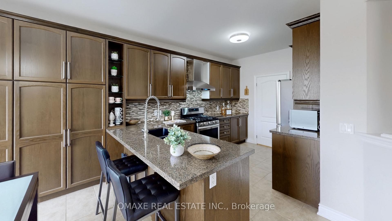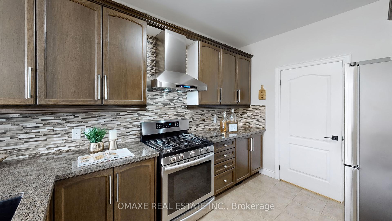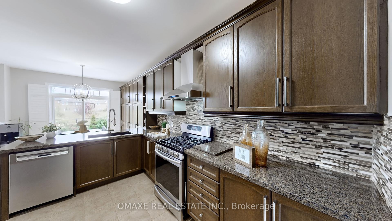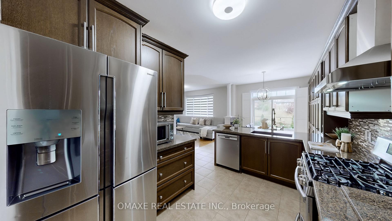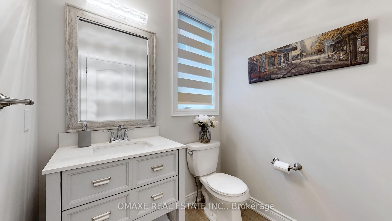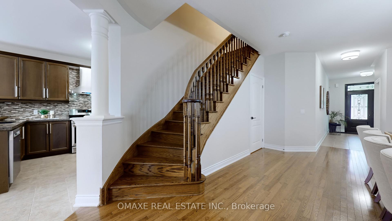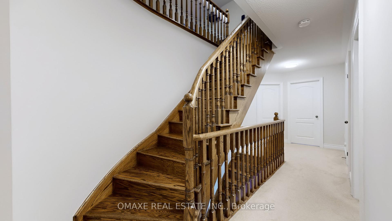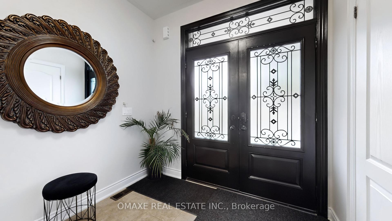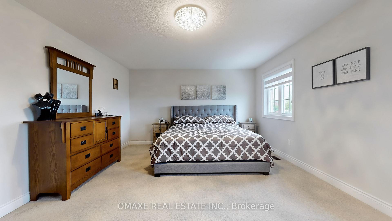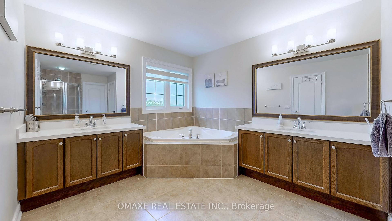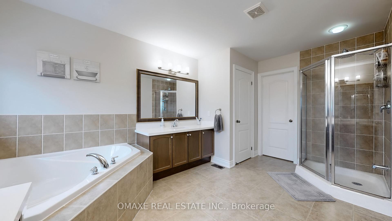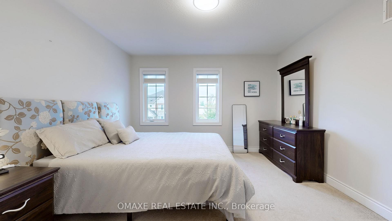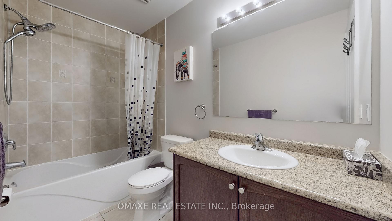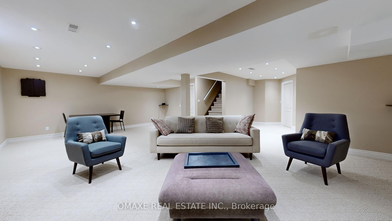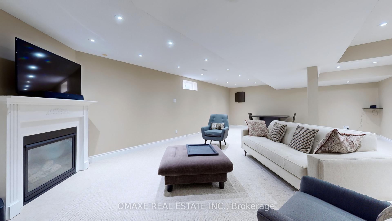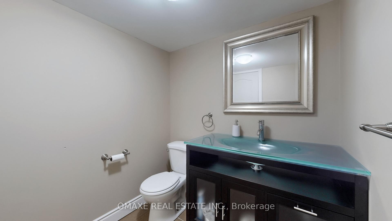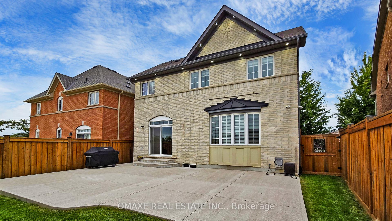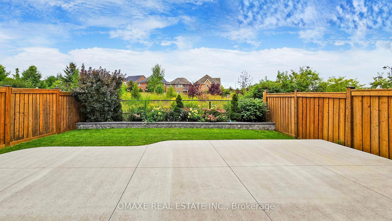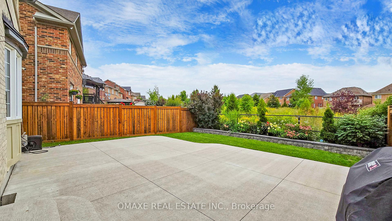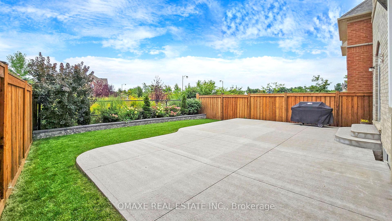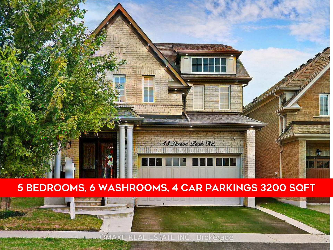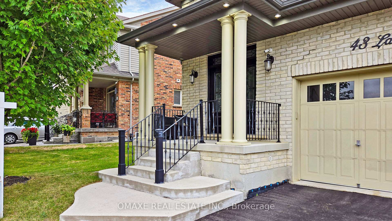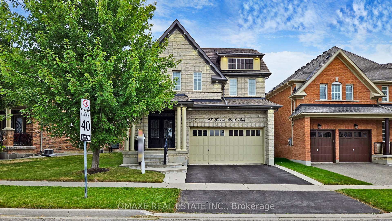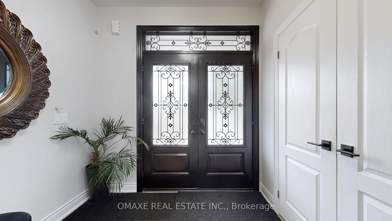$1,450,000
Available - For Sale
Listing ID: W9384653
43 Larson Peak Rd , Caledon, L7C 3P3, Ontario
| **3,200 sq. ft. of luxurious living space Home in Southfields Village, No House Behind** Discover an unparalleled living experience in the heart of Caledon's highly sought-after Southfields Village. Professionally finished basement, providing ample room for comfort and entertainment. Located within the prestigious Mayfield School District, this property is ideal for families seeking both convenience and quality. Enjoy the privacy of no rear neighbour's and the convenience of being just steps away from top-notch amenities including Recreations Centre , Park And Steps To Brampton Transit. Additional features include: Exterior all-around pot lights, Central vacuum system, Electric car charger plug in the garage, Security cameras for added peace of mind. Don't miss the opportunity to make this entertainers dream home yours. |
| Extras: Stainless Steel Fridge, Stove, Microwave/Range Hood, Dishwasher, Washer/Dryer, New Light Fixtures Throughout, Window Coverings, Central Vacuum System & Kitchen Automatic Dustpan, Professionally Painted Throughout. |
| Price | $1,450,000 |
| Taxes: | $6351.28 |
| Address: | 43 Larson Peak Rd , Caledon, L7C 3P3, Ontario |
| Lot Size: | 47.60 x 105.70 (Feet) |
| Directions/Cross Streets: | Kennedy / Larson Peak Rd |
| Rooms: | 11 |
| Rooms +: | 2 |
| Bedrooms: | 5 |
| Bedrooms +: | |
| Kitchens: | 1 |
| Family Room: | Y |
| Basement: | Finished |
| Approximatly Age: | 6-15 |
| Property Type: | Detached |
| Style: | 3-Storey |
| Exterior: | Brick |
| Garage Type: | Built-In |
| (Parking/)Drive: | Pvt Double |
| Drive Parking Spaces: | 2 |
| Pool: | None |
| Approximatly Age: | 6-15 |
| Approximatly Square Footage: | 3000-3500 |
| Fireplace/Stove: | Y |
| Heat Source: | Gas |
| Heat Type: | Forced Air |
| Central Air Conditioning: | Central Air |
| Central Vac: | N |
| Sewers: | Sewers |
| Water: | Municipal |
| Utilities-Cable: | Y |
| Utilities-Hydro: | Y |
| Utilities-Gas: | Y |
| Utilities-Telephone: | Y |
$
%
Years
This calculator is for demonstration purposes only. Always consult a professional
financial advisor before making personal financial decisions.
| Although the information displayed is believed to be accurate, no warranties or representations are made of any kind. |
| OMAXE REAL ESTATE INC. |
|
|

Michael Tzakas
Sales Representative
Dir:
416-561-3911
Bus:
416-494-7653
| Virtual Tour | Book Showing | Email a Friend |
Jump To:
At a Glance:
| Type: | Freehold - Detached |
| Area: | Peel |
| Municipality: | Caledon |
| Neighbourhood: | Rural Caledon |
| Style: | 3-Storey |
| Lot Size: | 47.60 x 105.70(Feet) |
| Approximate Age: | 6-15 |
| Tax: | $6,351.28 |
| Beds: | 5 |
| Baths: | 6 |
| Fireplace: | Y |
| Pool: | None |
Locatin Map:
Payment Calculator:

