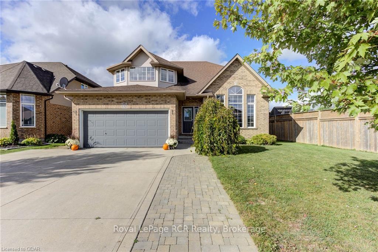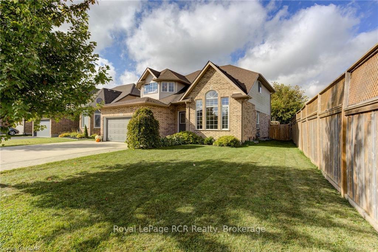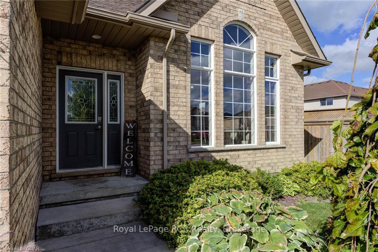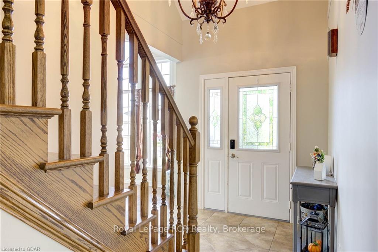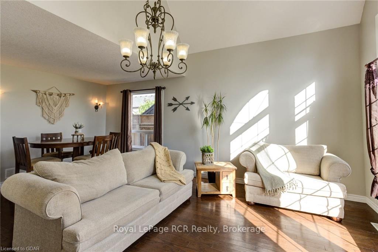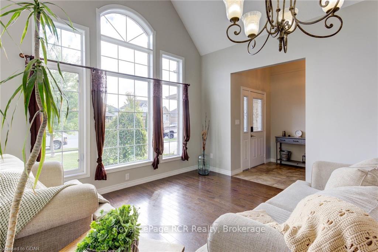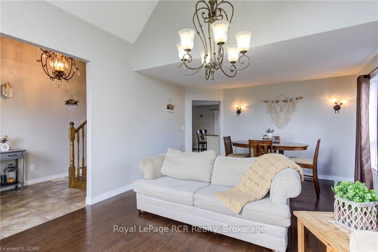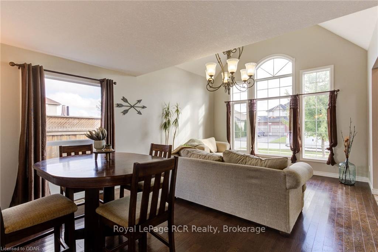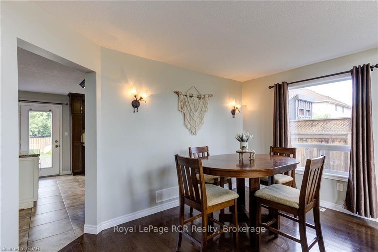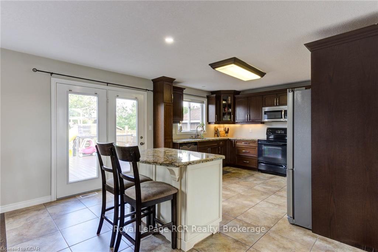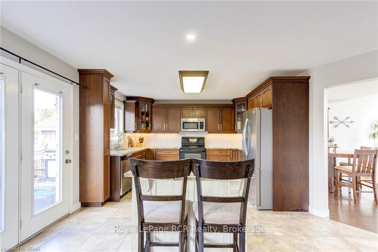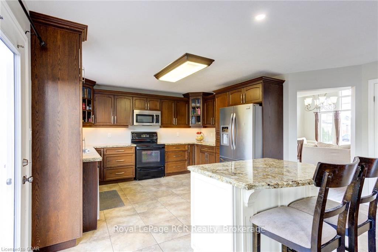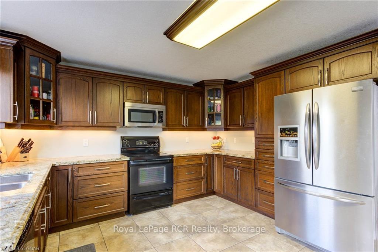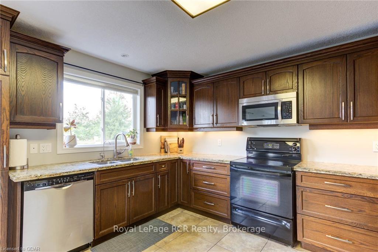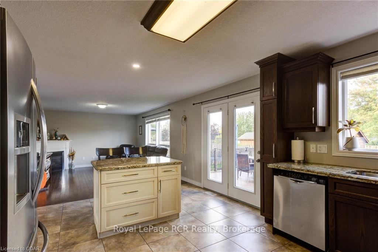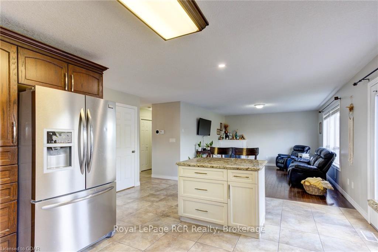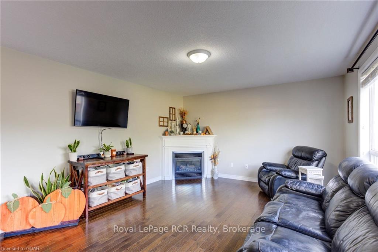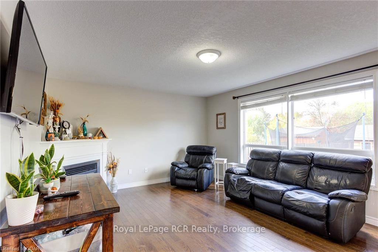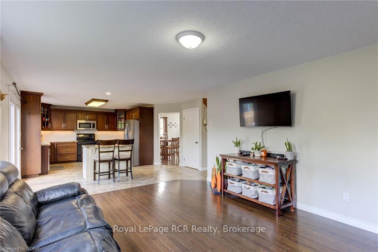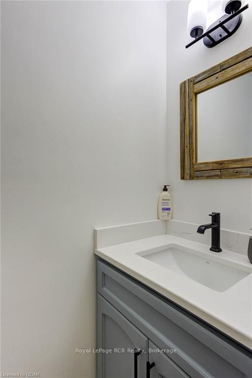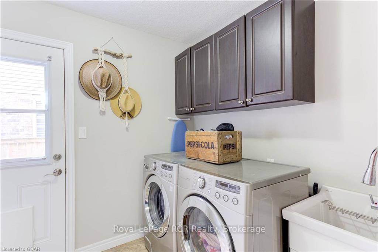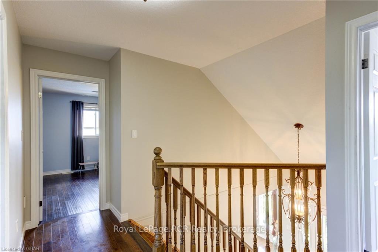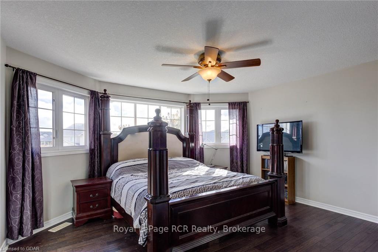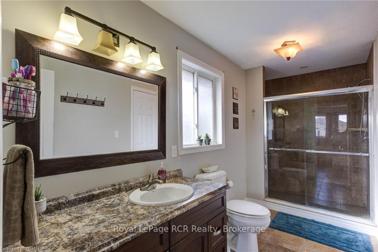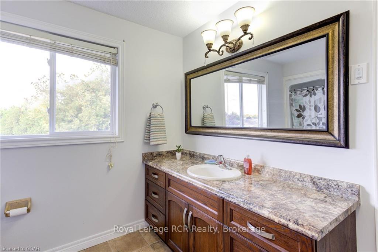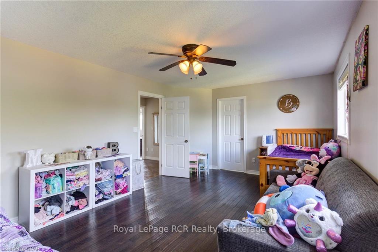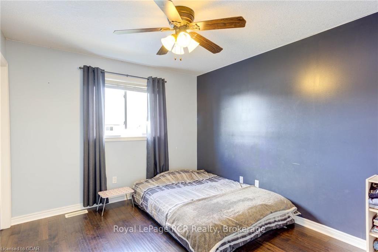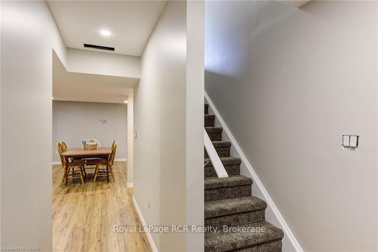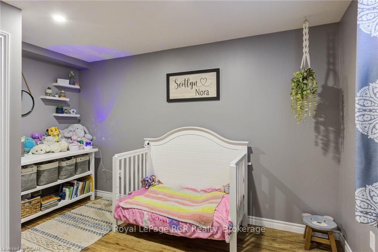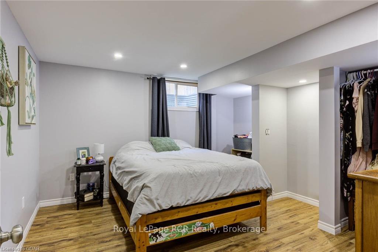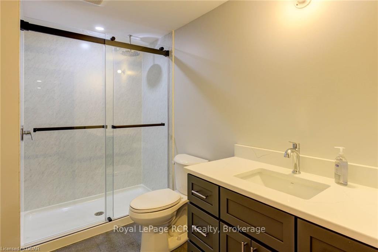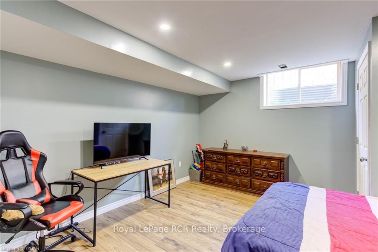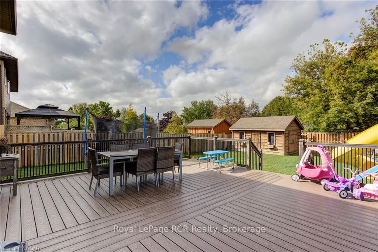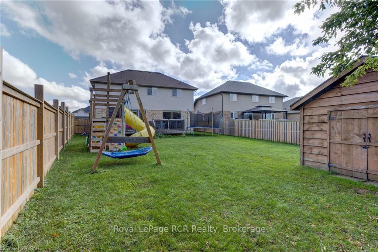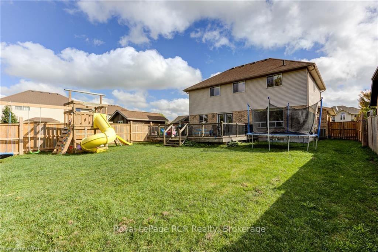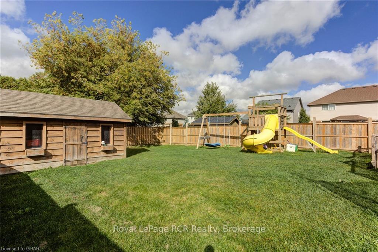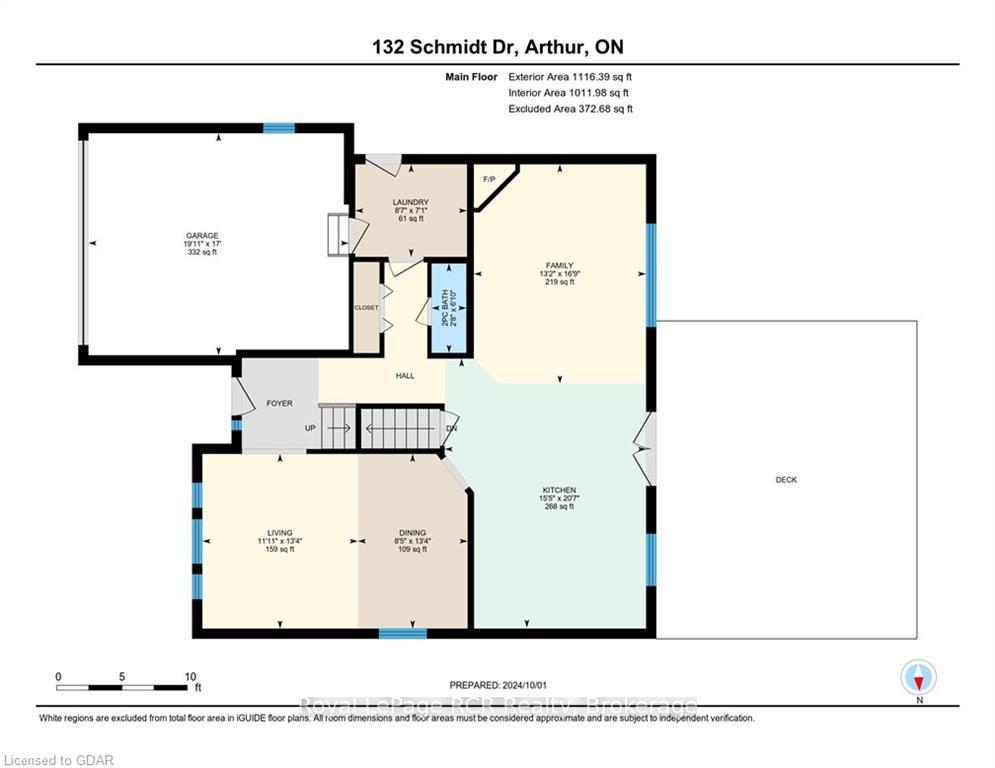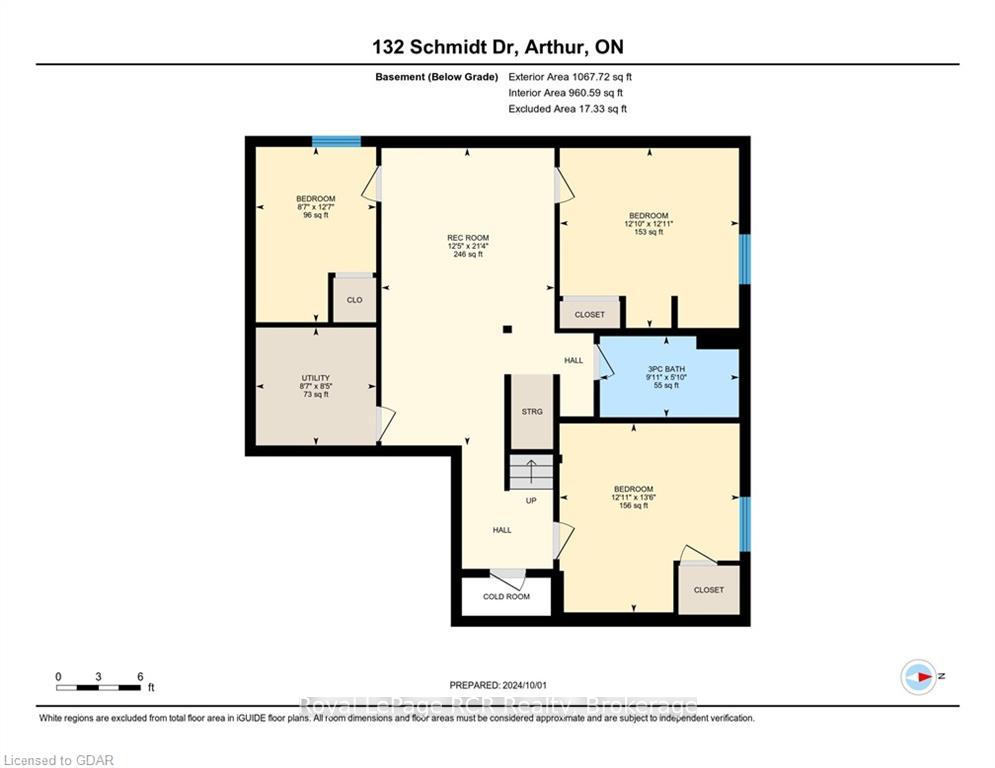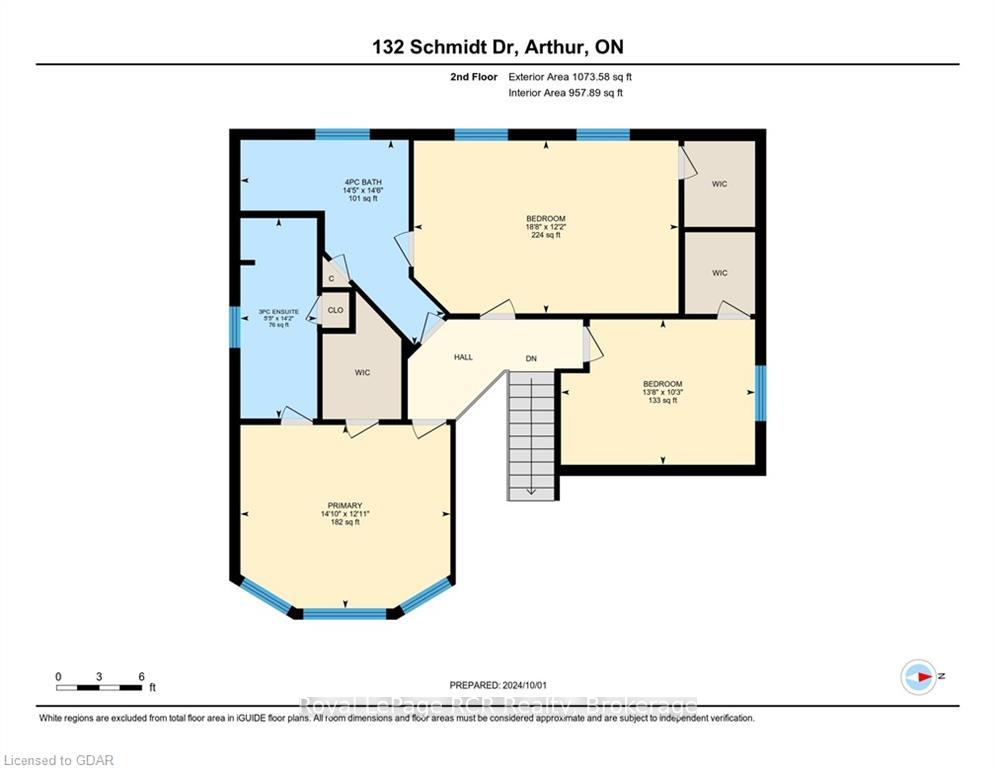$849,900
Available - For Sale
Listing ID: X11907485
132 Schmidt Dr , Wellington North, N0G 1A0, Ontario
| Welcome to your dream home in the desirable community of Arthur! This stunning two-story residence offers 2000 sq.ft. of meticulously maintained and move-in ready living space, designed to provide comfort and functionality. The heart of this home features a spacious, functional layout ideal for family living and entertaining. The main level boasts a bright and inviting living area that seamlessly flows into a well-appointed kitchen. Upstairs, you will find three generously-sized bedrooms, including a luxurious primary suite that comes complete with a private ensuite bathroom. The secondary bedroom enjoys the convenience of a cheater bathroom, ensuring privacy and ease for guests or family members. The finished basement adds an additional layer of living space with three more bedrooms and a brand-new three-piece bathroom, perfect for a growing family or hosting guests. Step outside to your great-sized yard, where a large composite deck awaits. This outdoor oasis is ideal for summer BBQs, family gatherings, or simply relaxing in your own private sanctuary. Located on a highly desirable street, this home offers both tranquility and convenience, with close proximity to local amenities, schools, and parks. |
| Extras: Water lines in Fridge have been removed |
| Price | $849,900 |
| Taxes: | $4740.17 |
| Address: | 132 Schmidt Dr , Wellington North, N0G 1A0, Ontario |
| Lot Size: | 63.00 x 147.00 (Feet) |
| Directions/Cross Streets: | From Eliza St, East on Carrol St, south on Schmidt Drive. Corner on Schmidt and Carrol St |
| Rooms: | 13 |
| Bedrooms: | 3 |
| Bedrooms +: | 3 |
| Kitchens: | 1 |
| Family Room: | Y |
| Basement: | Finished |
| Approximatly Age: | 6-15 |
| Property Type: | Detached |
| Style: | 2-Storey |
| Exterior: | Brick, Vinyl Siding |
| Garage Type: | Attached |
| (Parking/)Drive: | Private |
| Drive Parking Spaces: | 4 |
| Pool: | None |
| Other Structures: | Garden Shed |
| Approximatly Age: | 6-15 |
| Approximatly Square Footage: | 2000-2500 |
| Property Features: | Fenced Yard, Lake/Pond, Library, Rec Centre |
| Fireplace/Stove: | Y |
| Heat Source: | Gas |
| Heat Type: | Forced Air |
| Central Air Conditioning: | Central Air |
| Central Vac: | N |
| Laundry Level: | Main |
| Sewers: | Sewers |
| Water: | Municipal |
$
%
Years
This calculator is for demonstration purposes only. Always consult a professional
financial advisor before making personal financial decisions.
| Although the information displayed is believed to be accurate, no warranties or representations are made of any kind. |
| Royal LePage RCR Realty |
|
|

Michael Tzakas
Sales Representative
Dir:
416-561-3911
Bus:
416-494-7653
| Virtual Tour | Book Showing | Email a Friend |
Jump To:
At a Glance:
| Type: | Freehold - Detached |
| Area: | Wellington |
| Municipality: | Wellington North |
| Neighbourhood: | Arthur |
| Style: | 2-Storey |
| Lot Size: | 63.00 x 147.00(Feet) |
| Approximate Age: | 6-15 |
| Tax: | $4,740.17 |
| Beds: | 3+3 |
| Baths: | 4 |
| Fireplace: | Y |
| Pool: | None |
Locatin Map:
Payment Calculator:

