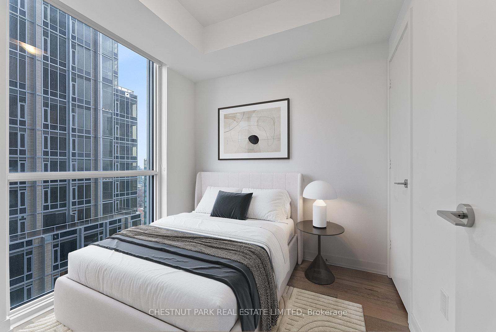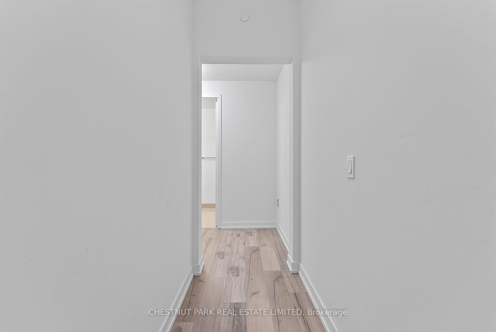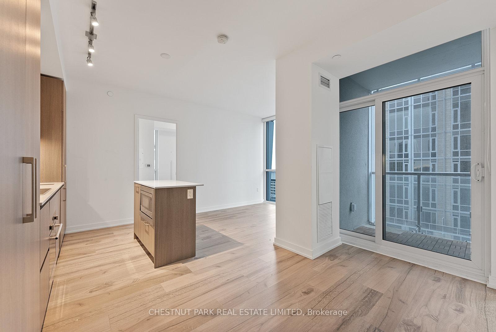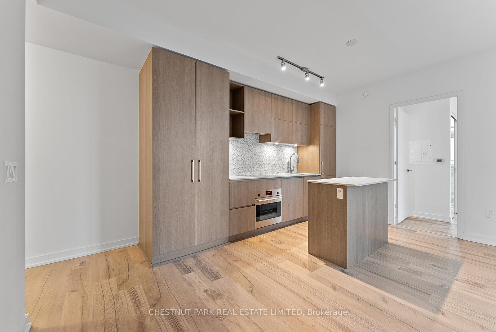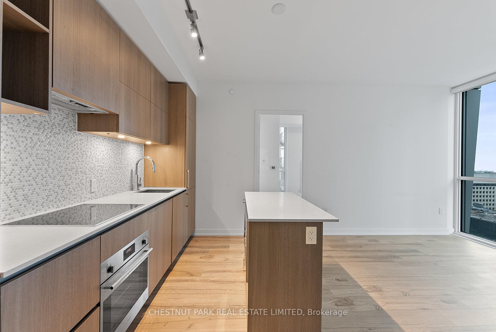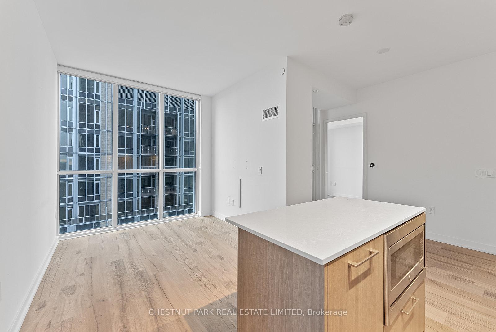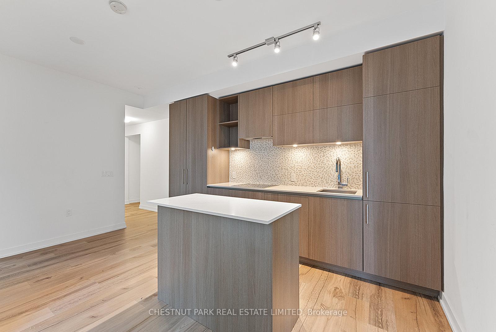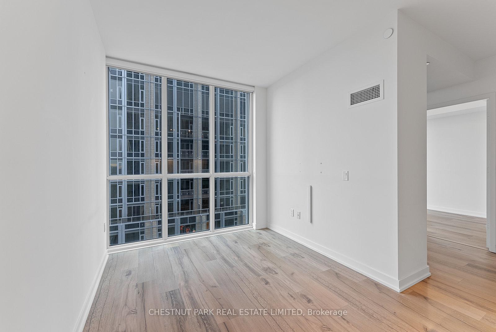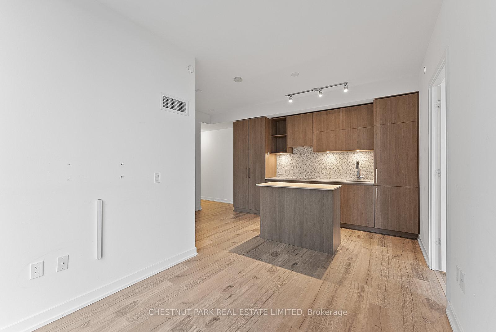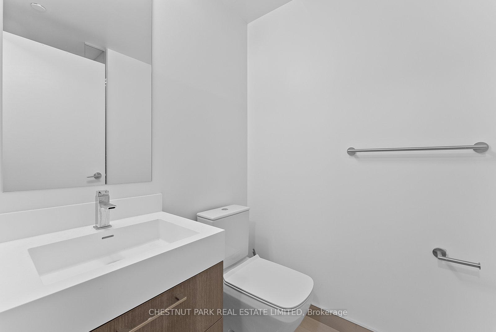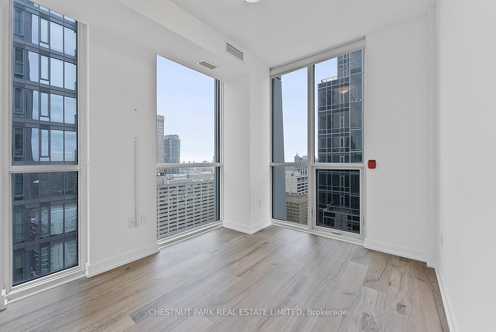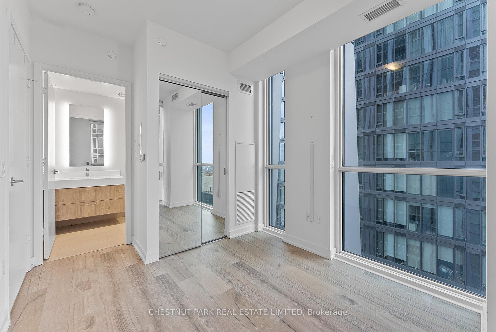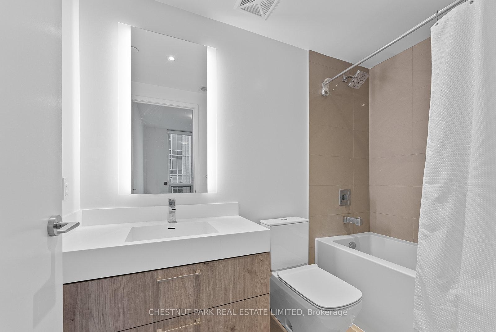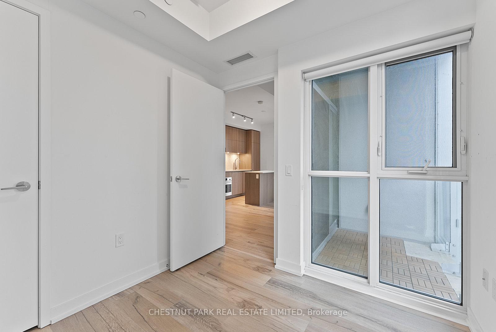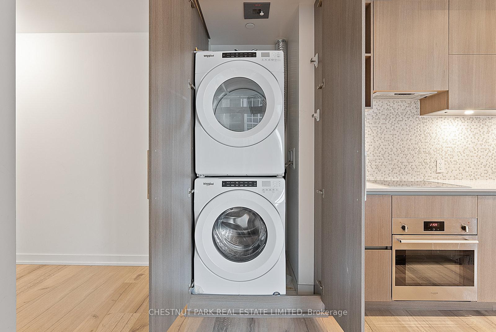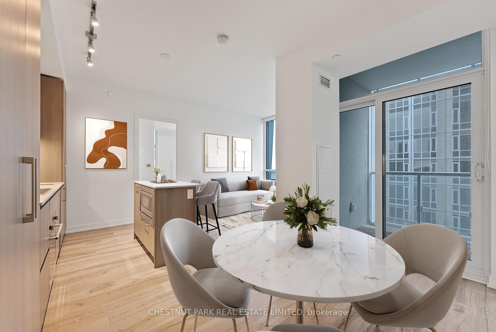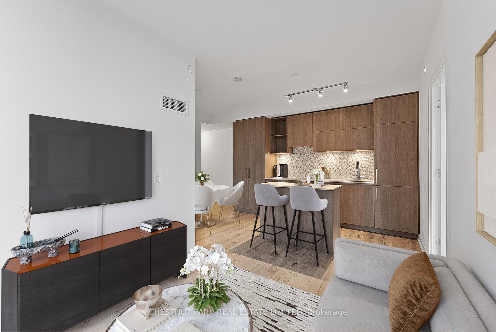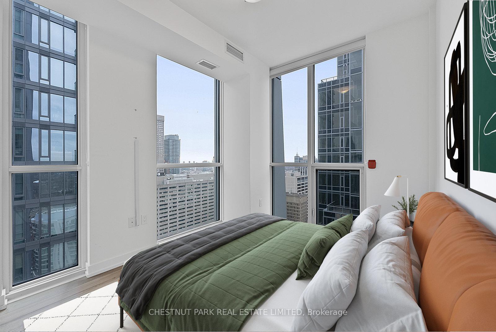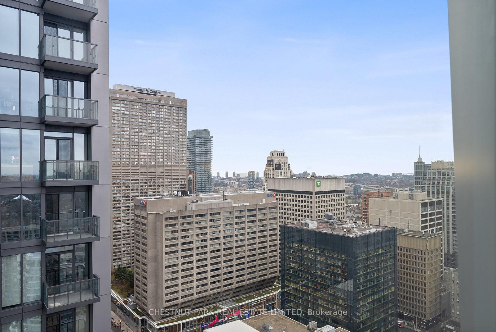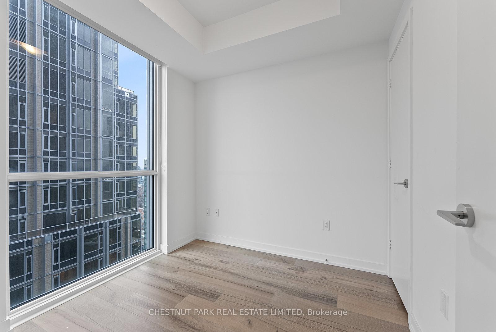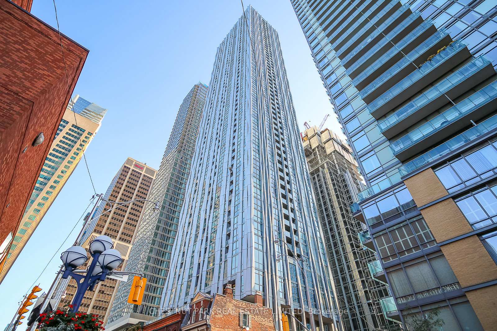$3,100
Available - For Rent
Listing ID: C11894962
1 Yorkville Ave , Unit 2802, Toronto, M4W 0B1, Ontario
| Thoughtfully designed corner unit with an ideal layout featuring an open-concept living and dining area seamlessly flowing into a modern kitchen. This unit offers two bedrooms, two full bathrooms, and floor-to-ceiling windows showcasing stunning south-west views. It also includes a private balcony, a stacked washer and dryer, and a locker for convenient storage. |
| Extras: Enjoy access to premium building amenities, including a fitness center, rooftop terrace, and spa facilities. |
| Price | $3,100 |
| Address: | 1 Yorkville Ave , Unit 2802, Toronto, M4W 0B1, Ontario |
| Province/State: | Ontario |
| Condo Corporation No | TSCC |
| Level | 28 |
| Unit No | 02 |
| Directions/Cross Streets: | Bloor St W & Yonge St |
| Rooms: | 5 |
| Bedrooms: | 2 |
| Bedrooms +: | |
| Kitchens: | 1 |
| Family Room: | N |
| Basement: | None |
| Furnished: | N |
| Approximatly Age: | 0-5 |
| Property Type: | Comm Element Condo |
| Style: | Apartment |
| Exterior: | Concrete, Metal/Side |
| Garage Type: | None |
| Garage(/Parking)Space: | 0.00 |
| Drive Parking Spaces: | 0 |
| Park #1 | |
| Parking Type: | None |
| Exposure: | Sw |
| Balcony: | Open |
| Locker: | Owned |
| Pet Permited: | Restrict |
| Approximatly Age: | 0-5 |
| Approximatly Square Footage: | 600-699 |
| Building Amenities: | Concierge, Exercise Room, Indoor Pool, Outdoor Pool, Recreation Room, Sauna |
| Property Features: | Park, Place Of Worship, Public Transit |
| Common Elements Included: | Y |
| Building Insurance Included: | Y |
| Fireplace/Stove: | N |
| Heat Source: | Gas |
| Heat Type: | Forced Air |
| Central Air Conditioning: | Central Air |
| Central Vac: | N |
| Laundry Level: | Main |
| Ensuite Laundry: | Y |
| Although the information displayed is believed to be accurate, no warranties or representations are made of any kind. |
| CHESTNUT PARK REAL ESTATE LIMITED |
|
|

Michael Tzakas
Sales Representative
Dir:
416-561-3911
Bus:
416-494-7653
| Book Showing | Email a Friend |
Jump To:
At a Glance:
| Type: | Condo - Comm Element Condo |
| Area: | Toronto |
| Municipality: | Toronto |
| Neighbourhood: | Annex |
| Style: | Apartment |
| Approximate Age: | 0-5 |
| Beds: | 2 |
| Baths: | 2 |
| Fireplace: | N |
Locatin Map:

