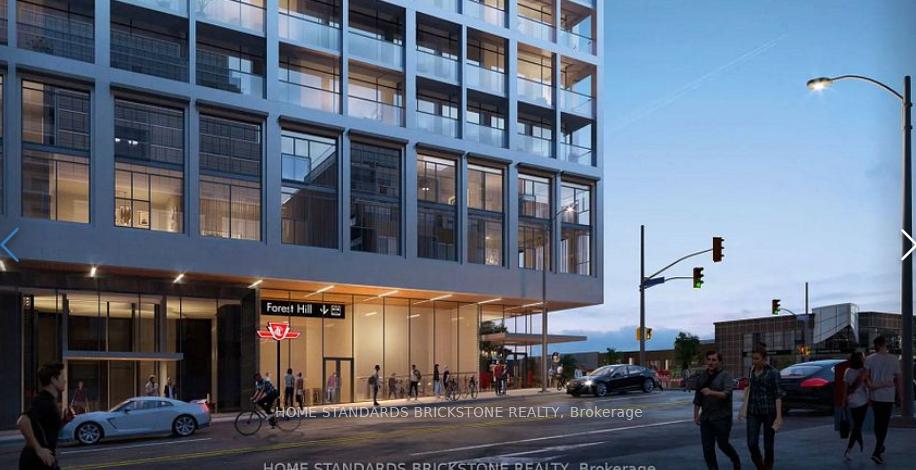$2,480
Available - For Rent
Listing ID: C11907472
2020 Bathurst St West , Unit 528, Toronto, M5P 3L1, Ontario

| Client RemarksHighly Sought After Location, Brand New The Forest Hill condo. Steps To Restaurants, Grocery, Shopping, Yorkdale Mall, TTC Access, Allen Rd/Hwy 401. Direct Future Connection To TTC Subway Stop. Bright and Spacious 541 s/f 1 Bedroom with Den (with Door) + 1 Bathroom Unit, Floor-to-ceiling Windows With Functional Layout. Laminate Floor Throughout, Kitchen With High-End Appliances Including Wine Cooler. State-of-the-art Fitness Center, Yoga Area, Table Tennis Area, Co-working Room On the 10th Floor, and More. No Smoking Pref. Offer Must Attach Rental App, Employment Letter, Equifax Full Credit Report, Photo ID, Sch A/B/ Refundable $300 Key Deposit. 24 Hrs Irrevocable On All Offers. Available Immediately. International Students Welcome. |
| Price | $2,480 |
| Address: | 2020 Bathurst St West , Unit 528, Toronto, M5P 3L1, Ontario |
| Province/State: | Ontario |
| Condo Corporation No | Toron |
| Level | 4 |
| Unit No | 24 |
| Directions/Cross Streets: | Bathurst St / Eglinton Ave W |
| Rooms: | 4 |
| Bedrooms: | 1 |
| Bedrooms +: | 1 |
| Kitchens: | 1 |
| Family Room: | Y |
| Basement: | None |
| Furnished: | N |
| Approximatly Age: | New |
| Property Type: | Comm Element Condo |
| Style: | Apartment |
| Exterior: | Concrete |
| Garage Type: | Underground |
| Garage(/Parking)Space: | 1.00 |
| Drive Parking Spaces: | 1 |
| Park #1 | |
| Parking Spot: | 89 |
| Parking Type: | Owned |
| Legal Description: | 2 |
| Park #2 | |
| Parking Type: | None |
| Exposure: | N |
| Balcony: | None |
| Locker: | None |
| Pet Permited: | Restrict |
| Retirement Home: | N |
| Approximatly Age: | New |
| Approximatly Square Footage: | 500-599 |
| Building Amenities: | Concierge, Exercise Room, Gym, Recreation Room, Rooftop Deck/Garden |
| Property Features: | School |
| Water Included: | Y |
| Common Elements Included: | Y |
| Heat Included: | Y |
| Parking Included: | Y |
| Fireplace/Stove: | N |
| Heat Source: | Electric |
| Heat Type: | Heat Pump |
| Central Air Conditioning: | Central Air |
| Central Vac: | N |
| Laundry Level: | Main |
| Ensuite Laundry: | Y |
| Elevator Lift: | Y |
| Although the information displayed is believed to be accurate, no warranties or representations are made of any kind. |
| HOME STANDARDS BRICKSTONE REALTY |
|
|

Michael Tzakas
Sales Representative
Dir:
416-561-3911
Bus:
416-494-7653
| Book Showing | Email a Friend |
Jump To:
At a Glance:
| Type: | Condo - Comm Element Condo |
| Area: | Toronto |
| Municipality: | Toronto |
| Neighbourhood: | Humewood-Cedarvale |
| Style: | Apartment |
| Approximate Age: | New |
| Beds: | 1+1 |
| Baths: | 1 |
| Garage: | 1 |
| Fireplace: | N |
Locatin Map:



