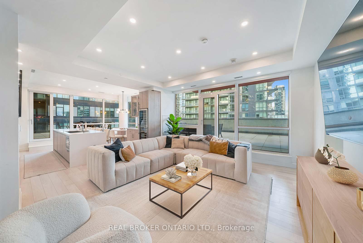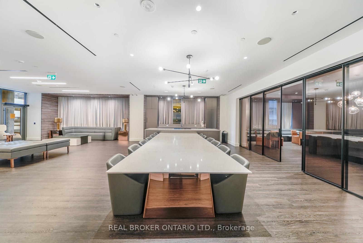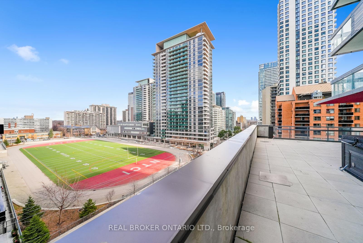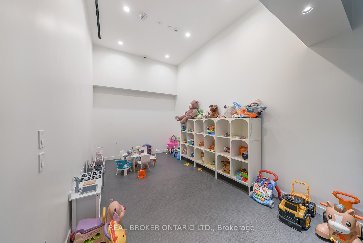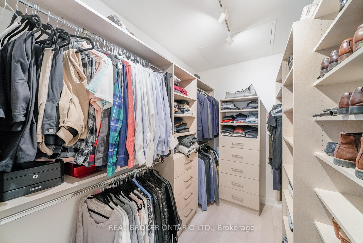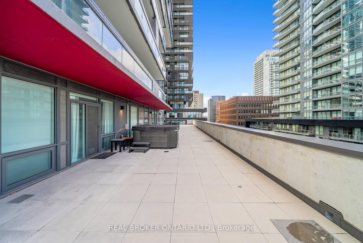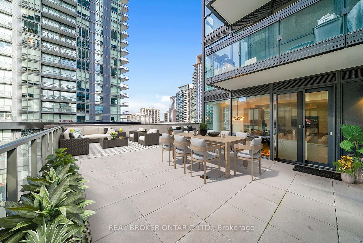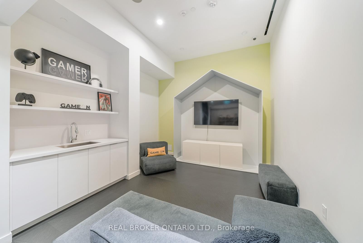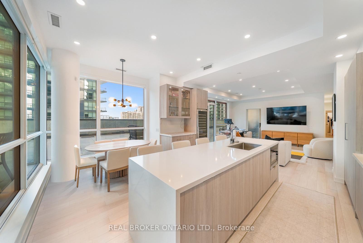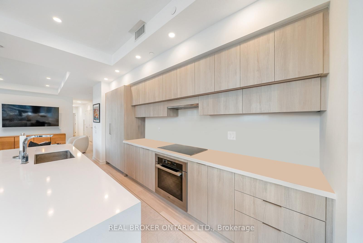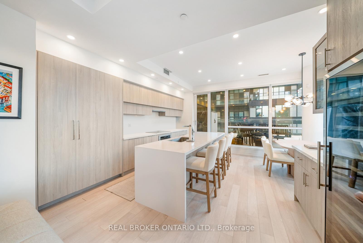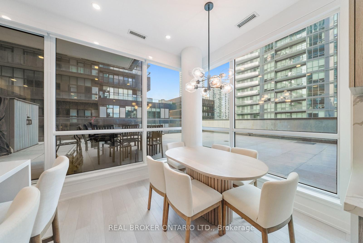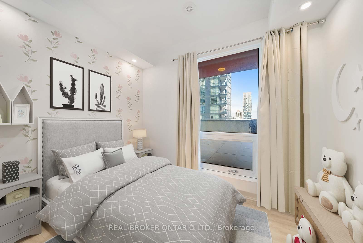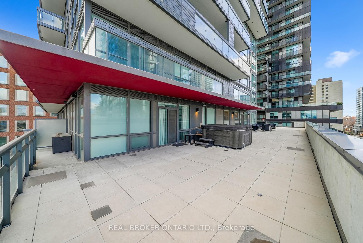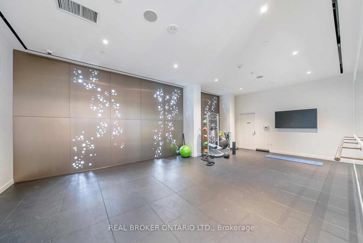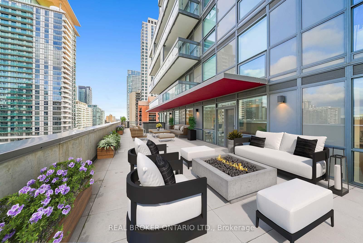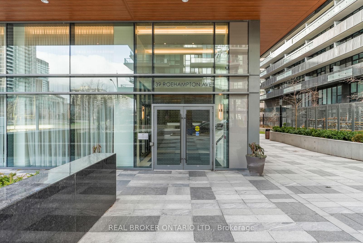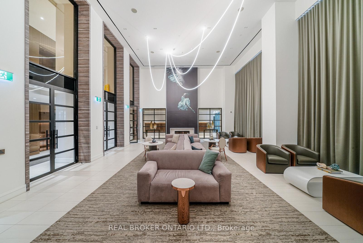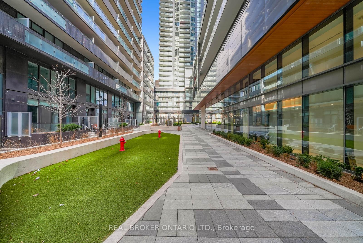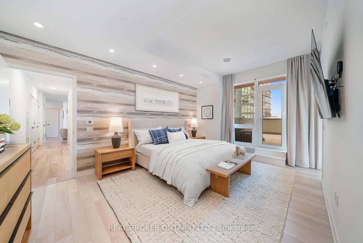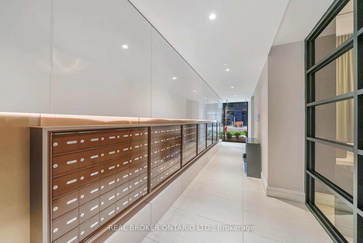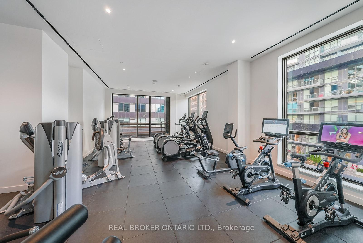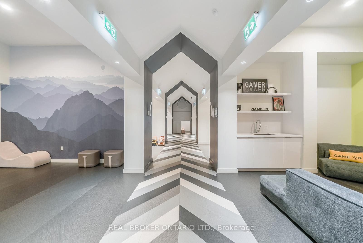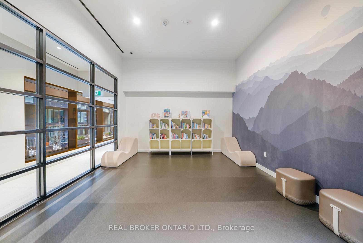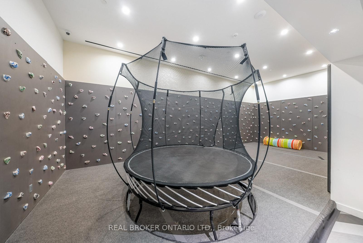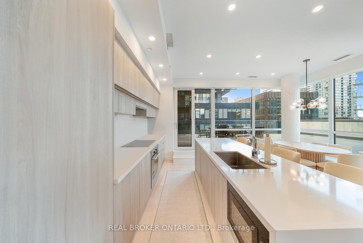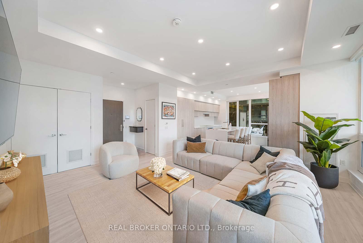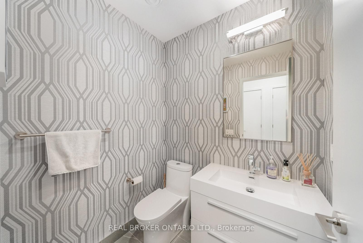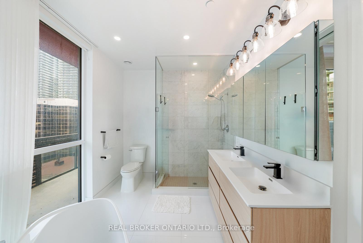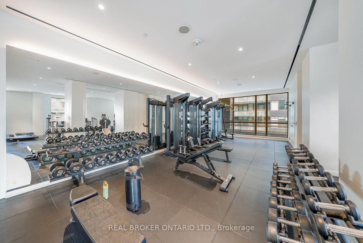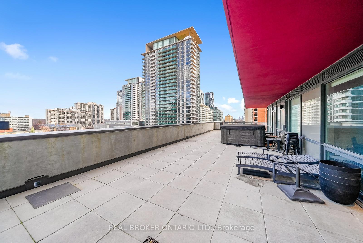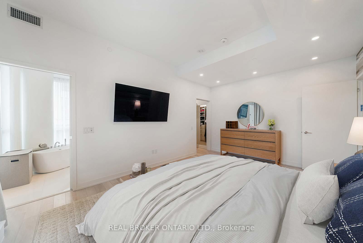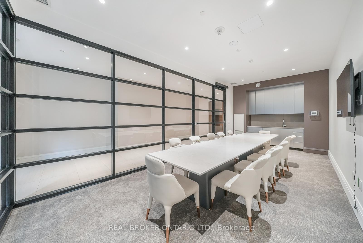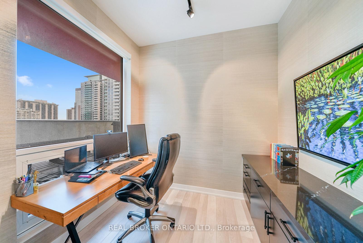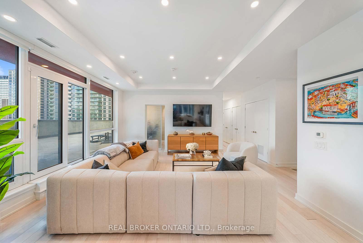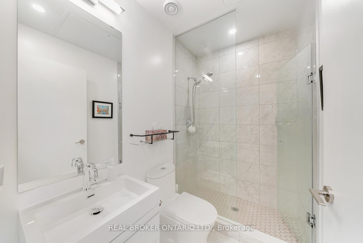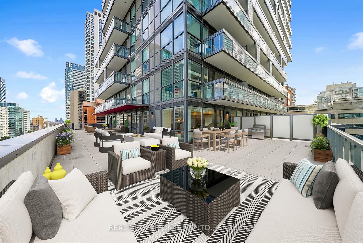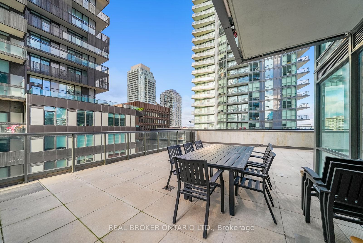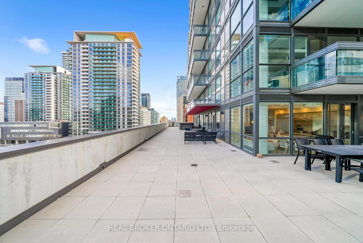$7,500
Available - For Rent
Listing ID: C11907759
39 Roehampton Ave , Unit 508, Toronto, M4P 0G1, Ontario
| Looking for a carefree condo living without compromising the spaciousness and feel of a home? Look no further; this suite is truly like no other; this suite has been thoughtfully designed and upgraded throughout, offering 2 beds plus a den, a 2 1/2 bath open concept floor plan with 10ft ceilings enveloped in natural light throughout with floor-to-ceiling windows. , this suite is an entertainer's haven with a rarely seen 2311 total SF Terrace, complete with a private hot Tub and Napoleon Gas BBQ, allowing for four season entertaining. The kitchen offers a centre island with a sink, integrated Miele appliances and a custom-built wine bar and fridge. Each closet features custom Built-ins. Generous-sized bedrooms, the spotlight on the Primary Bedroom with custom cabinetry in the 5-piece ensuite, heated floors, and an elegant stand-alone bathtub. Located in unbeatable Midtown, steps from the subway and all the amenities that Yonge and Eglinton offer. Residents can access resort-like amenities: State-of-the-art gym and yoga room, party room, billiards, and children's playroom. 1 parking and locker included. |
| Price | $7,500 |
| Address: | 39 Roehampton Ave , Unit 508, Toronto, M4P 0G1, Ontario |
| Province/State: | Ontario |
| Condo Corporation No | TSCC |
| Level | 5 |
| Unit No | 8 |
| Directions/Cross Streets: | YONGE & EGLINTON |
| Rooms: | 5 |
| Rooms +: | 1 |
| Bedrooms: | 2 |
| Bedrooms +: | 1 |
| Kitchens: | 1 |
| Family Room: | N |
| Basement: | None |
| Furnished: | N |
| Property Type: | Condo Apt |
| Style: | Apartment |
| Exterior: | Concrete |
| Garage Type: | Underground |
| Garage(/Parking)Space: | 1.00 |
| Drive Parking Spaces: | 0 |
| Park #1 | |
| Parking Type: | Owned |
| Exposure: | Ne |
| Balcony: | Terr |
| Locker: | Owned |
| Pet Permited: | Restrict |
| Approximatly Square Footage: | 1400-1599 |
| CAC Included: | Y |
| Water Included: | Y |
| Common Elements Included: | Y |
| Parking Included: | Y |
| Building Insurance Included: | Y |
| Fireplace/Stove: | N |
| Heat Source: | Gas |
| Heat Type: | Forced Air |
| Central Air Conditioning: | Central Air |
| Central Vac: | N |
| Laundry Level: | Main |
| Ensuite Laundry: | Y |
| Although the information displayed is believed to be accurate, no warranties or representations are made of any kind. |
| REAL BROKER ONTARIO LTD. |
|
|

Michael Tzakas
Sales Representative
Dir:
416-561-3911
Bus:
416-494-7653
| Book Showing | Email a Friend |
Jump To:
At a Glance:
| Type: | Condo - Condo Apt |
| Area: | Toronto |
| Municipality: | Toronto |
| Neighbourhood: | Mount Pleasant West |
| Style: | Apartment |
| Beds: | 2+1 |
| Baths: | 3 |
| Garage: | 1 |
| Fireplace: | N |
Locatin Map:

