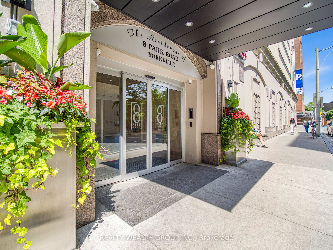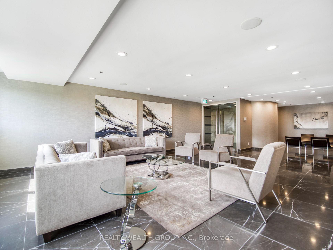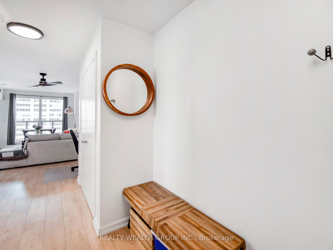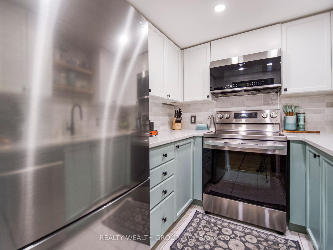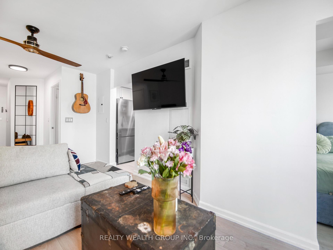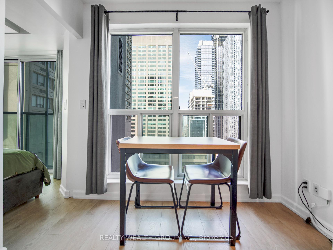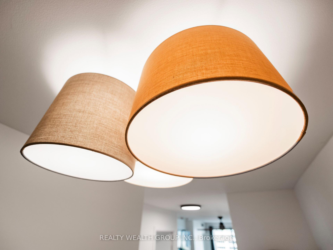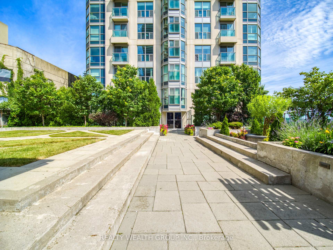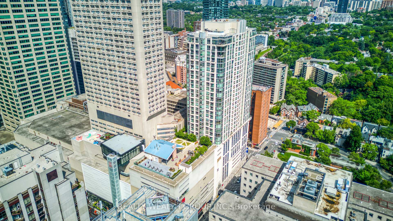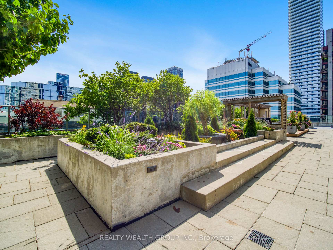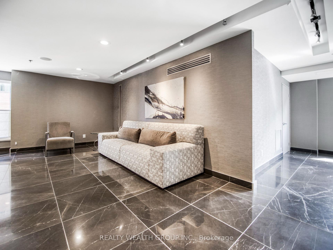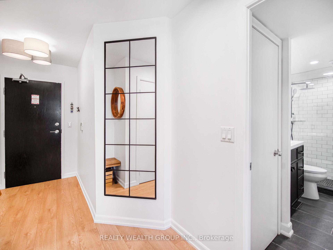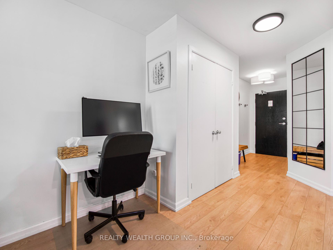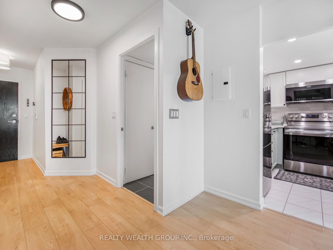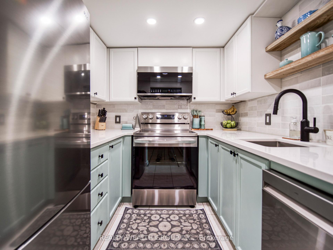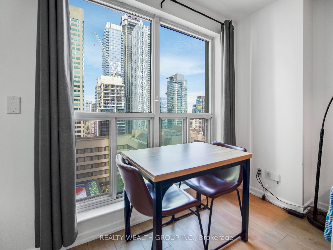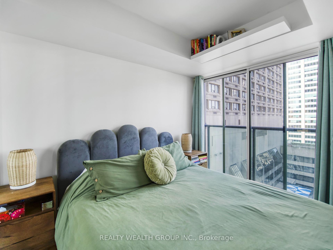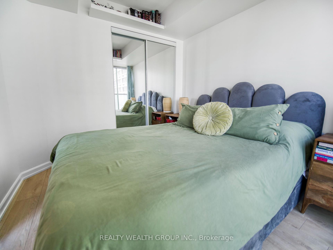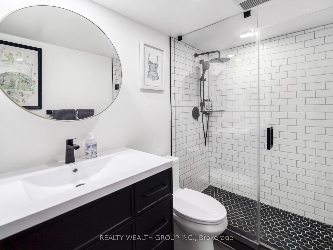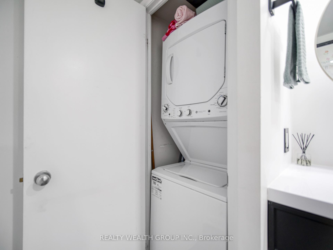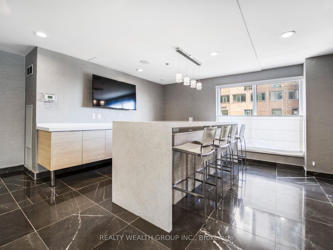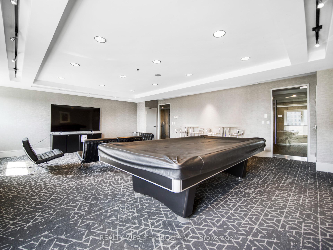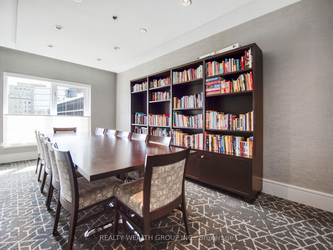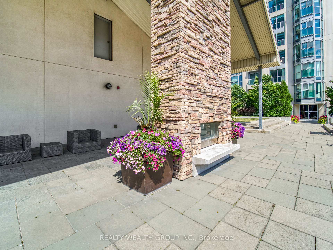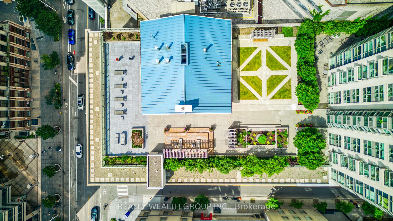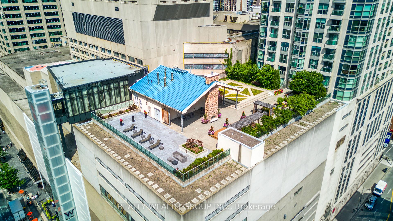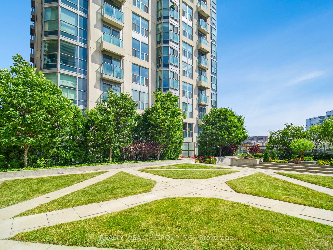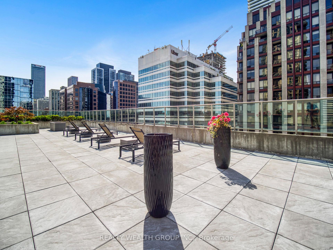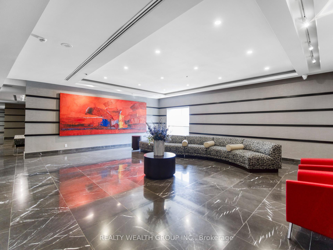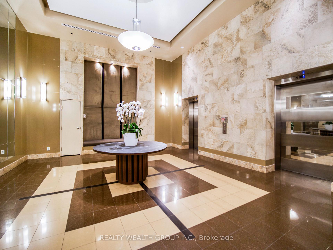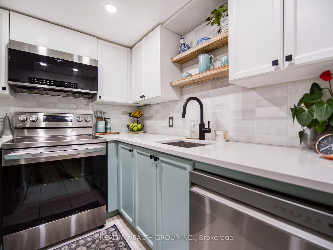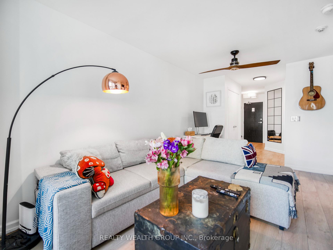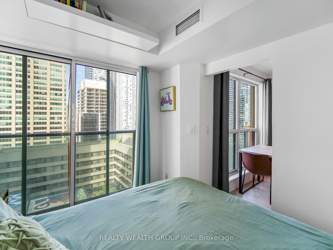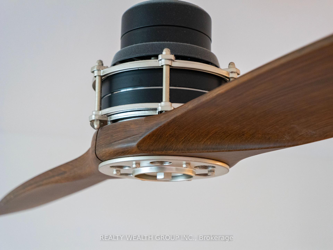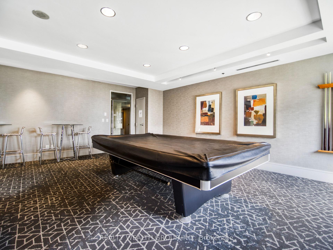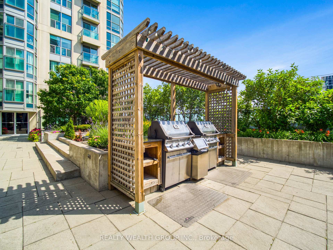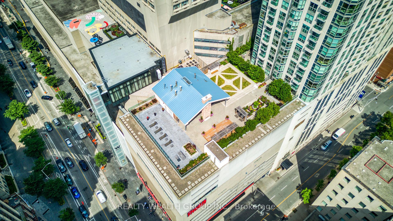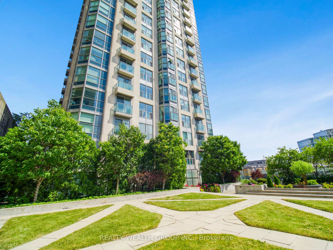$589,900
Available - For Sale
Listing ID: C11908072
8 Park Rd , Unit 2113, Toronto, M4W 3S5, Ontario
| This Exceptional Fully Renovated Yorkville Property Offers Direct Access To The TTC Bloor/Yonge Station Via The Hudsons Bay Centre. Further Enjoy The Convenience Of Underground Shopping And Path To The Manulife Centre. Turnkey, This Property Has All New Stainless Steel Appliances Under Manufacture Warranty, Bathroom Renovation W/Walk In Shower, New Laminate HDF Flooring, Resurfaced Ceilings Throughout, All Light Fixtures Were Replaced And Kitchen Renovated W/Granite Countertops And New Backsplash. During Renovations All Kitec Plumbing Replaced W/Plex. Move In Ready!!!! |
| Extras: Boasts A Stunning 12,000 Sq Ft Rooftop Terrace Ideal For Entertaining. Beautifully Renovated Common Areas. 10 Minute Walk To UOFT, Direct Access And A Reduced Membership To GoodLife Fitness. All Utilities Included Except Cable/Wifi. |
| Price | $589,900 |
| Taxes: | $2303.23 |
| Maintenance Fee: | 542.03 |
| Address: | 8 Park Rd , Unit 2113, Toronto, M4W 3S5, Ontario |
| Province/State: | Ontario |
| Condo Corporation No | TSCC |
| Level | 13 |
| Unit No | 12 |
| Locker No | L273 |
| Directions/Cross Streets: | Yonge/Bloor |
| Rooms: | 4 |
| Bedrooms: | 1 |
| Bedrooms +: | |
| Kitchens: | 1 |
| Family Room: | N |
| Basement: | None |
| Property Type: | Condo Apt |
| Style: | Apartment |
| Exterior: | Concrete |
| Garage Type: | Underground |
| Garage(/Parking)Space: | 0.00 |
| Drive Parking Spaces: | 0 |
| Park #1 | |
| Parking Type: | None |
| Exposure: | W |
| Balcony: | Jlte |
| Locker: | Owned |
| Pet Permited: | Restrict |
| Approximatly Square Footage: | 500-599 |
| Building Amenities: | Bbqs Allowed, Concierge, Media Room, Party/Meeting Room, Rooftop Deck/Garden |
| Property Features: | Hospital, Library, Park, Public Transit, Rec Centre |
| Maintenance: | 542.03 |
| CAC Included: | Y |
| Hydro Included: | Y |
| Water Included: | Y |
| Common Elements Included: | Y |
| Heat Included: | Y |
| Building Insurance Included: | Y |
| Fireplace/Stove: | N |
| Heat Source: | Gas |
| Heat Type: | Forced Air |
| Central Air Conditioning: | Central Air |
| Central Vac: | N |
| Ensuite Laundry: | Y |
$
%
Years
This calculator is for demonstration purposes only. Always consult a professional
financial advisor before making personal financial decisions.
| Although the information displayed is believed to be accurate, no warranties or representations are made of any kind. |
| REALTY WEALTH GROUP INC. |
|
|

Michael Tzakas
Sales Representative
Dir:
416-561-3911
Bus:
416-494-7653
| Book Showing | Email a Friend |
Jump To:
At a Glance:
| Type: | Condo - Condo Apt |
| Area: | Toronto |
| Municipality: | Toronto |
| Neighbourhood: | Rosedale-Moore Park |
| Style: | Apartment |
| Tax: | $2,303.23 |
| Maintenance Fee: | $542.03 |
| Beds: | 1 |
| Baths: | 1 |
| Fireplace: | N |
Locatin Map:
Payment Calculator:

