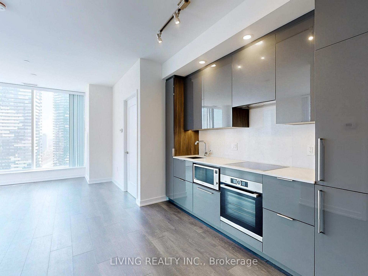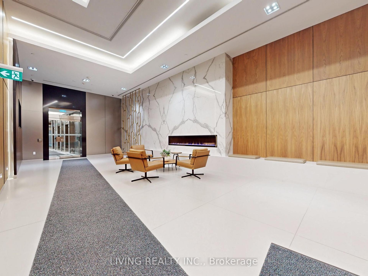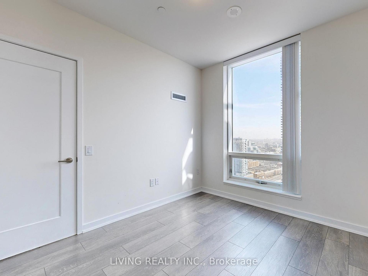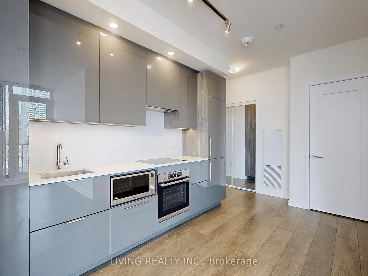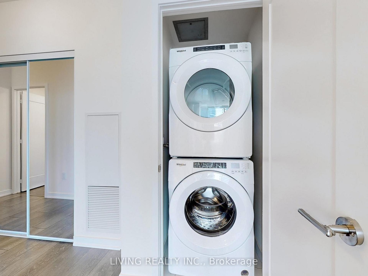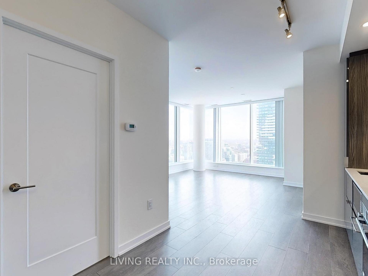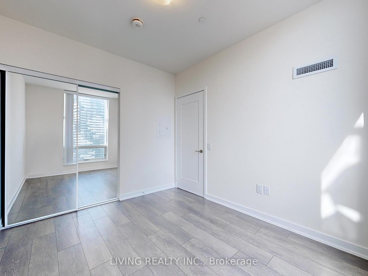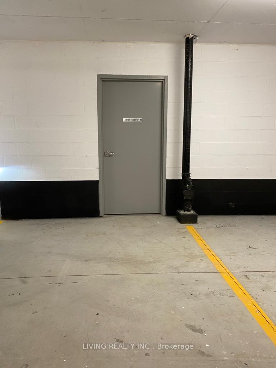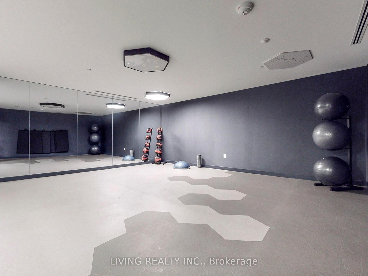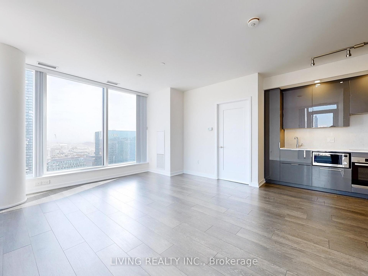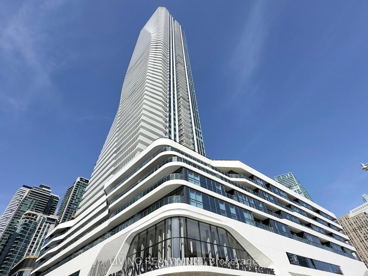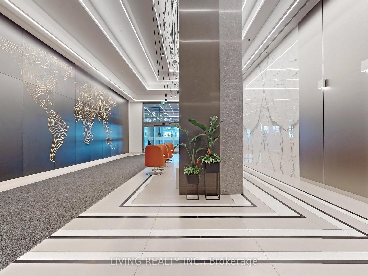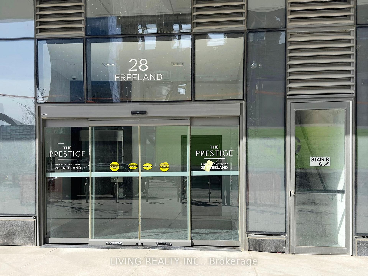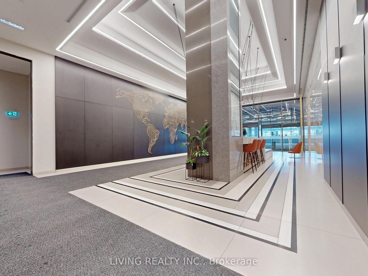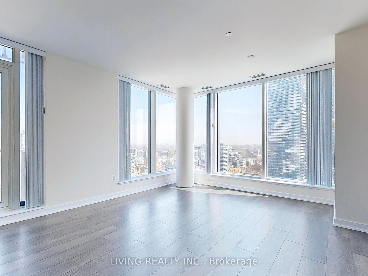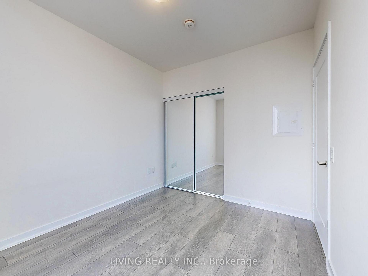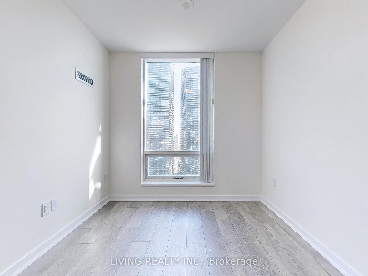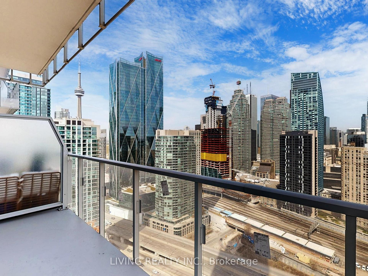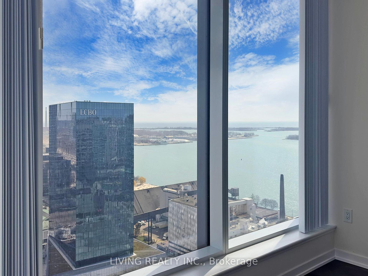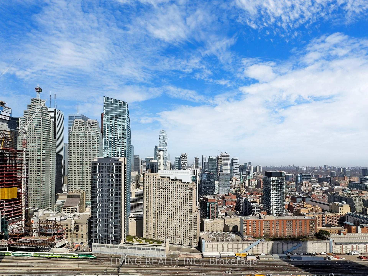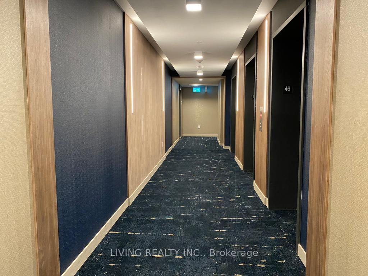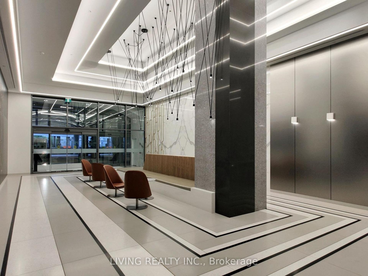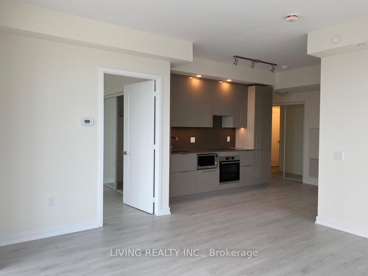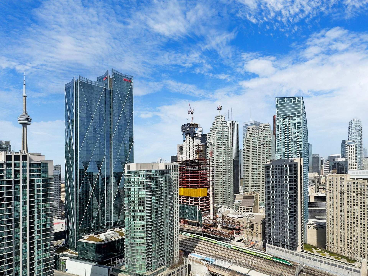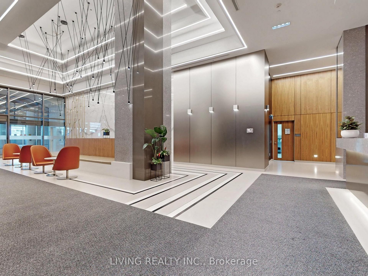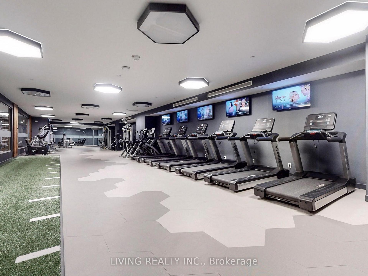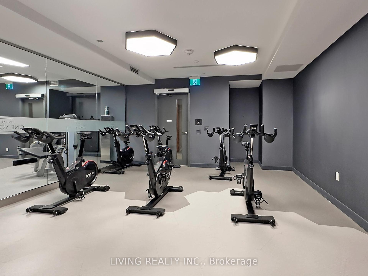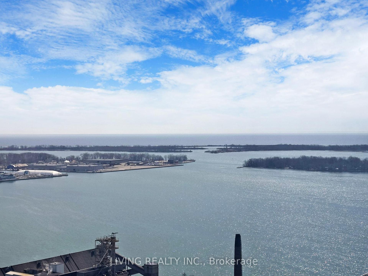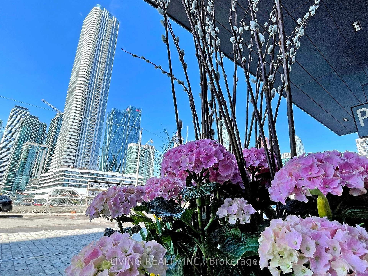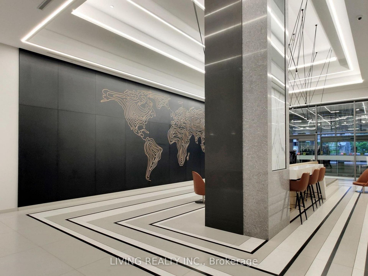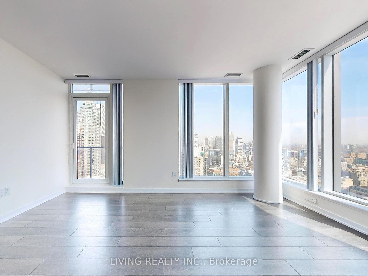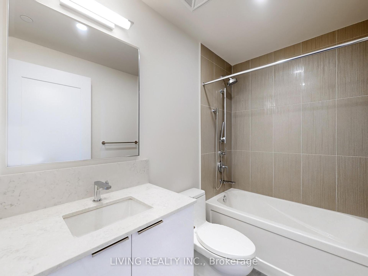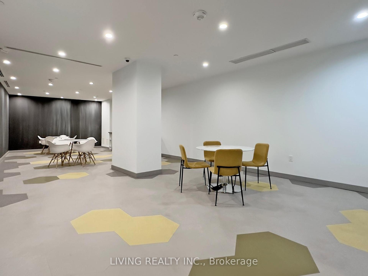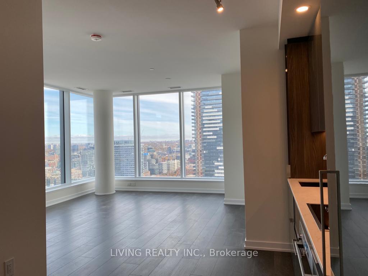$3,395
Available - For Rent
Listing ID: C11908293
28 Freeland St , Unit 3807, Toronto, M5E 0E3, Ontario
| Experience unparalleled Luxury at Prestige Condos by Pinnacle, nestled in the vibrant heart of downtown. This exquisite 2-bedroom corner unit boasts a generous 759SF Living space+84 SF balcony, offering a seamless blend of style and functionality. Gaze upon breathtaking, unobstructed views of the lakefront from the comfort of your home. With 9-foot ceilings and sleek, smooth finishes throughout, every detail exudes sophistication. Modern Living with high-end appliances and a host of fabulous building amenities designed to elevate your lifestyle. Located mere steps away from Union station, Scotia Bank Arena, CN Tower, Rogers Centre, PATH, Harbourfront, an array of restaurant, and the bustling financial district, convenience and excitement await at every turn. Welcome home to The Prestige Condos, where luxury meets unparalleled convenience in the heart of the city. |
| Extras: High End Built in Appliances (Fridge, Stove, Microwave, Range Hood, Dishwasher), Full size Washer & Dryer, Cabinetry with Quartz Countertop, kohler Fixtures. All ELFs & window blinds. |
| Price | $3,395 |
| Address: | 28 Freeland St , Unit 3807, Toronto, M5E 0E3, Ontario |
| Province/State: | Ontario |
| Condo Corporation No | TSCC |
| Level | 38 |
| Unit No | 07 |
| Directions/Cross Streets: | Yonge/Lakeshore |
| Rooms: | 5 |
| Bedrooms: | 2 |
| Bedrooms +: | |
| Kitchens: | 1 |
| Family Room: | N |
| Basement: | None |
| Furnished: | N |
| Approximatly Age: | 0-5 |
| Property Type: | Condo Apt |
| Style: | Apartment |
| Exterior: | Concrete |
| Garage Type: | Underground |
| Garage(/Parking)Space: | 1.00 |
| Drive Parking Spaces: | 1 |
| Park #1 | |
| Parking Spot: | 33 |
| Parking Type: | Owned |
| Legal Description: | P6 |
| Exposure: | Ne |
| Balcony: | Open |
| Locker: | Owned |
| Pet Permited: | N |
| Approximatly Age: | 0-5 |
| Approximatly Square Footage: | 700-799 |
| Building Amenities: | Bbqs Allowed, Concierge, Gym, Party/Meeting Room, Rooftop Deck/Garden, Visitor Parking |
| Property Features: | Clear View, Hospital, Public Transit, Rec Centre, Waterfront |
| CAC Included: | Y |
| Water Included: | Y |
| Common Elements Included: | Y |
| Heat Included: | Y |
| Parking Included: | Y |
| Building Insurance Included: | Y |
| Fireplace/Stove: | N |
| Heat Source: | Gas |
| Heat Type: | Forced Air |
| Central Air Conditioning: | Central Air |
| Central Vac: | N |
| Laundry Level: | Main |
| Ensuite Laundry: | Y |
| Elevator Lift: | Y |
| Although the information displayed is believed to be accurate, no warranties or representations are made of any kind. |
| LIVING REALTY INC. |
|
|

Michael Tzakas
Sales Representative
Dir:
416-561-3911
Bus:
416-494-7653
| Book Showing | Email a Friend |
Jump To:
At a Glance:
| Type: | Condo - Condo Apt |
| Area: | Toronto |
| Municipality: | Toronto |
| Neighbourhood: | Waterfront Communities C8 |
| Style: | Apartment |
| Approximate Age: | 0-5 |
| Beds: | 2 |
| Baths: | 1 |
| Garage: | 1 |
| Fireplace: | N |
Locatin Map:

