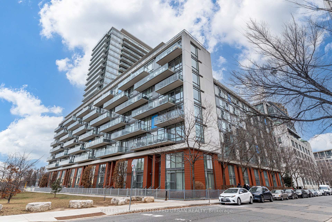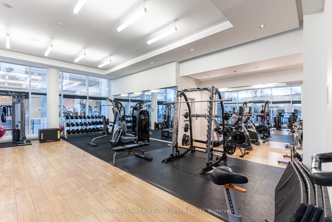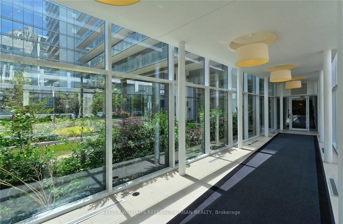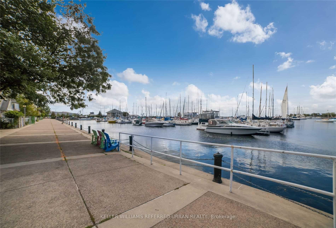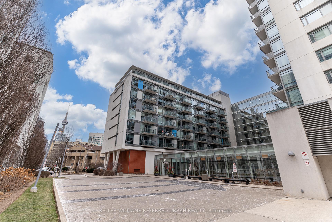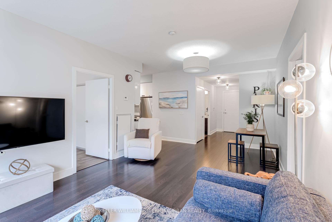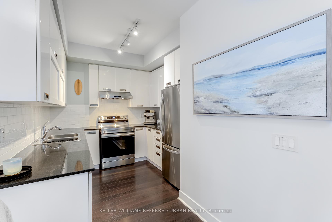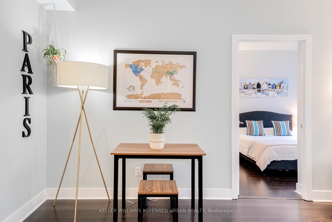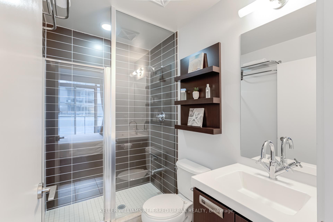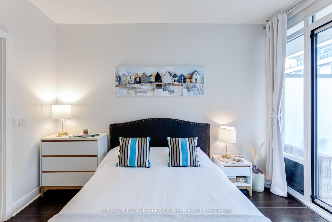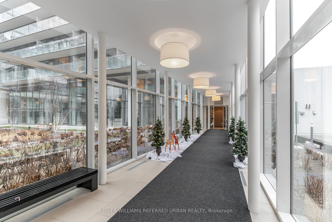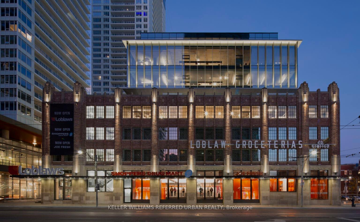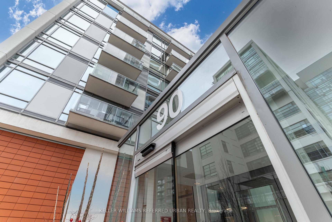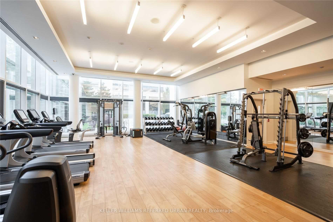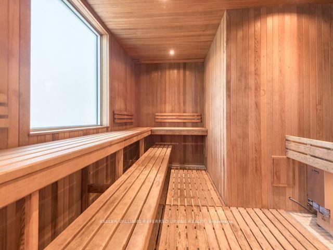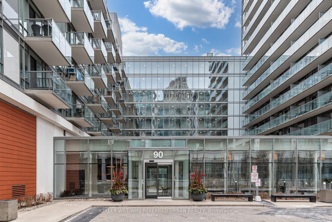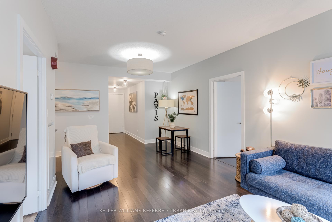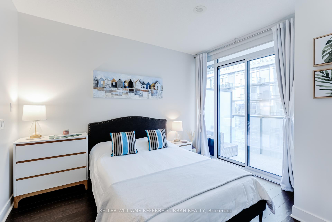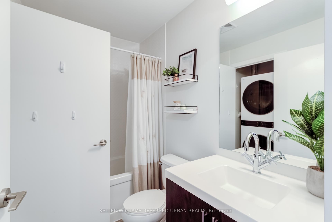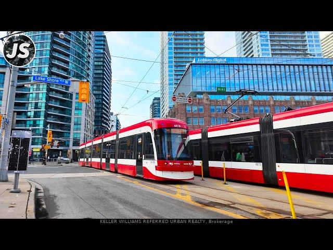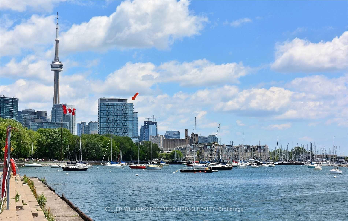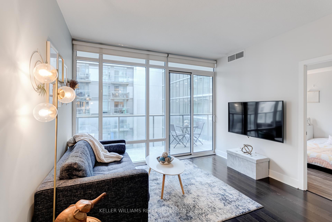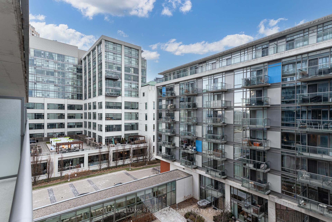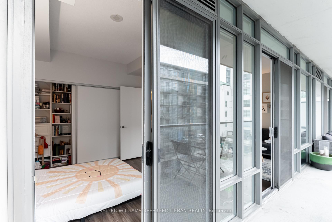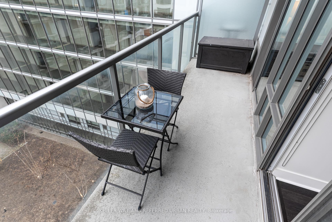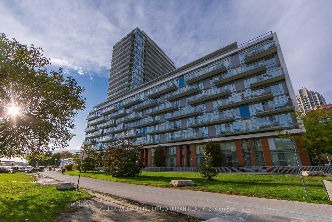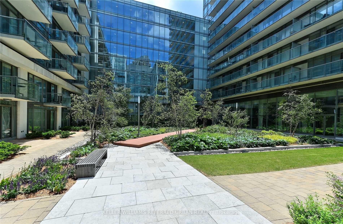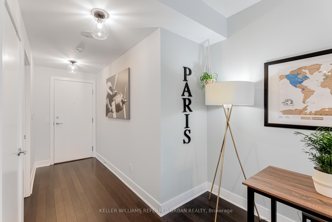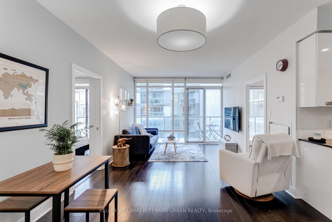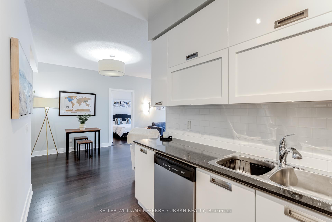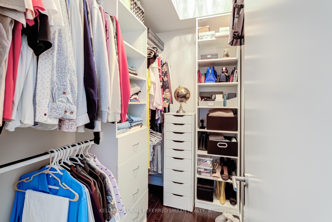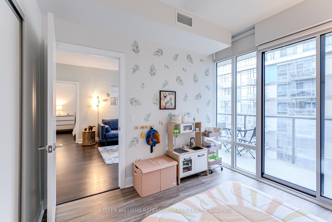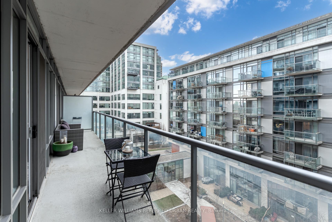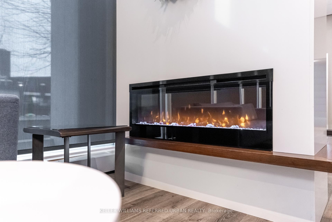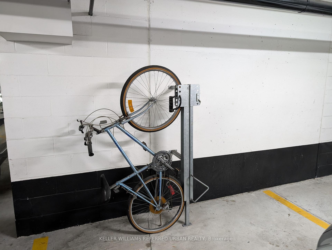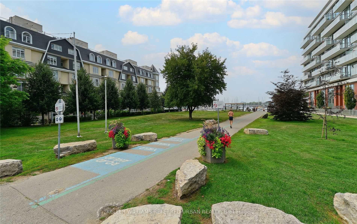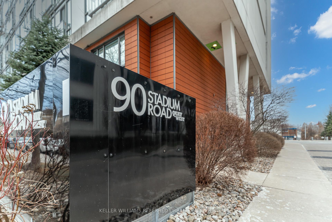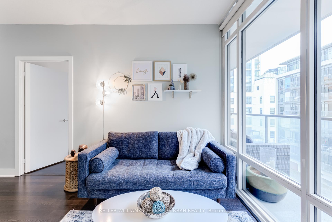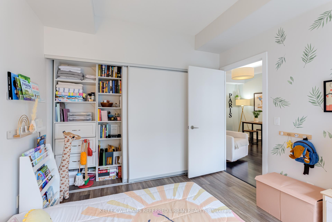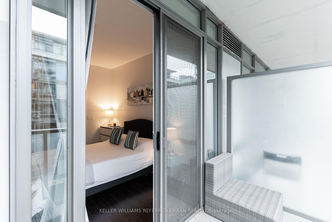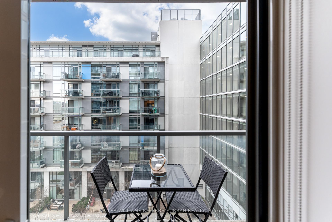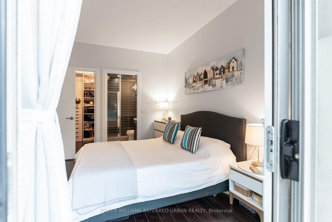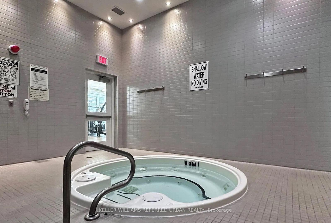$799,000
Available - For Sale
Listing ID: C11908625
90 Stadium Rd , Unit 632, Toronto, M5V 3W5, Ontario
| The only 2 bedroom suite currently available in this fantastic building, well managed, built by Monarch. First time this unit has been listed in over a decade. Highly sought after *wide* split bedroom layout with the chef's galley kitchen providing extra dining and living space complete with upgraded appliances(see details below) and upgraded cabinetry providing generous storage space. Massive 5' deep x 33' wide balcony extends entire unit with *three* separate entrances to the outdoors. All closets boast upgraded built-ins including the large principal walk-in! Enjoy downtown living, nicely removed from the chaos; Live the waterfront lifestyle at home, with the shoreline and Marina right outside the building, steps from multiple parks, shopping, restaurants, work and play. Local conveniences 2-3 minutes walk up the street: Starbucks, Loblaws, Shoppers Drug Mart, Joe Fresh, LCBO, and more. TTC and Porter just a walk down the street as well. With this unit and this building you not only get a fully upgraded and well maintained unit to live in, you arguably get the most ideal building *location* in the entire city. |
| Extras: Upgraded commercial style hood vent, Brand New Front Load Washer & Dryer. New Fridge. New Electric Stove/Oven. Upgraded private bike rack right in your parking spot that locks 2 bikes. Don't miss this one! |
| Price | $799,000 |
| Taxes: | $3812.49 |
| Maintenance Fee: | 874.61 |
| Address: | 90 Stadium Rd , Unit 632, Toronto, M5V 3W5, Ontario |
| Province/State: | Ontario |
| Condo Corporation No | TSCC |
| Level | 6 |
| Unit No | 32 |
| Directions/Cross Streets: | Bathurst/Lakeshore |
| Rooms: | 5 |
| Bedrooms: | 2 |
| Bedrooms +: | |
| Kitchens: | 1 |
| Family Room: | N |
| Basement: | None |
| Property Type: | Condo Apt |
| Style: | Apartment |
| Exterior: | Brick, Concrete |
| Garage Type: | Underground |
| Garage(/Parking)Space: | 1.00 |
| Drive Parking Spaces: | 1 |
| Park #1 | |
| Parking Type: | Owned |
| Exposure: | E |
| Balcony: | Open |
| Locker: | None |
| Pet Permited: | Restrict |
| Approximatly Square Footage: | 800-899 |
| Building Amenities: | Car Wash, Concierge, Guest Suites, Gym, Sauna, Visitor Parking |
| Maintenance: | 874.61 |
| CAC Included: | Y |
| Water Included: | Y |
| Common Elements Included: | Y |
| Heat Included: | Y |
| Parking Included: | Y |
| Building Insurance Included: | Y |
| Fireplace/Stove: | N |
| Heat Source: | Gas |
| Heat Type: | Forced Air |
| Central Air Conditioning: | Central Air |
| Central Vac: | N |
| Ensuite Laundry: | Y |
$
%
Years
This calculator is for demonstration purposes only. Always consult a professional
financial advisor before making personal financial decisions.
| Although the information displayed is believed to be accurate, no warranties or representations are made of any kind. |
| KELLER WILLIAMS REFERRED URBAN REALTY |
|
|

Michael Tzakas
Sales Representative
Dir:
416-561-3911
Bus:
416-494-7653
| Virtual Tour | Book Showing | Email a Friend |
Jump To:
At a Glance:
| Type: | Condo - Condo Apt |
| Area: | Toronto |
| Municipality: | Toronto |
| Neighbourhood: | Niagara |
| Style: | Apartment |
| Tax: | $3,812.49 |
| Maintenance Fee: | $874.61 |
| Beds: | 2 |
| Baths: | 2 |
| Garage: | 1 |
| Fireplace: | N |
Locatin Map:
Payment Calculator:

