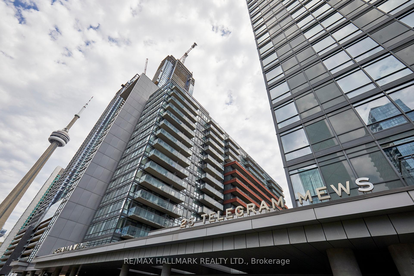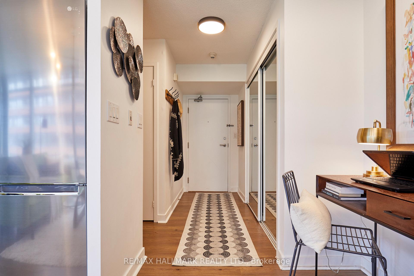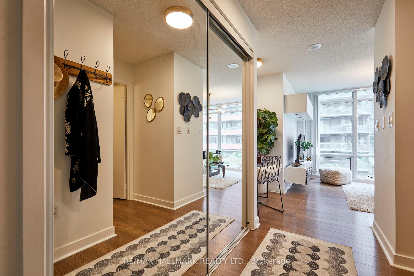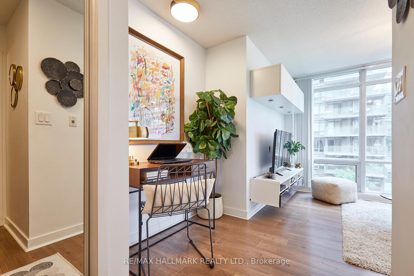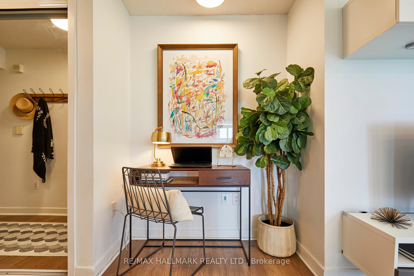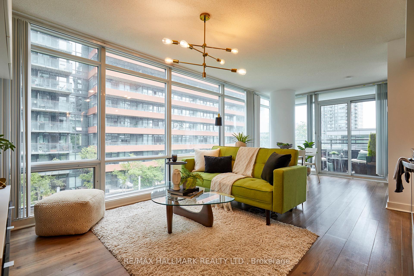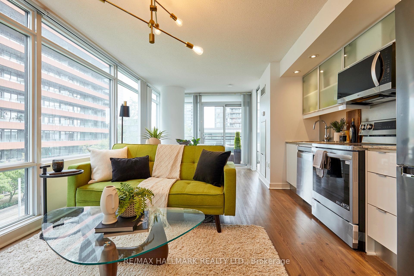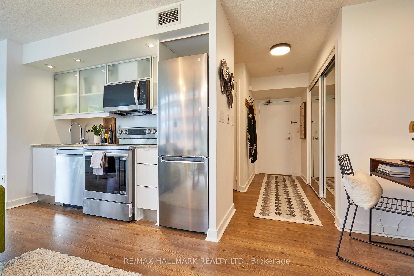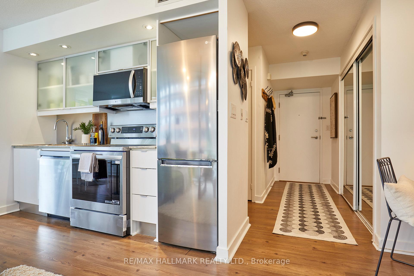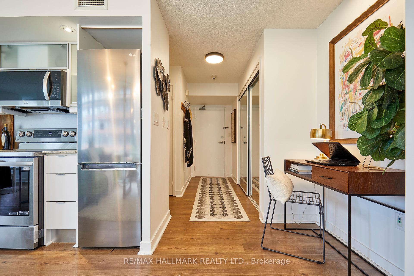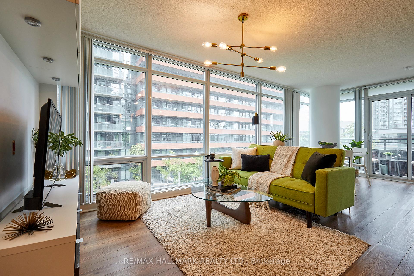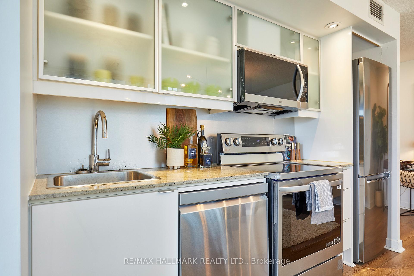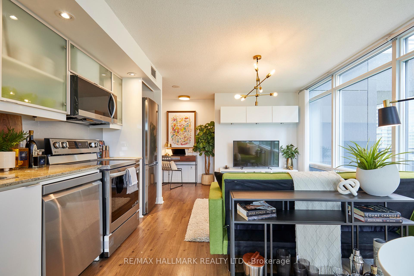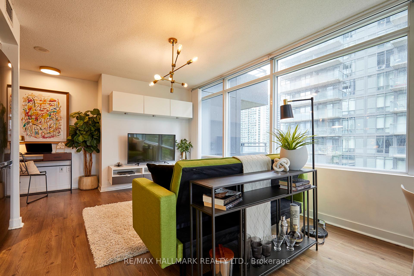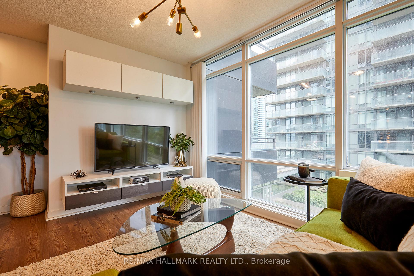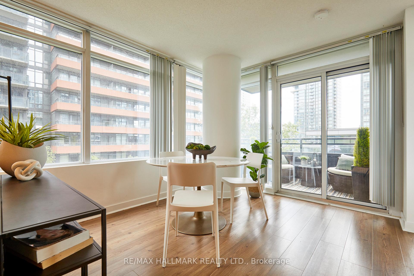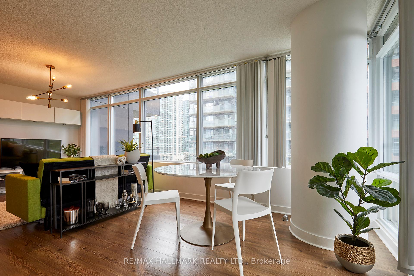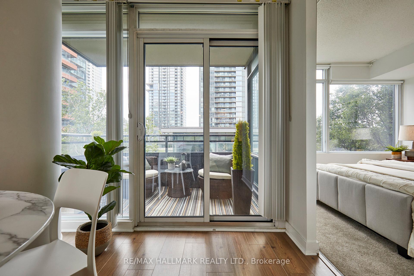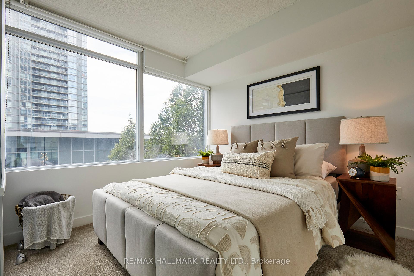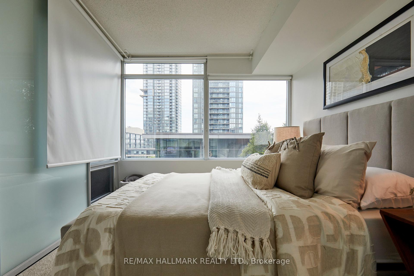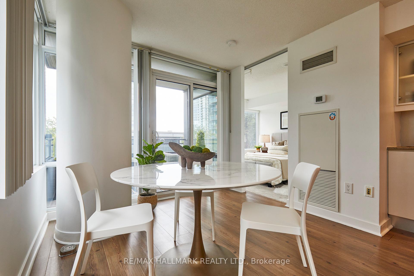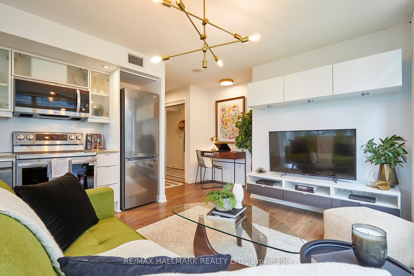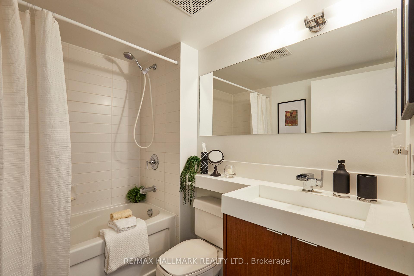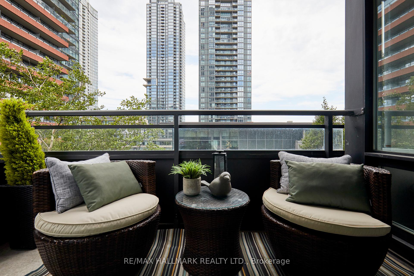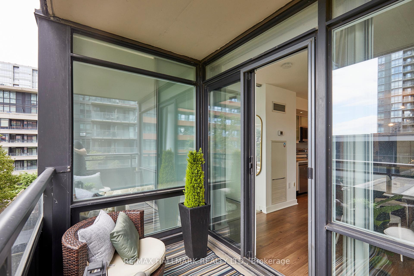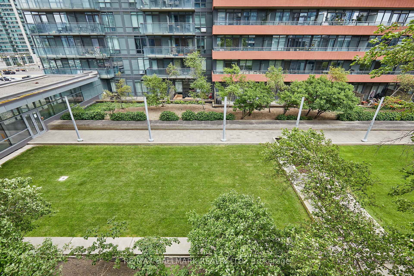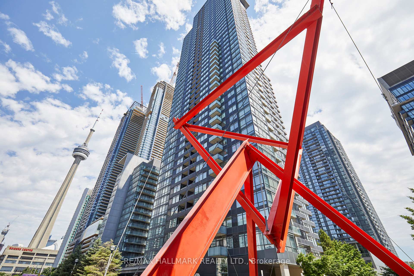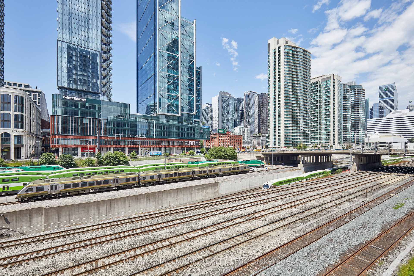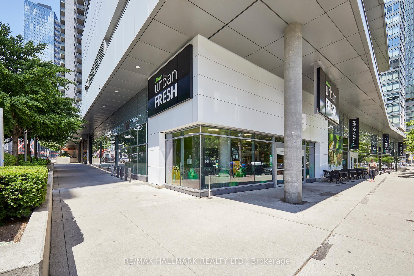$599,900
Available - For Sale
Listing ID: C11908924
25 Telegram Mews , Unit 506, Toronto, M5V 3Z1, Ontario
| *PARKING!*BRAND NEW SS APPLIANCES!*NEW CARPET IN BEDROOM!!* Step into this well-maintained corner unit, featuring a versatile 1+1 bedroom layout and a modern 4pc bathroom with underground parking included. The thoughtful design maximizes natural light, creating a bright and inviting atmosphere. You'll enjoy the brand-new, never-used stainless steel LG appliances and the brand new fresh, plush carpet in the bedroom. The additional den area is perfect for a home office setup. Residents of The Montage have access to loads of premium amenities, including a state-of-the-art gym, indoor pool, concierge, a party room, a terrace, a games room, and more. Situated in an unbeatable location, you're just steps away from the excitement of a Jays game at the SkyDome or a concert at Scotiabank Arena. Savour world-class dining at nearby Michelin Star restaurants and enjoy effortless commuting with easy access to GO Transit and TTC. Don't miss out on this exceptional opportunity to experience downtown living at its finest! |
| Price | $599,900 |
| Taxes: | $2403.37 |
| Maintenance Fee: | 441.87 |
| Address: | 25 Telegram Mews , Unit 506, Toronto, M5V 3Z1, Ontario |
| Province/State: | Ontario |
| Condo Corporation No | TSCC |
| Level | 04 |
| Unit No | 05 |
| Directions/Cross Streets: | Spadina and Bremner |
| Rooms: | 5 |
| Rooms +: | 1 |
| Bedrooms: | 1 |
| Bedrooms +: | 1 |
| Kitchens: | 1 |
| Family Room: | N |
| Basement: | None |
| Property Type: | Condo Apt |
| Style: | Apartment |
| Exterior: | Brick |
| Garage Type: | Underground |
| Garage(/Parking)Space: | 1.00 |
| Drive Parking Spaces: | 1 |
| Park #1 | |
| Parking Type: | Owned |
| Legal Description: | P3/M206 |
| Exposure: | Se |
| Balcony: | Open |
| Locker: | None |
| Pet Permited: | Restrict |
| Approximatly Square Footage: | 500-599 |
| Building Amenities: | Concierge, Gym, Indoor Pool, Media Room, Party/Meeting Room, Visitor Parking |
| Property Features: | Lake/Pond, Marina, Park, Public Transit |
| Maintenance: | 441.87 |
| CAC Included: | Y |
| Water Included: | Y |
| Common Elements Included: | Y |
| Heat Included: | Y |
| Parking Included: | Y |
| Building Insurance Included: | Y |
| Fireplace/Stove: | N |
| Heat Source: | Gas |
| Heat Type: | Forced Air |
| Central Air Conditioning: | Central Air |
| Central Vac: | N |
| Ensuite Laundry: | Y |
$
%
Years
This calculator is for demonstration purposes only. Always consult a professional
financial advisor before making personal financial decisions.
| Although the information displayed is believed to be accurate, no warranties or representations are made of any kind. |
| RE/MAX HALLMARK REALTY LTD. |
|
|

Michael Tzakas
Sales Representative
Dir:
416-561-3911
Bus:
416-494-7653
| Virtual Tour | Book Showing | Email a Friend |
Jump To:
At a Glance:
| Type: | Condo - Condo Apt |
| Area: | Toronto |
| Municipality: | Toronto |
| Neighbourhood: | Waterfront Communities C1 |
| Style: | Apartment |
| Tax: | $2,403.37 |
| Maintenance Fee: | $441.87 |
| Beds: | 1+1 |
| Baths: | 1 |
| Garage: | 1 |
| Fireplace: | N |
Locatin Map:
Payment Calculator:

