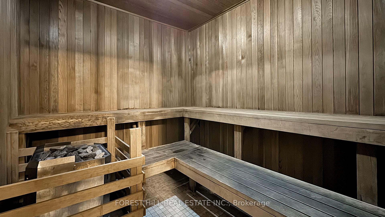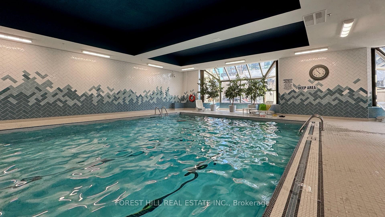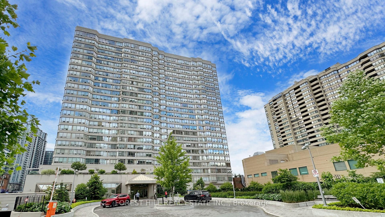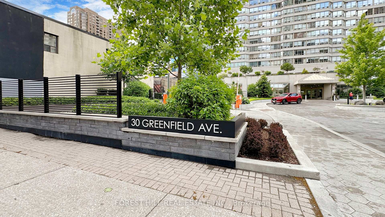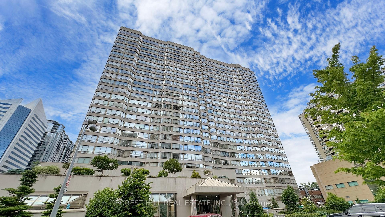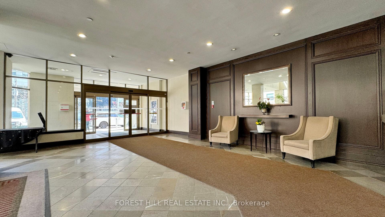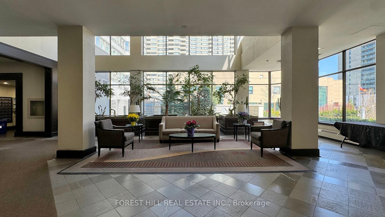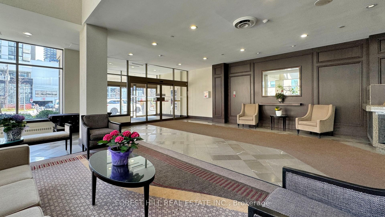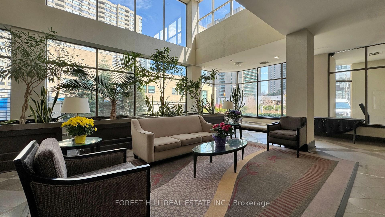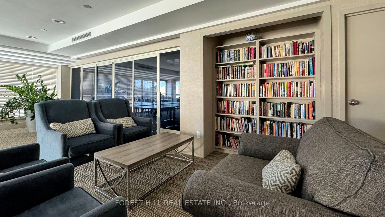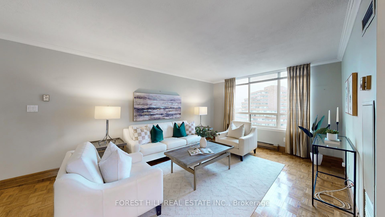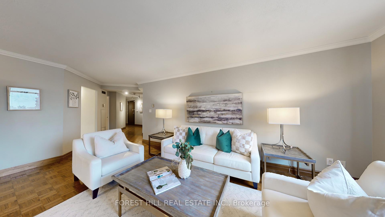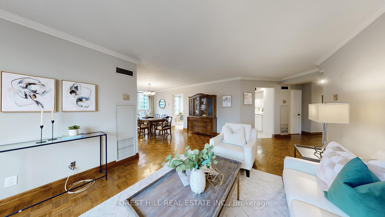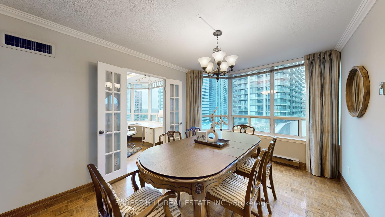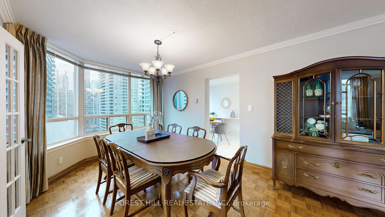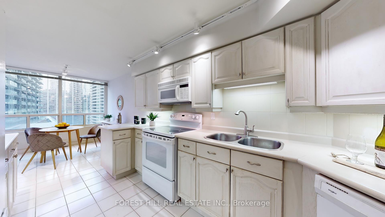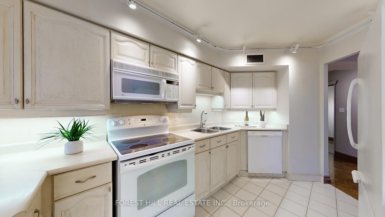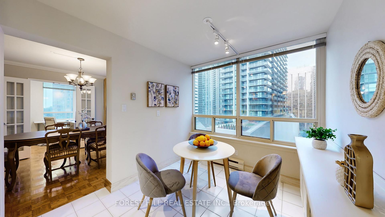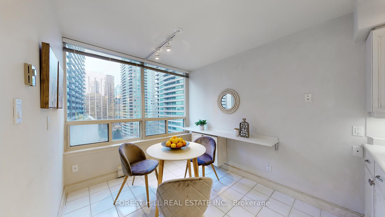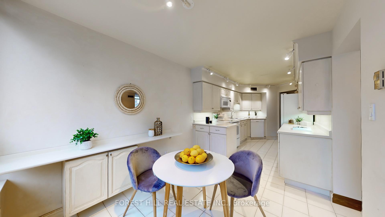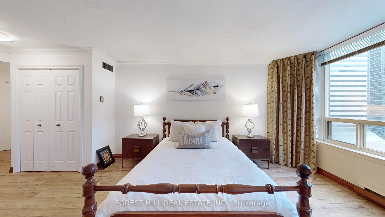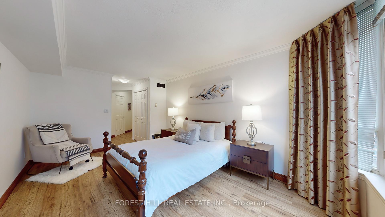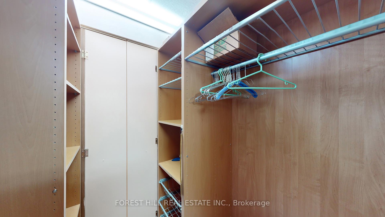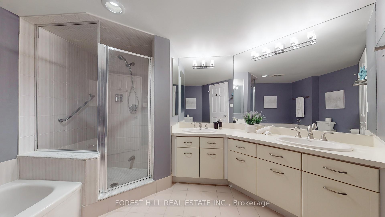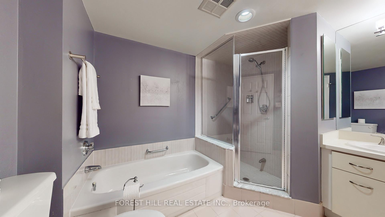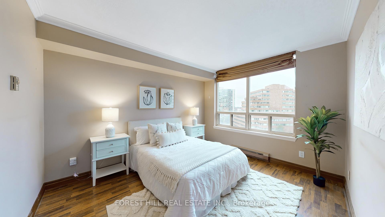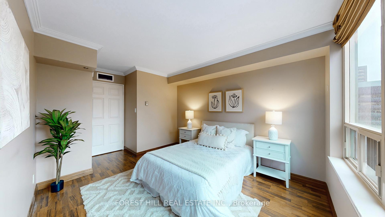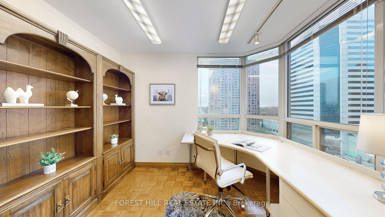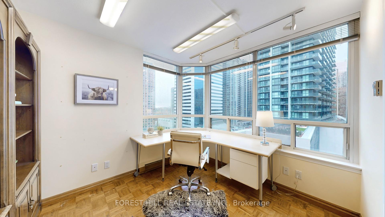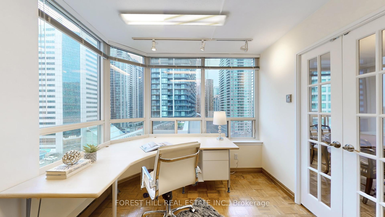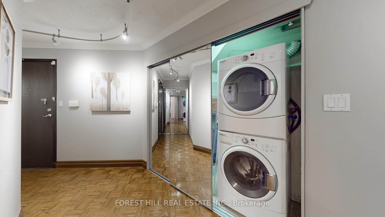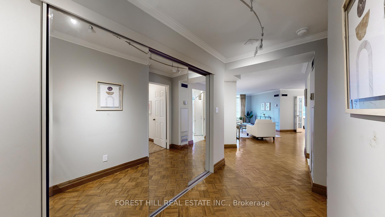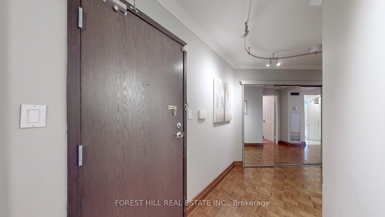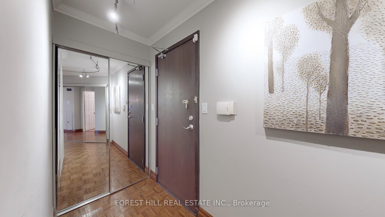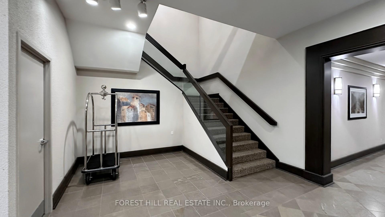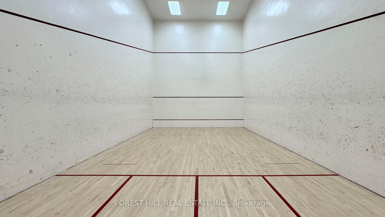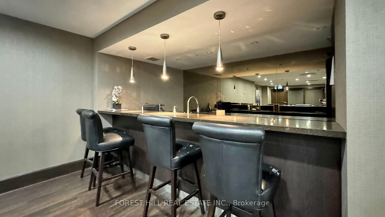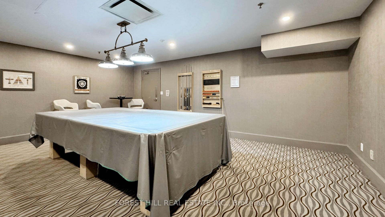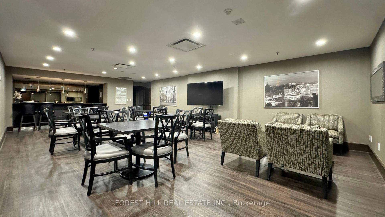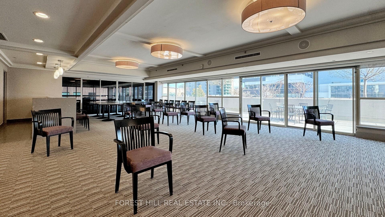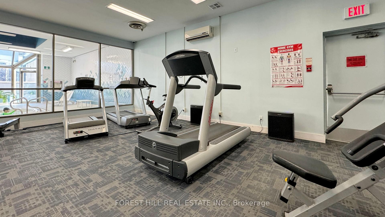$849,000
Available - For Sale
Listing ID: C11909110
30 Greenfield Ave , Unit 1114, Toronto, M2N 6N3, Ontario
| Welcome To 30 Greenfield #1114. One Of The Best Floorplans In The Building This Split-Bedroom-2 Bedroom Layout + Solarium Separate Large Corner Den With Large Windows Can Be Used For Office or 3rd Bedroom. This Large Design Offers Open Concept Living/Dining Areas & Provides Almost 1,500 Sq ft. In The Prestigious Yonge & Sheppard Area. This Extra-Large Suite Features Large Windows Throughout Allowing Lots of Natural Light & Sunshine All Day & Unobstructed Views. Large Eat-In Kitchen With Pantry & Lots Of Storage Space. 2 FULL Bathrooms. This Suite Is Perfect For Downsizers, First-Time Buyers, or Young Families. Steps to 2 Subway Lines, Shopping Centres, Large Grocery Stores (Longo's, Loblaws, Whole Foods), LA Fitness, Shops, Library, Cinema, Live Entertainment, Banks, Restaurants, & More! Excellent School Catchment Includes St Gabriel, Avondale P.S. & Earl Haig S.S. Walk to Claude Watson & Cardinal Carter. Mins To Hwy 401/DVP/400. Amenities: 24-hour concierge, Visitor Parking, Exercise Room, Party Room, Library, Indoor Pool, Spa, & Sauna, Squash/Racquet Ball, and Garden. Enjoy The Perfect Combination of Expansive Space & Exceptional Convenience In This Prime Location! There Is Also An EV Charger In The Parking Spot!!! |
| Extras: ** Maintenance Fees Include ALL Utilities (Water, Gas/Heat, Hydro, A/C, Parking & Locker, Internet & Bell TV). |
| Price | $849,000 |
| Taxes: | $4056.00 |
| Maintenance Fee: | 1474.89 |
| Address: | 30 Greenfield Ave , Unit 1114, Toronto, M2N 6N3, Ontario |
| Province/State: | Ontario |
| Condo Corporation No | MTCC |
| Level | 11 |
| Unit No | 13 |
| Locker No | 89 |
| Directions/Cross Streets: | Yonge/Sheppard |
| Rooms: | 6 |
| Bedrooms: | 2 |
| Bedrooms +: | 1 |
| Kitchens: | 1 |
| Family Room: | N |
| Basement: | None |
| Property Type: | Condo Apt |
| Style: | Apartment |
| Exterior: | Concrete |
| Garage Type: | Underground |
| Garage(/Parking)Space: | 1.00 |
| Drive Parking Spaces: | 1 |
| Park #1 | |
| Parking Spot: | D37 |
| Parking Type: | Owned |
| Exposure: | Nw |
| Balcony: | None |
| Locker: | Owned |
| Pet Permited: | Restrict |
| Retirement Home: | N |
| Approximatly Square Footage: | 1400-1599 |
| Building Amenities: | Concierge, Exercise Room, Indoor Pool, Party/Meeting Room, Sauna, Visitor Parking |
| Property Features: | Arts Centre, Library, Park, Place Of Worship, Public Transit, School |
| Maintenance: | 1474.89 |
| CAC Included: | Y |
| Hydro Included: | Y |
| Water Included: | Y |
| Cabel TV Included: | Y |
| Common Elements Included: | Y |
| Heat Included: | Y |
| Parking Included: | Y |
| Building Insurance Included: | Y |
| Fireplace/Stove: | N |
| Heat Source: | Gas |
| Heat Type: | Forced Air |
| Central Air Conditioning: | Central Air |
| Central Vac: | N |
| Laundry Level: | Main |
| Ensuite Laundry: | Y |
| Elevator Lift: | Y |
$
%
Years
This calculator is for demonstration purposes only. Always consult a professional
financial advisor before making personal financial decisions.
| Although the information displayed is believed to be accurate, no warranties or representations are made of any kind. |
| FOREST HILL REAL ESTATE INC. |
|
|

Michael Tzakas
Sales Representative
Dir:
416-561-3911
Bus:
416-494-7653
| Virtual Tour | Book Showing | Email a Friend |
Jump To:
At a Glance:
| Type: | Condo - Condo Apt |
| Area: | Toronto |
| Municipality: | Toronto |
| Neighbourhood: | Willowdale East |
| Style: | Apartment |
| Tax: | $4,056 |
| Maintenance Fee: | $1,474.89 |
| Beds: | 2+1 |
| Baths: | 2 |
| Garage: | 1 |
| Fireplace: | N |
Locatin Map:
Payment Calculator:

